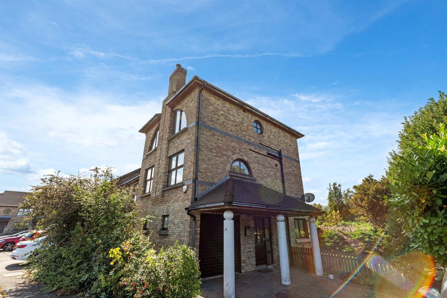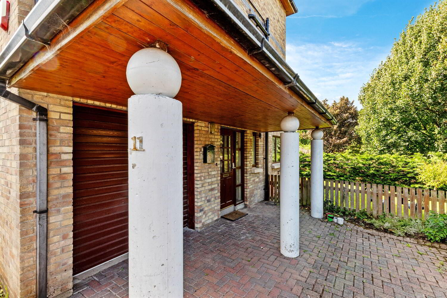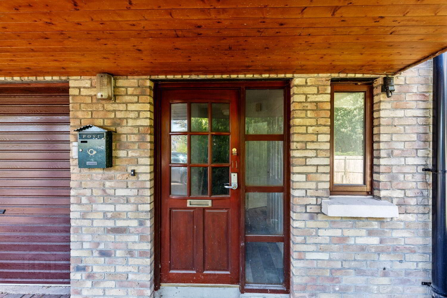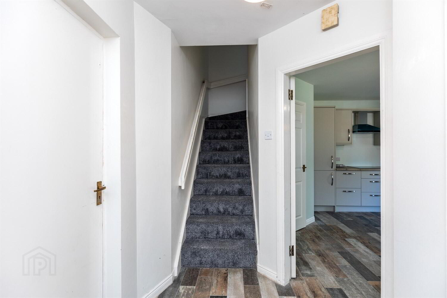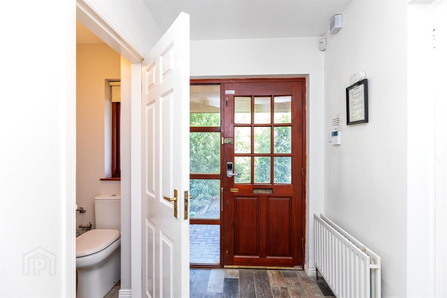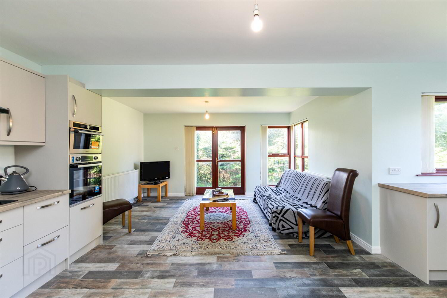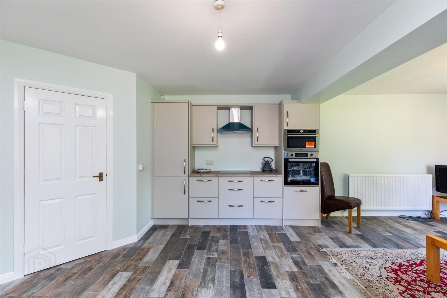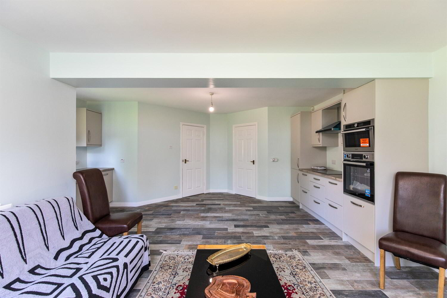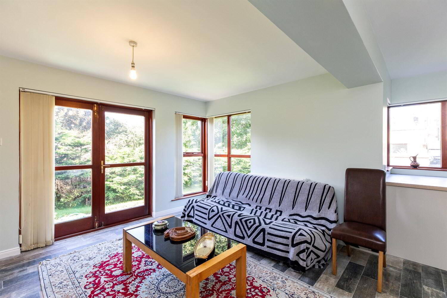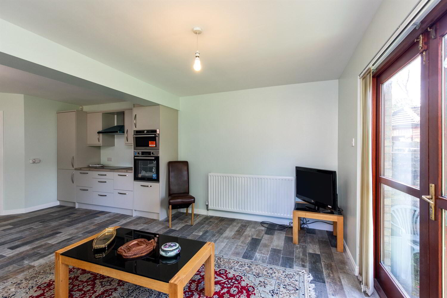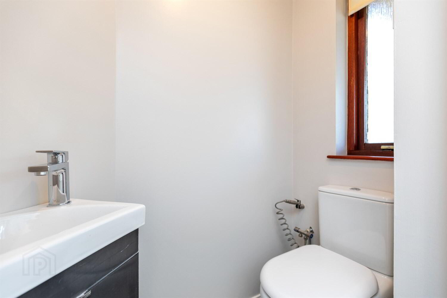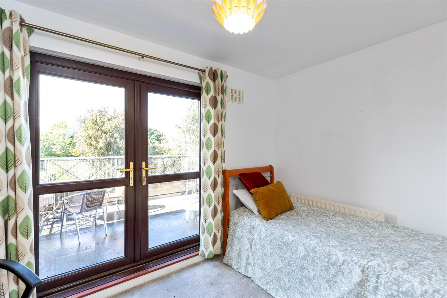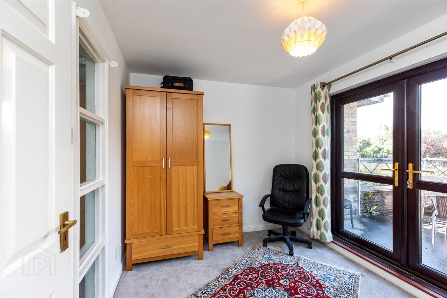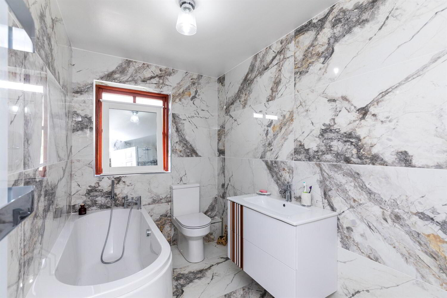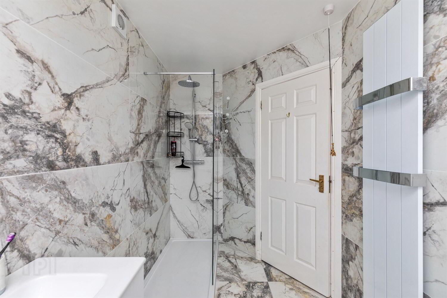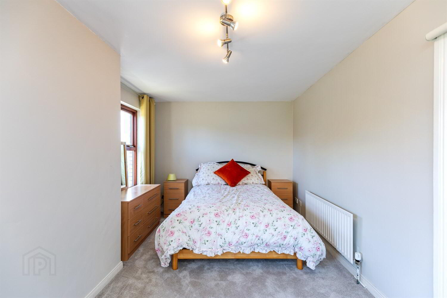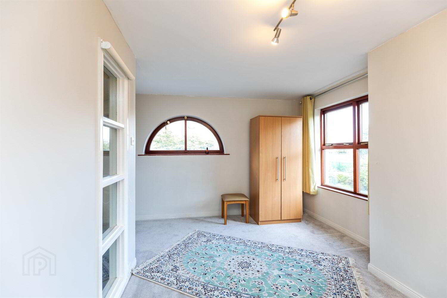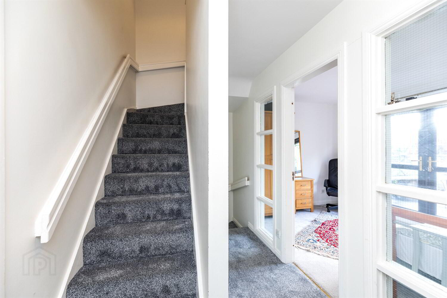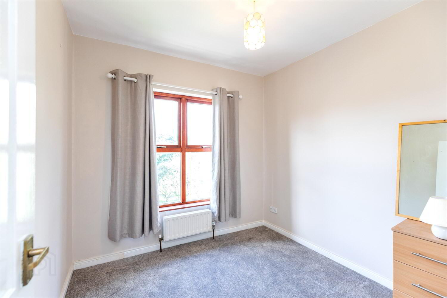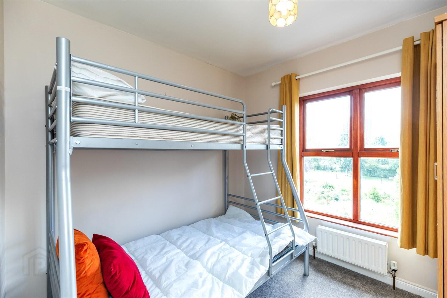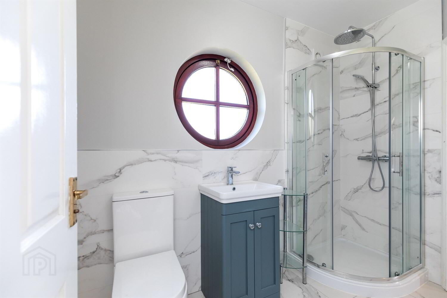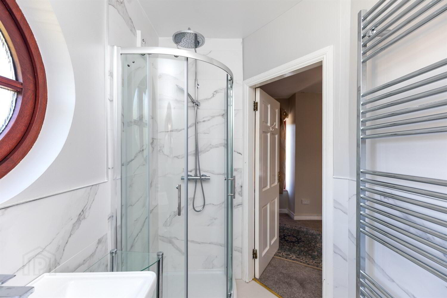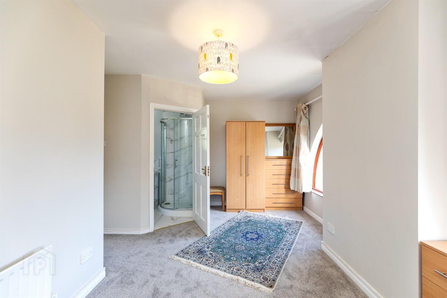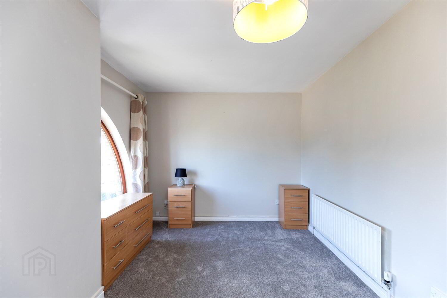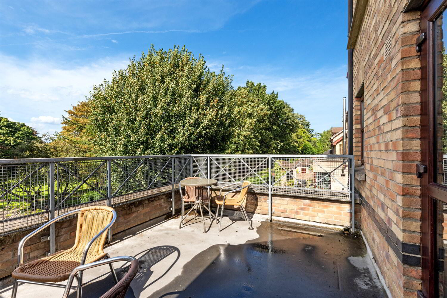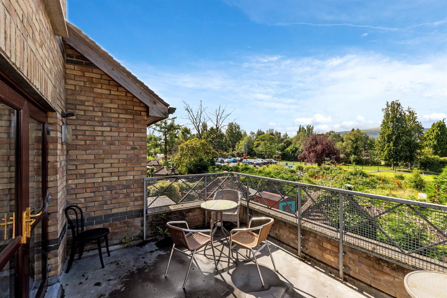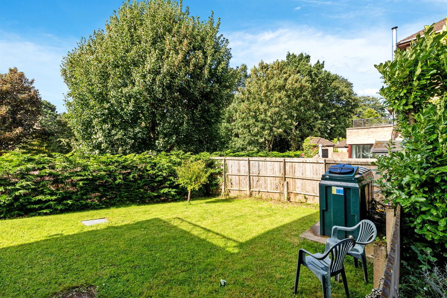For sale
Added 5 hours ago
11 Musgrave Park Court, Belfast, BT9 7HZ
Price £320,000
Property Overview
Status
For Sale
Style
Townhouse
Bedrooms
4
Bathrooms
2
Receptions
2
Property Features
Tenure
Not Provided
Energy Rating
Broadband
*³
Property Financials
Price
£320,000
Stamp Duty
Rates
£1,966.57 pa*¹
Typical Mortgage
Additional Information
- Substantial Four Bedroom End Townhouse with Integral Garage located in quiet Cul-De-Sac Development
- Entrance Hall - Cloakroom and Access to Integral Garage
- Open Plan Living and Dining Area and Newly Fitted Kitchen With Full Range of Appliances
- First Floor Family Room With Access to South West Facing Terrace Overlooking Musgrave Park
- Luxury Fully tiled Modern Family Bathroom on First Floor and Luxury Shower Room on Second Floor
- 4 Bedrooms, 1 Bedroom on First Floor and 3 Bedrooms on 2nd Floor
- Oil Fired Central Heating / Double Glazed Windows
- Paved Driveway Parking Leading to Garage
- Private Enclosed Rear Garden Backing onto Musgrave Park in Lawns With Patio Area and Brick Garden Store
The property provides substantial accommodation which is bright and spacious throughout offering a generous living and dining area which is open plan to modern kitchen along with a cloakroom with W.C on the ground floor.
On the first floor there is a Family Room with access to a good sized terrace, luxury Family Bathroom and well proportioned bedroom. The second floor provides 3 further bedrooms and Luxury Shower Room
The internal accommodation is perfectly complemented by the enclosed and private garden to the rear which backs on to Musgrave Park and the added bonus of a first floor terrace overlooking the park. Paved driveway parking also leads to the Integral Garage.
Entrance
Glazed front door and side panel.
Ground Floor
Entrance Hall
Door to...
Integral Garage 5.46m (17'11) x 2.72m (8'11)
Roller shutter door.
Cloakroom
Low flush W.C, vanity unit.
Open Plan Kitchen/Dining/Living Area 6.68m (21'11) x 5.46m (17'11) at widest point
Full range of high and low level units, wood effect worktop, single drainer 1½ stainless steel sink unit, integrated dishwasher, integrated fridge/freezer, Samsung 4 ring induction hob, stainless steel extractor hood, stainless steel electric oven and combi. Storage cupboard under stairs. Double doors to garden.
First Floor
Family Room 3.58m (11'9) x 2.74m (9')
Double doors to South West terrace overlooking park.
Luxury Fully Tiled Bathroom
Panelled bath with telephone hand shower, low flush W.C, vanity unit, walk in shower area with drencher shower head and secondary shower attachment, feature towel rail.
Bedroom One 5.46m (17'11) x 3.07m (10'1)
Second Floor
Bedroom Two 2.82m (9'3) x 2.77m (9'1)
Overlooking park.
Bedroom Three 2.77m (9'1) x 2.57m (8'5)
Overlooking park.
Luxury Shower Room
Fully tiled corner shower cubicle with drencher shower head and secondary shower attachment, low flush W.C, vanity unit, illuminated circular wall mirror, chrome heated towel rail, part tiled walls and tiled floor, porthole window.
Bedroom Four 5.46m (17'11) x 3.1m (10'2)
Outside
Paved driveway parking leading to garage. Good sized South West facing enclosed rear and side garden in lawns and patio area. Outside brick store, boundary fencing and hedging.
Travel Time From This Property

Important PlacesAdd your own important places to see how far they are from this property.
Agent Accreditations



