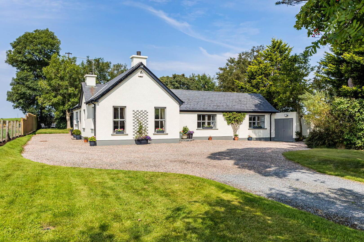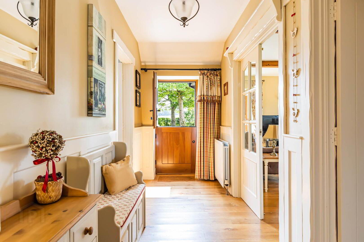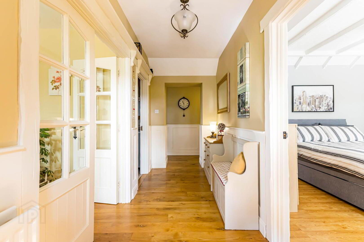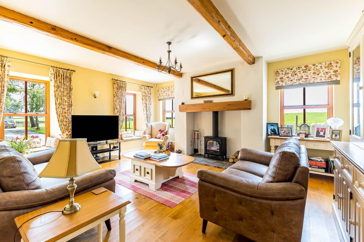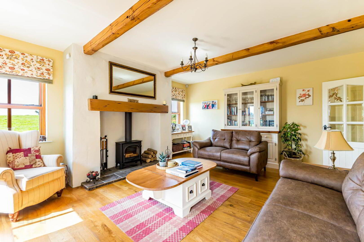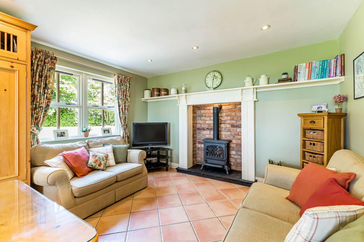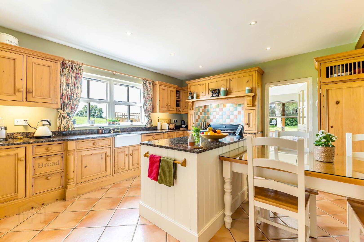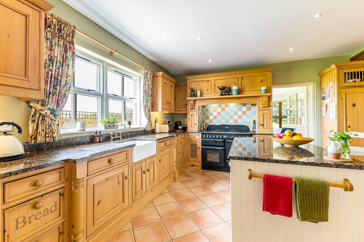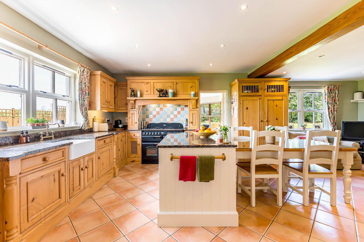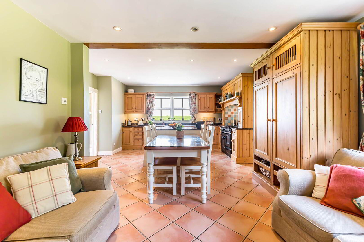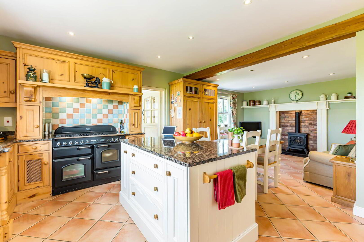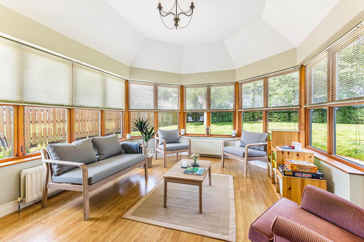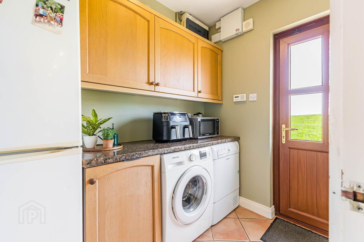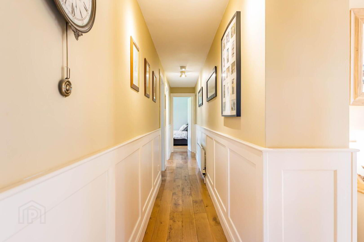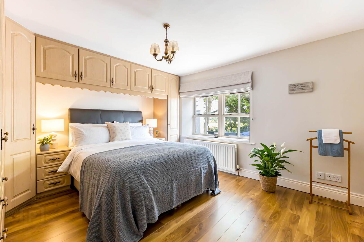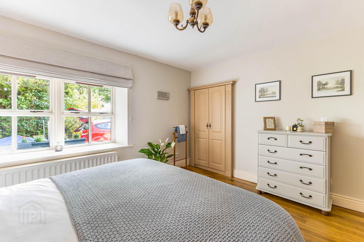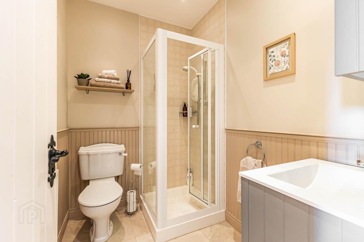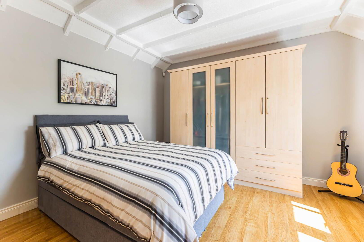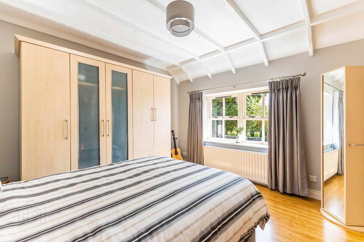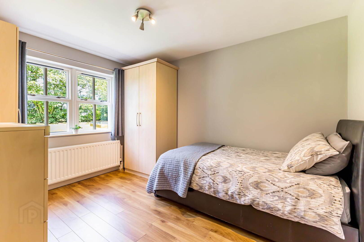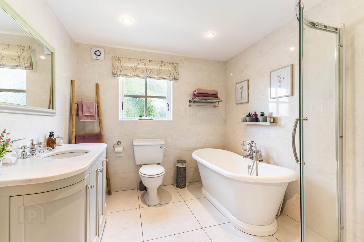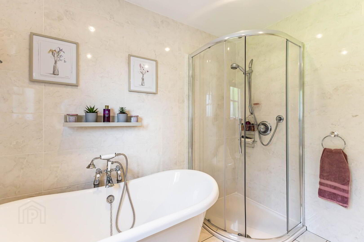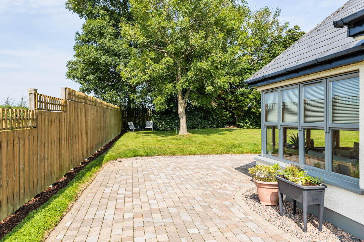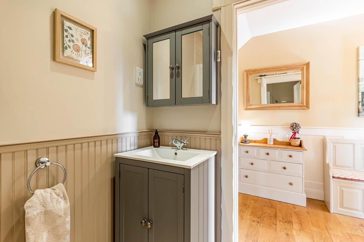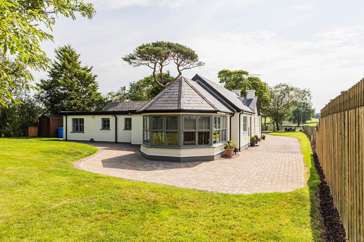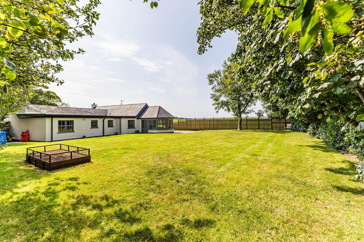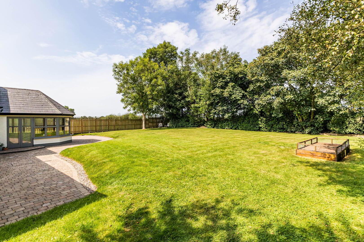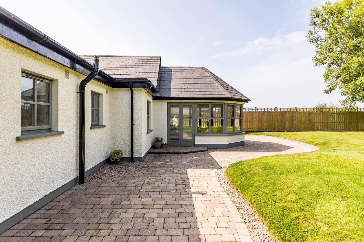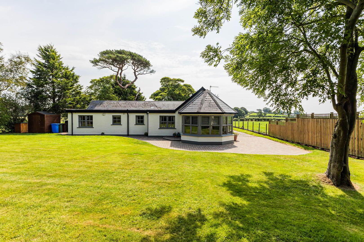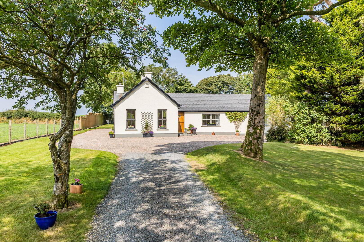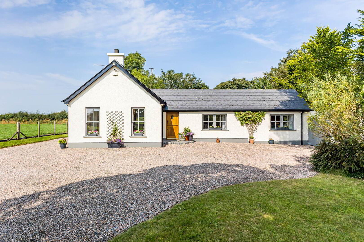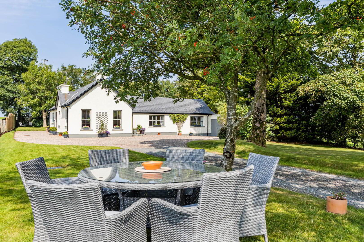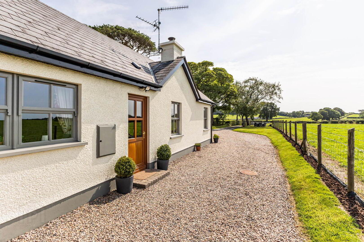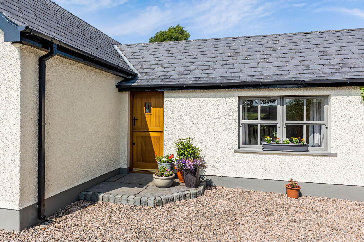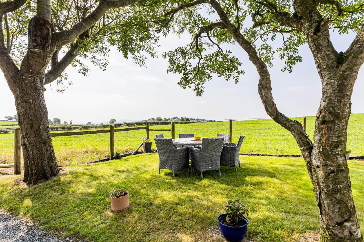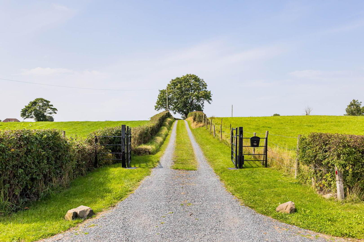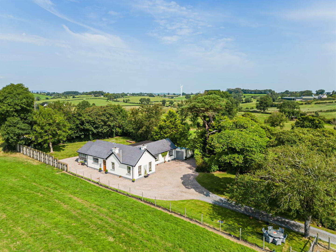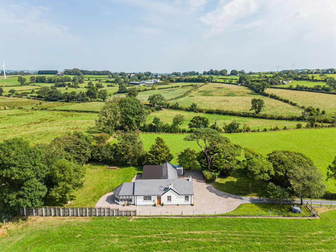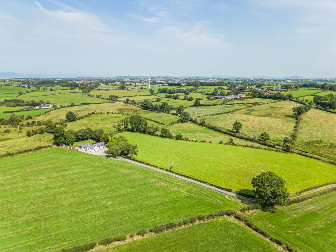For sale
Added 4 hours ago
11 Moss Road, Drumalig, Lisburn, BT27 6YH
Offers Over £389,950
Property Overview
Status
For Sale
Style
Detached House
Property Features
Tenure
Not Provided
Energy Rating
Broadband
*³
Property Financials
Price
Offers Over £389,950
Stamp Duty
Rates
£1,683.13 pa*¹
Typical Mortgage
Additional Information
- Stunning detached bungalow in a countryside location with panoramic views overlooking Mourne Mountains
- Lounge with feature fireplace and wood burning stove
- Spacious open plan kitchen living dining, kitchen with integrated appliances
- Utility room plus store room, ideal for office space
- Bright and airy sunroom overlooking the gardens
- Family bathroom plus separate shower room
- Three good sized bedrooms
- Oil fired central heating and double glazed windows
- Private lane access through electric gates for peace and privacy
- Generous and well-maintained gardens with mature shrubs and trees
- Well cared for by current owners and presented in excellent condition
- Convenient bus stop close by
- Viewing highly recommended
Set in an idyllic location with sweeping views over open countryside and Mourne Mountains, this beautifully presented detached bungalow offers spacious accommodation and exceptional outdoor space.
Lovingly maintained by the current owners, the property offers a flexible layout, allowing you to tailor the space to your needs. The bright sunroom is a true highlight, capturing the surrounding scenery, while a modern shower room and a family bathroom provide convenience for all.
Outside, the property enjoys private lane access and a wonderfully secluded garden, perfect for relaxing or entertaining. A nearby bus stop ensures easy access to local amenities, combining rural tranquillity with everyday practicality.
This is a rare opportunity to acquire a home that blends comfort, versatility, and a stunning setting, all in immaculate condition.
Ground Floor
- ENTRANCE HALL:
- Solid oak stable front door, solid wood flooring, panelled walls.
- LOUNGE:
- 6.05m x 4.75m (19' 10" x 15' 7")
Solid wood flooring, wood burning stove. - KITCHEN/DINING:
- 4.85m x 4.24m (15' 11" x 13' 11")
High and low level units, single drainer sink unit with mixer tap, integrated fridge and dishwasher, oven with five ring gas hob and island with built-in storage. - UTILITY ROOM:
- Plumbed for washing machine, high and low level units.
- SUN ROOM:
- 4.78m x 3.68m (15' 8" x 12' 1")
Access to rear, laminate flooring. - BEDROOM (1):
- 4.09m x 3.91m (13' 5" x 12' 10")
Built-in robes. - BEDROOM (2):
- 4.39m x 3.91m (14' 5" x 12' 10")
- BEDROOM (3):
- 3.78m x 3.07m (12' 5" x 10' 1")
- BATHROOM:
- Free-standing bath with mixer tap, shower cubicle, wash hand basin with vanity unit, low flush wc, fully tiled in ceramic tiles, spotlights.
- SHOWER ROOM/WC:
- Ceramic tiled floor, low flush wc, shower cubicle with wash hand basin.
Outside
- Private lane accessed by electric gates. Gardens to front, side and rear with mature shrubs and trees. Timber shed. Parking for multiple cars. Oil tank and boiler. Patio area for entertaining.
- SHED:
- 3.71m x 3.3m (12' 2" x 10' 10")
Directions
From Saintfield Road at the roundabout at Temple, take the first exit onto Carryduff Road. Turn left onto Moss Road and No. 11 is on the left hand side.
--------------------------------------------------------MONEY LAUNDERING REGULATIONS:
Intending purchasers will be asked to produce identification documentation and we would ask for your co-operation in order that there will be no delay in agreeing the sale.
Travel Time From This Property

Important PlacesAdd your own important places to see how far they are from this property.
Agent Accreditations



