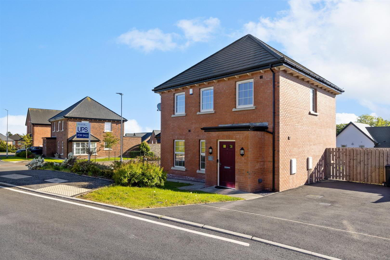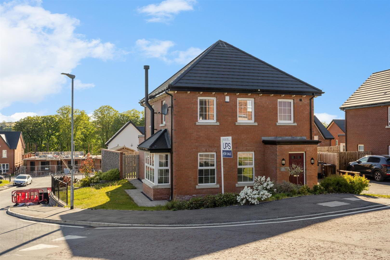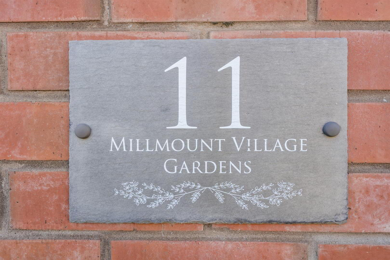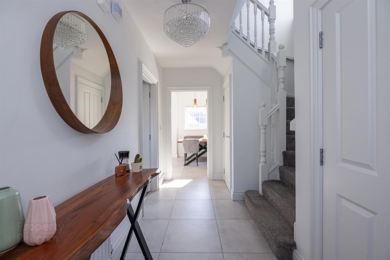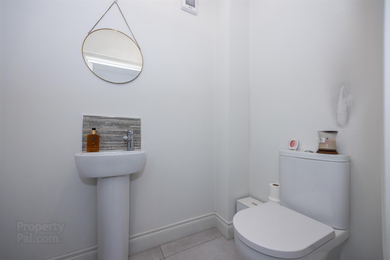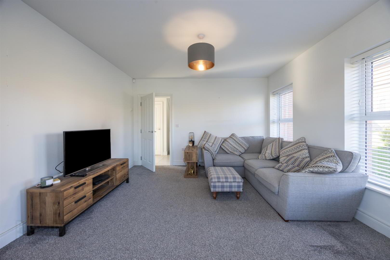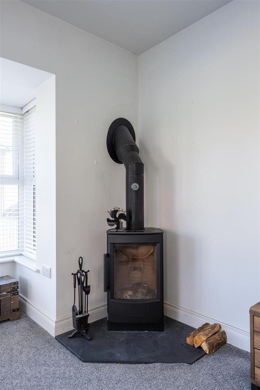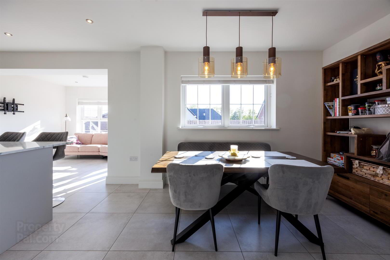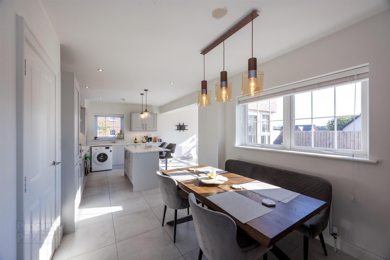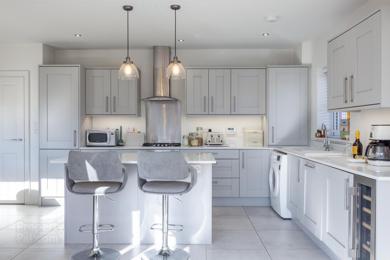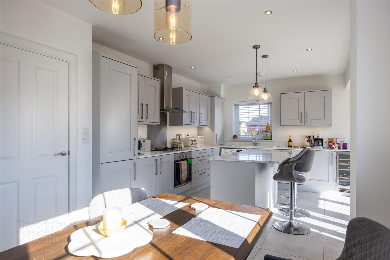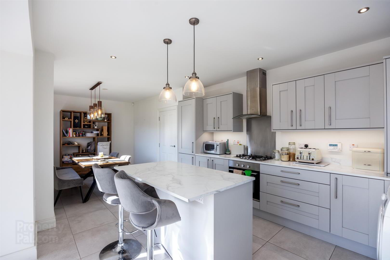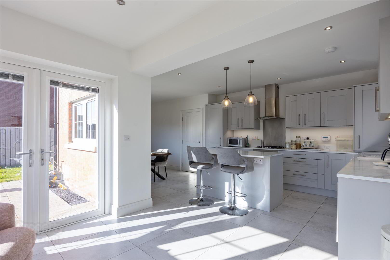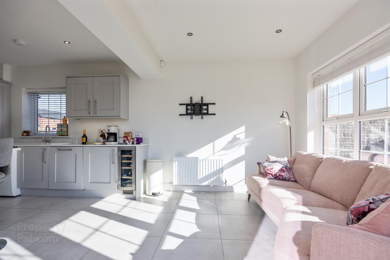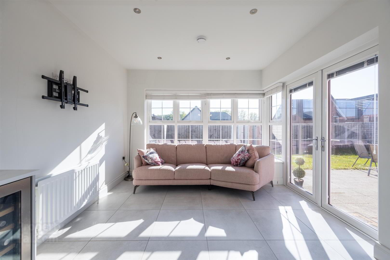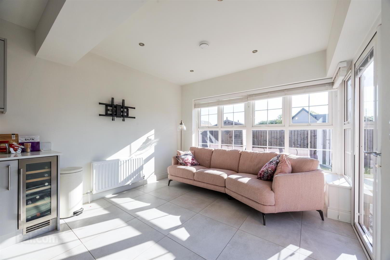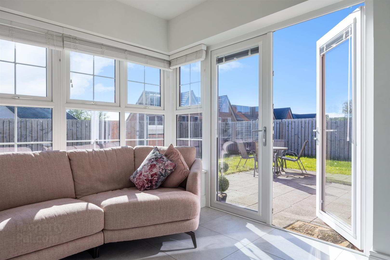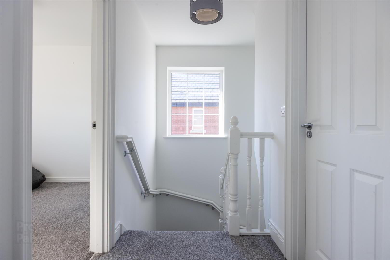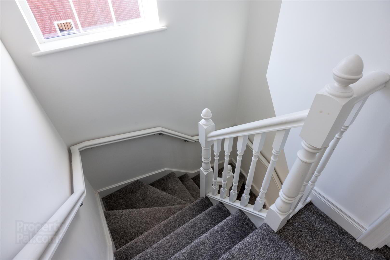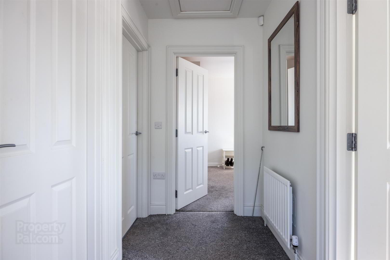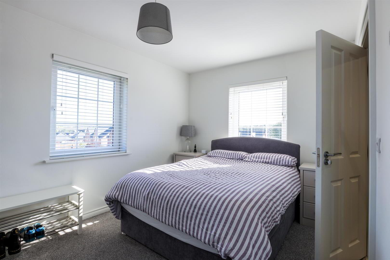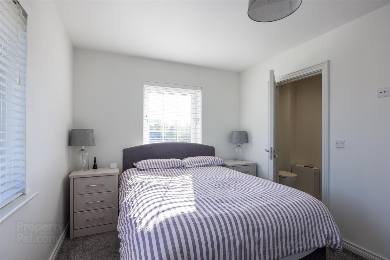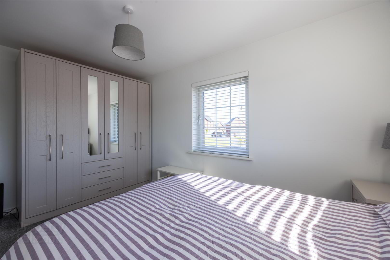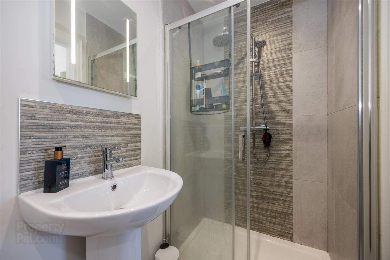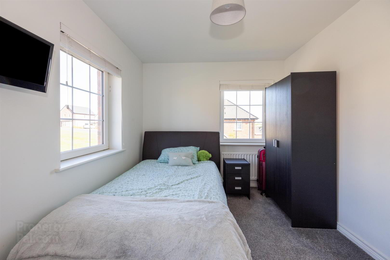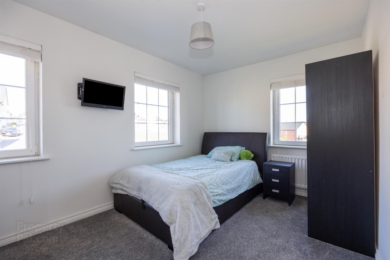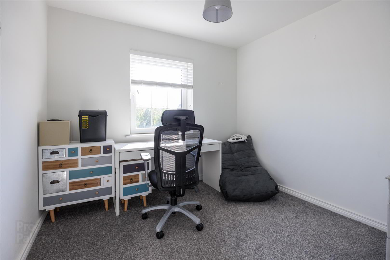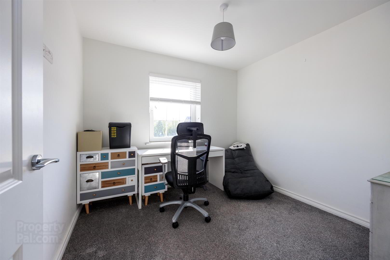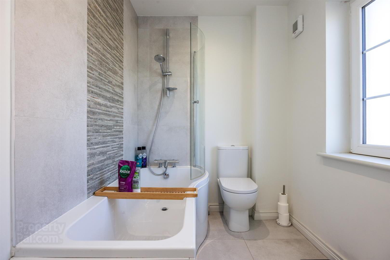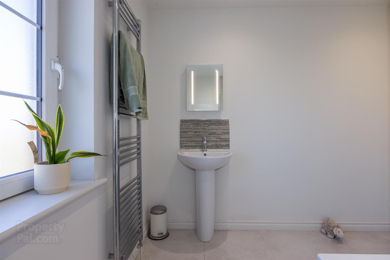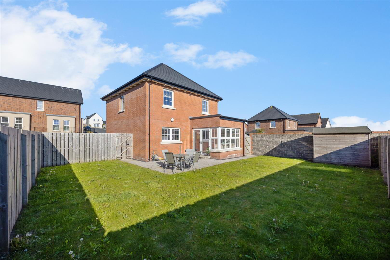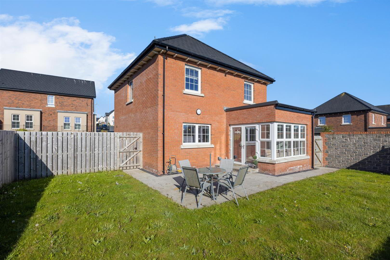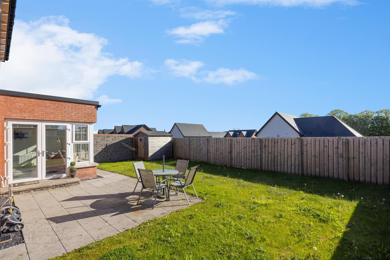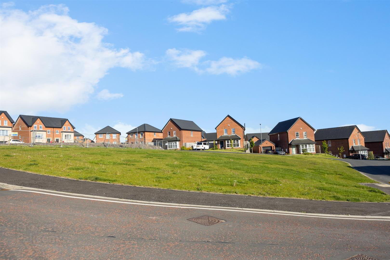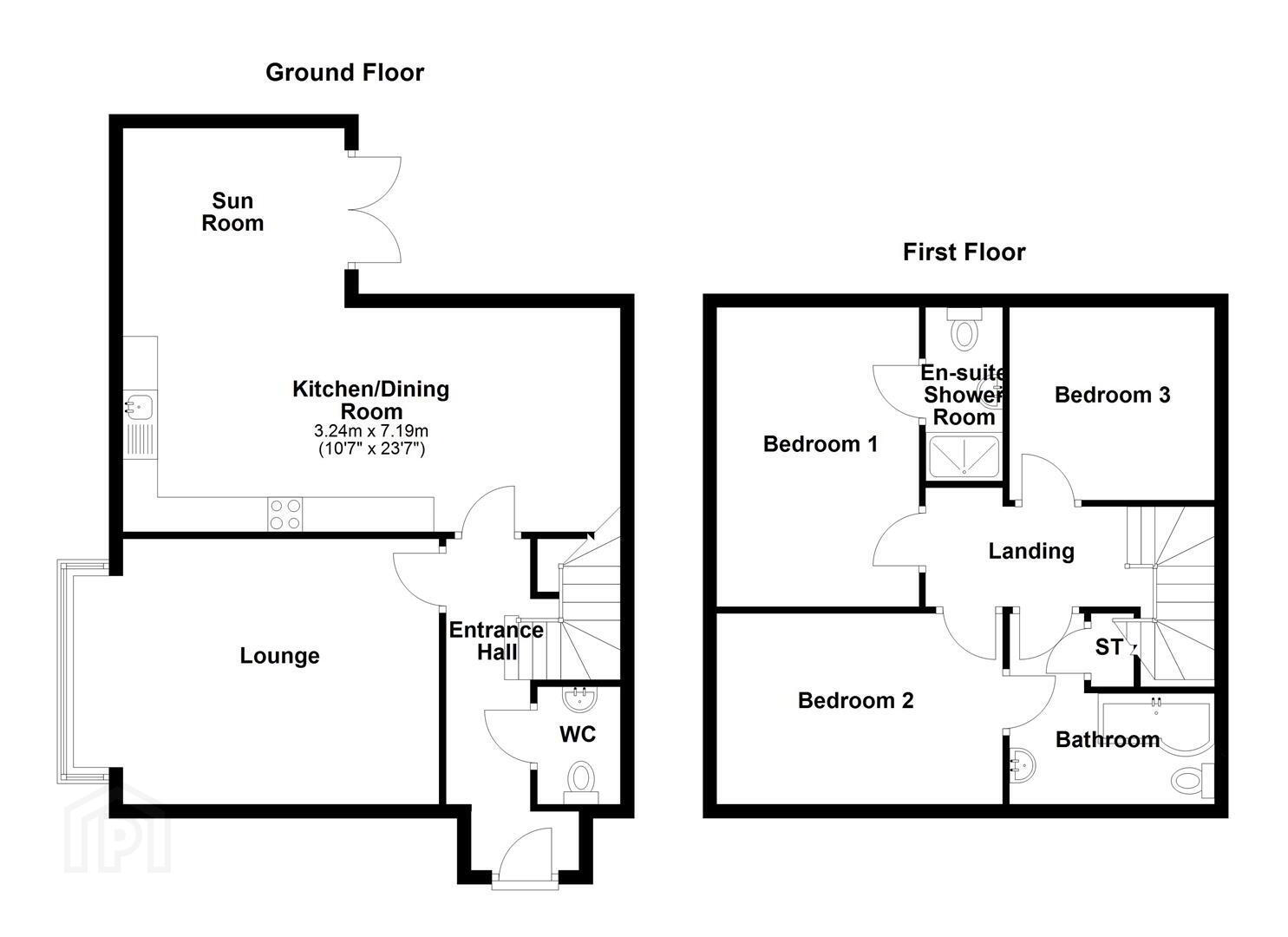Sale agreed
11 Millmount Village Gardens, Dundonald, Belfast, BT16 1BH
Sale agreed
Property Overview
Status
Sale Agreed
Style
Detached House
Bedrooms
3
Bathrooms
3
Receptions
2
Property Features
Tenure
Leasehold
Energy Rating
Broadband Speed
*³
Property Financials
Price
Last listed at Offers Around £279,950
Rates
£1,637.64 pa*¹
Additional Information
- Three Bed Detached Family Home In The Popular Millmount Village Development
- Bright and Spacious Lounge With Bay Window and Wood Burning Stove
- Generous Sized Kitchen With Excellent Range of Units and Integrated Appliances
- Additional Sunroom to Rear With Glazed Double Doors Leading To South Westerly Garden
- First Floor With Three Well Proportioned Bedrooms Principle With Ensuite Shower Room
- Family Bathroom With Modern White Suite and Ceramic Tiled Flooring
- Enclosed Rear Garden With Patio and Lawn, Tarmac Driveway to Front
- A Fantastic Home With All The Benefits Expected With A Newly Built Property
The accommodation comprises entrance porch with attractive ceramic tiled flooring through to entrance hall, and ground floor toilet suite. Lounge with bay window, and feature wood burning stove with slate tile hearth. Spacious kitchen comprising attractive range of units, a range of integrated appliances, generous breakfast island, open to excellent dining area and archway to spacious sunroom, all with attractive ceramic tiled flooring and recessed spotlighting.
The first floor offers three well proportioned bedrooms including principle bedroom with ensuite shower room, including attractive tiling and recessed spotlighting. Family bathroom comprising modern white suite with shower over bath, chrome feature radiator, ceramic tiled flooring and recessed spotlighting. Furthermore, there is access from the landing to a partly floored roof space with Slingsby ladder.
Situated within the heart of the development, the gardens are both spacious and private including the South West facing garden, with patio and generous lawn, perfect position for the evening BBQ's. Furthermore, this property benefits from a front garden and driveway suitable for a family wanting to be in a recently built house in such a popular area.
- Accommodation Comprises:
- Enclosed Entrance Porch
- Composite front door, ceramic tiled flooring, recessed spotlights.
- Entrance Hall
- Ceramic tiled flooring, cupboard under stairs.
- Ground Floor WC
- Modern white suite comprising: pedestal wash hand basin with mixer taps, tiled splashback, low flush WC, ceramic tiled flooring, extractor fan.
- Lounge 5.03m x 3.84m (16'6 x 12'7)
- (Into Bay)
Feature wood burning stove with slate tiled hearth. - Kitchen/Dining 7.19m x 3.20m (23'7 x 10'6)
- Attractive range of high and low level units, marble effect work surfaces with upstand, inset single drainer 1 1/4 basin ceramic sink with mixer taps, built in under oven, gas hob with stainless steel splashback, stainless steel extractor hood, integrated fridge freezer, integrated dishwasher, built in wine fridge, plumbed for washing machine, concealed gas fired boiler, breakfast island, ceramic tiled flooring, recessed spotlights, dining area with archway leading to:
- Sunroom 3.15m x 2.51m (10'4 x 8'3)
- Ceramic tiled floor, recessed spotlights, patio doors leading to rear garden.
- First Floor
- Landing
- Access to roof space.
- Bedroom 1 4.32m x 2.92m (14'2 x 9'7)
- (At widest point)
- Ensuite Shower Room
- Modern white suite comprising: large built in shower cubicle with tiled walls, built in shower head and sliding shower door, pedestal wash hand basin with mixer taps, tiled splash back, illuminated vanity mirror, low flush WC, ceramic tiled flooring, recessed spotlights, extractor fan.
- Bedroom 2 4.01m x 2.74m (13'2 x 9')
- Bedroom 3 2.90m x 2.77m (9'6 x 9'1)
- Bathroom
- Modern white suite comprising: Panelled bath with mixer taps and telephone hand shower, curved shower screen, pedestal wash hand basin with mixer taps and tiled splashback, illuminated vanity mirror, low flush WC, ceramic tiled flooring, recessed spotlights, feature chrome wall mounted radiator, built in cupboard.
- Roofspace
- Slingsby ladder to partly floored roof space.
- Outside
- Front garden with lawn and flower beds, good sized tarmac driveway. Enclosed south west facing rear garden with patio and generous lawn with boundary fencing. Garden shed.
- As part of our legal obligations under The Money Laundering, Terrorist Financing and Transfer of Funds (Information on the Payer) Regulations 2017, we are required to verify the identity of both the vendor and purchaser in every property transaction.
To meet these requirements, all estate agents must carry out Customer Due Diligence checks on every party involved in the sale or purchase of a property in the UK.
We outsource these checks to a trusted third-party provider. A charge of £20 + VAT per person will apply to cover this service.
You can find more information about the legislation at www.legislation.gov.uk
Travel Time From This Property

Important PlacesAdd your own important places to see how far they are from this property.
Agent Accreditations

Not Provided


