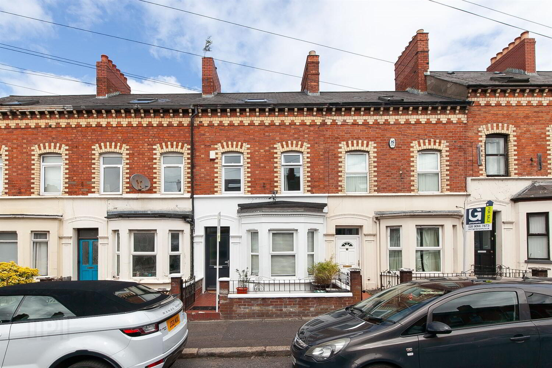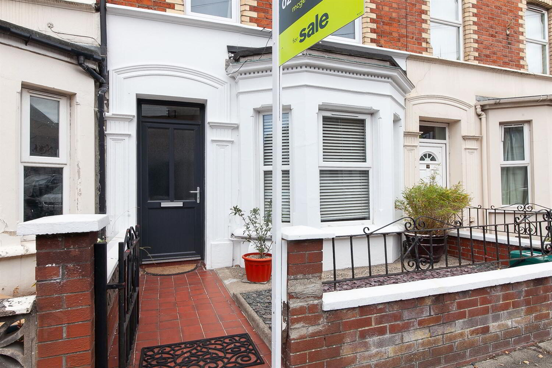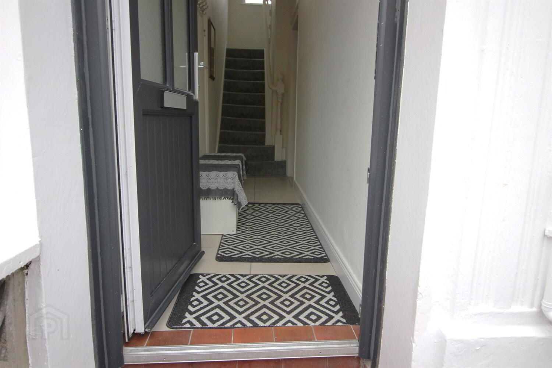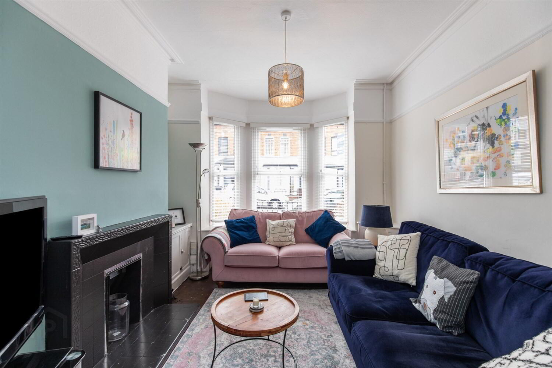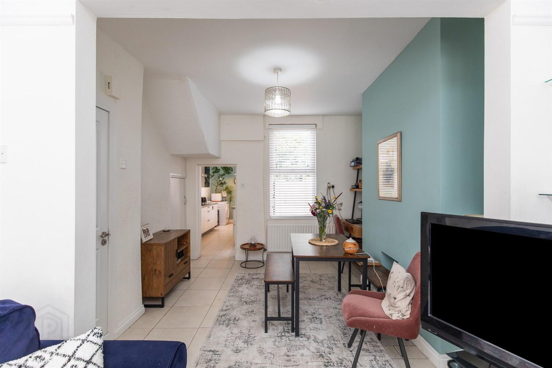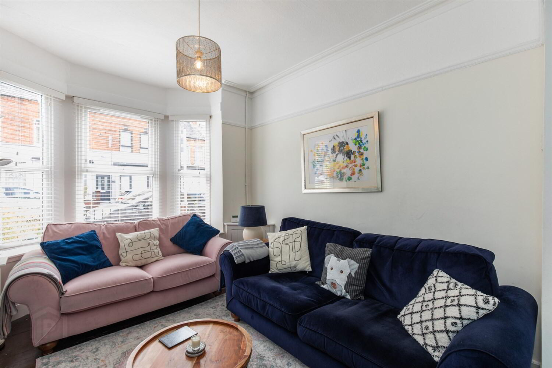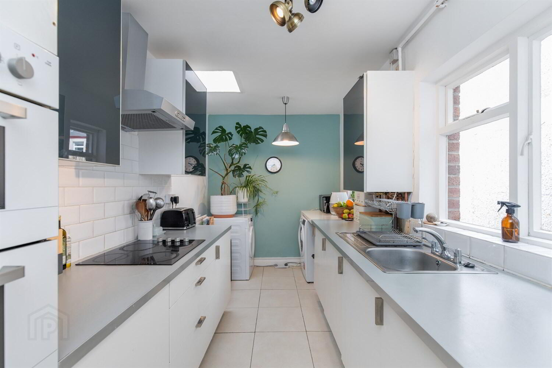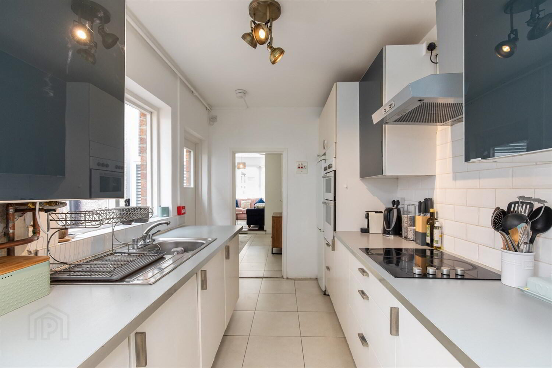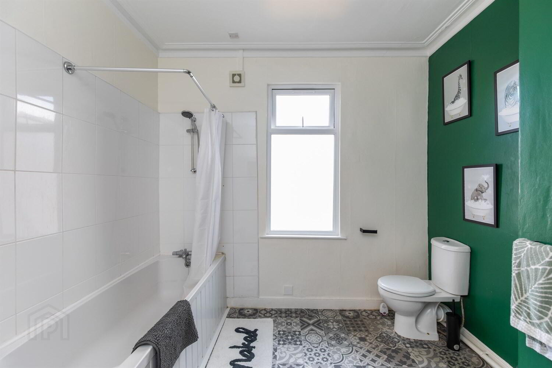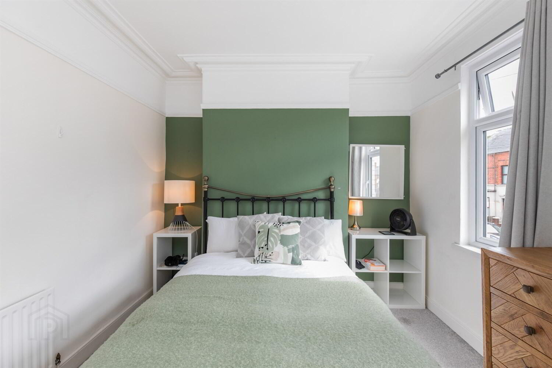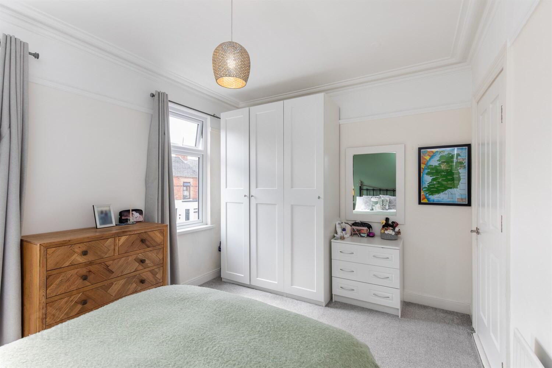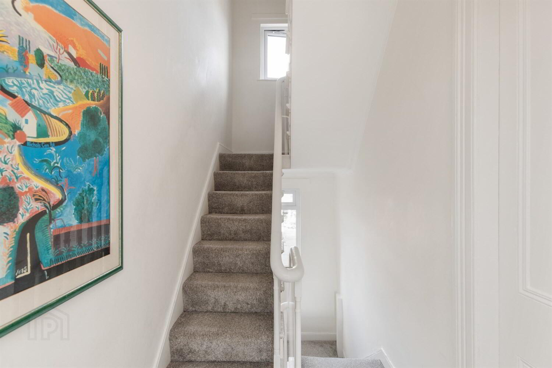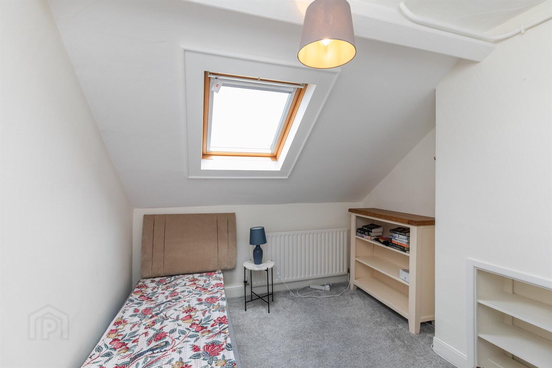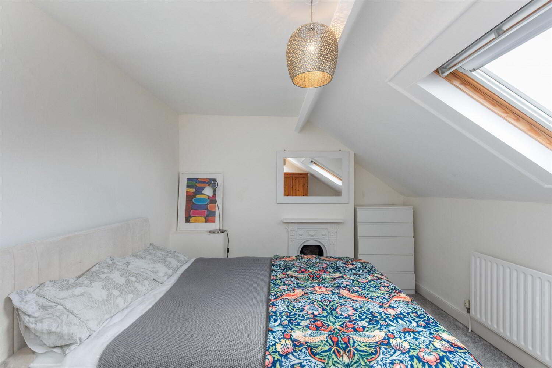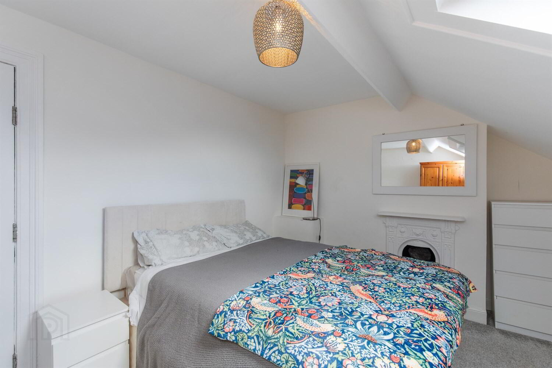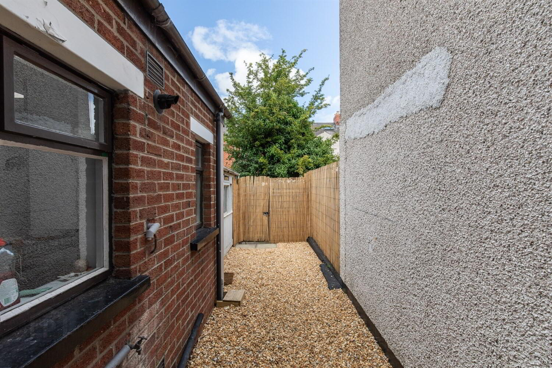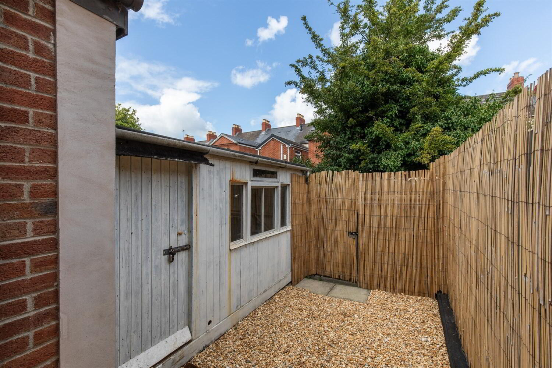Under offer
Updated 2 days ago
11 Lisburn Avenue, Belfast, BT9 7FX
Price £225,000
Property Overview
Status
Under Offer
Style
Terrace House
Bedrooms
3
Bathrooms
1
Receptions
1
Property Features
Tenure
Not Provided
Energy Rating
Heating
Gas
Broadband Speed
*³
Property Financials
Price
£225,000
Stamp Duty
Rates
£1,343.02 pa*¹
Typical Mortgage
Additional Information
- Delightful Well Presented Terrace Home
- Bright and Spacious Accommodation Over Three Floors
- Open Plan Living and Dining Area
- Contemporary Fitted Kitchen
- Three Good Sized Bedrooms
- Modern Bathroom
- Gas Fired Central Heating and Partially UPVC Double Glazing
- Front Forecourt Area, and Private Rear Yard With Outside Store
The spacious and bright accommodation spans over three floors and in brief comprises; tiled entrance hall, open plan living area with feature fireplace leading to dining area, and contemporary kitchen on the ground floor. On the first floor is the principal bedroom and main bathroom, and on the second floor are two further good sized double bedrooms. All benefiting from gas fired central heating and partially UPVC double glazing.
Externally there is a forecourt area to front, and a private stoned yard to rear with outside store.
This property is perfect for professionals, first-time buyers, and those seeking a stylish and convenient home, so we recommend early viewing.
Ground Floor
Entrance Hall
UPVC double-glazed door with glazed panels. Ceramic tiled floor.
Living Room 3.84m (12'7) x 3.12m (10'3)
Feature fireplace with tiled inset and hearth. Wooden floor. Open to...
Dining Room 3.61m (11'10) x 3.48m (11'5)
Ceramic tiled floor.
Kitchen
Range of high and low level units with worktop surfaces, stainless steel sink unit with mixer taps, integrated double oven and grill, ceramic hob with stainless steel extractor hood, plumbed for washing machine, ceramic tiled floor. Skylight. Door to rear.
First Floor
Bedroom One 3.96m (13') x 3.05m (10')
Double bedroom.
Bathroom
Panelled bath with mixer taps and shower over, low flush WC, pedestal wash hand basin with tiled splashback, part tiled walls.
Second Floor
Bedroom Two 3.99m (13'1) x 3.12m (10'3)
Cast iron fireplace. Velux window.
Bedroom Three 3.4m (11'2) x 2.34m (7'8)
Velux window.
Outside
Front forecourt garden with stoned area and boundary wall. Private rear yard area laid in stones. Outside water tap. Access to rear.
Travel Time From This Property

Important PlacesAdd your own important places to see how far they are from this property.
Agent Accreditations



