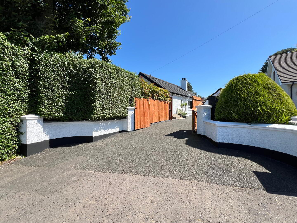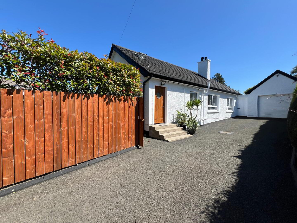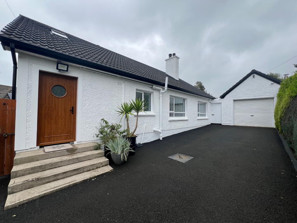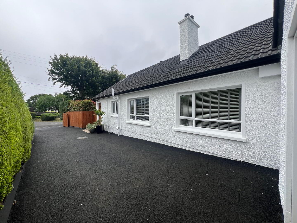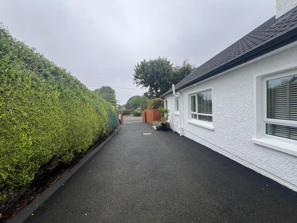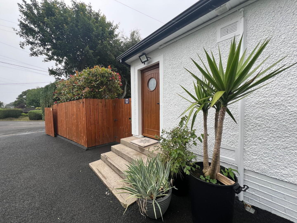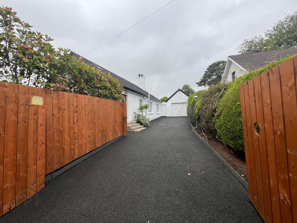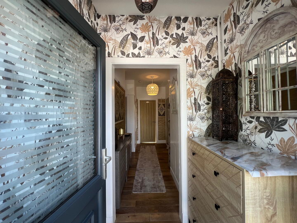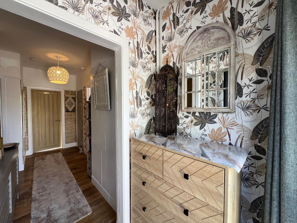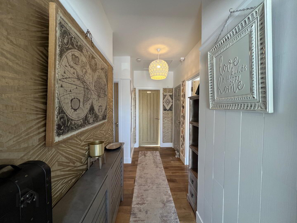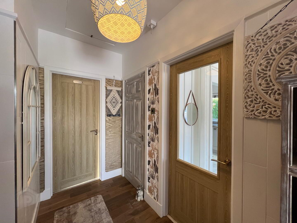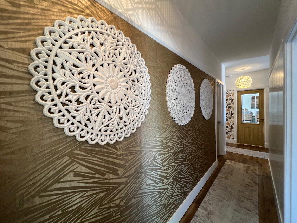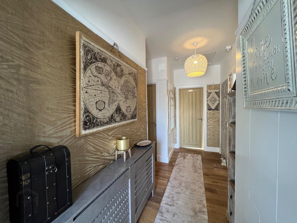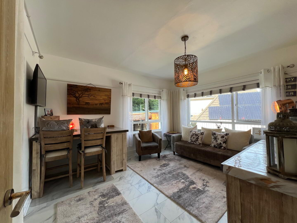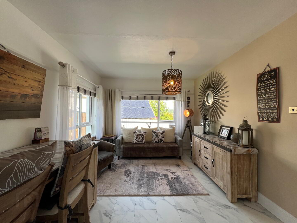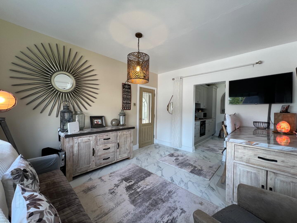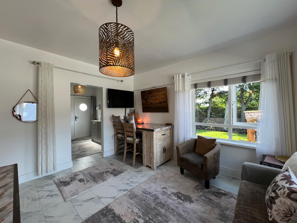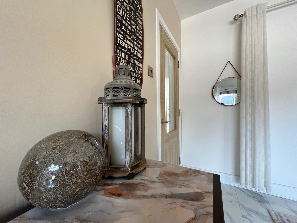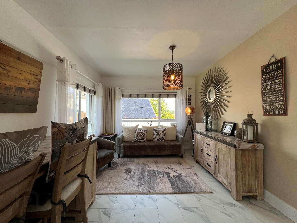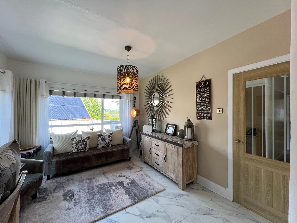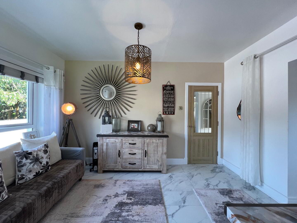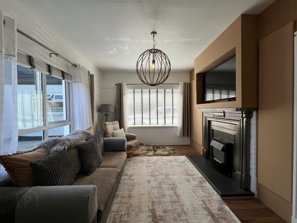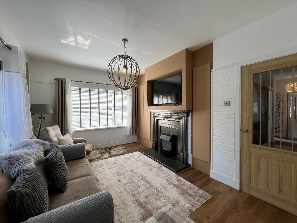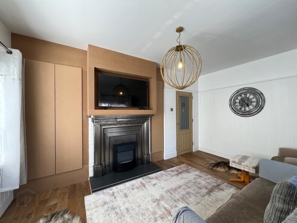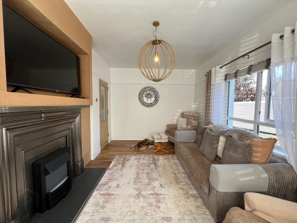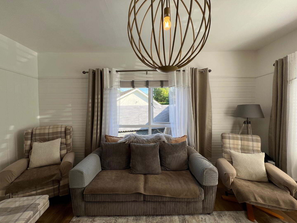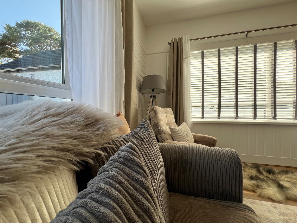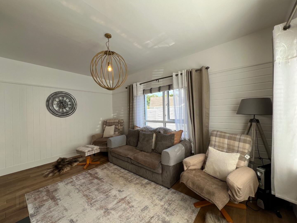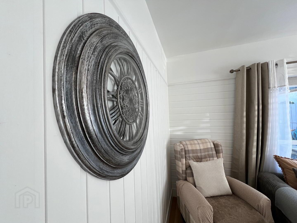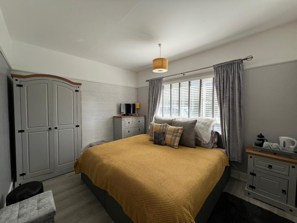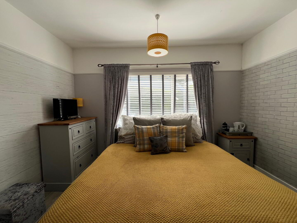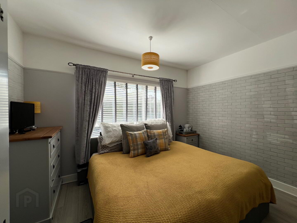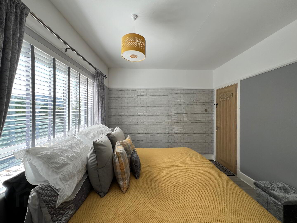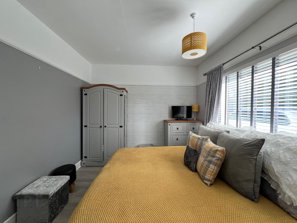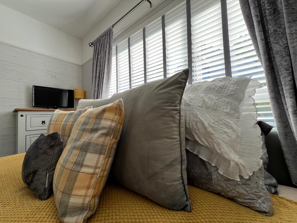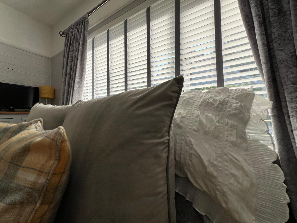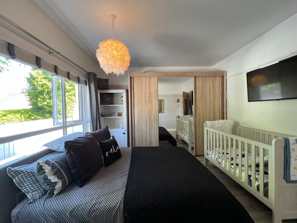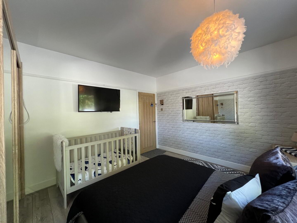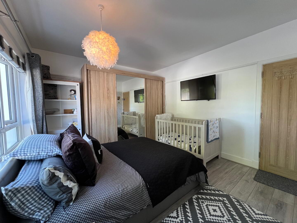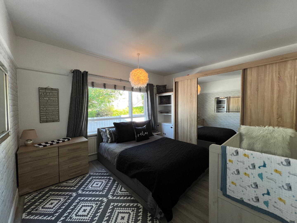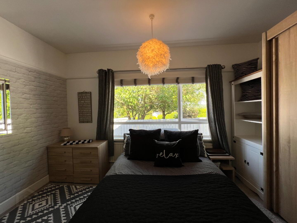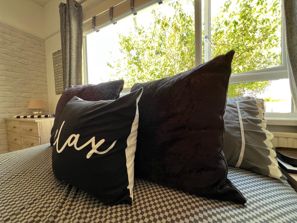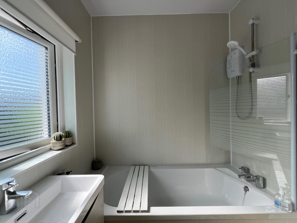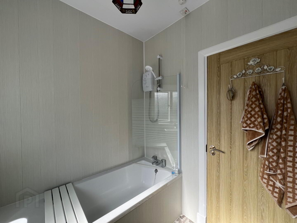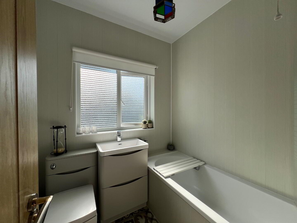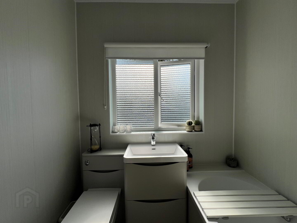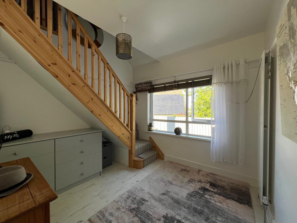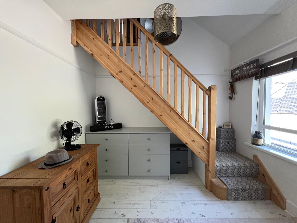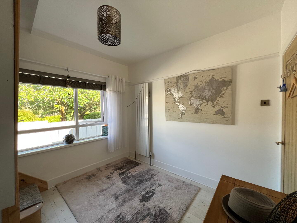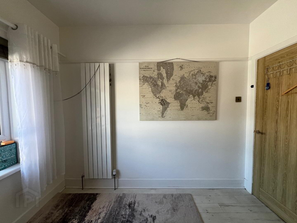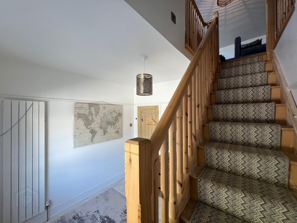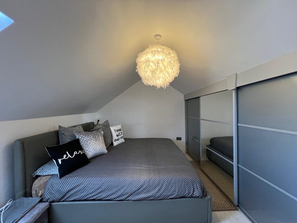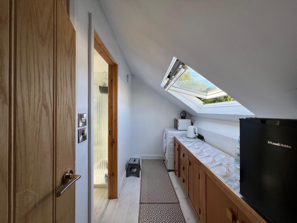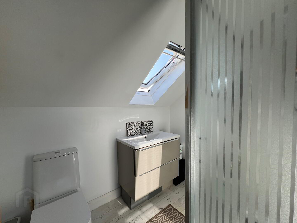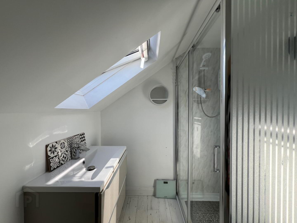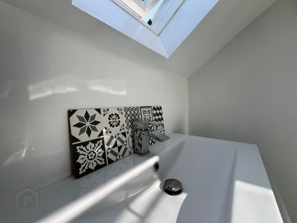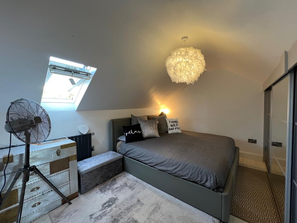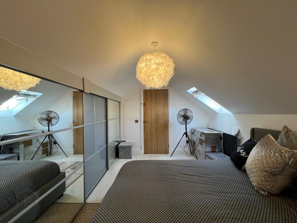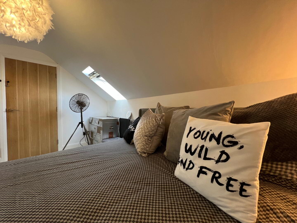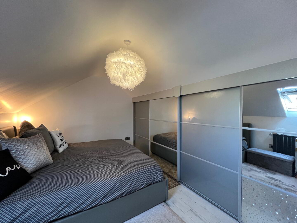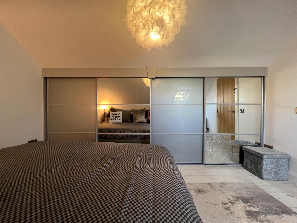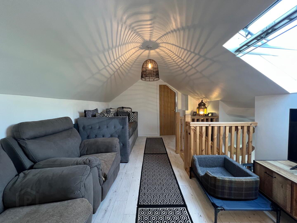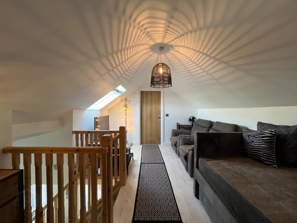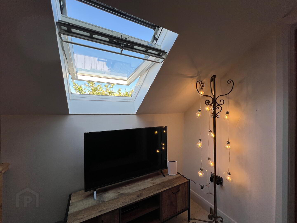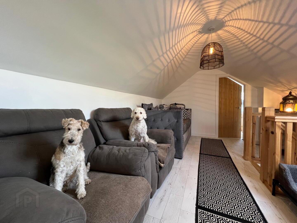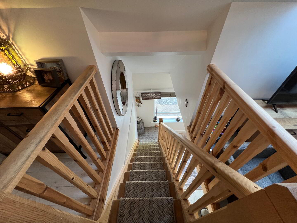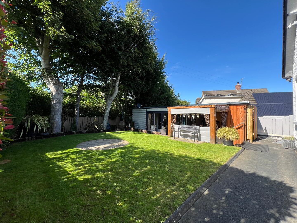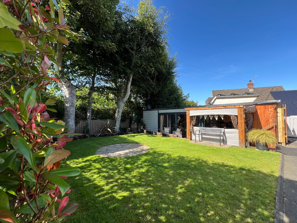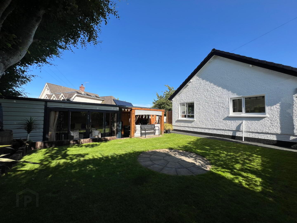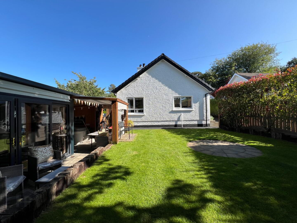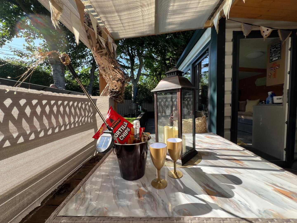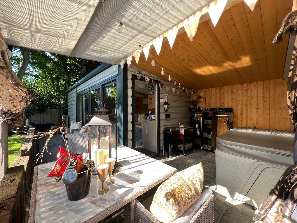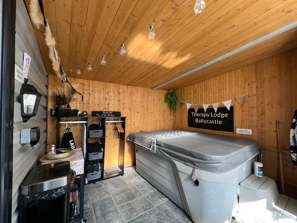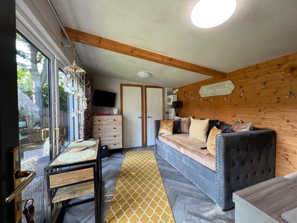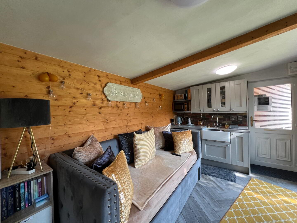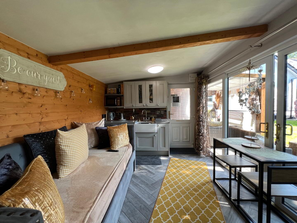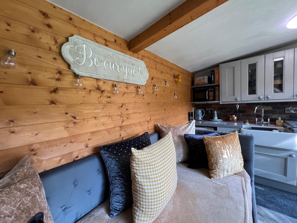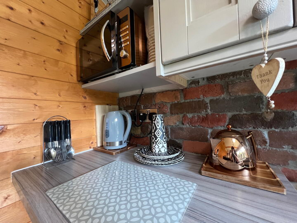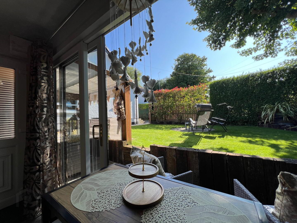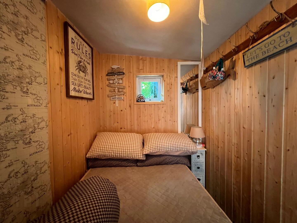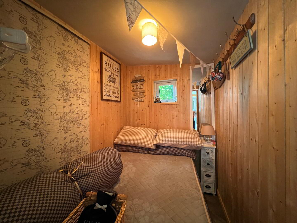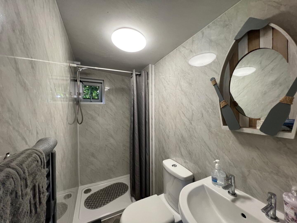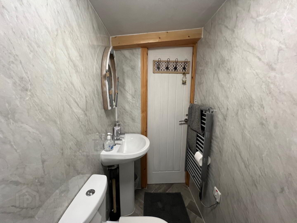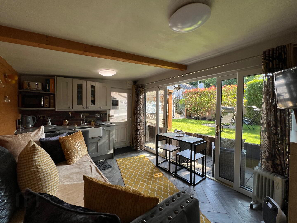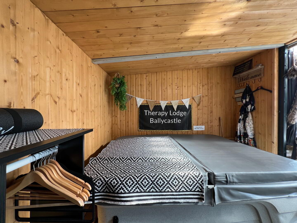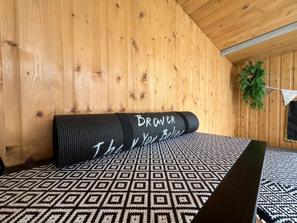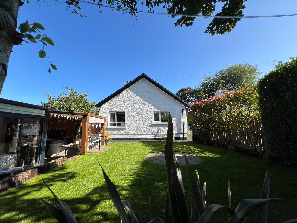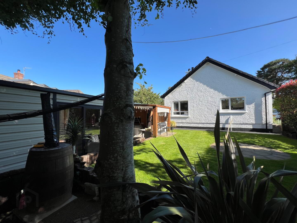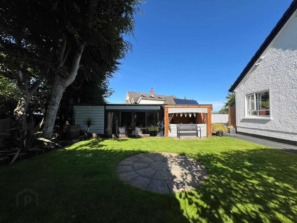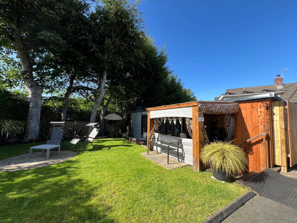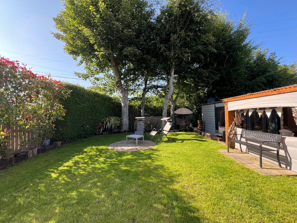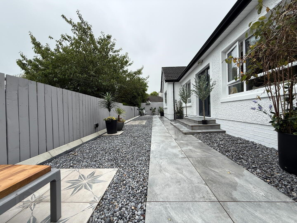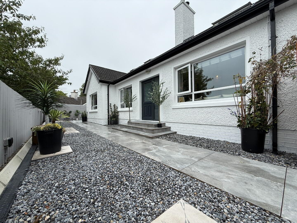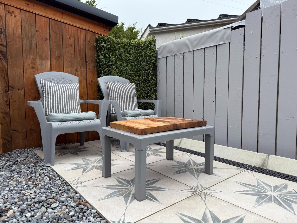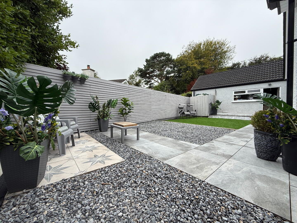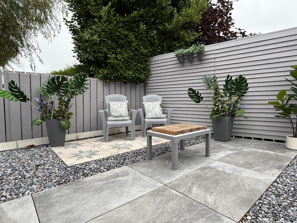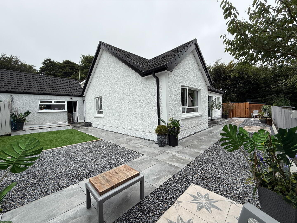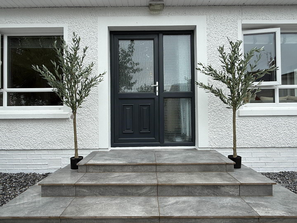11 Dunamallaght Road, Ballycastle, BT54 6PB
Offers Around £450,000
Property Overview
Status
For Sale
Style
Chalet Bungalow
Bedrooms
4
Bathrooms
2
Receptions
3
Property Features
Tenure
Freehold
Energy Rating
Heating
Oil
Broadband Speed
*³
Property Financials
Price
Offers Around £450,000
Stamp Duty
Rates
£1,636.80 pa*¹
Typical Mortgage
Additional Information
- Excellent Coastal Town Location
- 700m From Ballycastle Beach
- 700m To Tennis Courts
- 700m To Ballycastle Golf Course
- Stunning Holiday Home Beautifully Presented Throughout
- Spacious, Private Site Position
- Four Bedrooms (one being used as an office)
- Large Lounge
- Open Plan Kitchen/ Dining/Living Area
- High Specification Kitchen
- Three-Piece Bathroom Suite and Shower Room
- New Palladio Viking Door
- New PVC Fascia & Guttering
- uPVC Double Glazed Windows
- New Fully Polished Cast Iron Fireplace With Back Boiler
- New Bespoke Media Wall With Storage In Living Room
- New Built In Wardrobes
- Panelling In Living Room
- Oil Fired Central Heating
- New Patio Area/Grass Under Construction To The Rear Of Property/Side For Further Outdoor Living (Modern Living)
- Large Detached Garage
- Tarmac Driveway Suitable For Multiple Vehicles Parking
- Rear Paved Patio Area's, Bespoke Garden and One Bedroom Garden Room
- Garden Room Ideal For Private Counselling Sessions
- Highly Sought After Area With Private Driveway & Road Frontage
- Early Viewing Recommended
- Fully Enclosed Property
- Gated Property
McAteer Solutions Estate Agents are delighted to welcome for sale this most impressive four-bedroom family home with detached garage. The property is situated off the Dunamallaght Road in the highly sought after coastal town of Ballycastle. This beautiful property provides exceptionally well-appointed accommodation.
Built to an exceptional standard with the use of high-quality materials, the accommodation will suit the vast majority of family requirements comprising of four bedrooms, with a range of high-quality sanitary ware including three-piece family bathroom, shower room, two spacious lounges, together with a magnificent kitchen, and outside sun house .
Externally, this magnificent property benefits from a spacious site position, lawn to the side with mature shrubbery. Tarmac driveway suitable for multiple vehicles parking, bespoke gates leading to detached garage. A spacious enclosed side patio area garden complete with pebble area with garden house. This area benefits from a large side garden for outdoor living/entertainment area, garden room, hot-tub and electric supply with outdoor lighting.
Ideally located in a highly sought after residential area, residents can enjoy the convenience of Ballycastle's vibrant town centre with a great array of shops, bars, restaurants, cafes, excellent schooling, fitness and leisure facilities. Centrally located commuters travelling further afield can avail of a great road network, which enables access many leading towns and both cities throughout NI.
This exceptional property comprises of the following:
Entrance Hall: A bright, spacious and elegant entrance hall leading to oak flooring. Impeccable design throughout. Measurements: 4.62m x 3.0m
Lounge: An elegant and delicately decorated spacious reception room with large windows, solid oak flooring, with openfireplace and built in units. Measurements: 4.62m x 3.0m.
Open Plan Kitchen/Dining/Living Area: A modern fitted grey kitchen with low and high rise fitted units. The kithchen is fitted with electric hob/oven, washing machine, integrated dishwasher, integrated fridge-freezer leading to an open plan dining/living area. Kitchen: Measurements: 3.04m x 2.82m Dining/Living Area: Measurements: 4.16m x 3.33m
Bathroom: An elegant finished three-piece white bathroom suite, vanity unit and electric shower. High quality sanitary ware. Measurements: 2.0m x 1.95m.
Bedroom 1: A spacious double bedroom with vinyl white wood effect flooring. The bedroom has been tastefully decorated throughout. Measurements: 3.71m x 3.03m
Bedroom 2: A spacious double bedroom with vinyl white wood effect flooring. The bedroom has been tastefully decoratated throughout. Measurements: 4.0m x 3.45m
Bedroom 3: Currently being used as an office with stairwell leading to first floor. Measurements: 3.1m x 3.03m
First floor comprises of:
Landing/Living/Games Area: A spacious games area. Measurements: 3.3m x 1.56m
Bedroom 4: A luxurious double bedroom with white effect vinyl flooring with fitted sliding wardrobes in the eaves of the property. Measurements: 4.0m x 3.0m
Shower Room: A modern white shower-room with vanity unit. Measurements: 2.23m x 1.83m
Store/Amenties Room: A spacious amenties room. Measurements: 2.0m x2.33m
One Bedroom Garden House: A luxurious one bedroom garden house with high specification finish throughout. The one bedroom garden house has been fitted with a modern kitchen area, double bedroom and shower room with entertainment area and hot-tub. Measurements: 6.5m x 3.0m
Exterior: Externally, this magnificent property benefits from a spacious position, lawn to the side with mature shrubbery. Tarmac driveway suitable for multiple vehicles parking, bespoke gates leading to detached garage. A fully enclosed property complete with patio area and one bedroom garden house. This area benefits from access off the Dunamallaght Road; complete with lawn, patio, entertainment area, garden room and electric supply with outdoor lighting and detached garage.
Detached Garage: A spacious garage with roller door, passenger door and concrete floor. Measurements: 6.61m x 4.17m
Under construction: Front of property currently has new large patio area, modern tiles/grass area for further outdoor living and dining. This is an exceptional property inside an out.
This is an exceptional property and is finished to a high specification throughout. To arrange a private viewing please contact our Toomebridge office on 028 79659 444.
EPC: Uploading
McAteer Solutions Estate Agents with offices In Belfast, Toomebridge, London, Dungiven.
www.mcateersolutions.co.uk
Travel Time From This Property

Important PlacesAdd your own important places to see how far they are from this property.
Agent Accreditations



