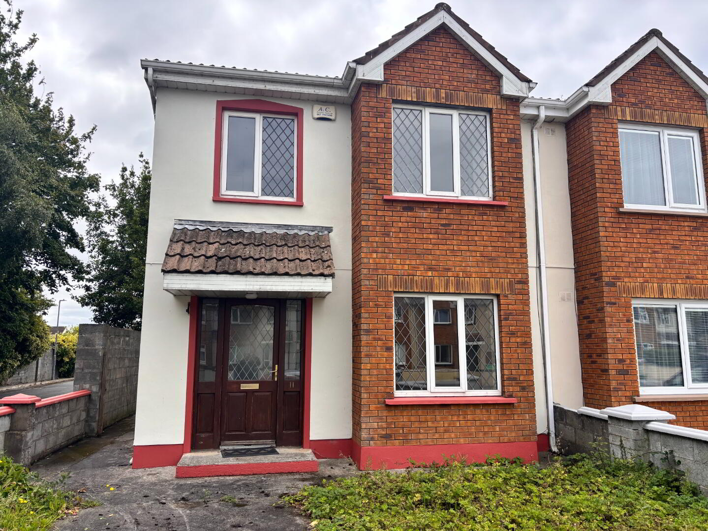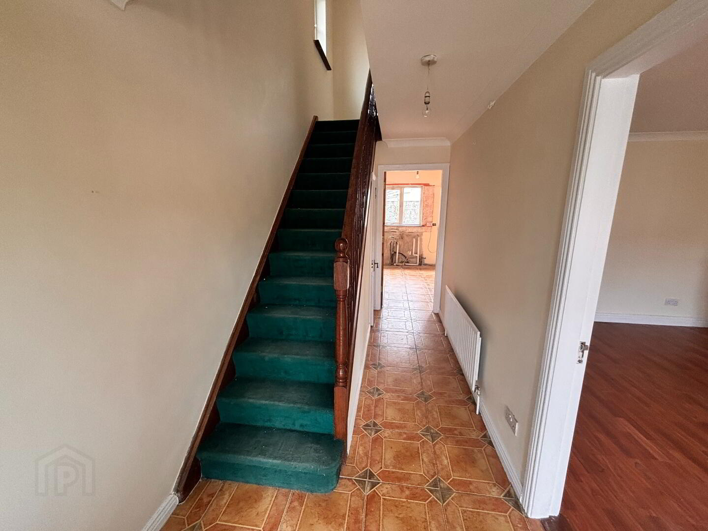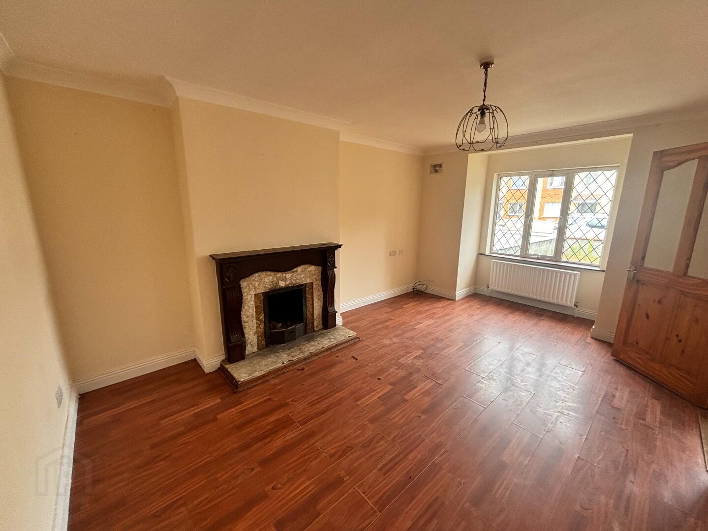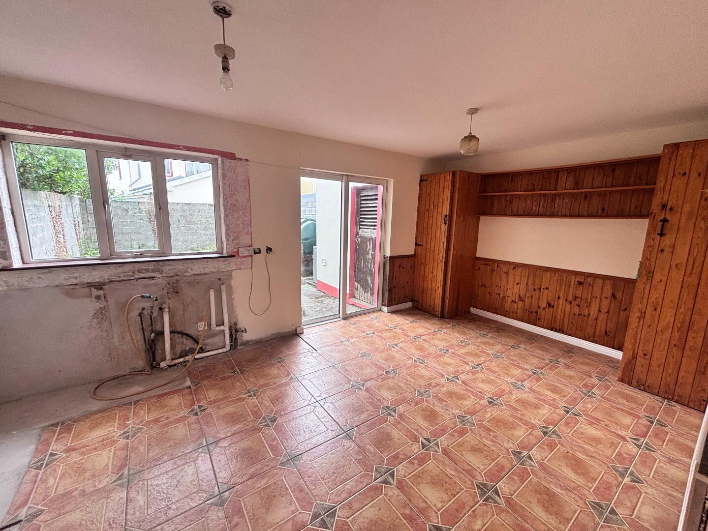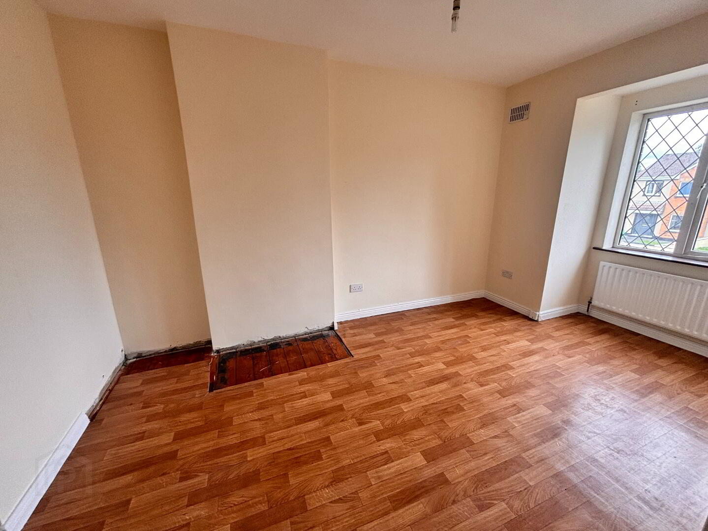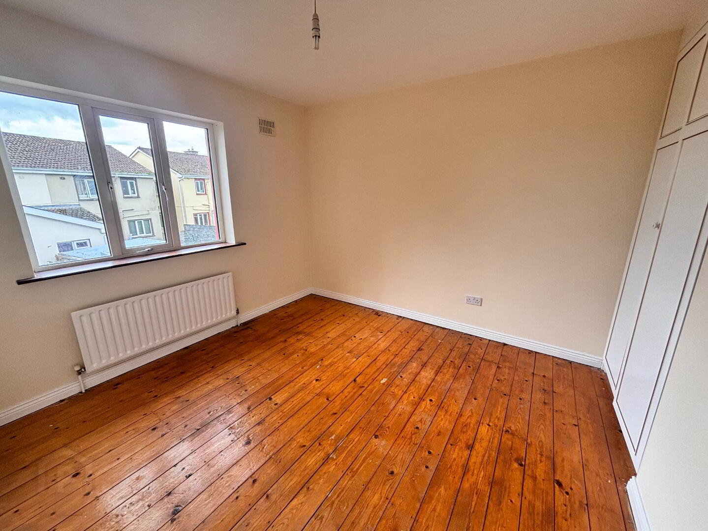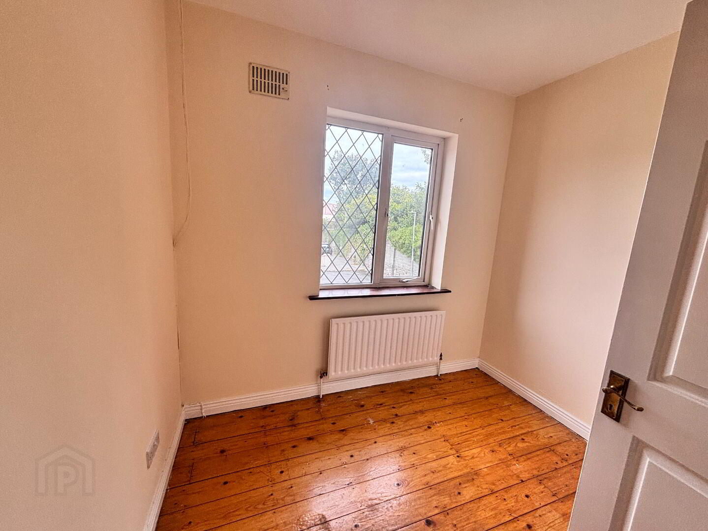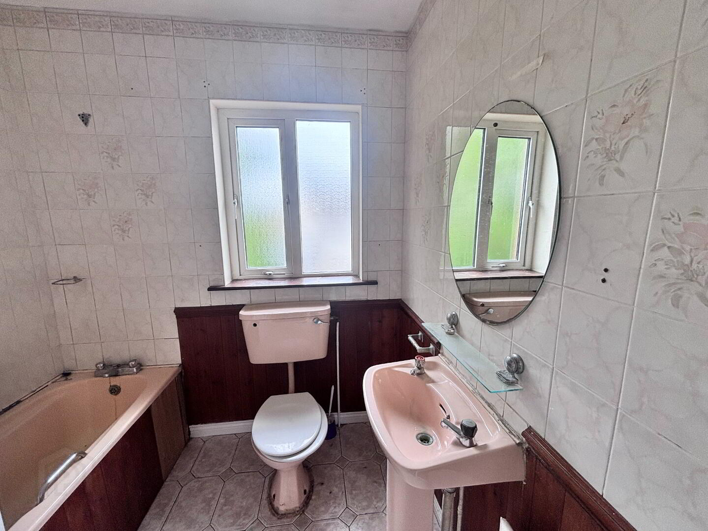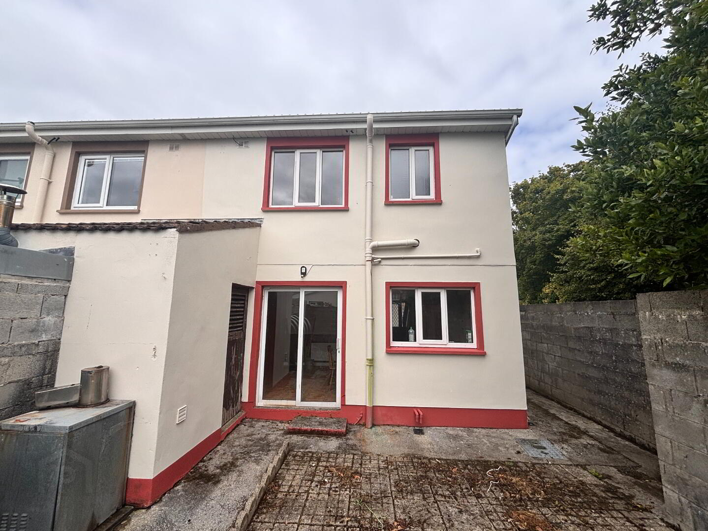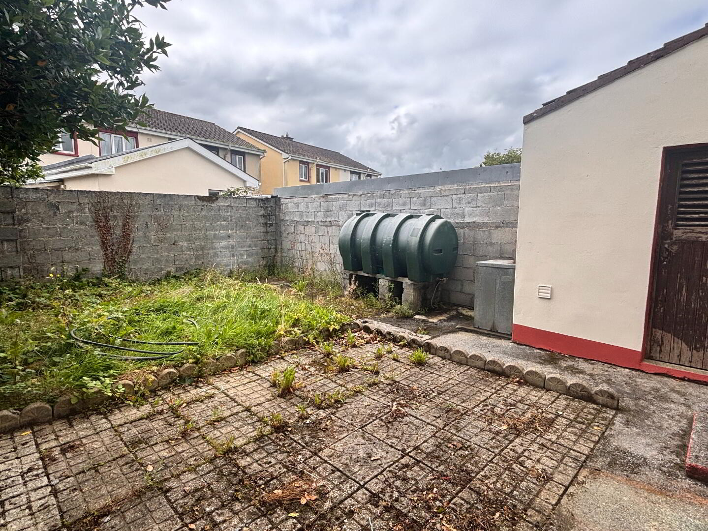11 Drumbiggle Drive, Ennis, V95Y2CD
Guide Price €170,000
Open Viewing Tuesday 12th August
Open from 4.00PM - 5.00PM
Property Overview
Status
For Sale
Style
Semi-detached House
Bedrooms
3
Bathrooms
1
Receptions
1
Open Viewing
Tuesday 12th August 4pm - 5pm
Property Features
Size
77.5 sq m (834.2 sq ft)
Tenure
Freehold
Energy Rating

Heating
Dual (Solid & Oil)
Property Financials
Price
Guide Price €170,000
Stamp Duty
€1,700*²
Additional Information
- Just minutes from Ennis Town Centre, providing access to shops, schools, restaurants, and public transport links.
- Close to recreational facilities, parks and cultural attractions in Ennis.
- Dual central Heating (oil / back boiler)
- Side entrance to private garden having high walls
- Fuel shed
Located just minutes from Ennis town centre, No. 11 Drumbiggle Drive offers an excellent opportunity for buyers seeking a well-located home with scope to add value through renovation.
This three-bedroom semi-detached property sits in a mature residential neighbourhood and benefits from easy access to local shops, schools, and transport links making it an ideal choice for first-time buyers, investors, or anyone looking to create their ideal family home.
Boasting a generous floor area of approximately 77.50 sq. meters which includes front parking and private back garden with side gate access.
The property has oil fired central heating with back boiler in sitting room, double glazed windows and doors. The accommodation comprises an entrance hall, downstairs WC, sitting room, kitchen/dining, 3 bedrooms and bathroom on the first floor.
A rare opportunity to secure a home in one of Ennis’s most convenient locations with the freedom to renovate and personalise.
Early viewing is recommended to fully appreciate the potential of this property.
Contact us today to arrange a viewing or for further details.
Hallway with ceramic tiled floor, under stairs toilet 4.65 m x 1.87 m
Sitting room with laminate floor, open fireplace with back boiler 4.81 m x 3.46 m
Open plan Kitchen / Living area, Hot Press, patio door
to garden 5.45 m x 3.37 m
Bedroom 1 with fitted wardrobe and linoleum floor 4.77 m x 2.70 m
Bedroom 2 with polished wood floors and fitted wardrobe 2.36 m x 2.65 m
Bedroom 3 with polished wood floors and fitted wardrobe 3.38 m x 3.10 m
Bathroom fully tiled with electric shower 2.15 m x 1.95 m
Directions
V95 Y2CD
BER Details
BER Rating: D1
BER No.: 118572460
Energy Performance Indicator: 252.64 kWh/m²/yr
Travel Time From This Property

Important PlacesAdd your own important places to see how far they are from this property.
Agent Accreditations


