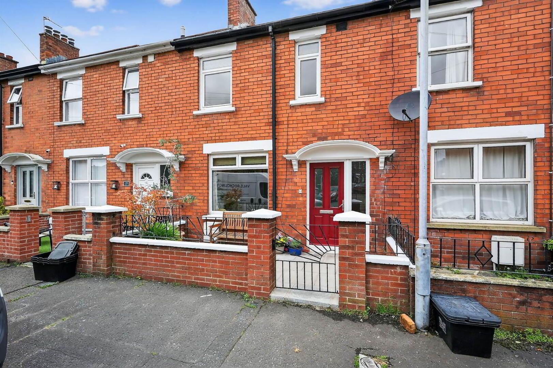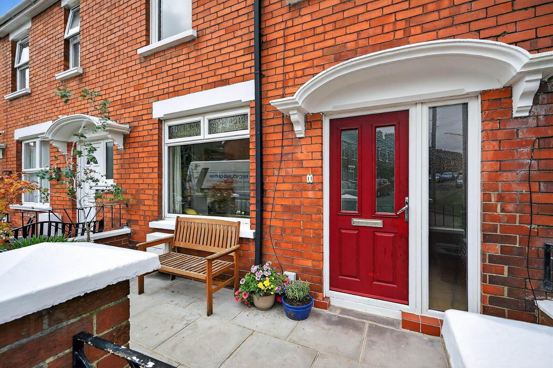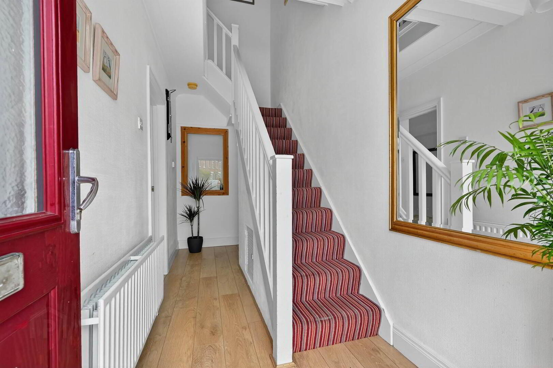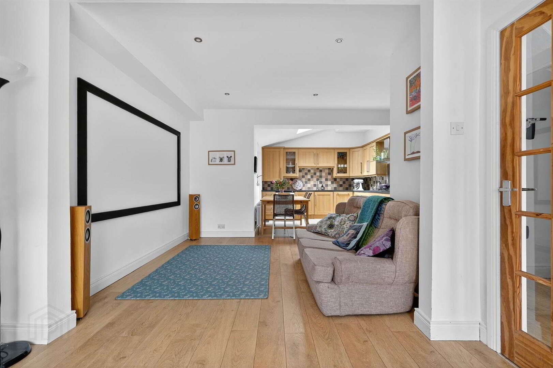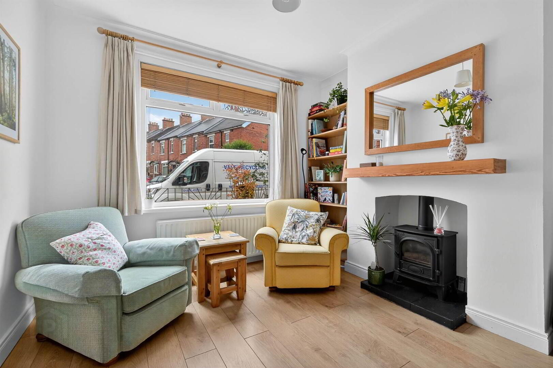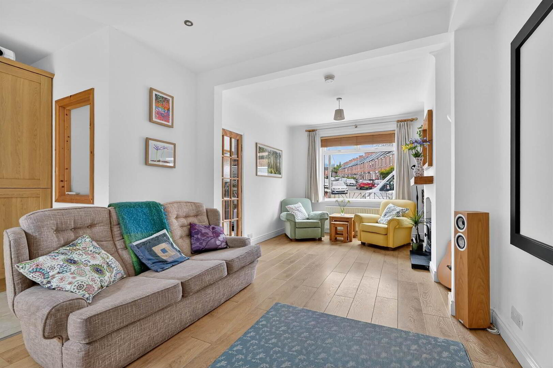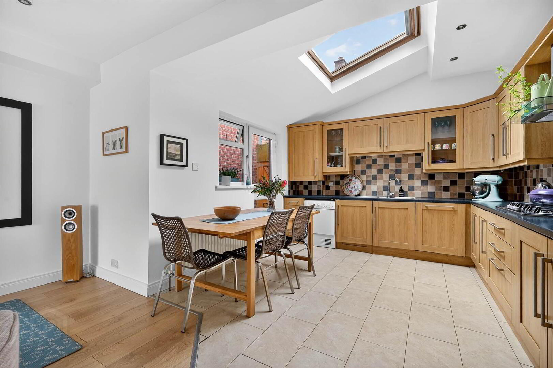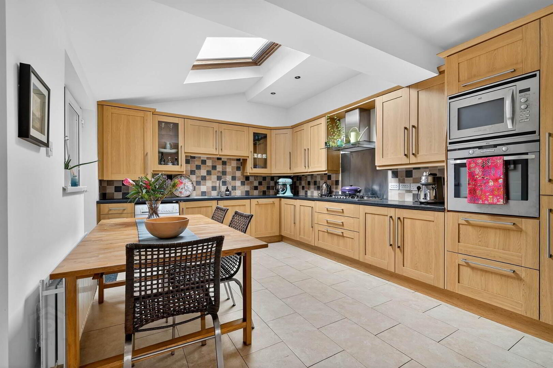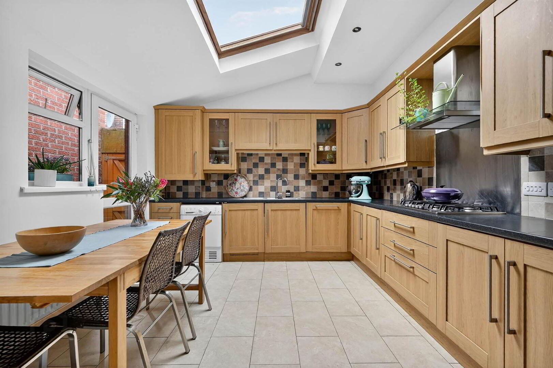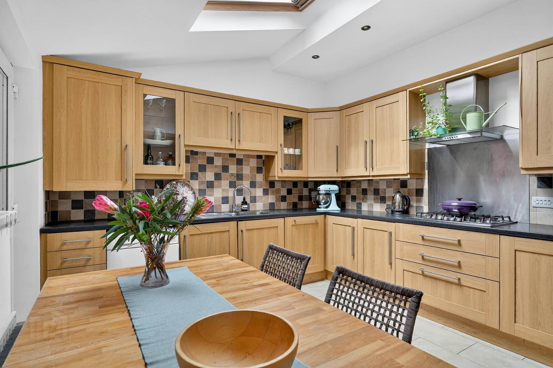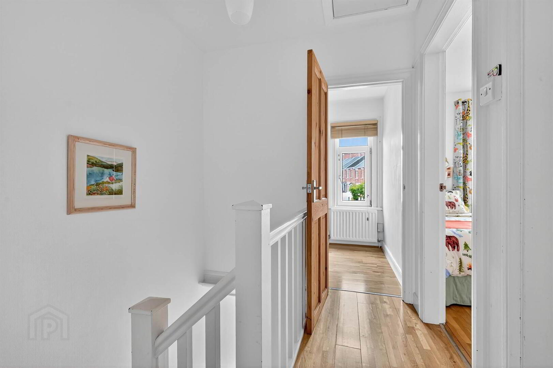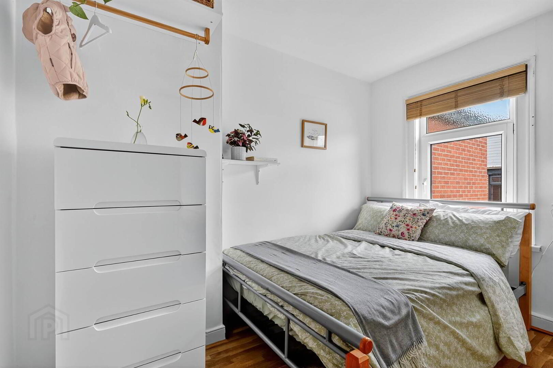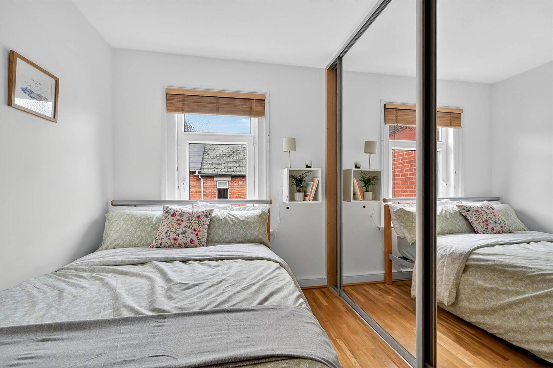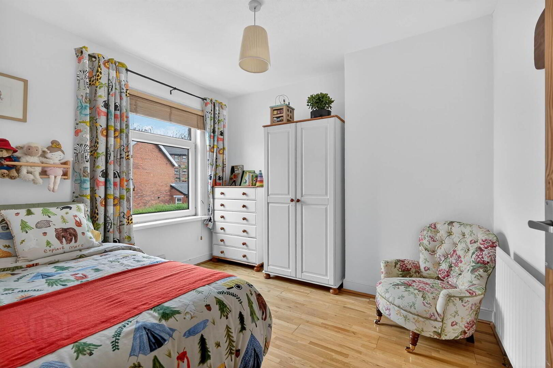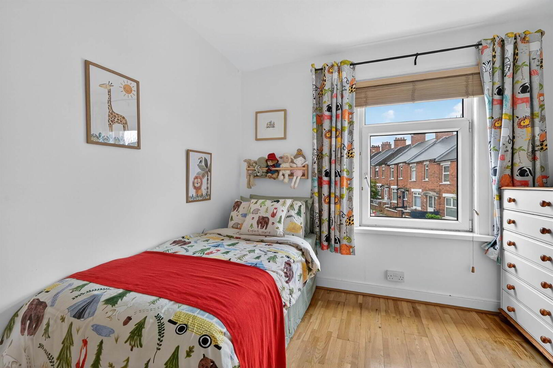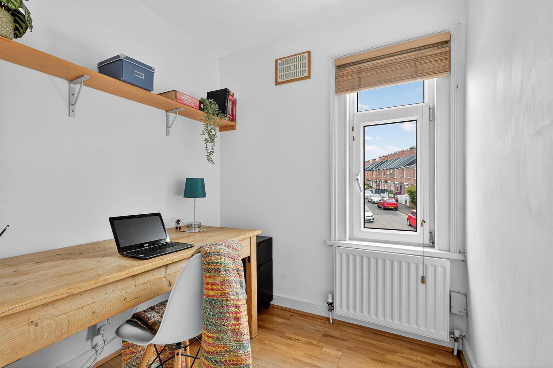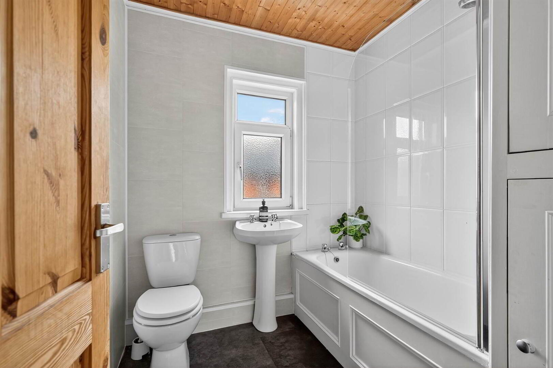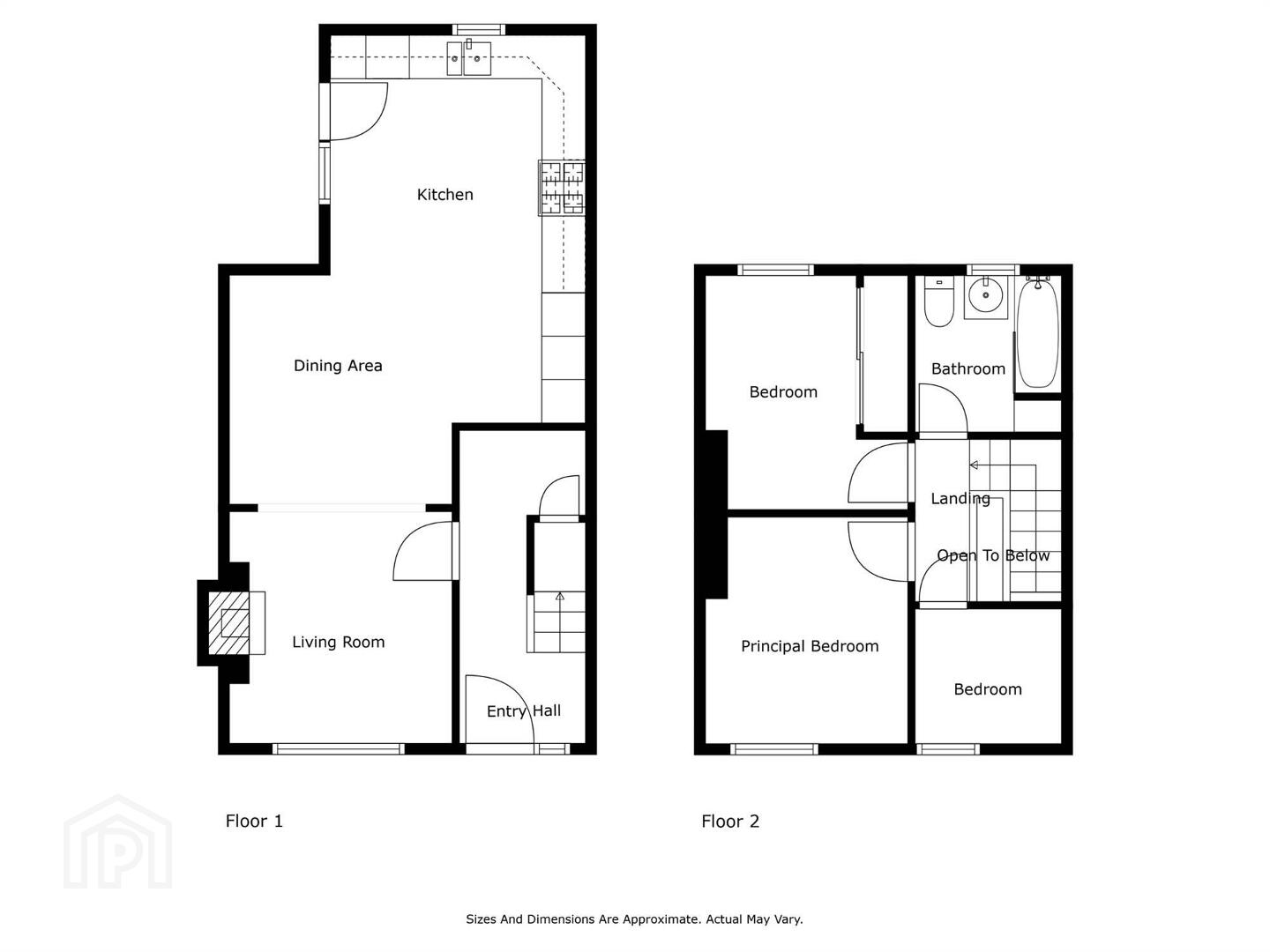Sale agreed
11 Aigburth Park, Belfast, BT4 1PQ
Sale agreed
Property Overview
Status
Sale Agreed
Style
Mid-terrace House
Bedrooms
3
Receptions
2
Property Features
Tenure
Not Provided
Energy Rating
Heating
Gas
Broadband Speed
*³
Property Financials
Price
Last listed at Offers Over £155,000
Rates
£935.32 pa*¹
Additional Information
- Extended mid terrace in quiet yet convenient location
- 3 bedrooms
- Living room with gas cast iron stove
- Open plan kitchen with sitting & dining areas
- Excellent range of appliances
- First floor bathroom with white suite
- Gas central heating
- Floored roofspace
- Double glazed throughout
- Forecourt sitting area plus rear yard
- No onward chain
- Short stroll to excellent local amenities, eateries & public transport routes
- Excellent decorative order throughout
Natural light floods into the interior and the downstairs features a bright, open plan layout. The well-appointed kitchen has areas to both dine and relax.
Upstairs there is a contemporary bathroom and two double bedrooms. A third room is perfect as a nursery or home office for those now working from home.
One of the quieter roads off the Holywood Road, Aigburth is within a short stroll of Belmont village and Victoria Park, with easy access to the city centre, local bus stops and bike paths.
Early inspection is highly recommended.
Ground Floor
- Front door with double glazed insets and side lights to . . .
- HALLWAY:
- Cornice ceiling, two cupboards understairs. Door with glazed panels to . . .
- LIVING ROOM:
- 3.21m x 3.13m (10' 6" x 10' 3")
(at widest points). Cornice ceiling. Coal-effect, gas cast iron stove with tiled hearth and wooden mantel. Cabled for a space-efficient home cinema. Open plan to . . . - KITCHEN/DINING;
- 6.51m x 4.86m (21' 4" x 15' 11")
Sitting area leading to kitchen/diner. Excellent range of high and low level units including glazed display cabinets. Integrated appliances including AEG fan-assisted oven and additional combi oven. Five ring gas hob with extractor fan over. Smeg dishwasher. AEG fridge-freezer. Single drainer 1.5 bowl stainless steel sink unit. Part tiled walls, ceramic tiled floor. CASUAL DINING AREA: uPVC back door to yard. Velux window.
First Floor
- BEDROOM (1):
- 3.17m x 2.82m (10' 5" x 9' 3")
(at widest points). Built-in wardrobes with mirror-fronted Sliderobes. - BEDROOM (2):
- 3.14m x 2.82m (10' 4" x 9' 3")
(at widest points). - BEDROOM (3):
- 2.04m x 1.88m (6' 8" x 6' 2")
(Currently used as a study). - BATHROOM:
- White suite comprising panelled bath with shower over and screen. Pedestal wash hand basin. low flush wc. Part tiled walls, chrome ceramic tiled floor. Shelved storage cupboard.
- LANDING:
- Access via pull-down ladder to . . .
- FLOORED ROOFSPACE;
- With light.
Outside
- FORECOURT:
- Paved with pedestrian gate and matching railings. Sitting area.
- ENCLOSED REAR YARD:
- Gate to entry.
Directions
At the junction of Belmont Road and Holywood Road, turn past the Strand cinema onto Pims Avenue. Take the last left before Connsbrook Avenue into Aigburth Park. The property is on the right hand side.
--------------------------------------------------------MONEY LAUNDERING REGULATIONS:
Intending purchasers will be asked to produce identification documentation and we would ask for your co-operation in order that there will be no delay in agreeing the sale.
Travel Time From This Property

Important PlacesAdd your own important places to see how far they are from this property.
Agent Accreditations



