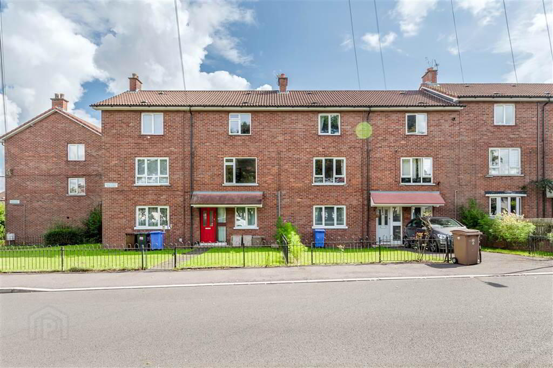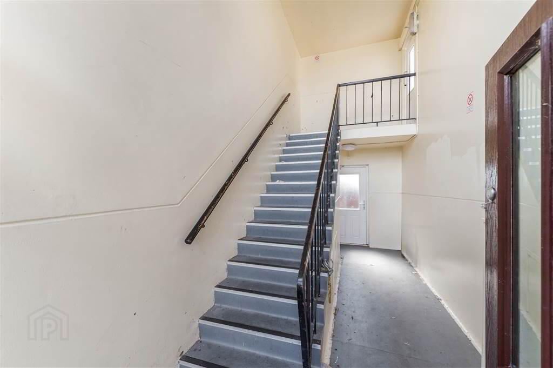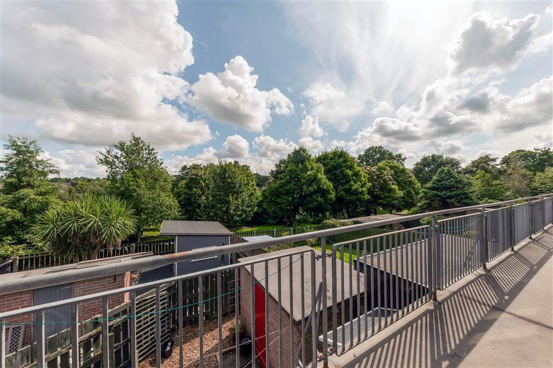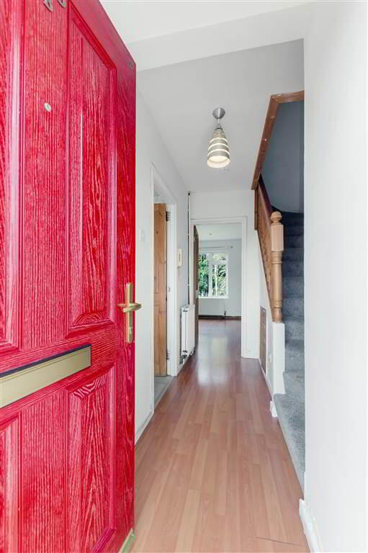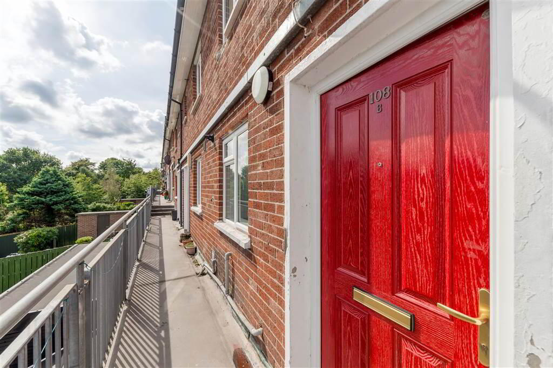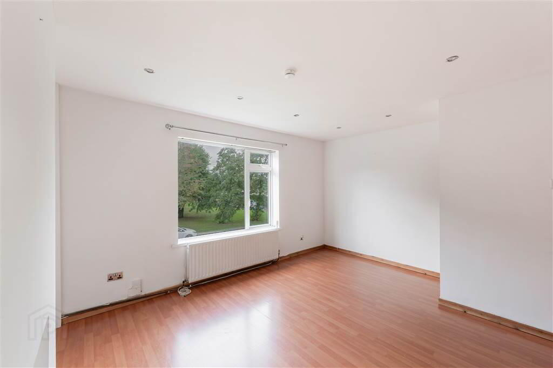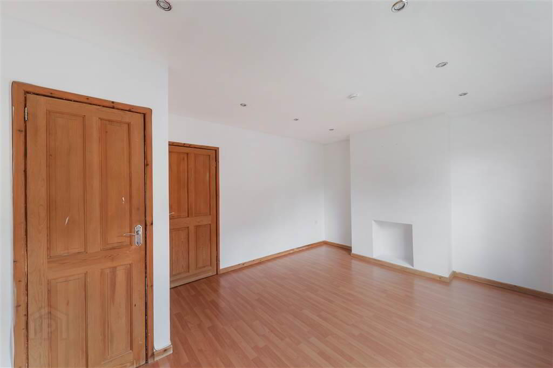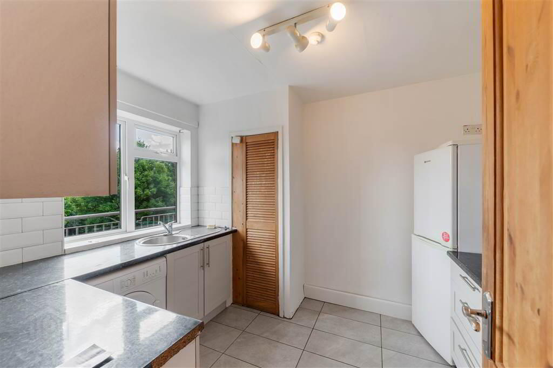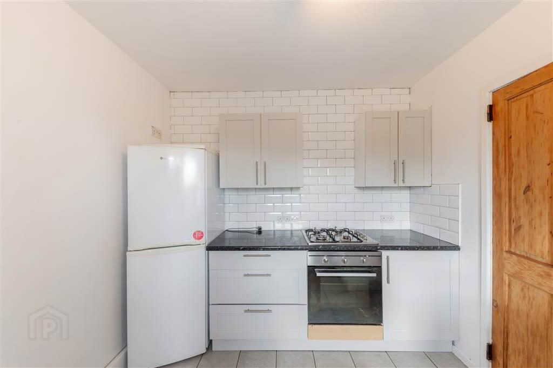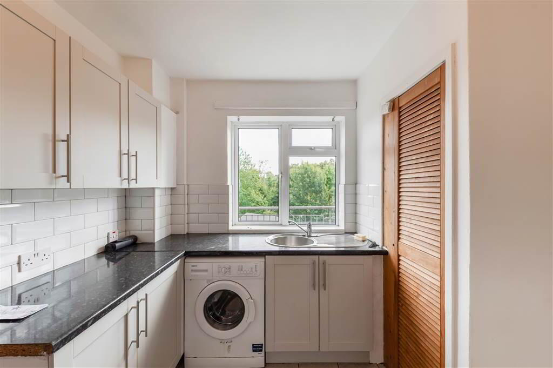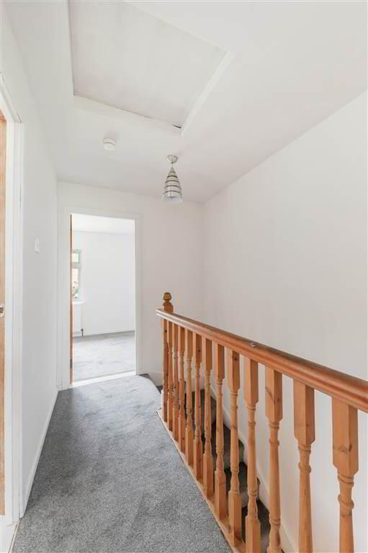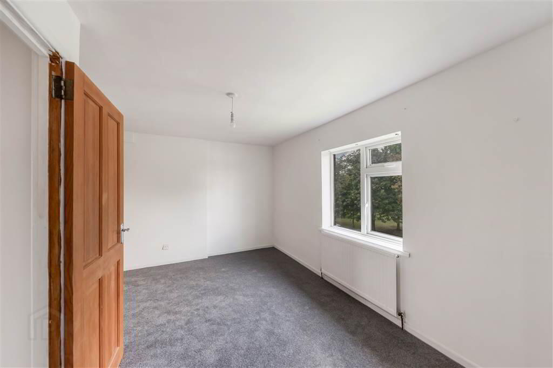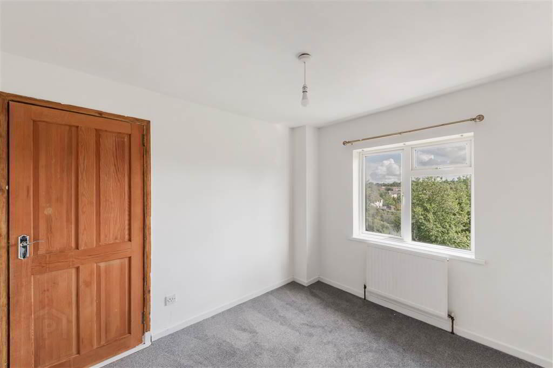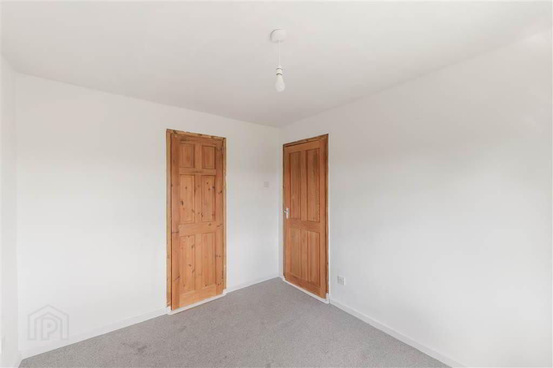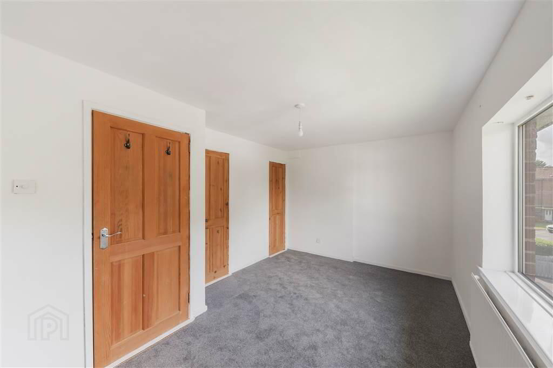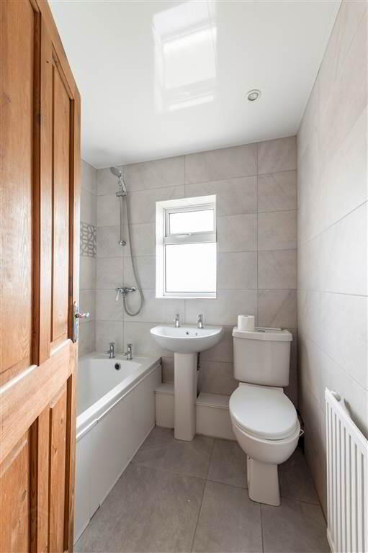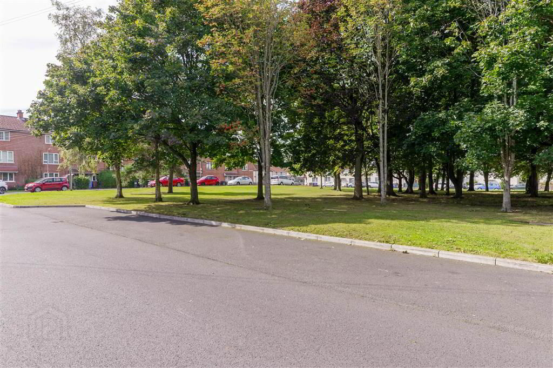For sale
Added 7 hours ago
108b Inishowen Drive, Belfast, BT10 0EX
Offers Around £99,950
Property Overview
Status
For Sale
Style
Apartment
Bedrooms
2
Receptions
1
Property Features
Tenure
Not Provided
Energy Rating
Heating
Gas
Broadband Speed
*³
Property Financials
Price
Offers Around £99,950
Stamp Duty
Rates
£767.44 pa*¹
Typical Mortgage
Additional Information
- A Fantastic First Floor Apartment Situated In The Heart Of The Finaghy Road Area Of South Belfast
- Two Good Sized Bedrooms
- Bright & Spacious Lounge
- Modern Fitted Kitchen
- White Bathroom Suite
- uPVC Double Glazing
- Gas Fired Central Heating Boiler
- Communal Car Parking Area To Front
- Convenient To An Array Of Local Shops & Excellent Transport Links
- A Must View
Internally this home has been freshly painted throughout with new carpet's laid. The immaculate presentation leaves a buyer nothing to do but move in, unpack and enjoy. Briefly comprising of a spacious lounge which has plenty of space for casual dining, a modern fitted kitchen, two generous bedrooms and a luxury white bathroom suite. Each room in this home is flooded with natural light and is well proportioned in size.
Properties of this style and within this price range do not sit on the market for long. Prompt viewing is a must to avoid disappointment.
Ground Floor
- HALLWAY:
- Laminate wood flooring, enclosed electric cupboard, double panelled radiator.
- LOUNGE:
- 4.6m x 3.61m (15' 1" x 11' 10")
Enclosed storage cupboard, uPVC double glazed windows, double panelled radiator, laminate wood flooring. - KITCHEN:
- 3.15m x 2.64m (10' 4" x 8' 8")
Range of high and low level units, stainless steel sink unit with mixer taps, plumbed for washing machine, integrated oven with 4 ring gas hob, space for fridge freezer, partly tiled walls, ceramic tiled floor.
First Floor
- LANDING:
- Carpet flooring, freshly painted walls.
- BEDROOM (1):
- 4.62m x 2.97m (15' 2" x 9' 9")
Storage cupboard, uPVC double glazed, freshly painted walls, carpet flooring, panelled radiator. - BEDROOM (2):
- 3.18m x 2.69m (10' 5" x 8' 10")
Storage cupboard, uPVC double glazed, freshly painted walls, carpet flooring, panelled radiator. - BATHROOM:
- 1.8m x 17.07m (5' 11" x 56' 0")
White suite comprising of ceramic toilet with chrome flush, shower with mixer taps, ceramic white sink with chrome taps, ceramic tiled floors, panelled radiator.
Directions
Finaghy
Travel Time From This Property

Important PlacesAdd your own important places to see how far they are from this property.
Agent Accreditations



