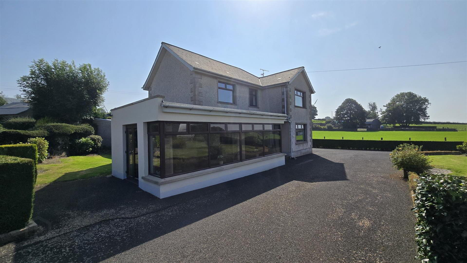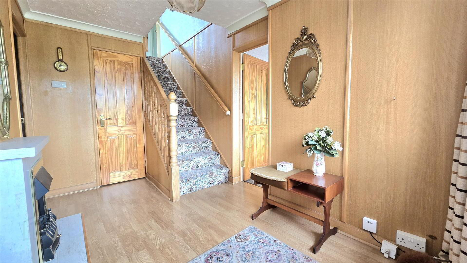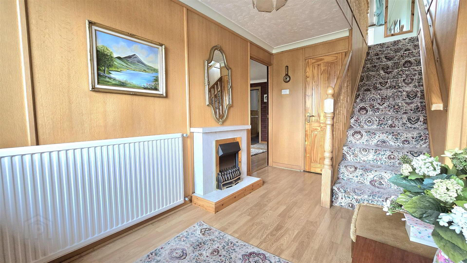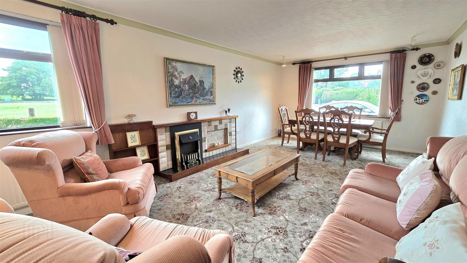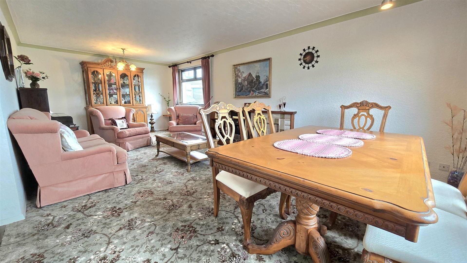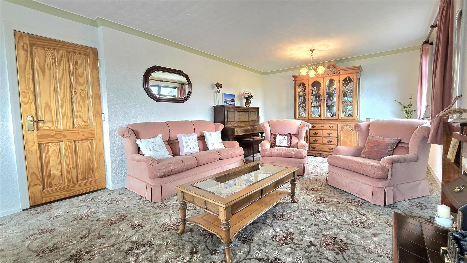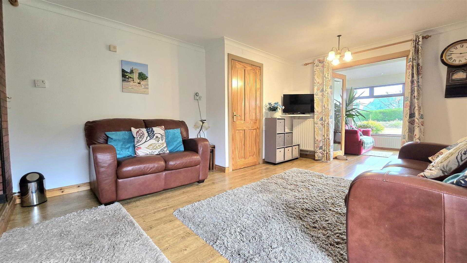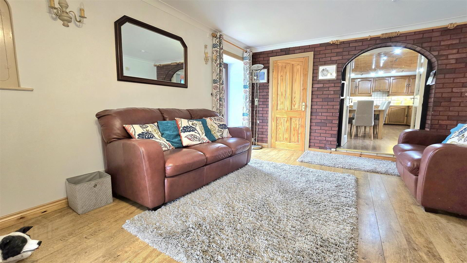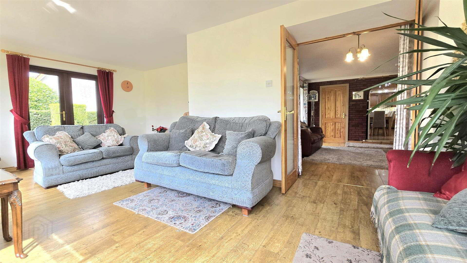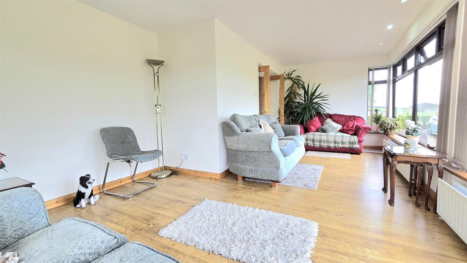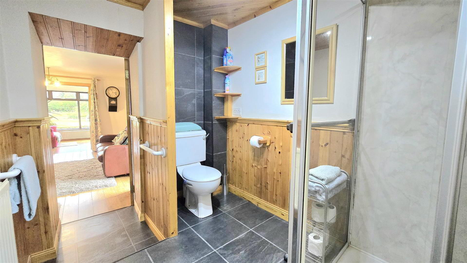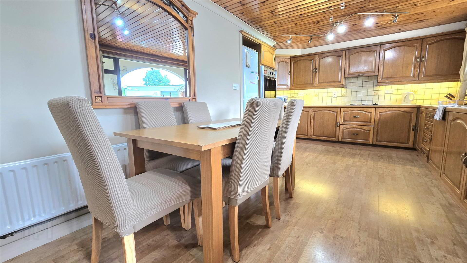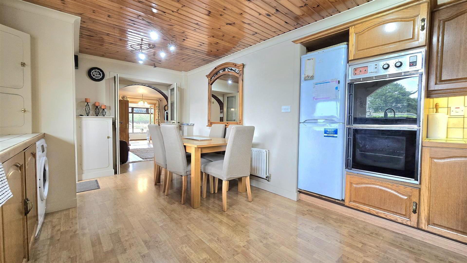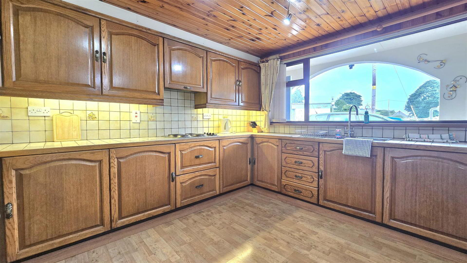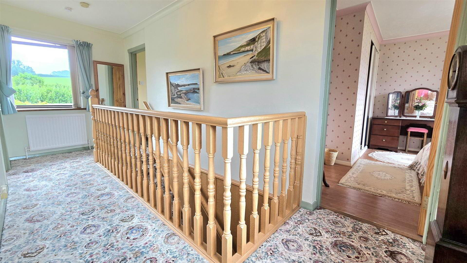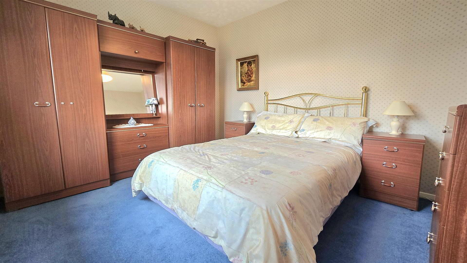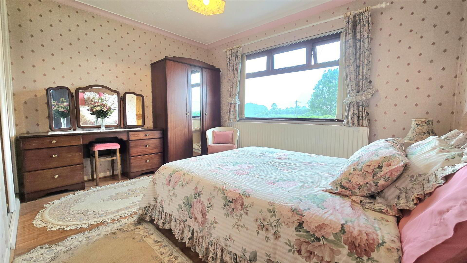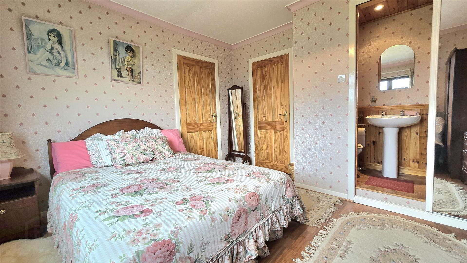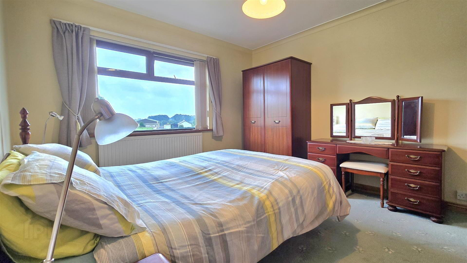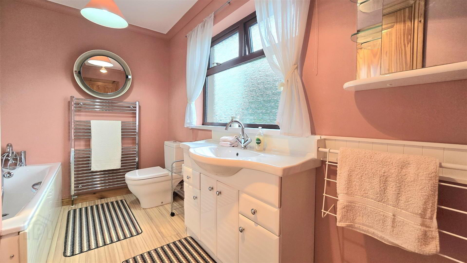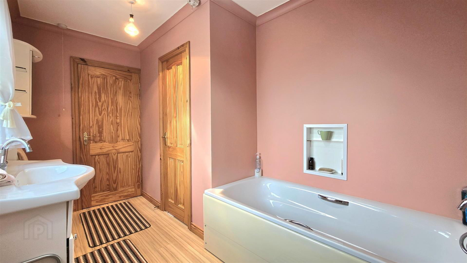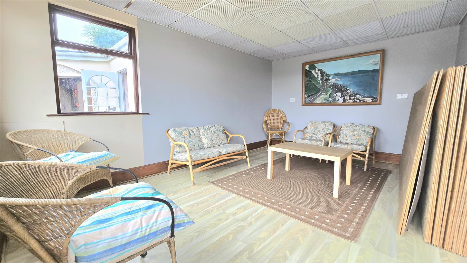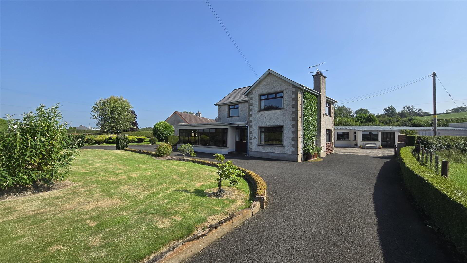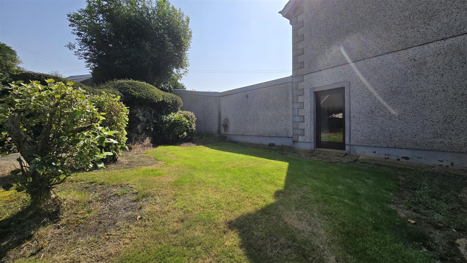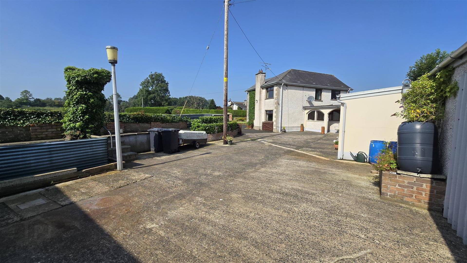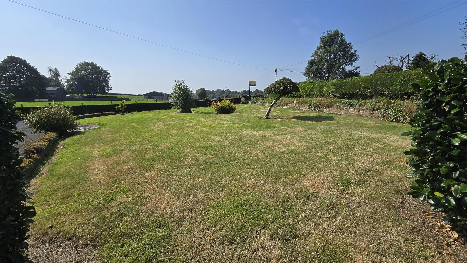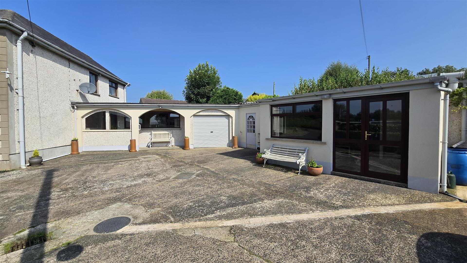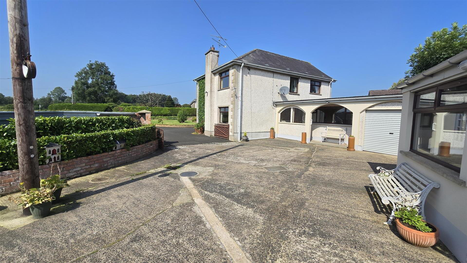For sale
Updated 17 hours ago
107 Shellinghill Road, Cullybackey, Ballymena, BT43 5QH
Offers Around £264,950
Property Overview
Status
For Sale
Style
Detached House
Bedrooms
3
Bathrooms
2
Receptions
3
Property Features
Tenure
Freehold
Broadband Speed
*³
Property Financials
Price
Offers Around £264,950
Stamp Duty
Rates
£1,944.00 pa*¹
Typical Mortgage
Additional Information
- CASH PURCHASERS ONLY
- Detached country home with three formal reception rooms
- Family Kitchen/Dining Area, fitted with Oak units
- Ground floor shower room and first floor family bathroom
- Three well proportioned first floor bedrooms
- Master with en suite shower room
- Oil fired heating system (Condensing boiler)
- PVC double glazed external door and windows
- Large selection of useful garages and stores to the rear
- Mature gardens, laid in lawn to the front and side
Extending to circa 1,600 sq ft, this home offers practical family size accommodation, which is ready for some cosmetic modernisation and well suited to buyers wishing to place their own stamp on a property while adding value.
Please note, this property is available to CASH BUYERS ONLY
Viewing is essential to fully appreciate this home's potential, and early viewing is recommended in order to avoid disappointment.
- Ground Floor
- Please note, the ground floor extension to the rear of the property is of unconventional construction, and as such does not have the relevant statutory approvals. As such the property unlikely to be suitable for mortgage purposes from mainstream lenders. Interest is therefore invited from cash purchasers only.
- Entrance Hall 3.76 x 2.10 (12'4" x 6'10")
- PVC front door with side lights. Wood effect laminate flooring. Large under stairs storage cupboard. Wood panelled walls.
- Living Room 7.29 x 3.74 (23'11" x 12'3")
- Tiled fireplace surround and hearth, with a wooden mantle and electric fire inset (open fire behind). Ceiling coving.
- Sitting Room 4.64 x 3.75 (max) (15'2" x 12'3" (max))
- Wood laminate flooring. Glazed patio door opening to the side of the property. Open archway into the kitchen. Double doors opening into the sun room. Ceiling coving.
- Sun Room 6.45 x 3.70 (max) (21'1" x 12'1" (max))
- Wood effect laminate flooring. Double patio doors opening to the side. Double doors to sitting room.
- Shower Room 2.88 x 1.91 (9'5" x 6'3")
- Fitted with a shower cubicle (electric shower), W/C and wash hand basin.
Tile effect laminate flooring. PVC splash back areas and pine wall panelling. Pine ceiling. - Kitchen/Dining Area 5.59 x 3.62 (18'4" x 11'10")
- Fitted with a range of Oak eye and low level units. Tiled work surfaces and splash back areas, finished in Oak trim.
Hob with integrated extractor fan over. Integrated eye level double ovens. Space for fridge/freezer. Plumbed for washing machine. Wood effect laminate flooring. Pine ceiling. - Back Hall 1.88 x 1.47 (6'2" x 4'9")
- Timber back door. Wood effect laminate flooring. Built in storage cupboards. Pine ceiling. Brick effect wall panelling.
- First Floor
- Landing 5.17 x 1.87 (16'11" x 6'1")
- Ceiling coving.
- Bedroom 1 3.38 x 3.73 (max) (11'1" x 12'2" (max))
- Built in wardrobe. Wood effect laminate flooring. Ceiling coving. En-Suite.
- En-Suite 2.09 x 0.88 (6'10" x 2'10")
- Fitted with a shower cubicle (electric shower), w/c and wash hand basin. Tiled splash back areas. Pine ceiling. Pine wall panelling.
- Bedroom 2 3.5 x 2.97 (11'5" x 9'8")
- Bedroom 3 3.64 x 3.28 (11'11" x 10'9")
- Ceiling coving
- Bathroom 3.63 x 2.06 (max) (11'10" x 6'9" (max))
- Fitted with a bath (with shower attachment) LFWC, wash hand basin with vanity unit and heated towel. Built in hot press. Wood effect laminate flooring. Ceiling coving.
- Outside
- Mature gardens to the front and rear, laid in lawn with mature shrubs and hedging. Large concrete yard to the rear.
- Garage 8.58 x 3.1 (28'1" x 10'2")
- Roller door.
Pedestrian access door. - Store 1 3.9 x 3.08 (12'9" x 10'1")
- Store 2 4.53 x 3.3 (14'10" x 10'9")
- Finished out for use as a games room, which could be used as a home office.
- Store 3 4.43 x 3.7 (14'6" x 12'1")
- Store 4 8.1 x 4.5 (26'6" x 14'9")
- Large Store 11.77 x 5.79 (38'7" x 18'11")
- Large roller door.
Travel Time From This Property

Important PlacesAdd your own important places to see how far they are from this property.
Agent Accreditations



