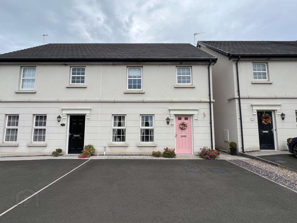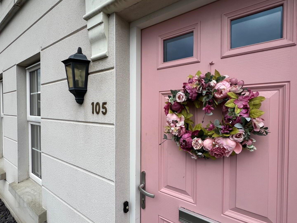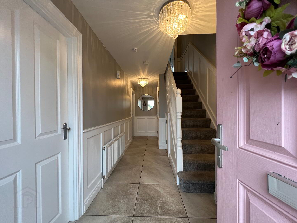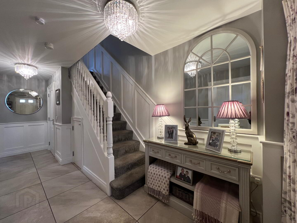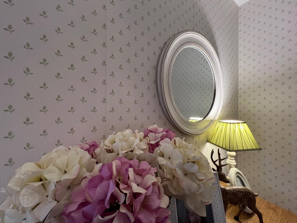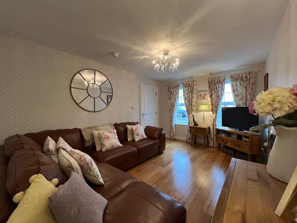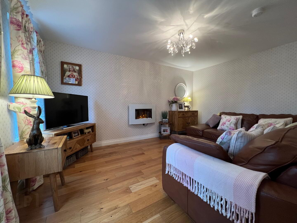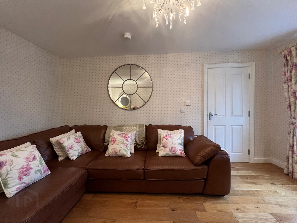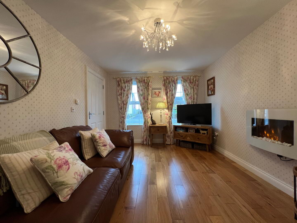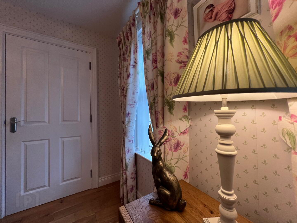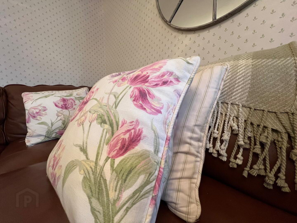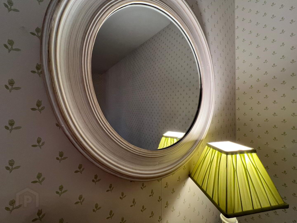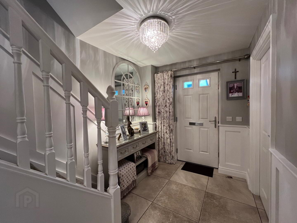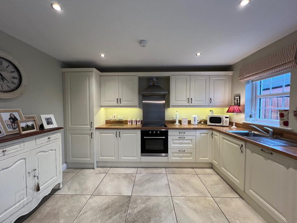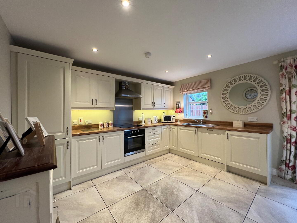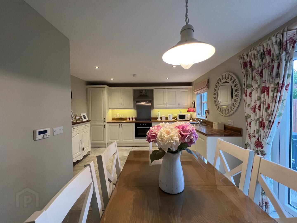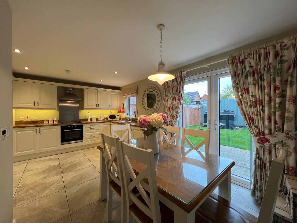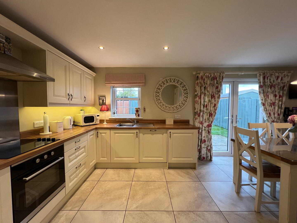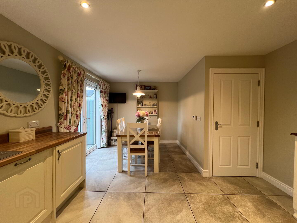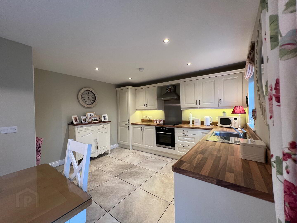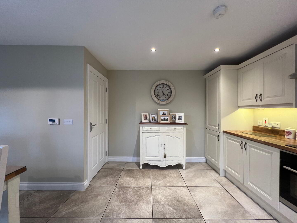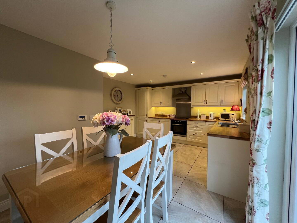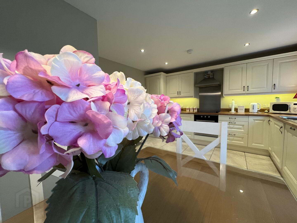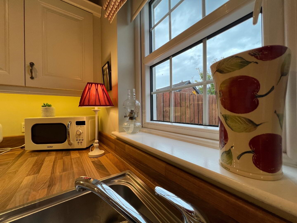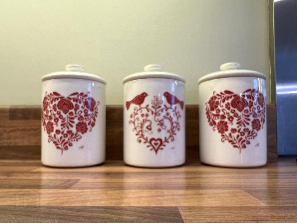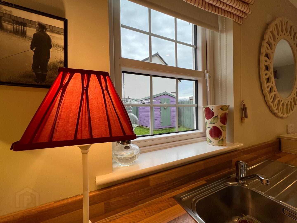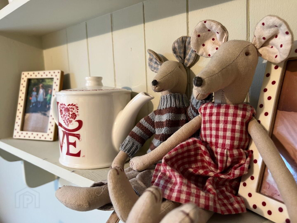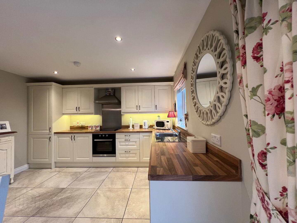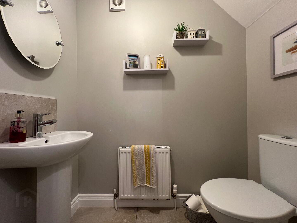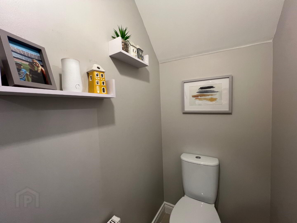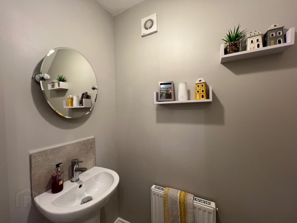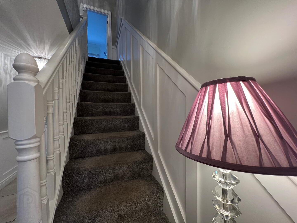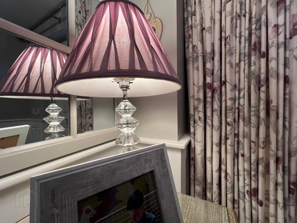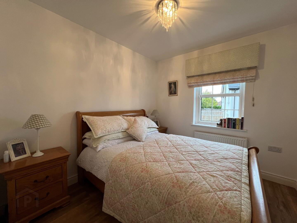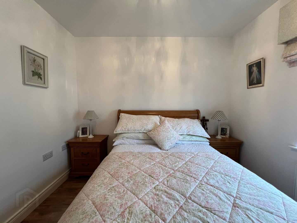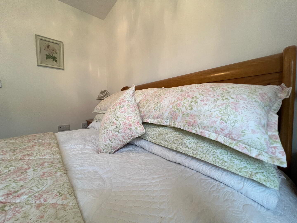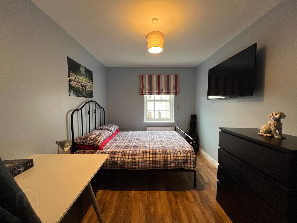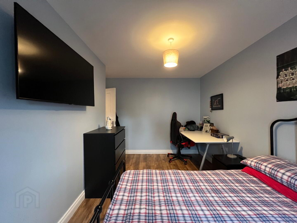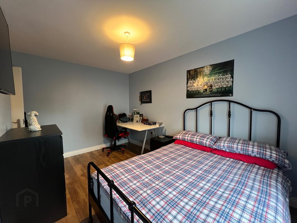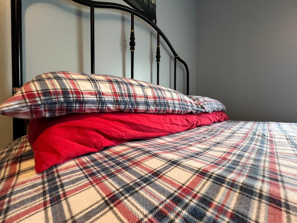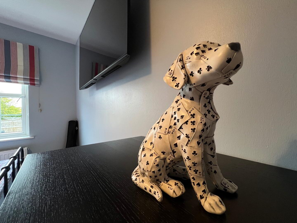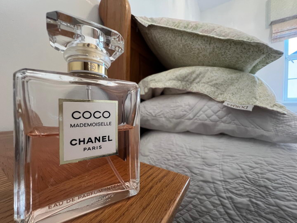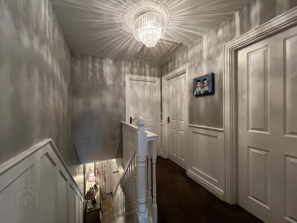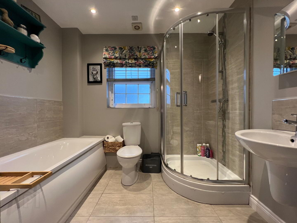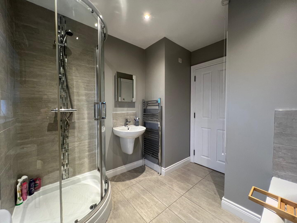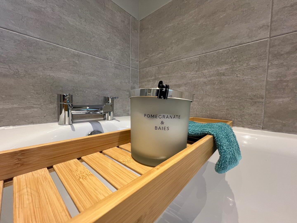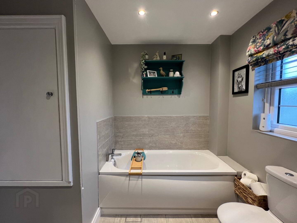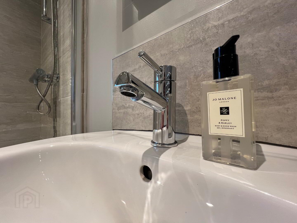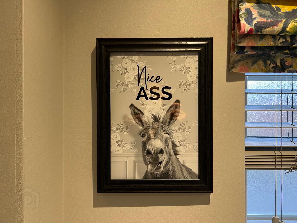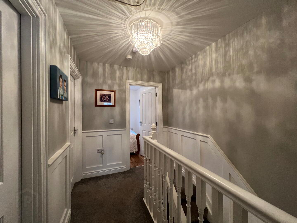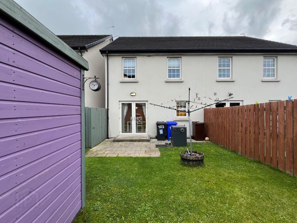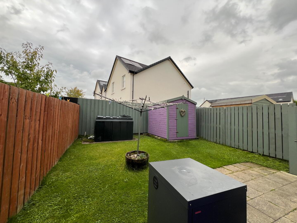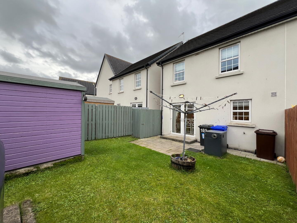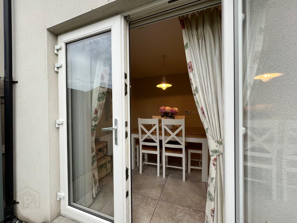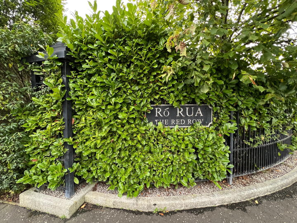105 Red Row, Toomebridge, BT41 3UL
Offers Over £189,500
Open Viewing Tomorrow
Open from 1.00PM - 2.00PM
Property Overview
Status
For Sale
Style
Semi-detached House
Bedrooms
3
Bathrooms
2
Receptions
1
Open Viewing
Tomorrow 1pm - 2pm
Property Features
Size
106.8 sq m (1,150 sq ft)
Tenure
Freehold
Energy Rating
Heating
Oil
Broadband Speed
*³
Property Financials
Price
Offers Over £189,500
Stamp Duty
Rates
£1,055.01 pa*¹
Typical Mortgage
Additional Information
- Stunning & Well Presented 3 Bedroom Home
- High Specification Throughout
- 3 Bedrooms
- 1 Reception Room
- 1 Kitchen/Dining Room
- 1 Ground Floor W/C
- 1 Family Bathroom
- Immaculate Property Inside & Out
- Fantastic First Time Home or Investment
McAteer Solutions Estate Agents are delighted to welcome for sale this stunning three-bedroom semi-detached property situated in the highly desirable Ro Rua Development in the village of Toomebridge.
This contemporary property comprises of three spacious bedrooms, with a range of high-quality sanitary ware including family bathroom and ground floor W/C. A spacious contemporary reception room, large open plan kitchen / dining, together with a magnificent cream kitchen with integrated appliances. Externally, to the front this beautiful property benefits from a tarmac driveway suitable for multiple vehicles with fully enclosed back garden and pathway to the property rear.
The property is situated between the cities of Belfast and Derry and is the ideal base for commuters. The nearby towns of Magherafelt, Randalstown and Antrim collectively provide a variety of shopping, educational and leisure facilities; with Belfast International airport just a 25-minute drive away.
The property comprises of the following:
Entrance: A bright and luxurious entrance with composite front door, grey tile flooring with white panelling; leading to white stairwell with luxurious grey carpet. Measurements: 5.78m x 2.12m
Reception Room: A luxurious and well presented living room with solid wood laminate flooring; modern feature flame electric fireplace with high end finish throughout. Measurements: 4.68m x 3.13m.
Open Plan Kitchen/ Dining: A cream kitchen with high and low rise units; integrated appliances include: dishwasher, washing machine; fridge/freezer; 4 ring electric hob and electric grill/oven. The dining area enjoys patio doors leading onto the back fully enclosed garden.
Ground Floor W/C: A white two-piece with tile flooring, high-quality sanitary ware. Measurements: 1.75m x 1.0m
Landing: Spacious landing area with luxurious carpet finish.
Bedroom 1: A bright spacious rear, facing double bedroom, solid laminate flooring and white painted walls. Measurements: 3.0m x 2.60m.
Bedroom 2: A bright spacious rear facing double bedroom with solid laminate flooring. Measurements: 4.13m x 3.2m
Bedroom 3: A front facing spacious king-size bedroom with solid laminate flooring. Measurements: 4.57m x 3.26m
Bathroom: An elegant finished four-piece white and grey bathroom suite with power shower. High quality sanitary ware, heated towel rail complete with tile flooring. Measurements: 2.8m x 2.56m
Exterior: Externally, to the front this beautiful property benefits from a tarmac driveway suitable for multiple vehicles with paved pathway to the property rear. An enclosed rear garden with fence boundary and lawn area.
EPC: B
If you would like to arrange a viewing of this beautiful property, please contact McAteer Solutions Estate Agents Toomebridge office on 028 79659 444.
www.mcateersolutions.co.uk
Travel Time From This Property

Important PlacesAdd your own important places to see how far they are from this property.
Agent Accreditations



