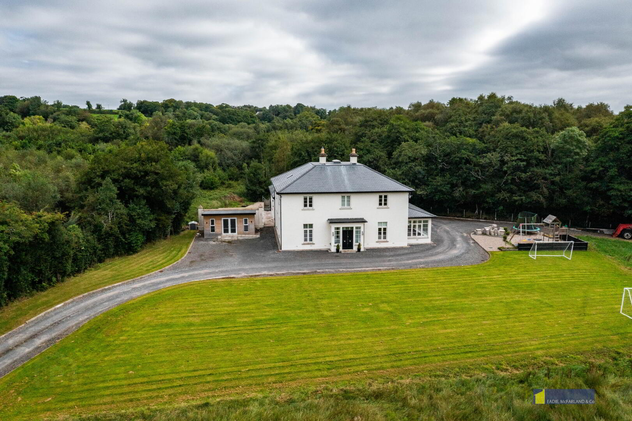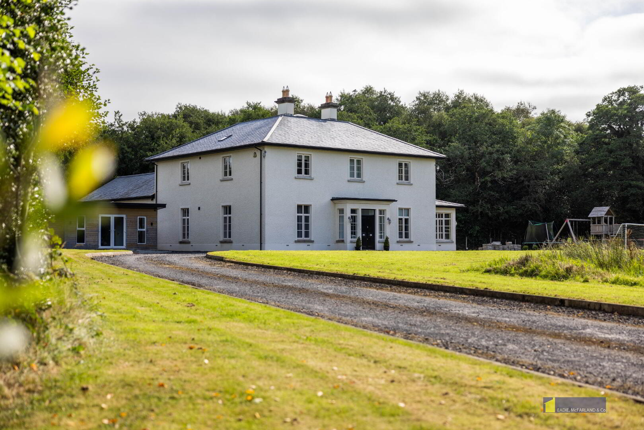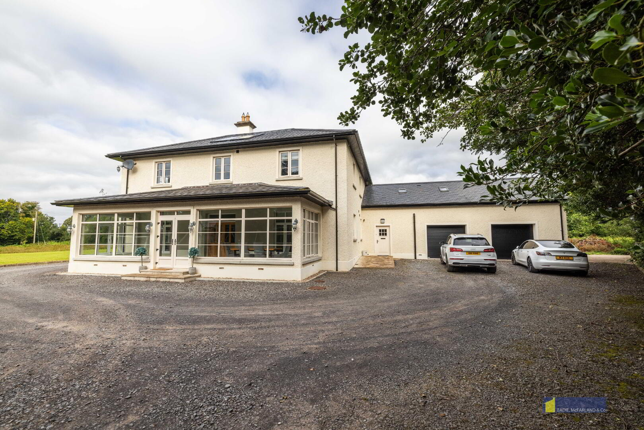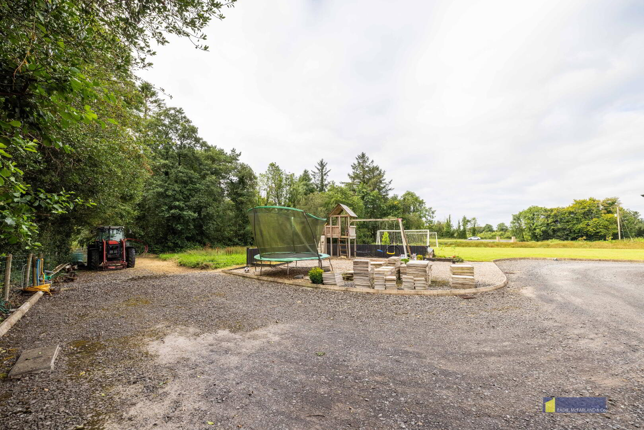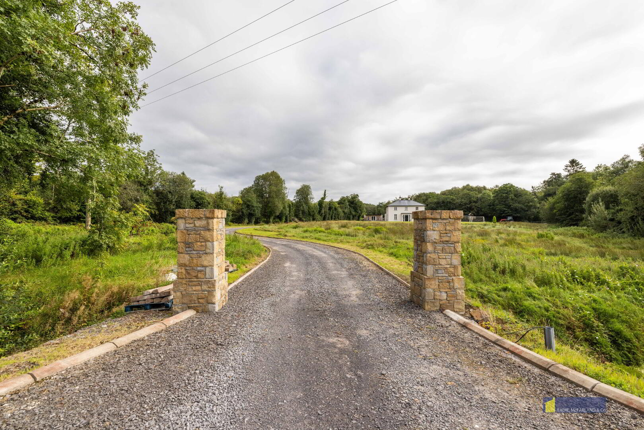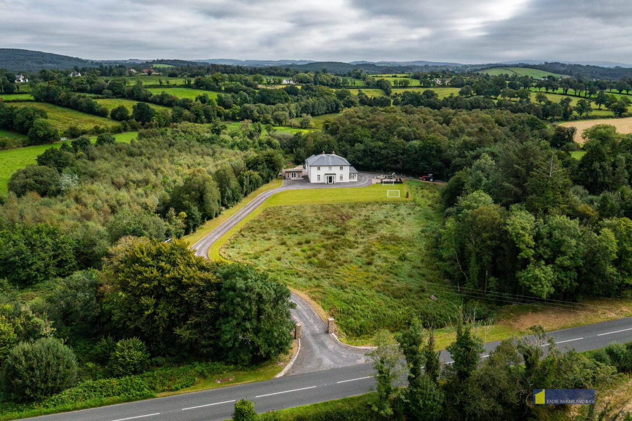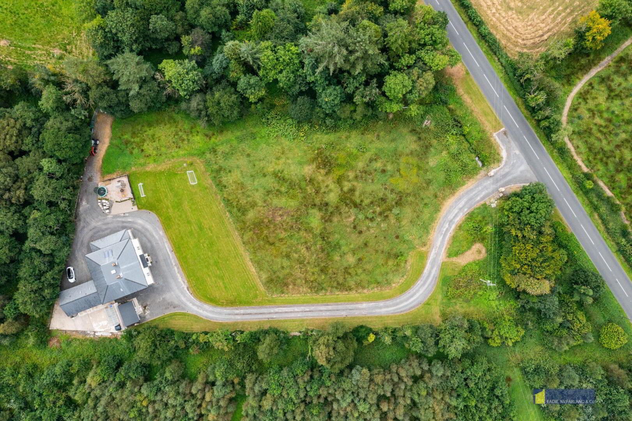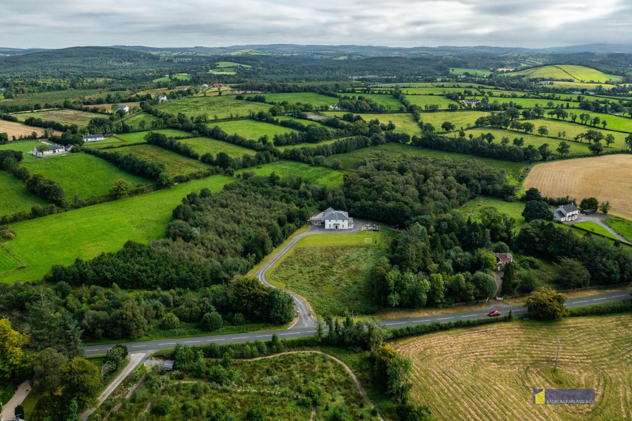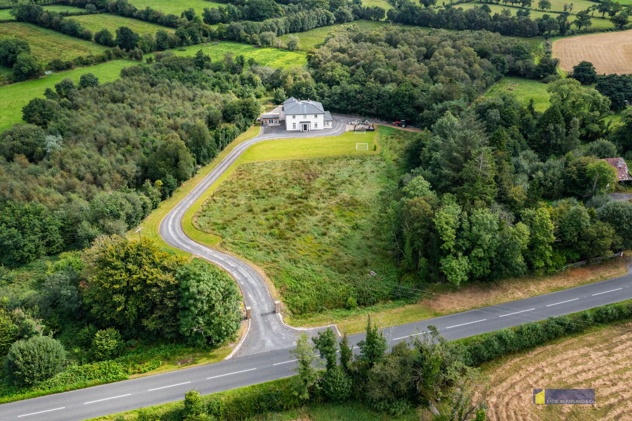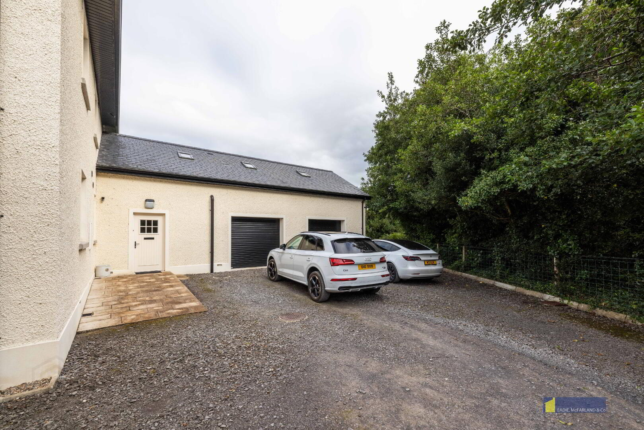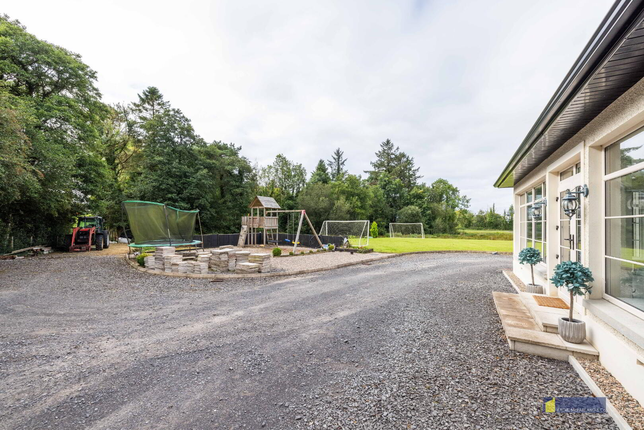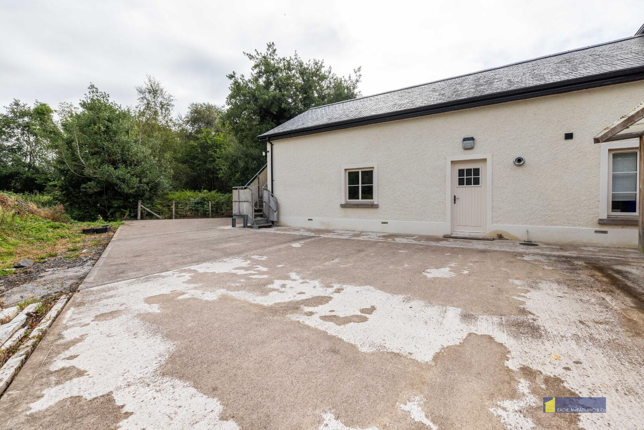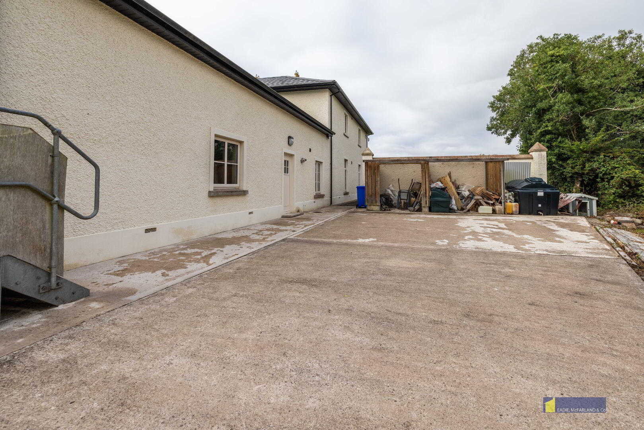105 Pettigo Road, Kesh, BT93 8BY
Offers Over £450,000
Property Overview
Status
For Sale
Style
Detached House
Bedrooms
5
Bathrooms
1
Receptions
3
Property Features
Tenure
Not Provided
Heating
Oil
Broadband
*³
Property Financials
Price
Offers Over £450,000
Stamp Duty
Rates
£3,628.50 pa*¹
Typical Mortgage
Additional Information
- Newly constructed bespoke family home
- Site extending to circa 2 acres including front paddock
- Incredible specification
- 5 Bedrooms 2 ensuites
- Integrated double garage with first floor office/games room
- Conveniently situated fronted onto the main Pettigo Road a short drive from the popular village of Kesh
- Highly energy efficient, UPVC double glazing
- Grant vortex condensing boiler
5 BEDROOM 3 RECEPTION RESIDENCE
This newly constructed bespoke family home, set on a generous site of approximately 2 acres including a front paddock, offers an exceptional blend of luxury, space and energy efficiency. The ground floor features a grand reception hall, multiple living areas including a sitting room, a sunroom and a drawing room, alongside a deluxe shaker style kitchen with quartz finishes and a centre island. Five spacious bedrooms span the home, two with ensuites, complemented by a shower room and provisions for a large family bathroom. Additional highlights include a boot room and laundry room with double Belfast sink. A bespoke wooden staircase leads to a bright first floor landing with glass roof light and contemporary suspended ceiling. Outside, the property boasts an integrated double garage with a first floor office/games room, a wooden clad studio with WC, generous parking, spacious garden and a children's play area. Conveniently located on the main Pettigo Road near the village of Kesh this stylish home offers both comfort and countryside charm and simply must be viewed.
Ground Floor – Double front door with glazed side panels to entrance porch with tiled floor
Reception hall – 27’2” x 9’1” with tiled floor, coved ceiling, recessed lighting
Sitting Room – 15’3” x 13’9” black cast iron open fireplace with wooden surround and tiled hearth, tiled floor.
Open plan to -
Kitchen – 22’5” x14’5” Fully fitted with an extensive range of delux eye and low level shaker style units, quartz worktops, upstands and window sill, 1 ½ bowl composite sink unit with mixer tap, built in 'belling' electric hob, tiled splashback, French brace with cooker hood, integrated dishwasher, space for fridge freezer, built in double ‘Neff’ electric oven, centre island with quartz worktop, built in storage and breakfast bar. French doors to – Sun room 31’9” x 8’4” wooden laminate floor, French doors leading to side.
Drawing Room – 22’ x 14’1” wooden laminate flooring, coved ceiling, ceiling centre piece
Bedroom 5 – 16’7” x 11’ wooden laminate flooring
Shower room – Fully tiled walk in oversize mains shower cubicle with frameless glass screen, drencher head and hand held attachment, WC, wash hand basin with vanity and tiled splashback, chrome heated towel rail, tiled floor, recessed lighting, extractor fan.
Boot Room – 8’5” x 4’ wooden laminate flooring
Rear Hallway – 10’8” x 6’7” with tiled floor and access to side
Laundry Room – 12’4” x 10’8” Fully fitted with a range of eye and low level shaker style units double Belfast style sink with mixer tap , plumbed for washing machine, space for tumble dryer, tiled floor, recessed lighting, extractor fan.
Wooden Staircase and bannister leading to –
Spacious first floor landing with bespoke glass roof light, coved ceiling, suspended ceiling, wooden laminate flooring, points for wall lights, walk in hot press.
Bedroom 1 – 16’3” x 15’9”
Dressing Room - 11’6” x 8’6” wooden laminate flooring, ensuite – with provisions for oversized shower cubicle, tiled floor
Bedroom 2 – 13’7” x 16’ Jack & Jill ensuite – Fully tiled oversized electric shower cubicle, WC, wash hand basin with vanity and tiled splashback, tiled floor, extractor fan, recessed lighting, chrome heated towel rail access to –
Bedroom 3 - 16’4” x 11’8”
Bedroom 4 – 16’1” x 15’8, walk in wardrobe 7’ x 4’7”
Bathroom - 13’1” x 11’5” ready for fit out
Integrated Double Garage – 27’5” x 20’1” dual electric roller doors, power and light.
Exterior – Stone built pillars (with power) lead to a long stoned driveway with generous parking areas to both the front and side of the property. To the front of the property is a large garden laid in lawn with woodchip children’s play area to one side. To the rear is a good sized concrete yard with a staircase leading to –
First floor/Office/Games Room – 38’8” x 13’7” with concrete floor
Wooden clad studio – 18’9” x10’7” (incorporating WC) with wooden laminate flooring, French doors, power and light
Travel Time From This Property

Important PlacesAdd your own important places to see how far they are from this property.
Agent Accreditations




