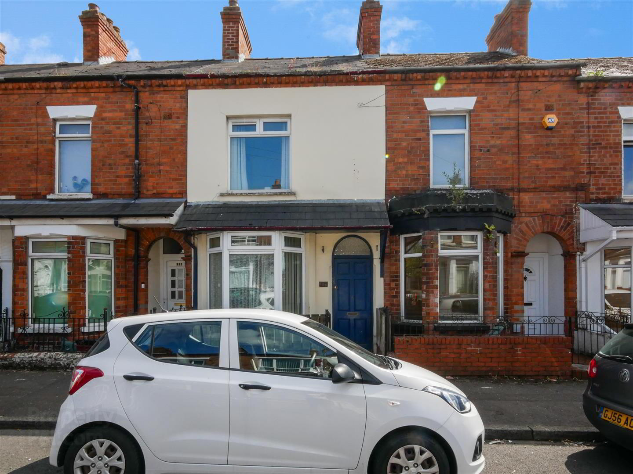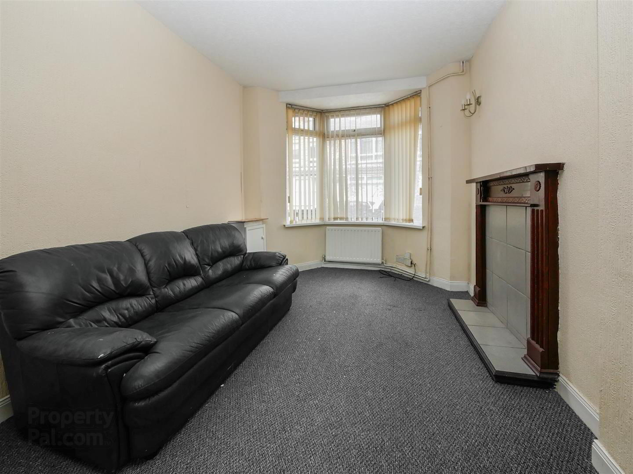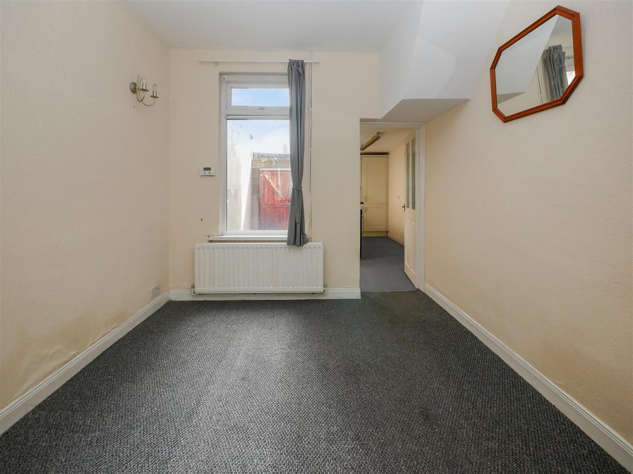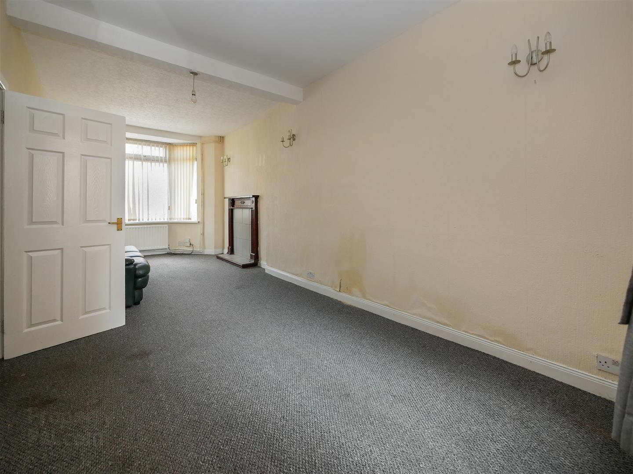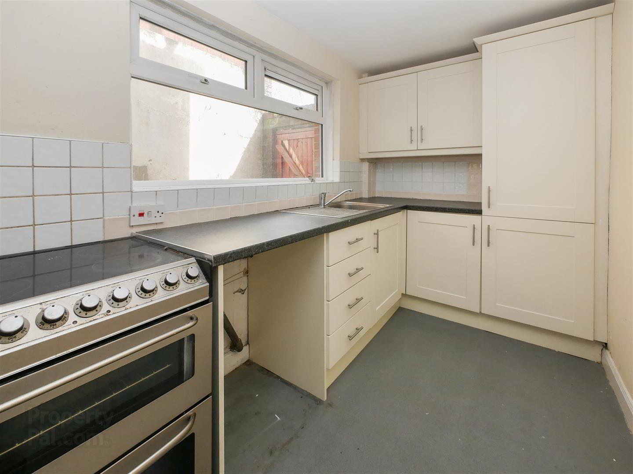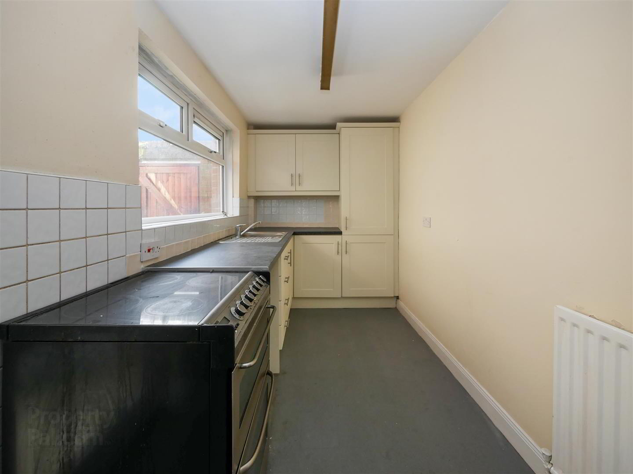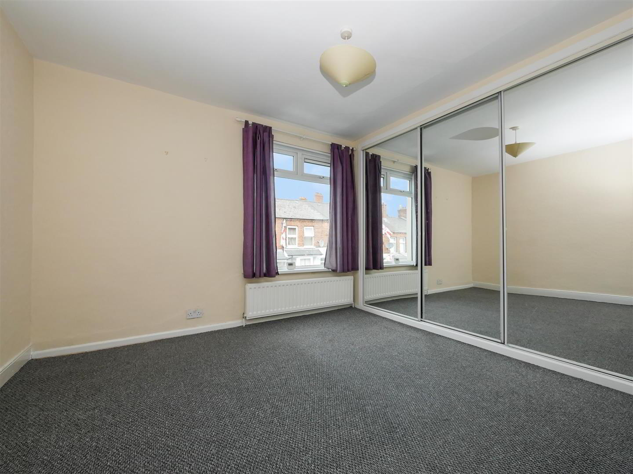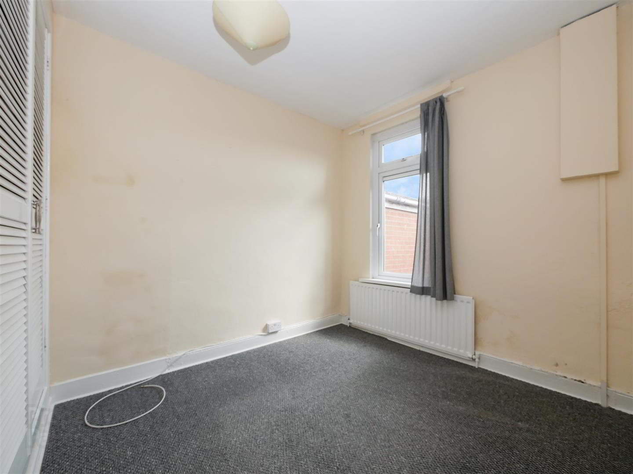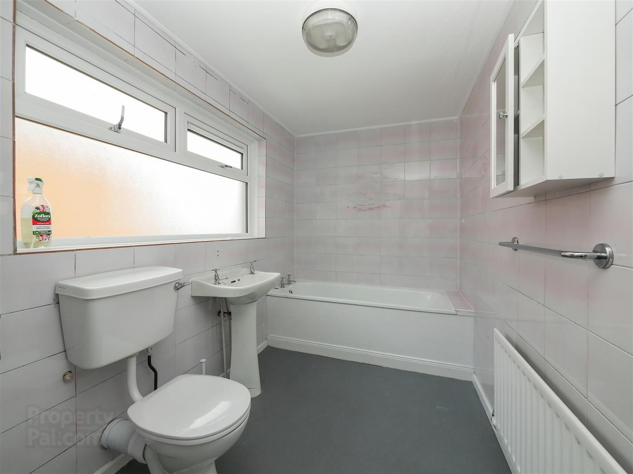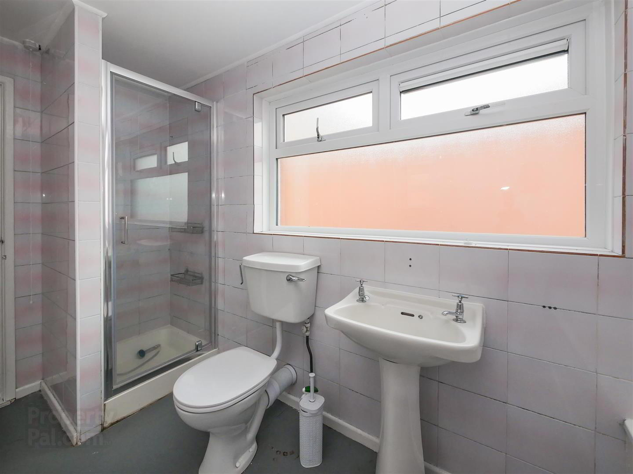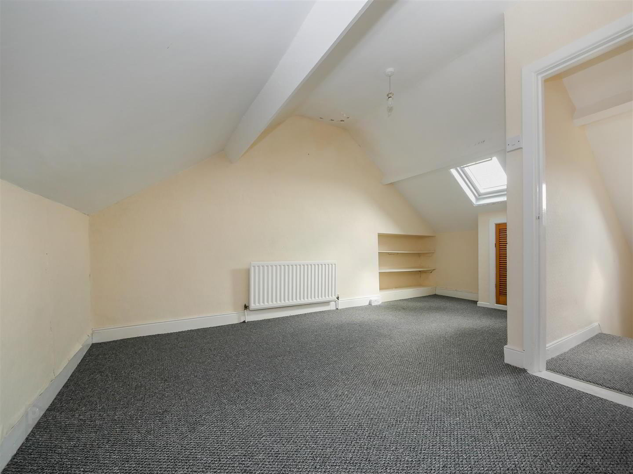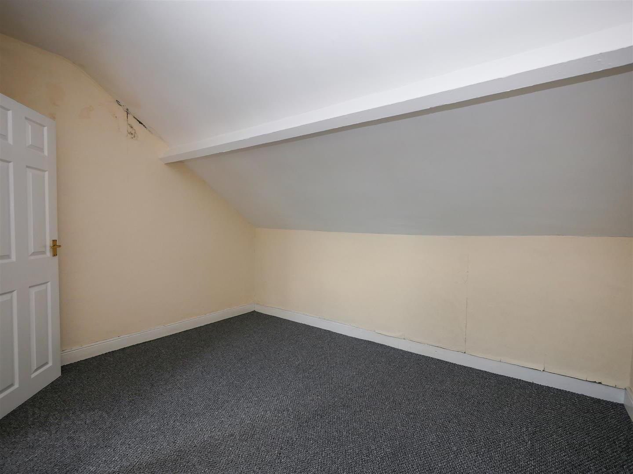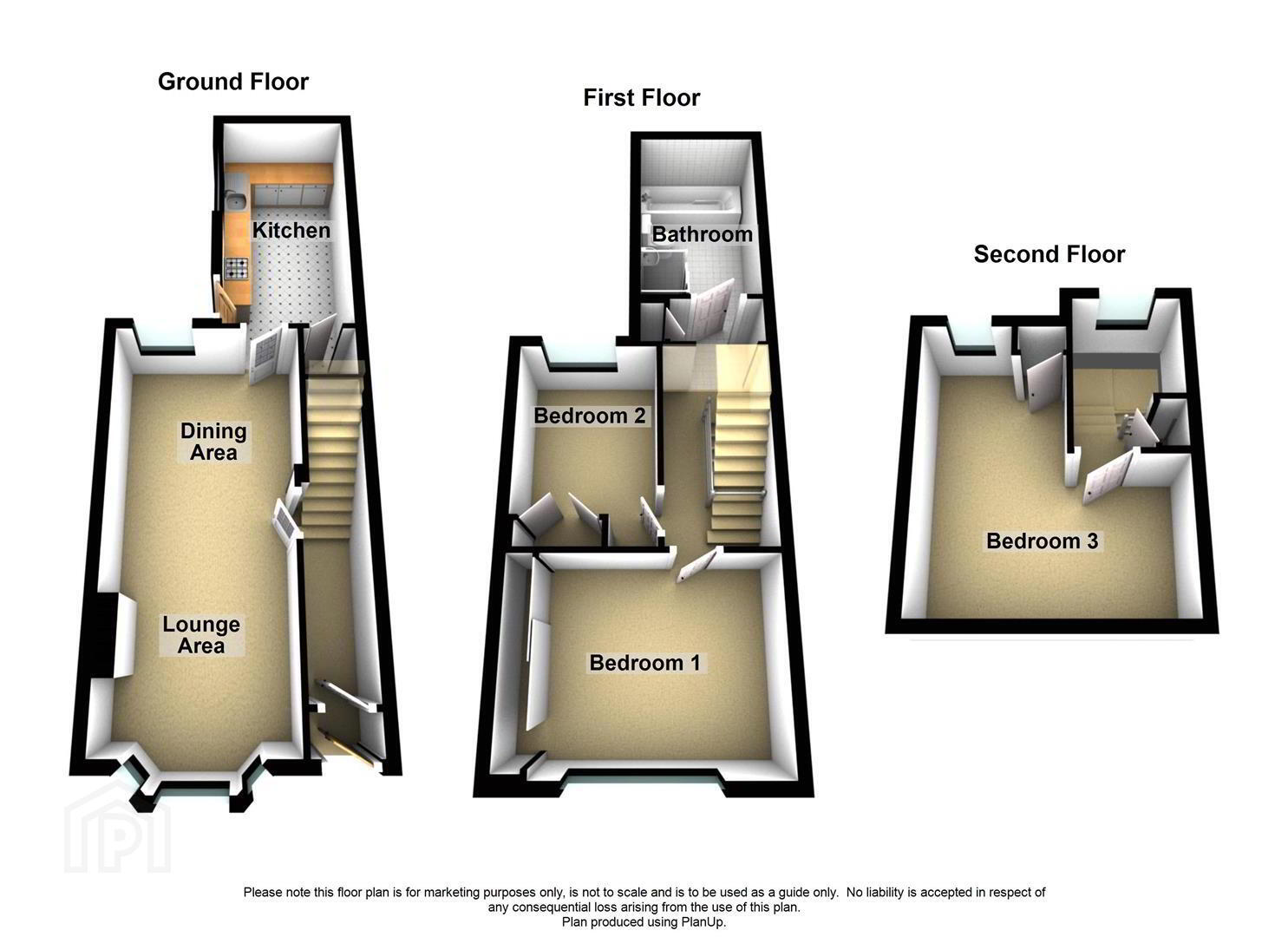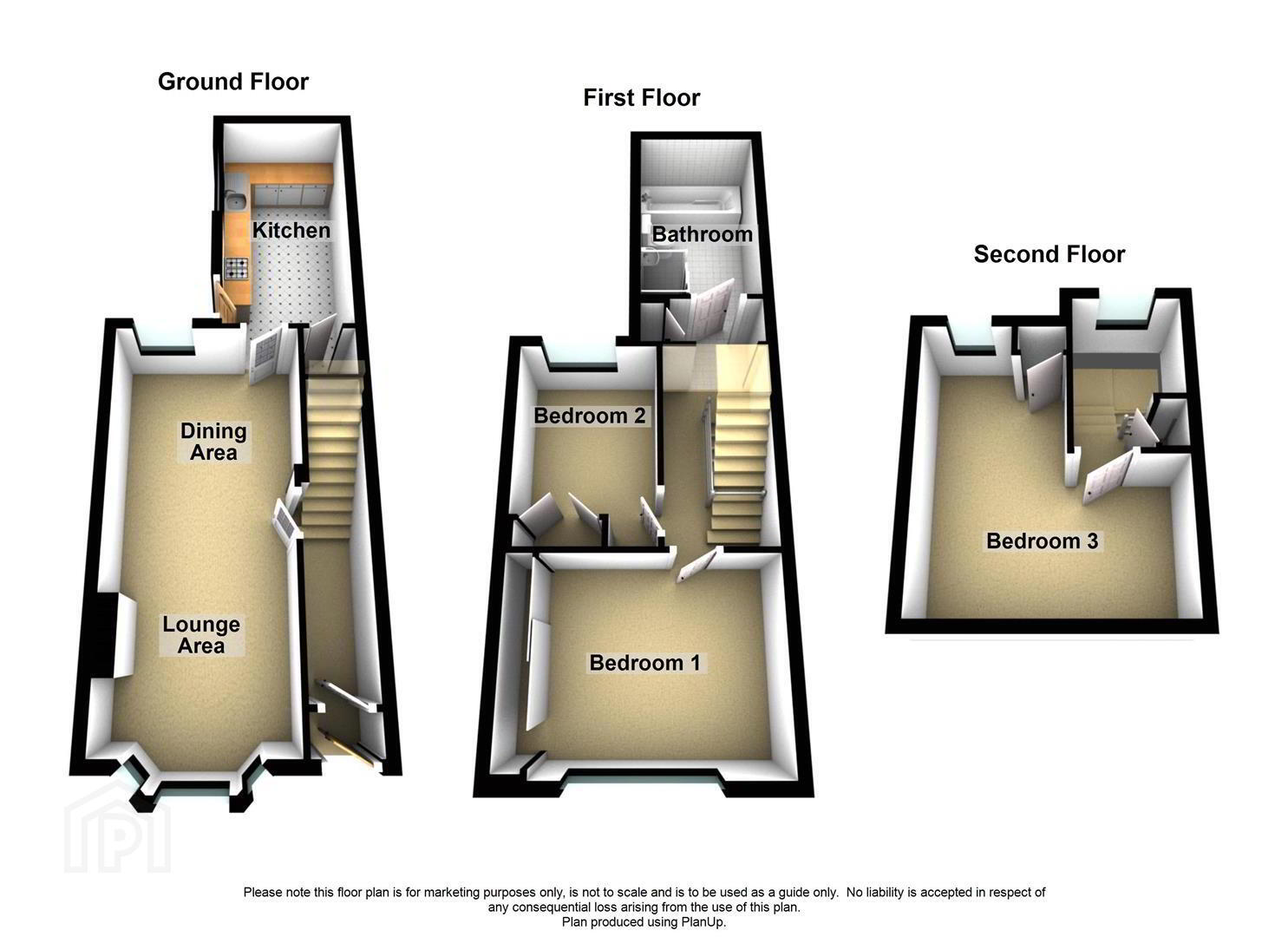105 Ogilvie Street, Woodstock Road, Belfast, BT6 8NH
Sale agreed
Property Overview
Status
Sale Agreed
Style
Terrace House
Bedrooms
3
Bathrooms
1
Receptions
1
Property Features
Tenure
Leasehold
Energy Rating
Heating
Gas
Broadband Speed
*³
Property Financials
Price
Last listed at Asking Price £124,950
Rates
£863.37 pa*¹
Additional Information
- Mid terrace home over 3 levels
- Three bedrooms
- Lounge open to the dining room
- Fitted kitchen
- Bathroom with separate shower cubicle
- Gas fired central heating
- Double glazed windows
- Chain free onward sale
- Ideal 1st time purchase or investment home
- Within walking distance of the many amenities of the Cregagh / Woodstock Road
Situated just off the Woodstock Road, a continuation of the Cregagh Road, this mid terrace home represents an excellent opportunity for the first time buyer or investor hoping to purchase an easily maintained property in a convenient location. All the amenities of the Cregagh and Woodstock Road are within walking distance and the Ravenhill Road is only a short distance away. The accommodation over the 3 levels comprises 3 good size bedrooms, lounge opening to dining, kitchen and a 1st floor bathroom with a separate shower cubicle. A chain free home, viewing comes recommended as recent sales have been selling extremely fast!
- The accommodation comprises
- Hardwood front door leading to the entrance porch. Glass panelled door leading to the entrance hall.
- Entrance hall
- Lounge / dining 7.16m x 2.84m (23'6 x 9'4)
- Dining area
- Kitchen 4.50m x 1.98m (14'9 x 6'6)
- Range of high and low level units, single drainer sink unit with mixer taps, formica work surfaces, part tiled walls, cooker space, plumbed for washing machine, storage under stairs.
- 1st floor
- Landing, Built in storage with gas boiler.
- Bedroom 1 3.89m x 3.10m (12'9 x 10'2)
- Built in sliding robes.
- Bedroom 2 3.23m x 2.49m (10'7 x 8'2)
- Built in robes.
- Bathroom 3.53m x 1.75m (11'7 x 5'9)
- White suite comprising panelled bath, low flush w/c, pedestal wash hand basin, corner shower cubicle with thermostatically controlled shower, fully tiled walls.
- 2nd floor
- Landing, built in storage.
- Bedroom 3 4.70m x 3.56m (15'5 x 11'8)
- At widest points, Roof window, eaves storage.
- Outside
- Rear yard
- Enclosed yard to the rear, outside tap and light.
Travel Time From This Property

Important PlacesAdd your own important places to see how far they are from this property.
Agent Accreditations



