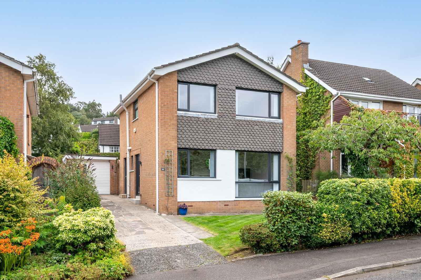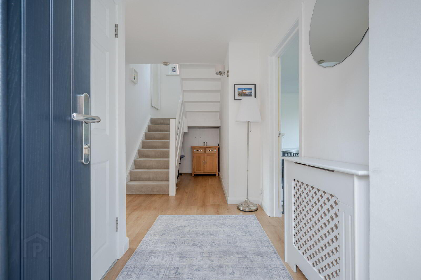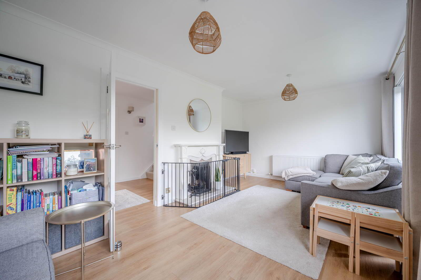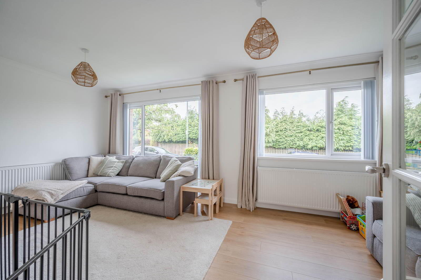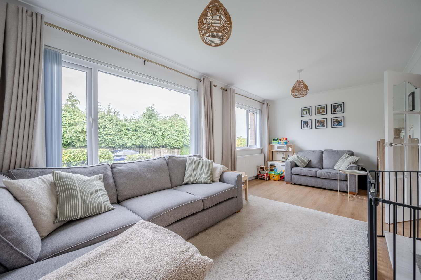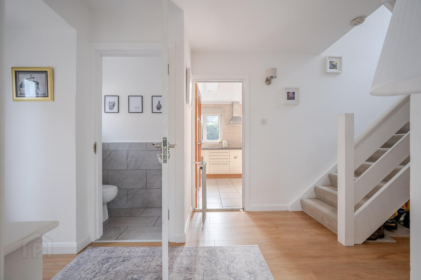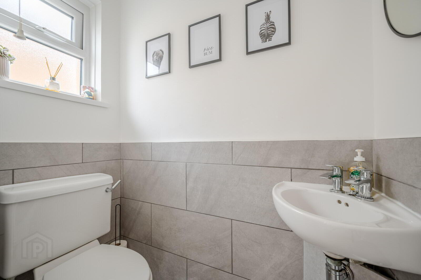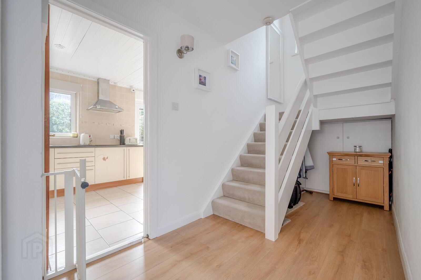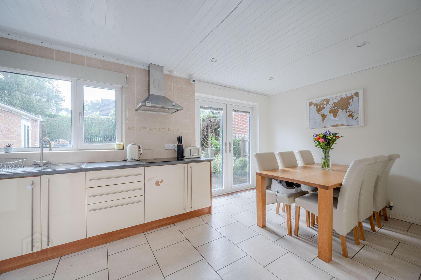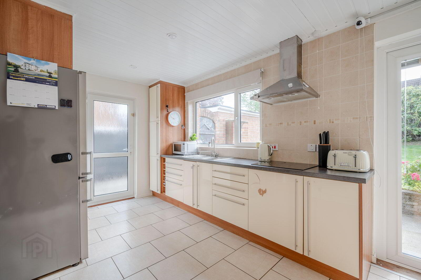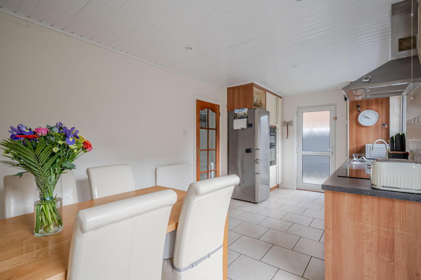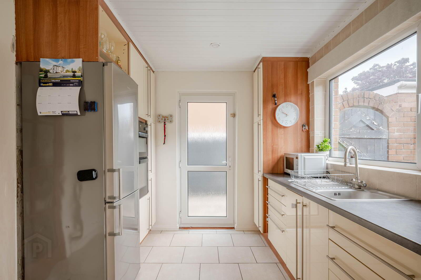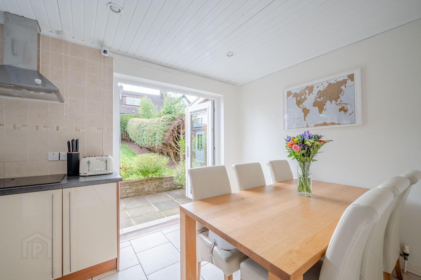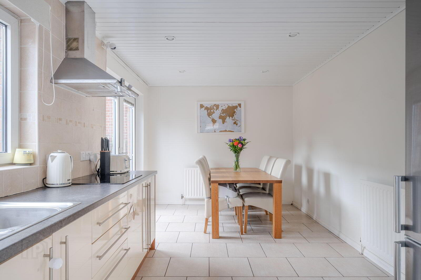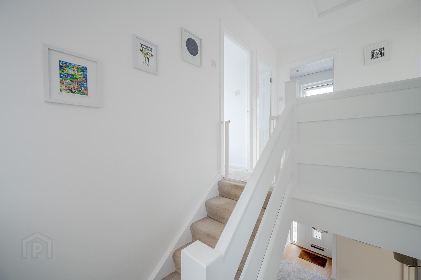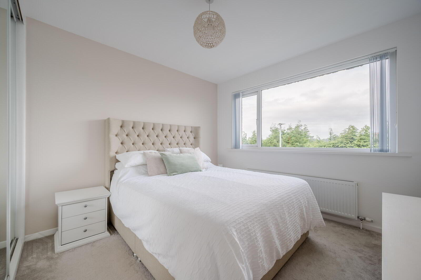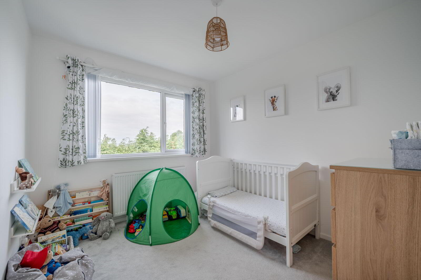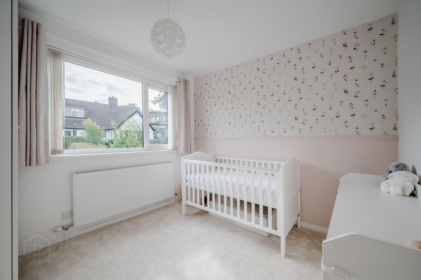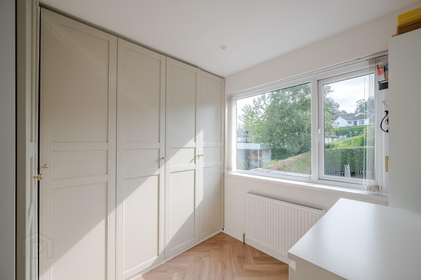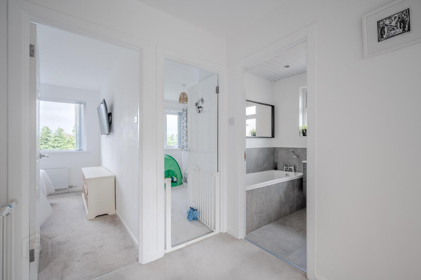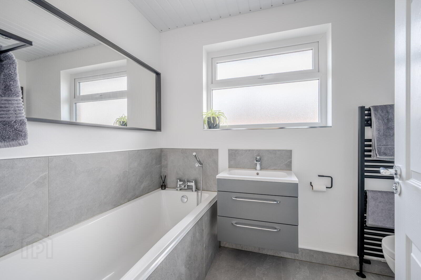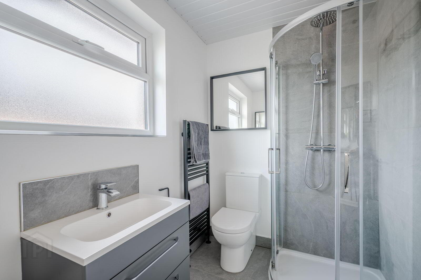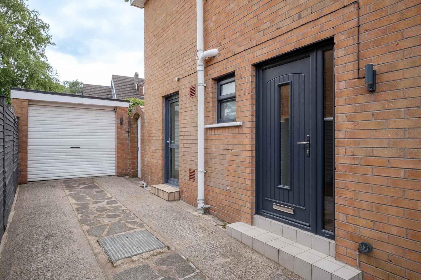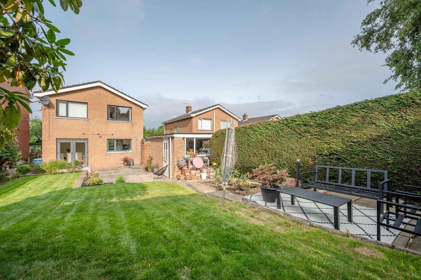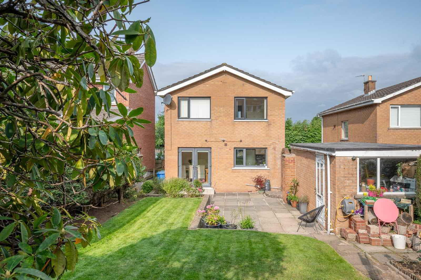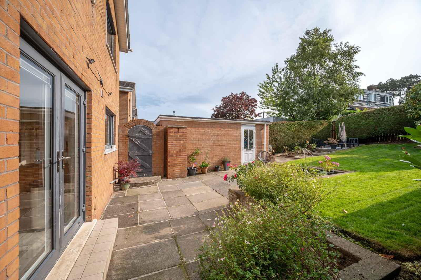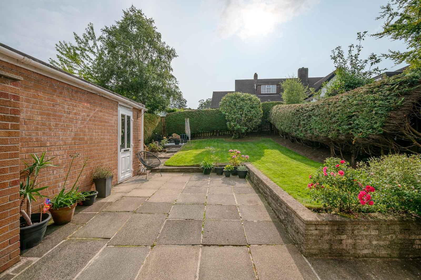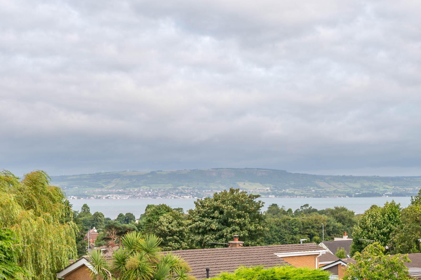For sale
Added 4 hours ago
103 Princess Gardens, Holywood, BT18 0PW
Offers Around £350,000
Property Overview
Status
For Sale
Style
Detached House
Bedrooms
4
Bathrooms
1
Receptions
1
Property Features
Tenure
Leasehold
Energy Rating
Heating
Gas
Broadband
*³
Property Financials
Price
Offers Around £350,000
Stamp Duty
Rates
£1,907.60 pa*¹
Typical Mortgage
Additional Information
- Detached Family Home
- Four Bedrooms
- Spacious Lounge and Dining Room to Front
- Kitchen/Dining/Living Space Opening to Rear Patio and Gardens
- Ground Floor WC
- Gas Fired Central Heating
- uPVC Double Glazing
- Prime Position with Some Views to Belfast Lough and the Antrim Hills to the Front
- Southerly Aspect to the Private Rear Garden
- Driveway Parking with Detached Garage
Internally a large kitchen/dining/living space opens to the rear patio and garden. A lounge to the front of the house and ground floor WC are complimented on the first floor by four bedrooms. Further benefits include gas fired central heating and uPVC double glazing.
This location lies within the catchment area to a range of local primary and grammar schools. Commuting is made easy by both road and rail. The vibrant town centre of Holywood and its amenities are within walking distance. Competitively priced, this property should create instant interest on today’s market.
- ENTRANCE
- Front Entrance
- Composite front door with double glazed central light, double glazed side light, through to reception hall.
- GROUND FLOOR
- Reception Hall
- With laminate wood effect floor.
- Downstairs WC
- With low flush WC, corner wall hung wash hand basin with hot and cold taps, partially tiled walls, tiled floor.
- Lounge 5.82m x 3.53m (19'1 x 11'7)
- With outlook to front, central open fire with granite surround and hearth, timber frame and mantel.
- Kitchen/Dining 5.82m x 3.02m (19'1 x 9'11)
- Kitchen with range of high and low level units, space for fridge freezer, integrated dual Belling oven, laminate work surface, stainless steel sink and drainer with mixer tap, four ring hob, stainless steel extractor above, tiled walls, tiled floor, uPVC and double glazed patio doors, tongue and groove ceiling, inset spotlights.
- FIRST FLOOR
- Landing
- With access to roofspace.
- Bedroom One 3.33m x 3.10m (10'11 x 10'2)
- Outlook to front, range of built-in robes with mirrored front, shelving and railing, with partial views across Belfast Lough and to the Antrim Hills.
- Bedroom Two 3.07m x 3.02m (10'1 x 9'11)
- Outlook to rear, partial panelled walls.
- Bedroom Three 3.33m x 2.69m (10'11 x 8'10)
- Outlook to rear, partial panelled walls.
- Bedroom Four 2.74m x 2.74m (9'0 x 9'0)
- Built-in robes, herringbone effect laminate wood effect floor.
- Bathroom 2.64m x 1.73m (8'8 x 5'8)
- White suite comprising of low flush WC, wall hung wash hand basin, chrome mixer tap, vanity storage below, panelled bath with mixer tap, telephone handle attachment, partially tiled splashback to sink, walk-in thermostatically controlled shower, telephone handle attachment, drencher above, inset spotlights, uPVC tongue and groove ceiling.
- OUTSIDE
- Detached Garage
- Plumbed for utilities, additional store and roller shutter door.
- Outside Area
- Front garden laid in lawns. Rear garden laid in paving, uPVC soffits and fascias, partially laid in lawns, with mature planting and flowerbeds, raised patio area, outside tap.
- Holywood, named Best Place to Live in Northern Ireland 2023 by the Sunday Times, is located conveniently close to Belfast on the coast of North Down. Holywood is known for its beautiful beaches, trendy cafés and for being a foodie heaven! Holywood is home to many leading secondary and primary schools.
Travel Time From This Property

Important PlacesAdd your own important places to see how far they are from this property.
Agent Accreditations



