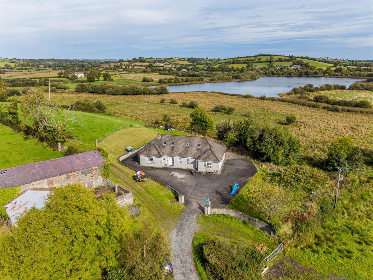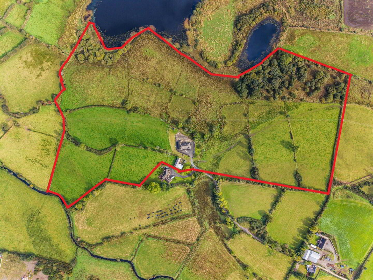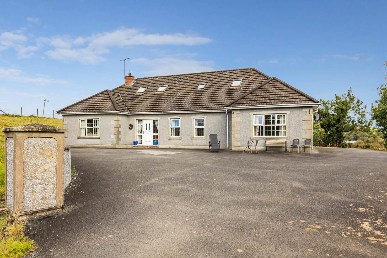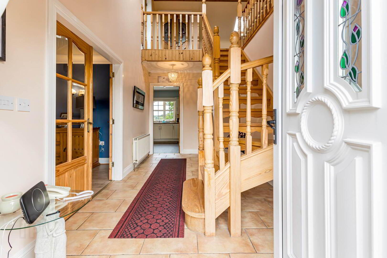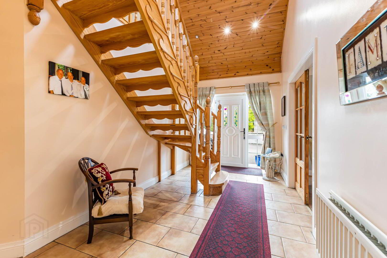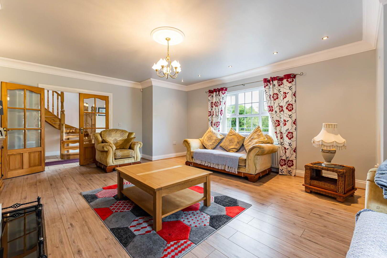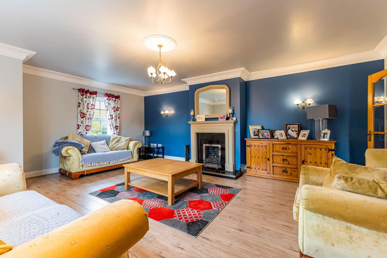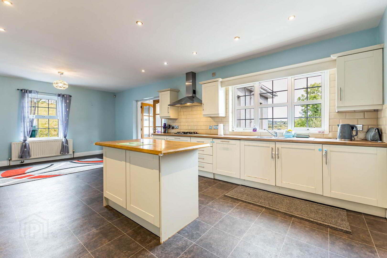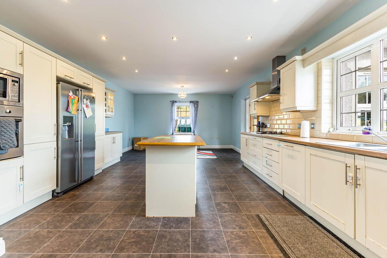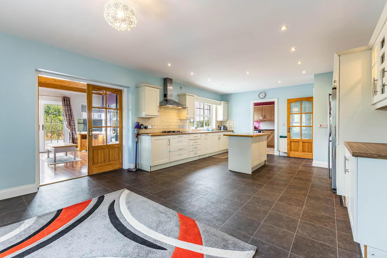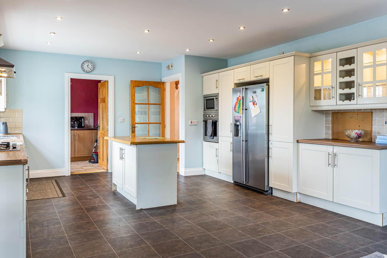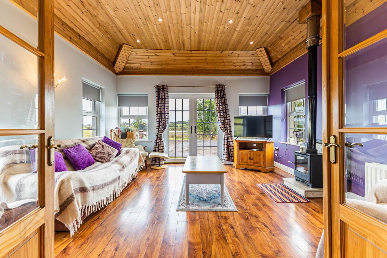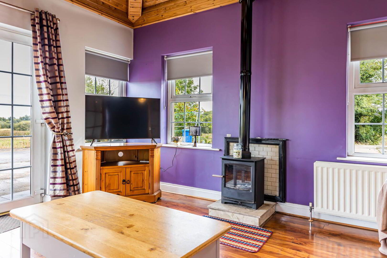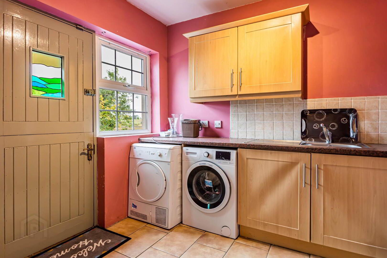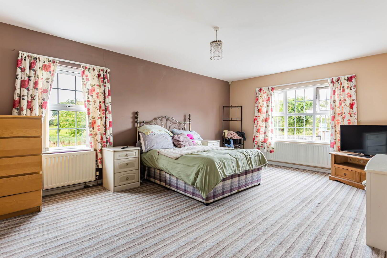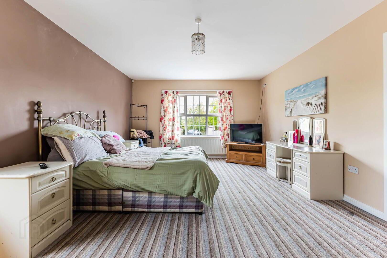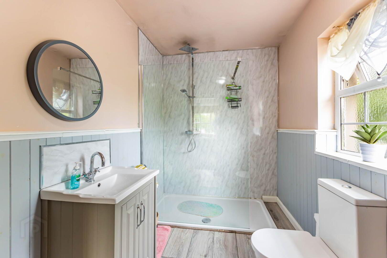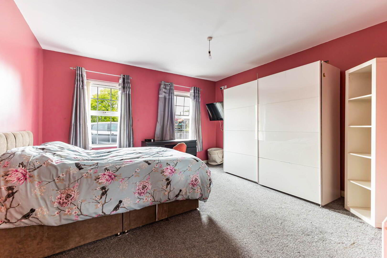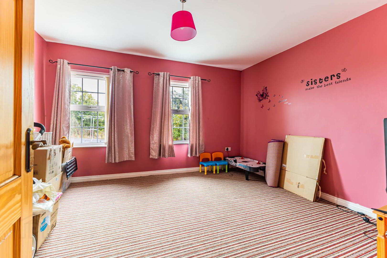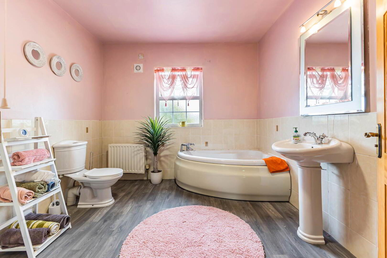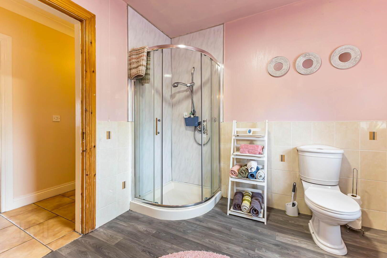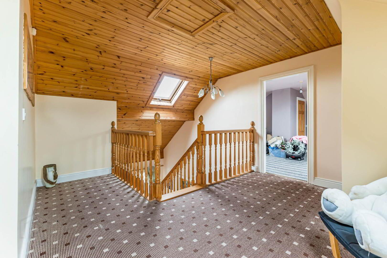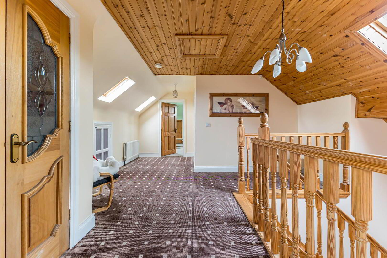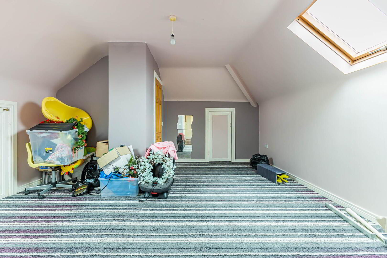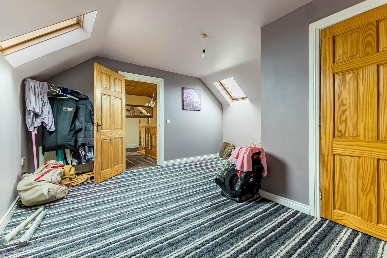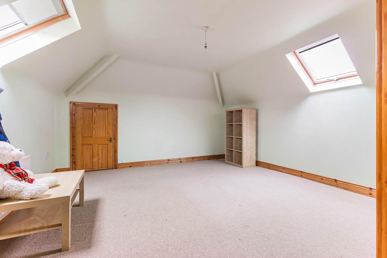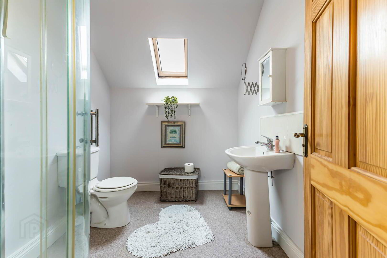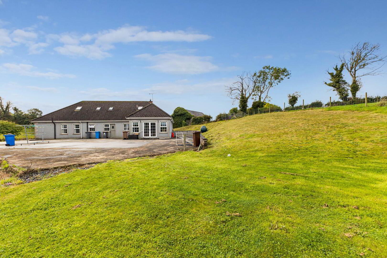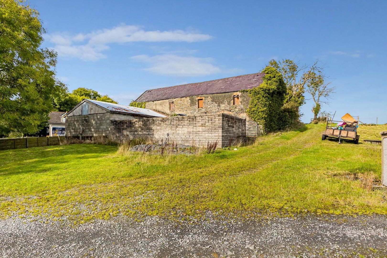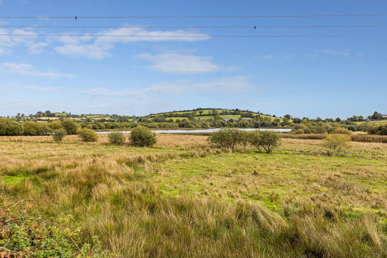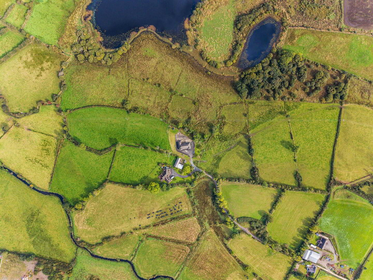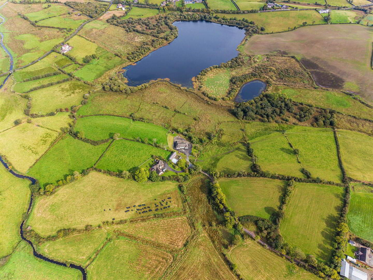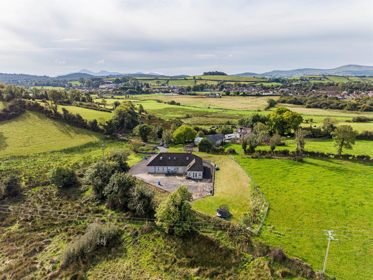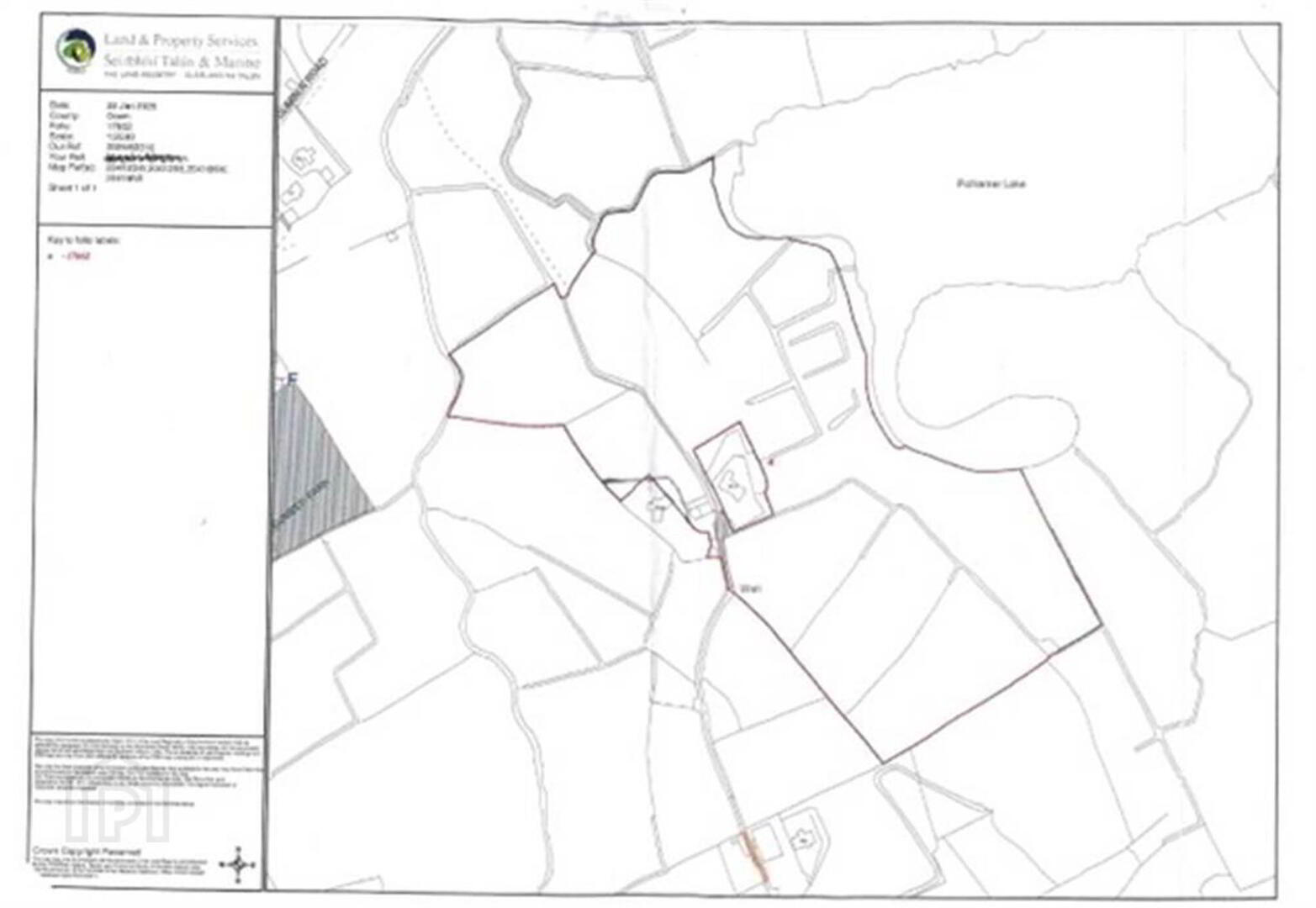For sale
Added 6 hours ago
101b Crawfordstown Road, Drumaness, Ballynahinch, BT24 8NA
Offers Around £495,000
Property Overview
Status
For Sale
Style
Detached House and Land
Bedrooms
5
Bathrooms
3
Receptions
3
Property Features
Tenure
Not Provided
Energy Rating
Heating
Oil
Broadband Speed
*³
Property Financials
Price
Offers Around £495,000
Stamp Duty
Rates
£2,437.44 pa*¹
Typical Mortgage
Additional Information
- Spacious Detached 5-Bedroom Home with Flexible Layout
- Approx. 26 Acres of Fertile Grazing Land, A Rare Opportunity to Own a Significant Parcel of Agricultural Land
- Extensive Grounds with Ample Parking Set on a Large, Private Site with Plentiful Off-Road Parking for Multiple Vehicles, Trailers or Farm Machinery
- Expansive Kitchen and Dining Area - the Heart of the Home
- Dedicated Utility Room for Practical Living
- Sunroom with Breathtaking Views Over Pollramer Lake
- Five Generous Bedrooms Across Two Levels
- Ground Floor Primary Suite with Dressing Area and En-Suite
- Modern Family Bathroom on Ground Floor
- Additional First Floor Shower Room
- Outbuildings, Including Traditional Stone Barn
- Desirable Countryside Location with Excellent Connectivity Situated Just Minutes From Drumaness Village and Within Easy Reach of Ballynahinch, Downpatrick and Newcastle
Extending to nearly 3,500 sq ft, the property provides versatile and generously proportioned accommodation suitable for a wide range of family or lifestyle needs. The layout includes five bedrooms, with three on the ground floor (including a primary suite with en-suite and dressing area) and two expansive bedrooms upstairs, offering flexible living arrangements.
At the heart of the home is a spacious open-plan kitchen and dining area with utility, complemented by a further separate reception room, including a beautiful sunroom with panoramic views over Pollramer Lake. A large utility room, downstairs family bathroom, and upstairs shower room complete the interior.
The property is accessed via a shared laneway and occupies a generous, elevated site that maximizes the sweeping views across the surrounding countryside and over the tranquil waters of Pollramer Lake.
Ground Floor
- HALLWAY:
- Large "L" shaped hallway with tiled floor and feature coving. Pine, open tread staircase to first floor. Pine doors throughout.
- LOUNGE:
- 6.58m x 5.13m (21' 7" x 16' 10")
Accessed from hallway via double pine glass doors, this large, bright room enjoys both front and side aspects. Sandstone fire surround with gas fire inset and black gloss hearth. Feature coving. Laminate wood effect flooring. - KITCHEN:
- 7.75m x 4.57m (25' 5" x 15' 0")
A large open plan kitchen, dining area with vinyl tile effect flooring throughout and both rear and side aspects with views to the rear over the surrounding countryside. Cream, contemporary style kitchen with ample high & low storage space, wine rack and separate island unit. Integrated Neff microwave and Zanussi oven, integrated dishwasher and space for American style, free standing fridge/freezer. Spotlights to ceiling. - UTILITY ROOM:
- 2.95m x 2.44m (9' 8" x 8' 0")
Utility room with tiled floor and ample high and low storage units & sink. Space for free standing washing machine & tumble dryer. Separate hotpress. Stable door access to rear concrete patio area. - SUN ROOM:
- 4.67m x 4.55m (15' 4" x 14' 11")
A large sunroom complements the kitchen dining space, accessed via double glass doors and enjoying both rear and side aspects over the countryside.. Wooden floor throughout, double patio door access to the rear of the property. Wood burning stove. Spotlights to ceiling. - BEDROOM (1):
- 6.2m x 4.14m (20' 4" x 13' 7")
A large downstairs bedroom enjoying both front & side aspects. Carpeted flooring. Access to large, walk in dressing area with vinyl flooring and ample wardrobe & drawer space. Access from bedroom to ensuite shower room. - ENSUITE SHOWER ROOM:
- 3.56m x 1.98m (11' 8" x 6' 6")
Ensuite shower room with wood effect laminate flooring. Large walk in shower cubicle with PVC panelling and waterfall style shower, sink with storage below and wc. Half wall wood panelling. - BEDROOM (2):
- 4.09m x 3.56m (13' 5" x 11' 8")
Large double room with double rear aspect overlooking countryside. Carpeted flooring. - BEDROOM (3):
- 4.14m x 4.06m (13' 7" x 13' 4")
A large double room with double front aspect. Carpeted flooring. - BATHROOM:
- 2.97m x 2.92m (9' 9" x 9' 7")
A large downstairs family bathroom with corner bath and separate shower cubicle with Aqualisa shower. Half tiled walls. Vinyl wood effect flooring. Chrome towel radiator. Full pedestal sink and WC.
First Floor
- BEDROOM (4):
- 4.47m x 4.44m (14' 8" x 14' 7")
A large upstairs bedroom with front & rear Velux windows. Carpeted flooring, access to eaves storage. - BEDROOM (5):
- 4.72m x 4.44m (15' 6" x 14' 7")
A large upstairs bedroom with both front & rear Velux windows. Carpeted flooring. Access to eaves storage and single built in wardrobe. - SHOWER ROOM:
- 2.39m x 2.03m (7' 10" x 6' 8")
Upstairs shower room with shower cubicle with Aqualisa shower, full pedestal sink & WC. Vinyl flooring. Velux window. - LANDING:
- A large, bright, airy carpeted landing area with loft hatch access to roofpsace. Velux windows to front & rear. Access to eaves storage and double, built in airing cupboard.
Outside
- 101b Crawfordstown Road occupies a large site with far reaching views over open countryside and towards Pollramer Lake to the rear. The tarmac driveway provides ample parking space for several cars. A large concrete patio area to the rear of the property enjoys views over the lake and countryside. There are several stone outbuildings which, although requiring some maintenance, could be used for additional storage.
The property also benefits from circa. 26 acres of surrounding lands which are suitable for animal grazing.
Directions
Drumaness village is located approx 3 miles/5 kilometres south of Ballynahinch, beside the main A24 Belfast to Newcastle road. Proceed through the village along the Drumaness Road, at the roundabout proceed straight onto the Crawfordstown Road, the lane to No 101b is situated on the left hand side.
--------------------------------------------------------MONEY LAUNDERING REGULATIONS:
Intending purchasers will be asked to produce identification documentation and we would ask for your co-operation in order that there will be no delay in agreeing the sale.
Travel Time From This Property

Important PlacesAdd your own important places to see how far they are from this property.
Agent Accreditations



