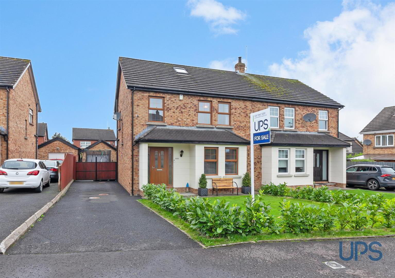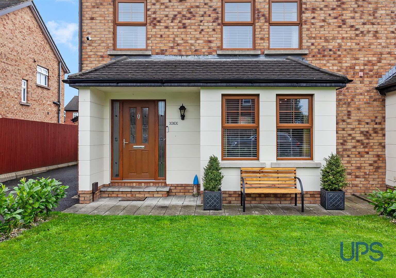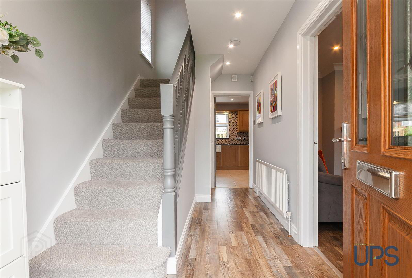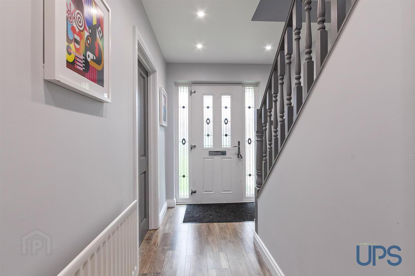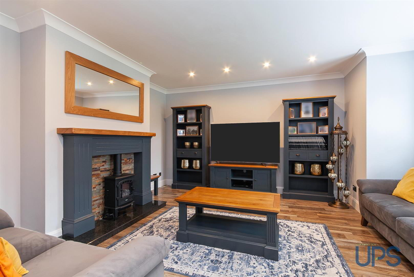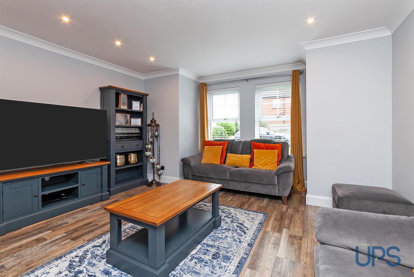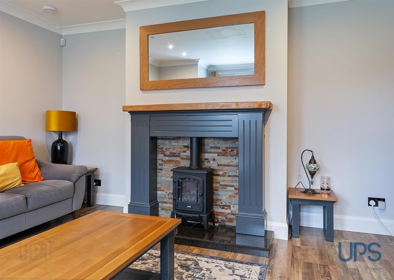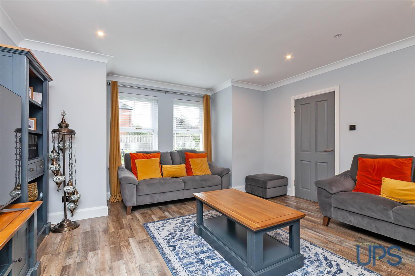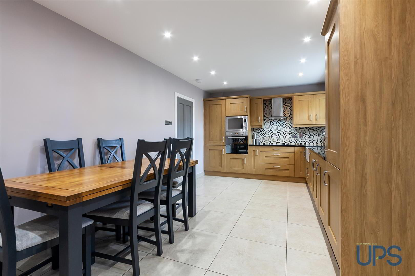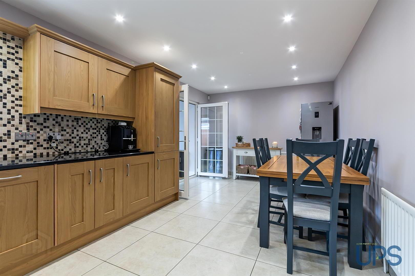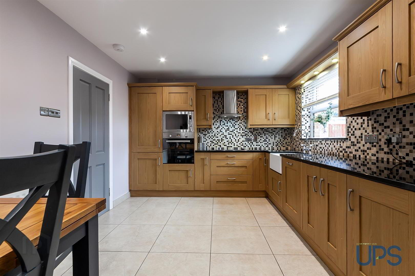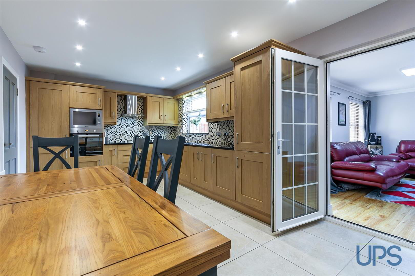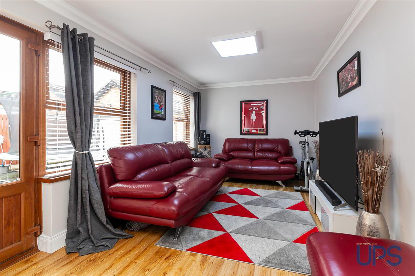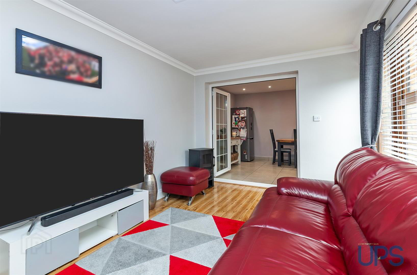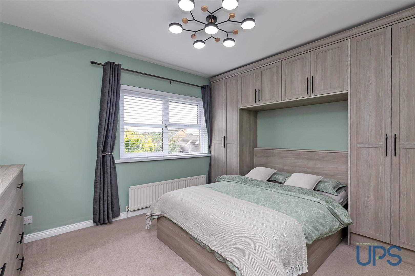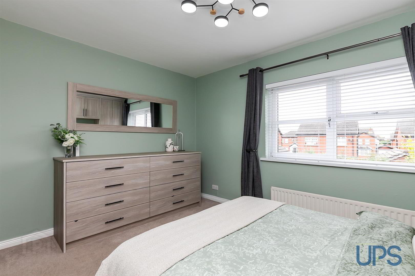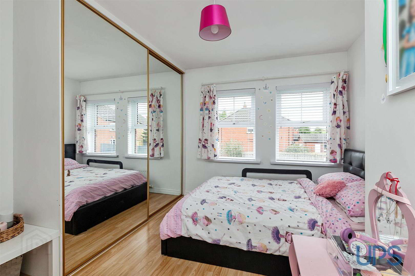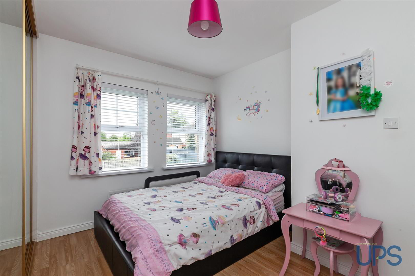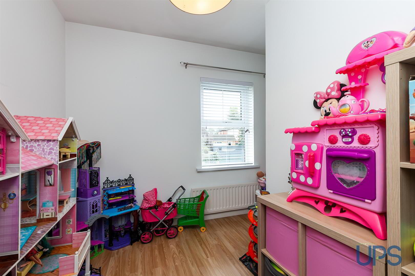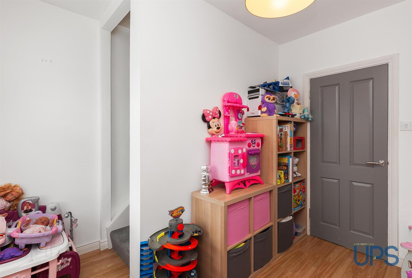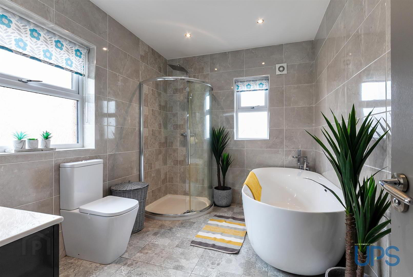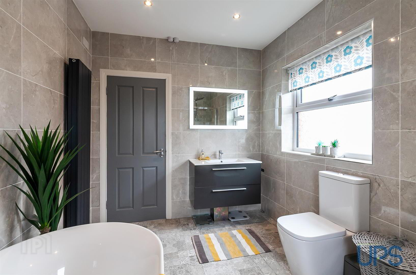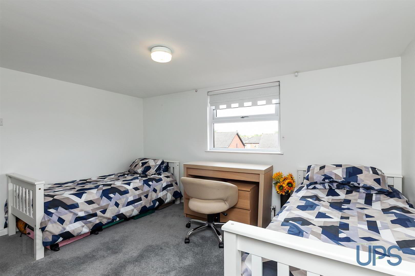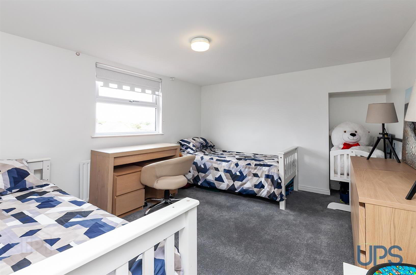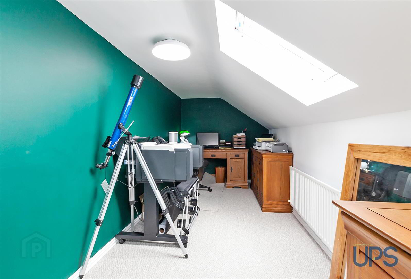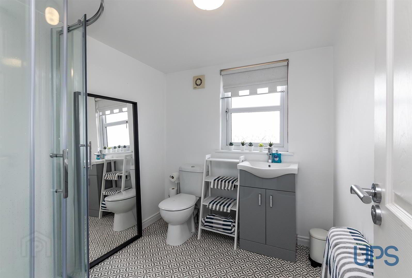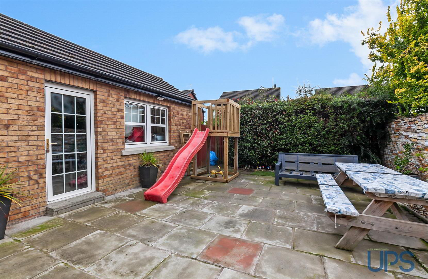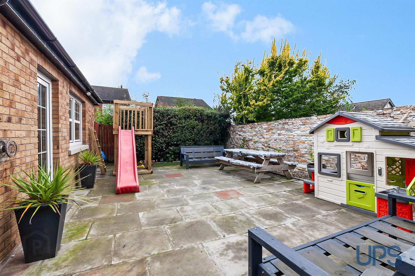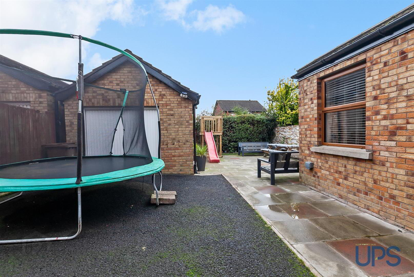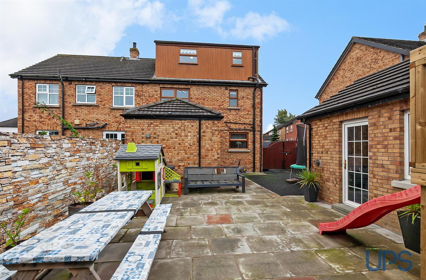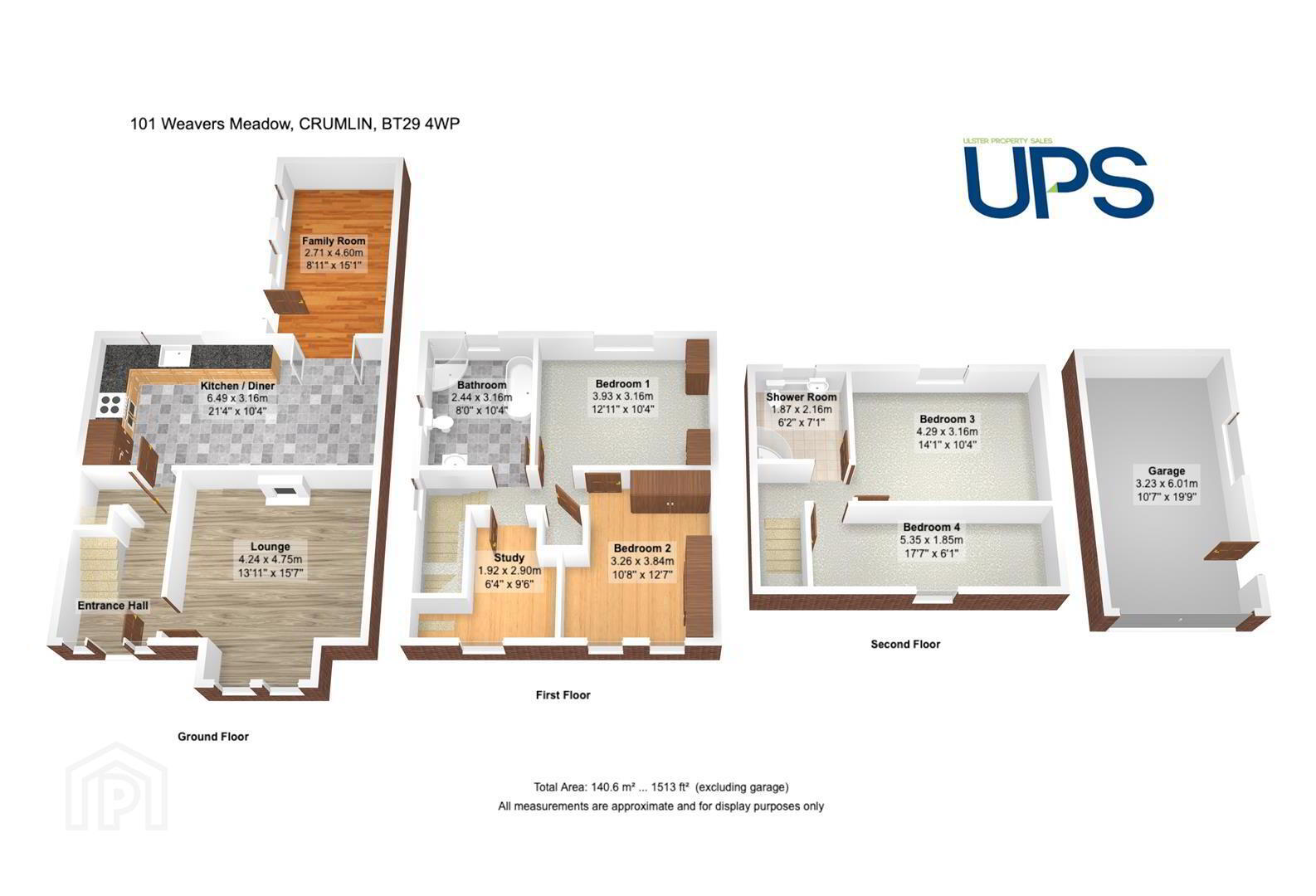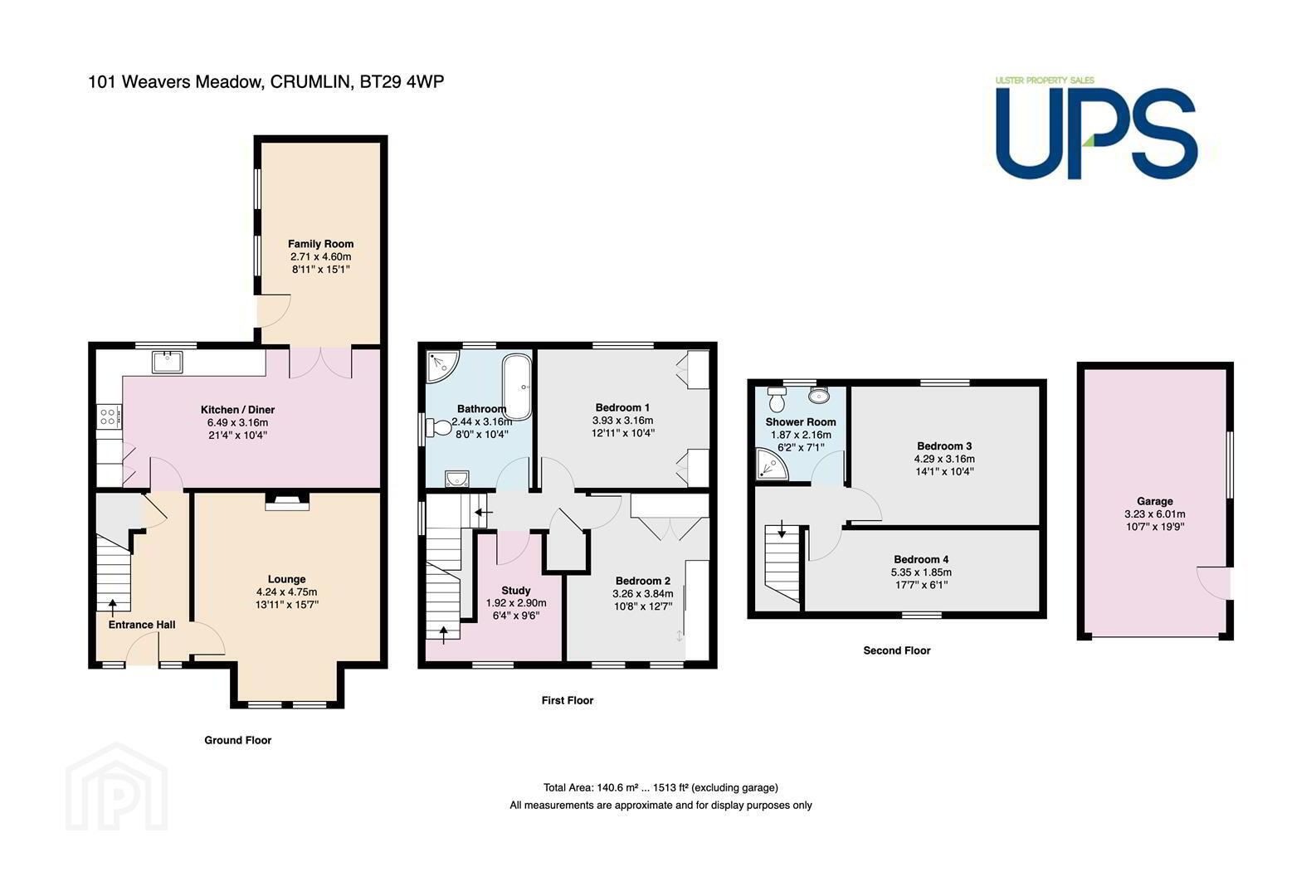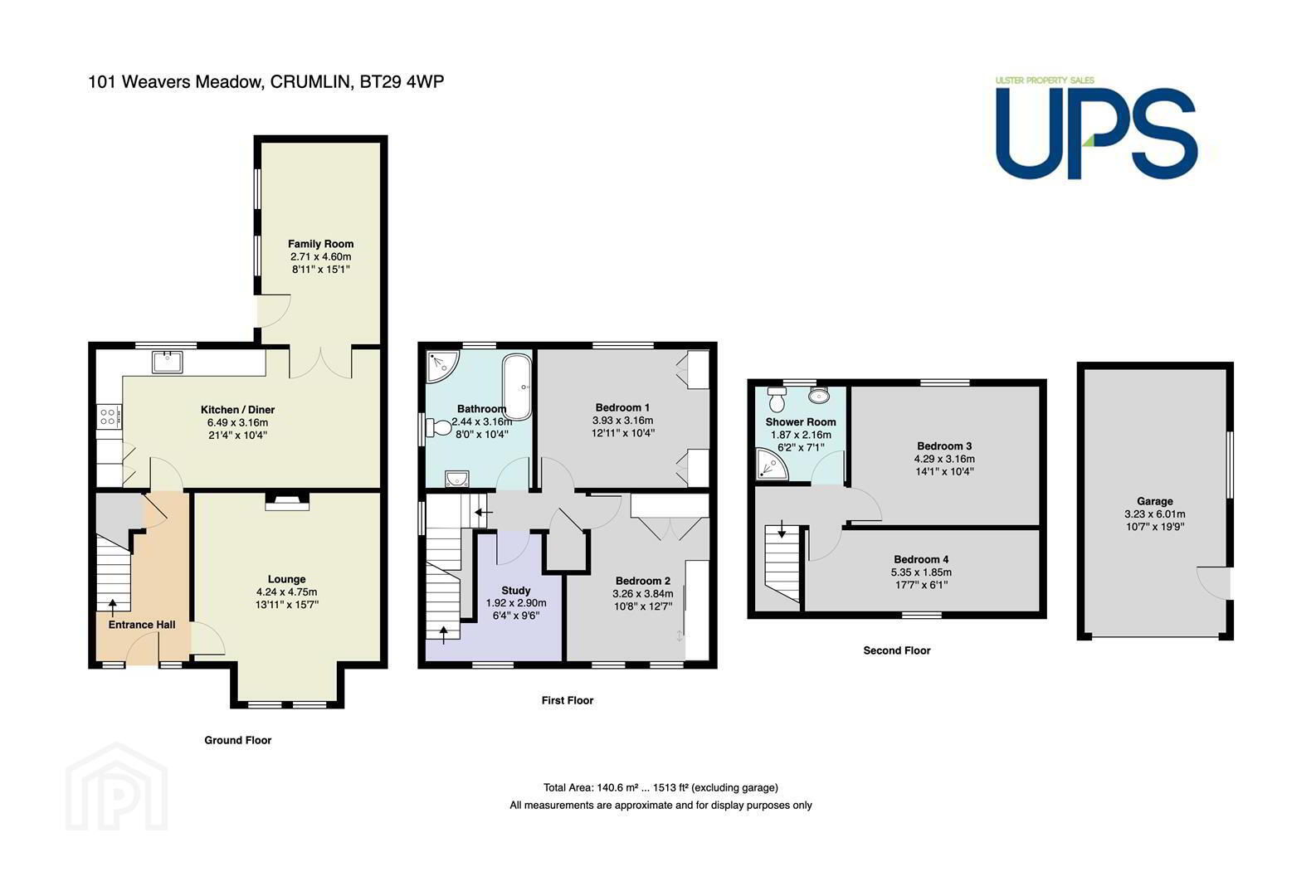For sale
Added 1 day ago
101 Weavers Meadow, Crumlin, BT29 4WP
Offers Around £239,950
Property Overview
Status
For Sale
Style
Semi-detached House
Bedrooms
4
Bathrooms
2
Receptions
2
Property Features
Tenure
Freehold
Energy Rating
Broadband Speed
*³
Property Financials
Price
Offers Around £239,950
Stamp Duty
Rates
£1,486.61 pa*¹
Typical Mortgage
Additional Information
- A unique and striking extended semi-detached home offering outstanding, eye-catching living space extending to an impressive 1,513 sq ft.
- Four good-sized bedrooms, two on the first floor and two on the second floor.
- Two generously sized reception rooms, including a beautifully extended sunroom, ideally positioned to the rear of the property.
- Two bathrooms, including a luxurious family bathroom featuring decorative tiling and a separate shower cubicle, alongside a modern shower room serving the second floor.
- A luxury fitted kitchen open-plan to a spacious dining and entertaining area, with direct access to the impressive extended sunroom.
- Oil-fired central heating / UPVC double glazing.
- Off-road parking leading to a detached garage.
- Well-maintained, generously sized gardens, including a beautifully private and enclosed rear garden.
- Conveniently located close to all amenities on Crumlin's Main Street, including a Tesco superstore, shops, cafés, and a leisure centre, as well as beautiful parklands and key arterial routes.
- Belfast, Lisburn, Antrim, and Belfast International Airport are all easily accessible, and we highly recommend viewing this very special home.
This exceptional extended semi-detached home offers approx. 1,513 sq ft of beautifully presented living space—rarely found in today’s market. Immaculately maintained and upgraded throughout, it boasts bright, airy interiors and stylish finishes, all set in a highly desirable, established residential area that seldom becomes available.
Enjoying a peaceful setting with the convenience of Crumlin Main Street just minutes away—including Tesco Superstore, leisure centre, shops, and cafés—the home also offers easy access to Belfast, Lisburn, Antrim, and Belfast International Airport.
The accommodation is spacious and flexible, featuring four generously sized bedrooms (two on each upper floor), a luxurious family bathroom with separate shower, beautiful tiling and spotlights, and a modern shower room serving the top floor.
There are two reception rooms, including a spacious living room with bay window, feature fireplace, and spotlights, plus a private rear sunroom—ideal for relaxing or entertaining.
A contemporary fitted kitchen with integrated appliances and quality tiling is open plan to a large dining/entertaining space, with direct access to the extended sunroom.
Externally, the property benefits from off-street parking, a detached garage, and privately enclosed, well-maintained gardens. Finished to a high standard throughout, this impressive home is ready for immediate enjoyment.
Early viewing is highly recommended to fully appreciate everything this unique and beautifully extended home has to offer.
- GROUND FLOOR
- Upvc double glazed front door to;
- SPACIOUS AND WELCOMING ENTRANCE HALL
- Wooden effect strip floor, spotlights, storage understairs.
- LIVING ROOM 4.83m x 4.50m (15'10 x 14'9)
- Bay window, spotlights, cornicing, attractive fireplace.
- LUXURY KITCHEN / DINING AREA 6.55m x 3.30m (21'6 x 10'10)
- Excellent range of high and low level units, Belfast type sink, built-in microwave, built-in oven, integrated fridge and freezer, integrated dishwasher, stainless steel extractor fan, granite work tops, beautiful tiled floor, partially tiled walls, spotlights, open plan to sizeable dining / entertaining space, Upvc double glazed double doors to;
- SUNROOM 5.03m x 2.92m (16'6 x 9'7)
- Wooden effect strip floor, upvc double glazed back door.
- FIRST FLOOR
- SPACIOUS LANDING
- Spotlights, hotpress.
- BEDROOM 1 4.01m x 3.25m (13'2 x 10'8)
- BEDROOM 2 3.99m x 3.53m (13'1 x 11'7)
- Laminated wood effect floor, built-in robes, additional built-in mirrored slide robes.
- LUXURIOUS WHITE BATHROOM SUITE
- Feature bath, separate shower cubicle, thermostatically controlled shower unit, low flush w.c, wall hung wash hand basin with storage, spotlights, vertical radiator, beautiful tiled walls and floor, extractor fan.
- STUDY AREA
- Access to;
- SECOND FLOOR
- BEDROOM 3 4.52m x 3.25m (14'10 x 10'8)
- BEDROOM 4 5.46m x 1.98m (17'11 x 6'6)
- Keylite window.
- MODERN SHOWER ROOM
- Shower cubicle, thermostatically controlled shower unit, electric shower unit, low flush w.c, wash hand basin and storage unit, chrome effect sanitary ware, extractor fan.
- OUTSIDE
- Well maintained good sized front garden, off road car-parking, feature double doors to further parking leading to a detached garage. Privately enclosed, well maintained rear garden.
- DETACHED GARAGE 6.05m 3.40m (19'10 11'2)
- Up-and-over door, light and power, uPVC double-glazed pedestrian door, oil-fired boiler.
Travel Time From This Property

Important PlacesAdd your own important places to see how far they are from this property.
Agent Accreditations



