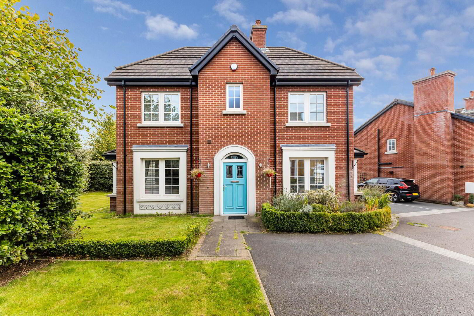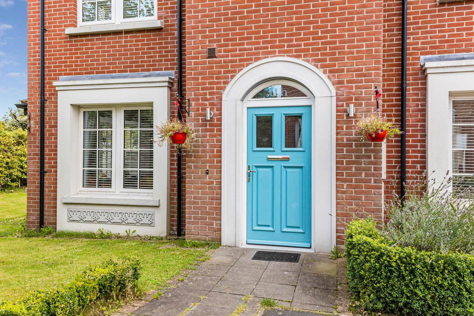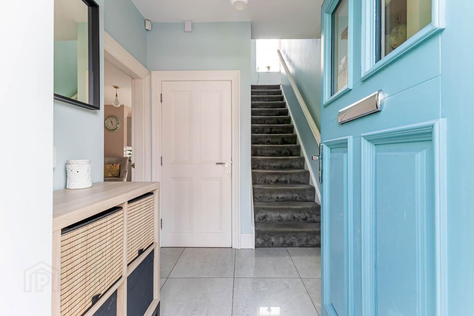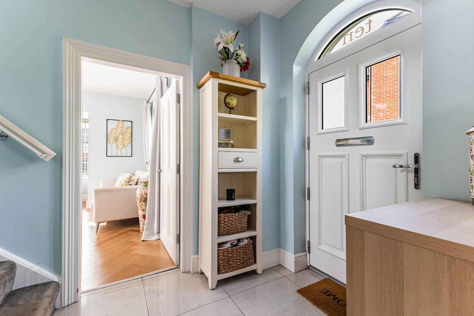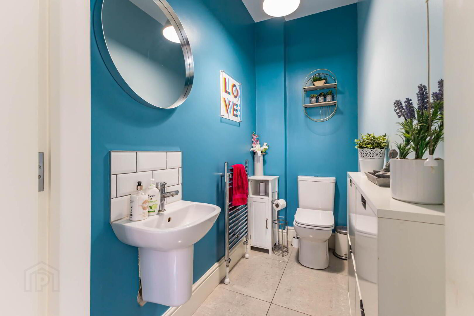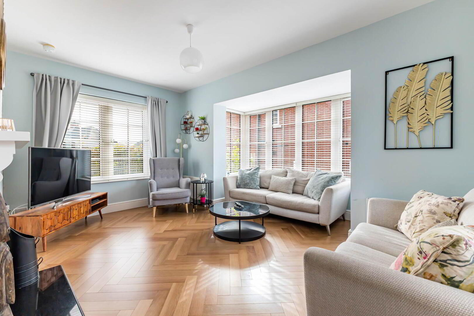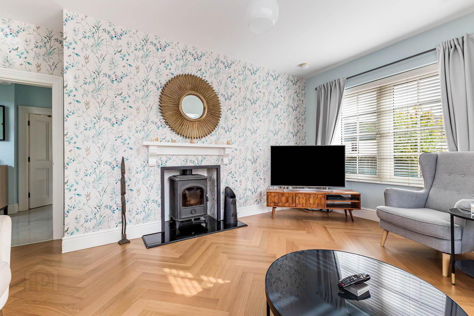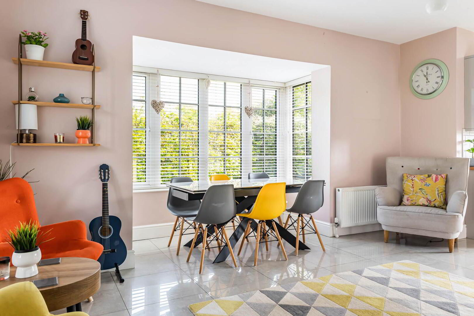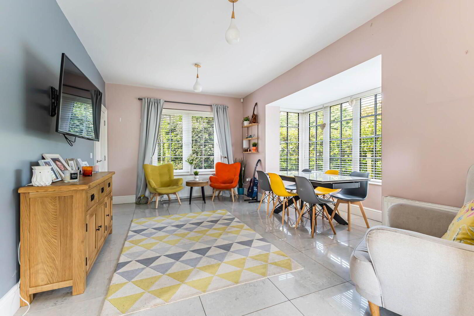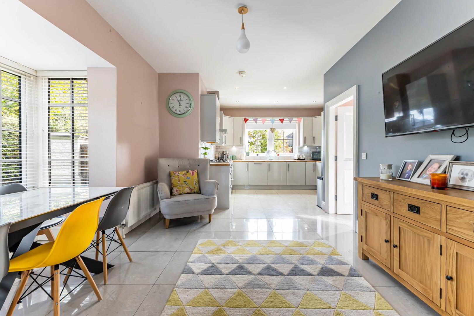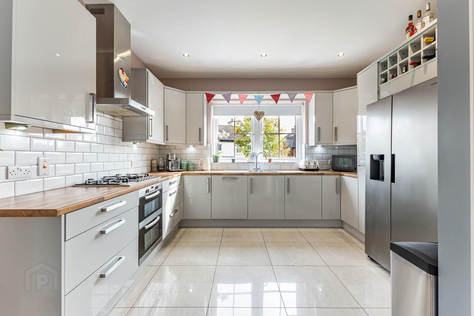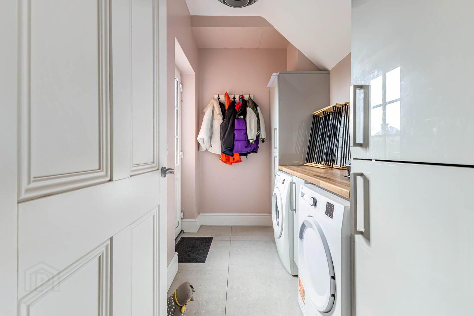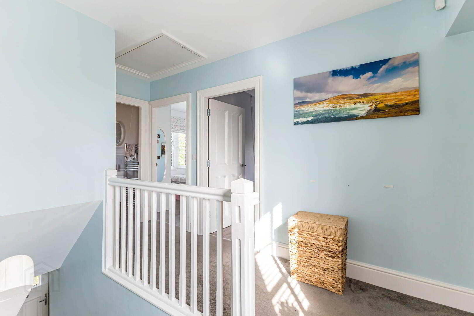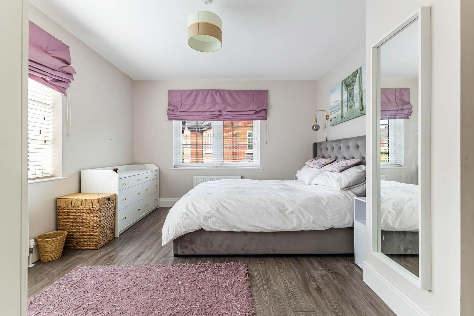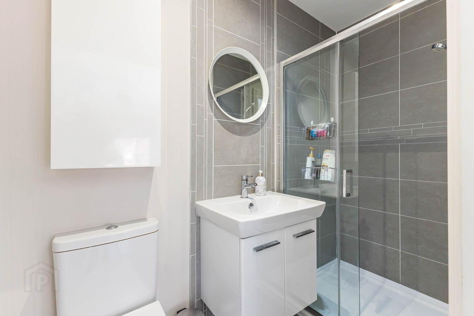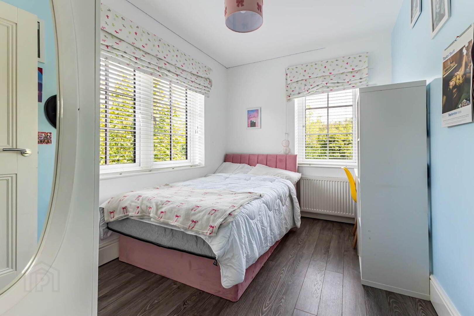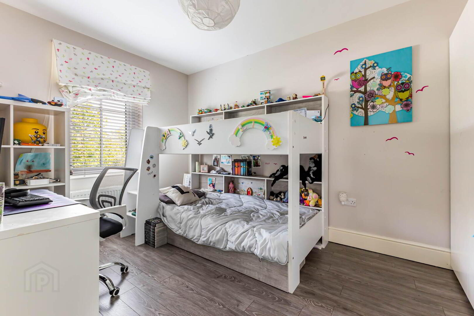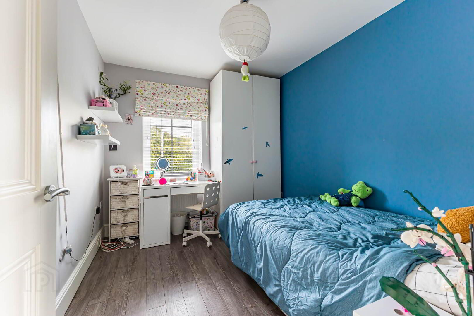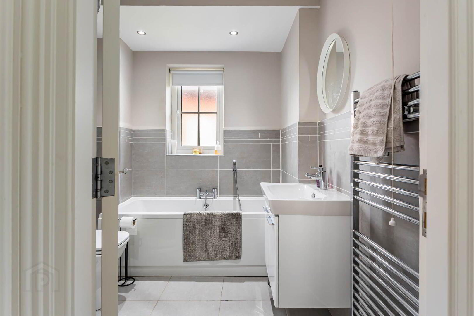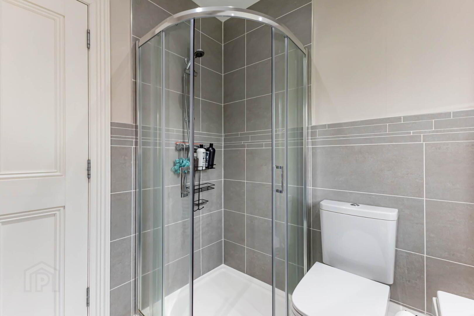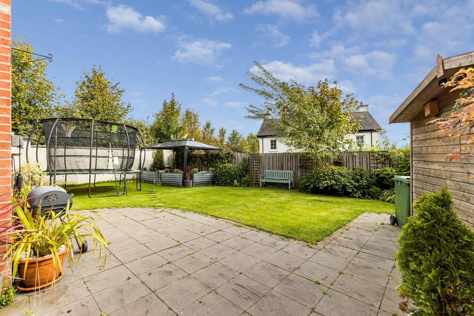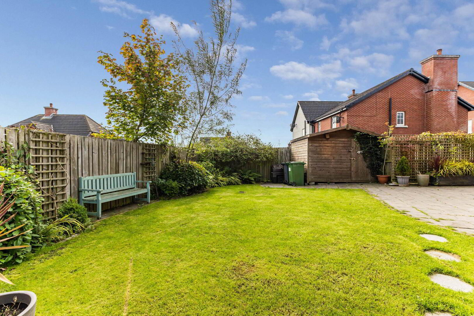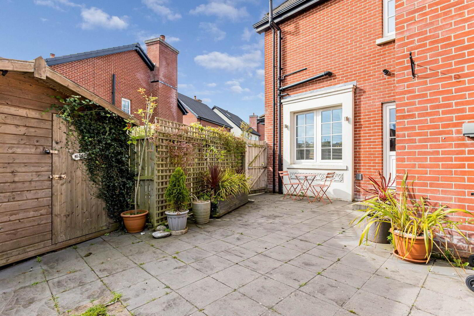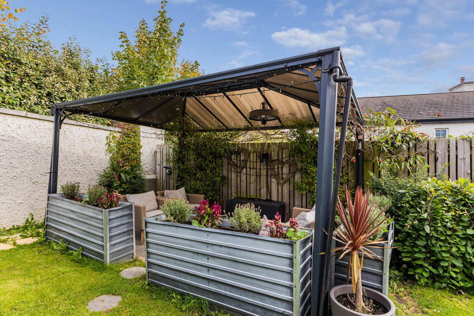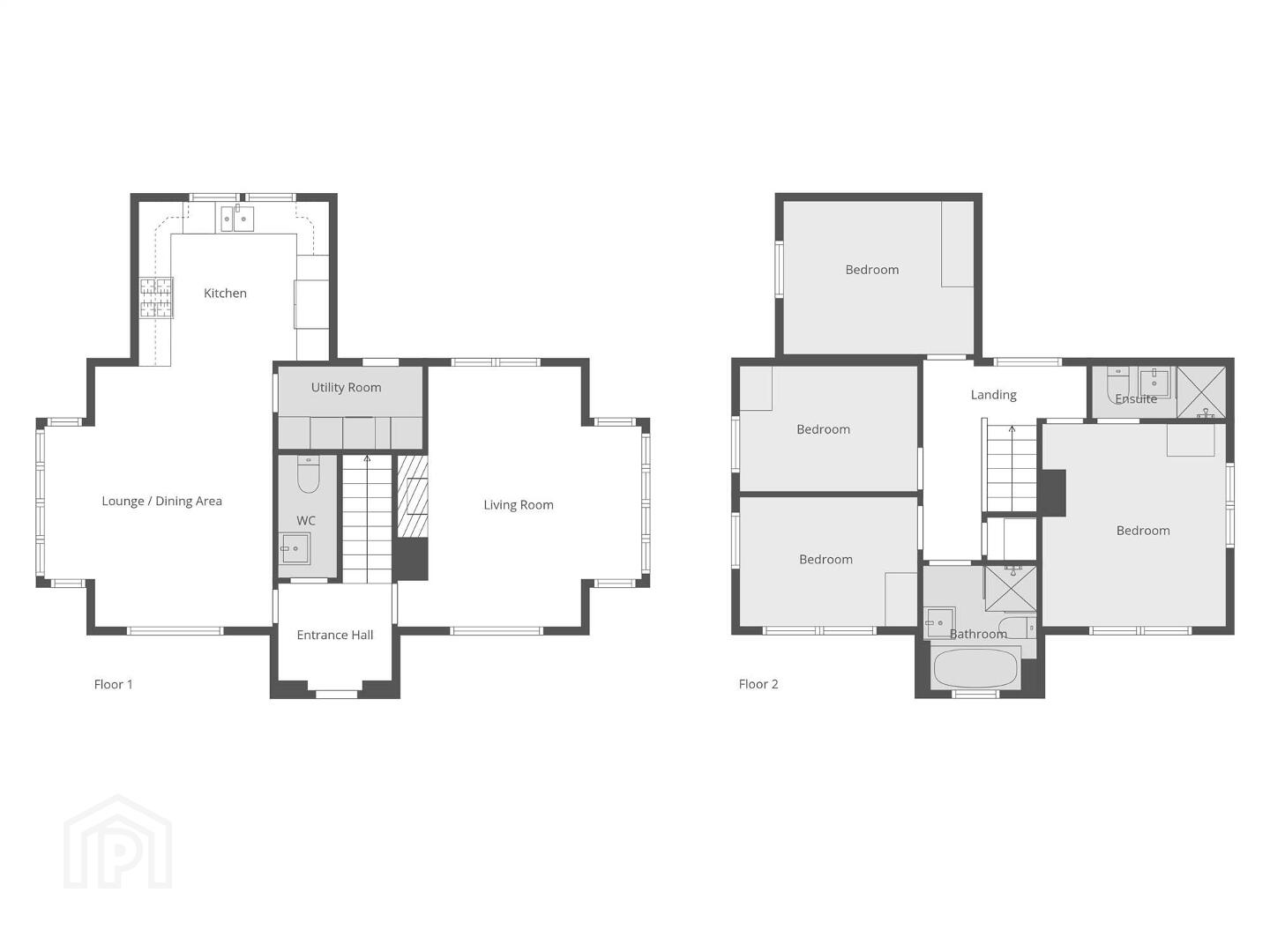For sale
Added 14 hours ago
10 Woodfort Gardens, Lisburn, BT28 3QN
Offers Around £349,950
Property Overview
Status
For Sale
Style
Detached House
Bedrooms
4
Receptions
2
Property Features
Tenure
Not Provided
Energy Rating
Heating
Gas
Broadband Speed
*³
Property Financials
Price
Offers Around £349,950
Stamp Duty
Rates
£1,637.64 pa*¹
Typical Mortgage
Additional Information
- Superbly Presented Four Bedroom Detached Family Home Occupying a Private Site
- Ideally Positioned just off Boomers Road, Lisburn
- Close to Local Leading Schools and Belfast International Airport
- Excellent Transport Links to Belfast and Lisburn City Centres
- Close Proximity to Lisburn Golf Club, Sprucefield Shopping Centre and Hillsborough Village
- Four Well Appointed Bedrooms, Main Bedroom with En-Suite Shower Room
- Bright and Airy Reception Hall with Downstairs WC
- Separate Living Room with Private Outlook
- Open Plan Kitchen Living Dining Space with Access to Separate Utility Room
- Gas Fired Central Heating and UPVC Double Glazing Throughout
- Enclosed Private Rear Garden Laid in Lawns with Surrounding Patio Areas
- Tarmac Driveway with Ample Private off Street Parking
- Excellent Potential for Extension Subject to Usual Consents
- Early Viewing Highly Recommended
Situated just off Boomers Road, the home enjoys excellent transport links to Belfast, Hillsborough, and beyond, while being only minutes from Lisburn City Centre. Residents benefit from a wide range of local amenities, shopping, leisure facilities, and access to many of the area’s top-performing schools.
Internally, the ground floor boasts a welcoming entrance hall with access to a downstairs WC, a separate bright and spacious living room and an excellent open plan kitchen living dining space with access to a separate utility room. Upstairs, the accommodation continues to impress with a bright landing area, four generously sized bedrooms including a principal bedroom with en-suite shower room, and a stylish family bathroom complete with a modern white suite.
Further benefits include gas-fired central heating and uPVC double glazing throughout. Externally, the property offers a tarmac driveway with ample off-street parking and a fully enclosed landscaped rear garden, perfect for entertaining or relaxing in privacy. The site boasts space to the side for a potential double storey side extension (subject to usual consents).
Homes of this calibre in such a desirable location rarely come to market. With nothing to do but simply move in, early viewing is highly recommended to fully appreciate all that 10 Woodfort Gardens has to offer.
Ground Floor
- Paved walkway to front door.
- Composite front door with glass inset and fan light toplight into:
- ENTRANCE HALL:
- Polished tiled floor. Access to:
- DOWNSTAIRS W.C.:
- White suite comprising low flush wc with push button, pedestal wash hand basin with chrome mixer tap and tiled splashback, polished tiled floor, chrome heated towel rail, extractor fan.
- LIVING ROOM:
- 4.83m x 4.55m (15' 10" x 14' 11")
(at widest points and measurements into square bay). Dual aspect windows. Chevron style laminate wood effect flooring, cast iron wood burning stove with granite hearth and wooden mantlepiece. - LOUNGE/DINING AREA:
- 4.83m x 4.24m (15' 10" x 13' 11")
(at widest points and measurement into square bay window). Dual aspect windows. Polished tiled floor. Ample space for casual dining. - KITCHEN:
- 3.56m x 3.05m (11' 8" x 10' 0")
(at widest points). Outlook to rear. Range of high and low level units, laminate worktops, sink with chrome mixer tap, stainless steel gas hob with stainless steel extractor fan above, built-in oven and grill below, built-in dishwasher, space for American style fridge/freezer, built-in wine rack, metro style splashback and underlights, polished tiled floor, low voltage spotlighting. - UTILITY ROOM:
- 2.69m x 1.52m (8' 10" x 5' 0")
(at widest points). Range of high and low level units, laminate worktops, plumbed for washing machine, space for tumble dryer, polished tiled floor. Cloaks area. Access to gas boiler, uPVC double glazed access door to rear garden.
First Floor
- BEDROOM (1):
- 3.78m x 3.4m (12' 5" x 11' 2")
Dual aspect windows. - ENSUITE SHOWER ROOM:
- White suite comprising low flush wc with push button, wash hand basin with chrome mixer tap, vanity unit below. Part tiled walls, tiled floor. Corner shower cubicle with glass sliding door, shower with chrome thermostatic control valve and telephone attachment.
- BEDROOM (2):
- 3.3m x 2.41m (10' 10" x 7' 11")
(at widest points). Dual aspect windows. - BEDROOM (3):
- 3.56m x 2.84m (11' 8" x 9' 4")
(at widest points). Outlook to side. - BEDROOM (4):
- 3.3m x 2.13m (10' 10" x 7' 7")
(at widest points). Outlook to side. - FAMILY BATHROOM:
- White suite comprising low flush wc with push button, wash hand basin with chrome mixer tap and vanity unit below, part tiled walls, tiled floor. Panelled bath with chrome mixer tap and telephone attachment, chrome heated towel rail, corner shower unit with glass sliding door, shower with chrome thermostatic control valve and telephone attachment. Extractor fan, low voltage spotlights.
Outside
- Front gardens laid in lawns with surrounding hedging and flowerbeds. Tarmac driveway with off-street parking for 2-3 cars.
- Enclosed private rear garden, patio area, part laid in lawns, surrounding fencing and boundary wall. Outside tap and outside light.
Directions
10 Woodfort Gardens is located off Boomers Road, Lisburn.
--------------------------------------------------------MONEY LAUNDERING REGULATIONS:
Intending purchasers will be asked to produce identification documentation and we would ask for your co-operation in order that there will be no delay in agreeing the sale.
Travel Time From This Property

Important PlacesAdd your own important places to see how far they are from this property.
Agent Accreditations



