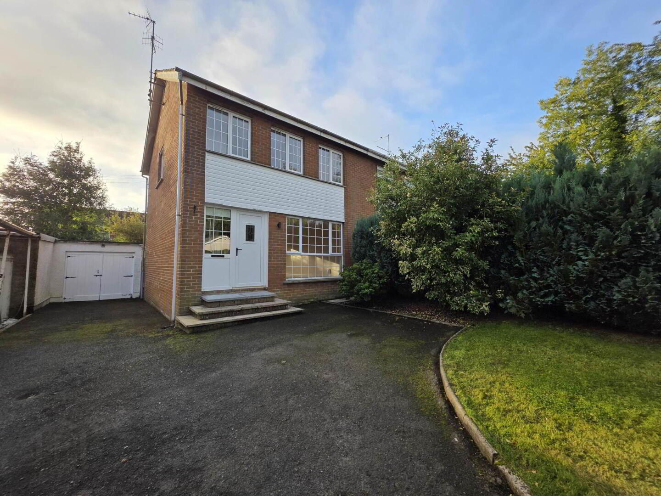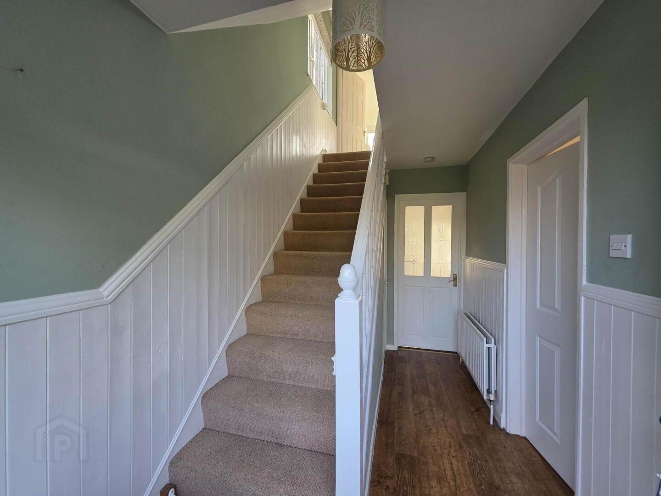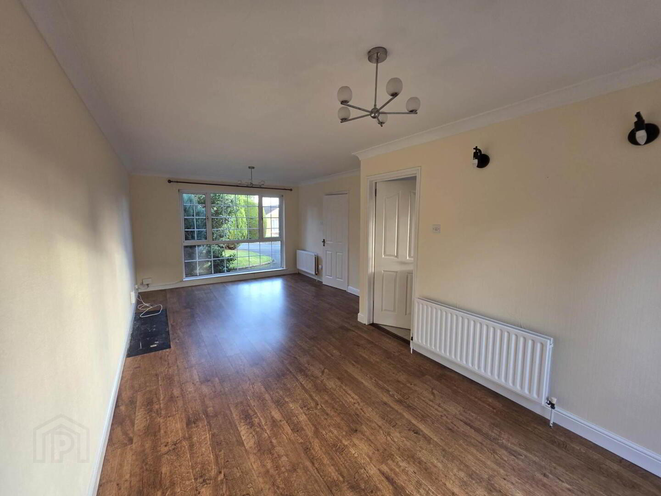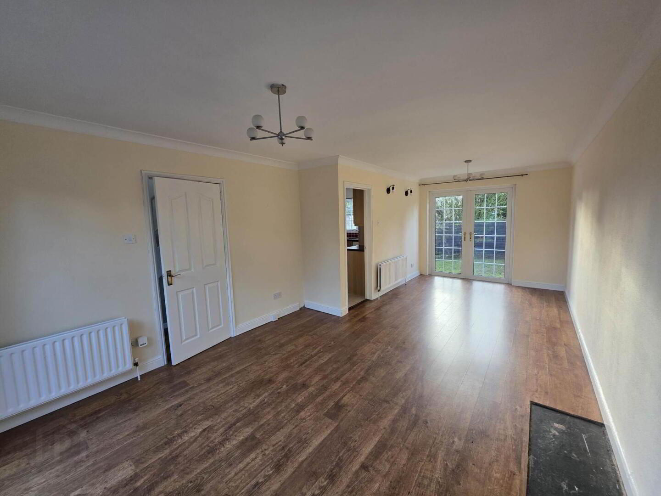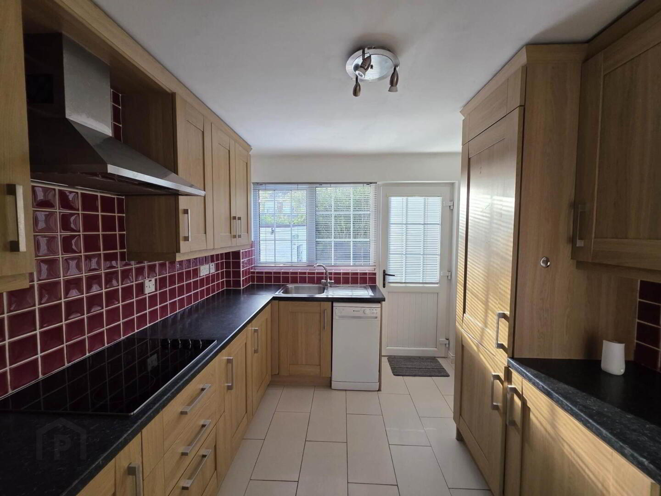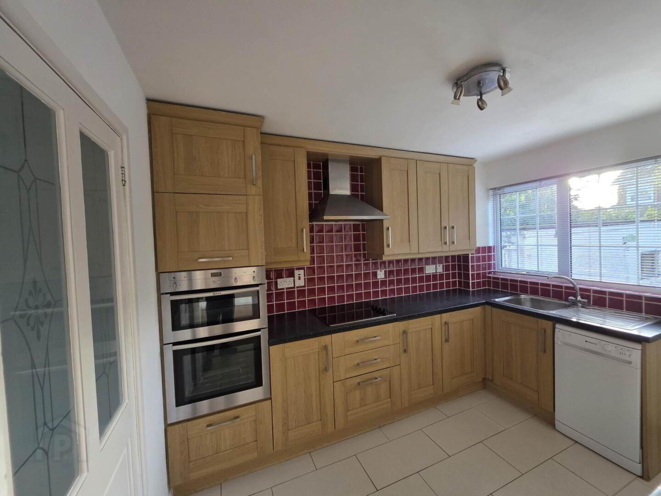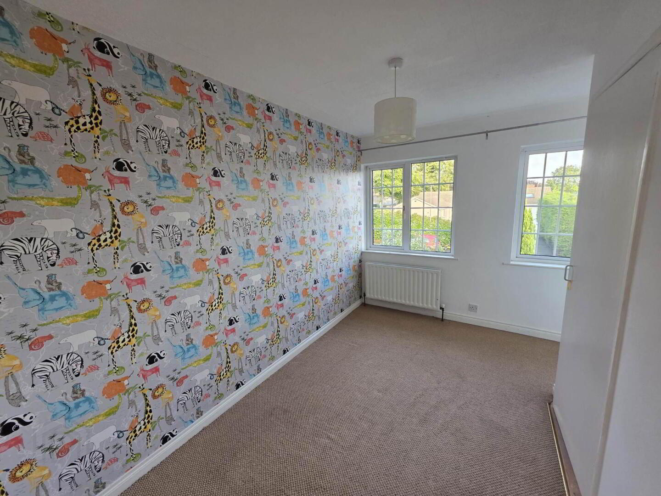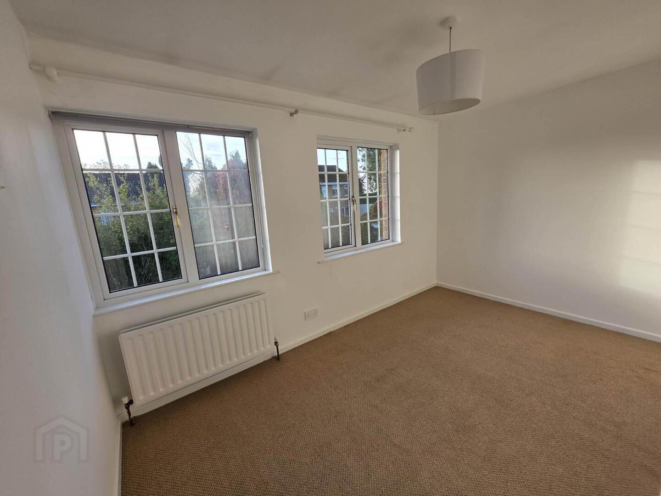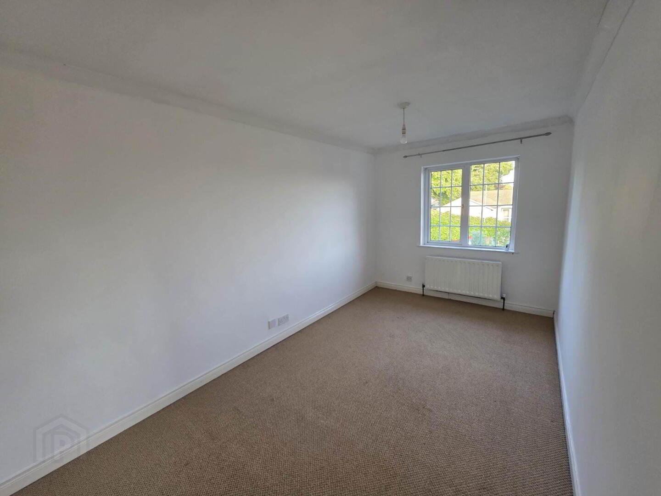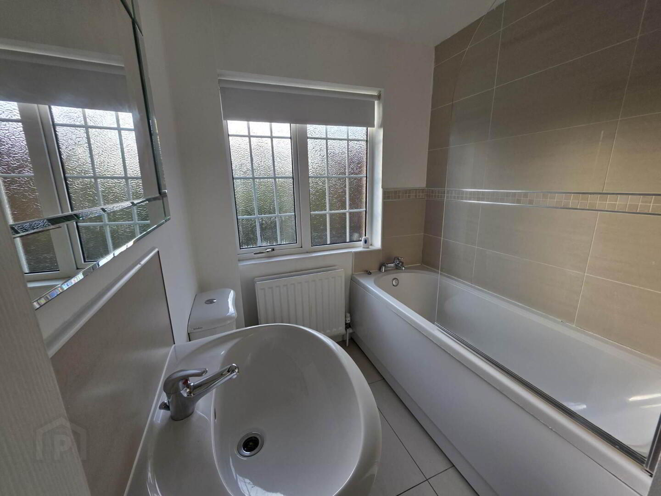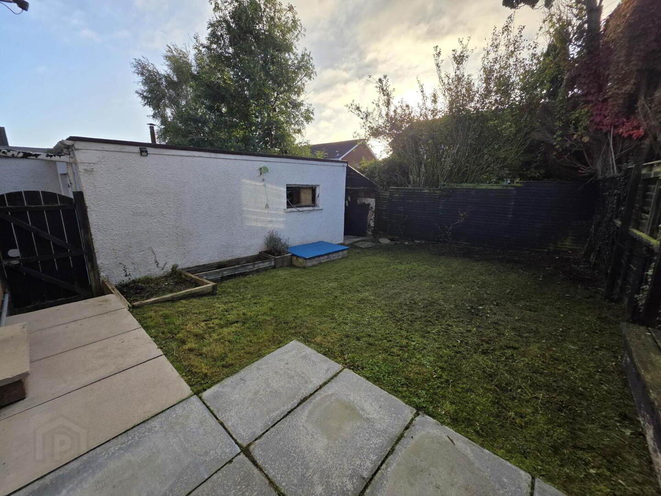For sale
Added 2 hours ago
10 Woodford Park, Armagh, BT60 2BB
Price £155,000
Property Overview
Status
For Sale
Style
Semi-detached House
Bedrooms
3
Bathrooms
1
Receptions
1
Property Features
Size
78 sq m (839.6 sq ft)
Tenure
Leasehold
Energy Rating
Heating
Oil
Broadband Speed
*³
Property Financials
Price
£155,000
Stamp Duty
Rates
£950.31 pa*¹
Typical Mortgage
Additional Information
- Upvc Double glazing
- Oil fired central heating
- Garage
- Generous lounge with dining space
- Kitchen
- 3no. Bedrooms
- Bathroom
- Desirable residentail area
- Local bus stop
- Ideal first-time buyers property
Inside, the home features a bright and spacious lounge with dining space, a well appointed kitchen with comfortable living accommodation. Upstairs, the property offers three bedrooms and family bathroom.
Externally this takes advantage of a generous plot offering tarmac driveway for ample parking, garage, front and rear gardens.
This home is an excellent opportunity for a first-time buyer, families, or those seeking to settle in one of Armagh`s most desirable residential areas.
Please contact our office to arrange your private viewing.
Entrance Hall
Pvc front door with side panel, laminated wooden floor, storage cupboard under stairs. Part wood panelling on walls.
Open plan Lounge with Dining Area - 22'7" (6.88m) x 11'7" (3.53m)
Laminated wooden floor, direct access to Kitchen, French double doors leading to rear garden.
Kitchen - 11'2" (3.4m) x 8'7" (2.62m)
Range of modern oak effect fitted units, built in double electric oven, ceramic hob with extractor fan and stainless steel canopy over. Integrated fridge freezer, dish washer, single stainless steel sink unit. Part tiled walls, tiled floor, direct access to entrance hall.
Bedroom 1 - 12'1" (3.68m) x 7'8" (2.34m)
Carpet floor covering.
Bedroom 2 - 11'4" (3.45m) x 10'7" (3.23m)
Carpet floor covering.
Bedroom 3 - 12'4" (3.76m) x 7'8" (2.34m)
Carpet floor covering.
Bathroom - 8'1" (2.46m) x 5'1" (1.55m)
White suite, panel bath with electric shower and shower screen over, low flush wc, pedestal wash hand basin, part tiled walls.
Landing
Hotpress off.
Detached Garage - 18'1" (5.51m) x 9'8" (2.95m)
Plumbing for washing machine, wooden garage doors.
Gardens
To the rear the garden is laid in lawn with paved area to rear of garage, mature garden to front with tarmac drive with ample parking for several vehicles
what3words /// embedded.fancy.unloads
Notice
Please note we have not tested any apparatus, fixtures, fittings, or services. Interested parties must undertake their own investigation into the working order of these items. All measurements are approximate and photographs provided for guidance only.
Travel Time From This Property

Important PlacesAdd your own important places to see how far they are from this property.
Agent Accreditations



