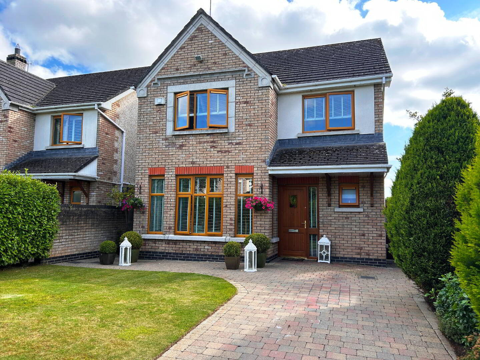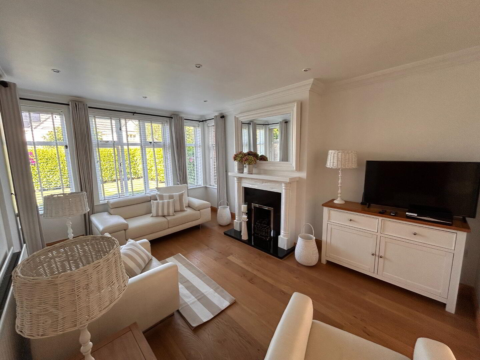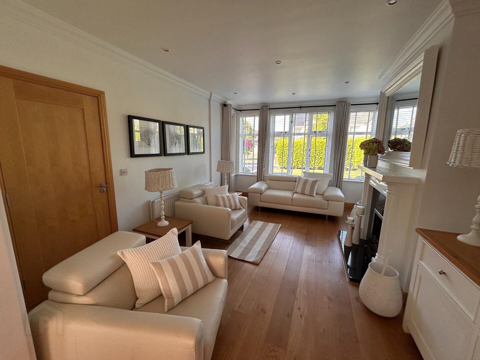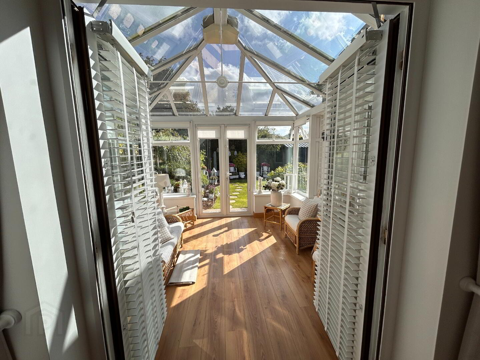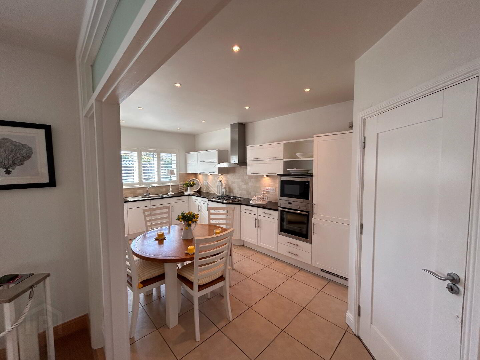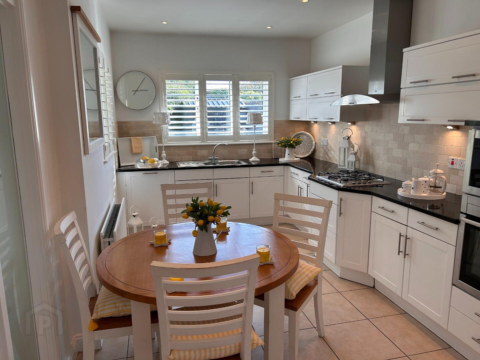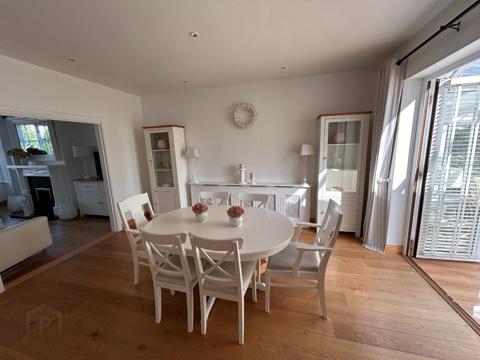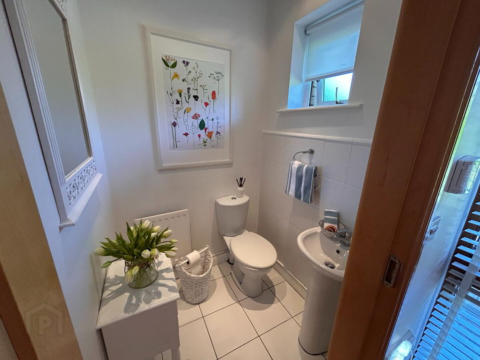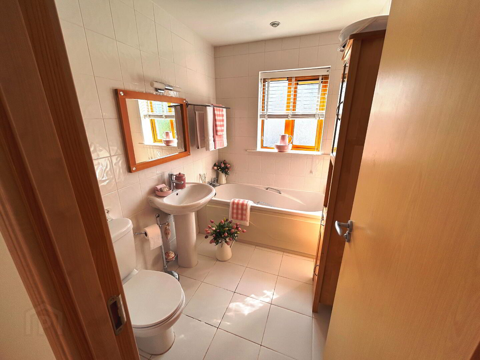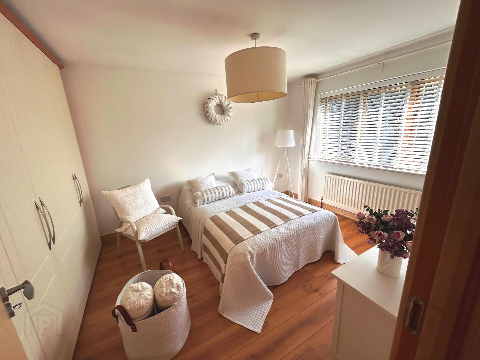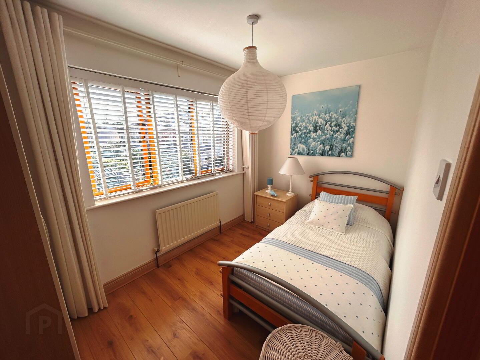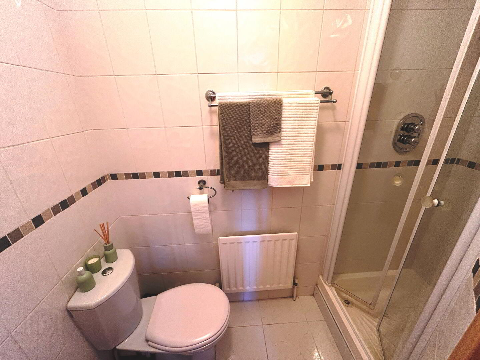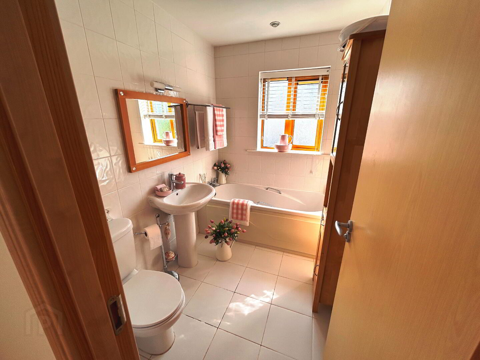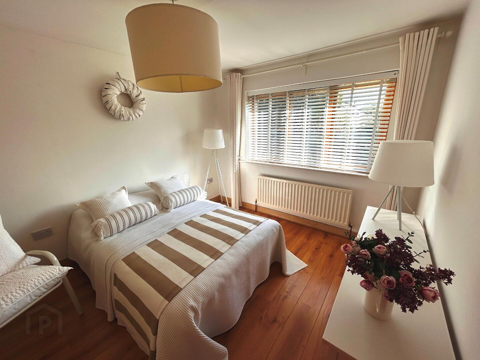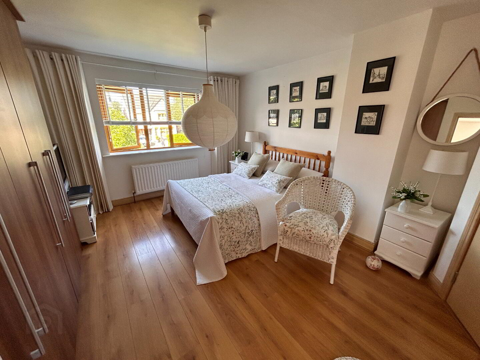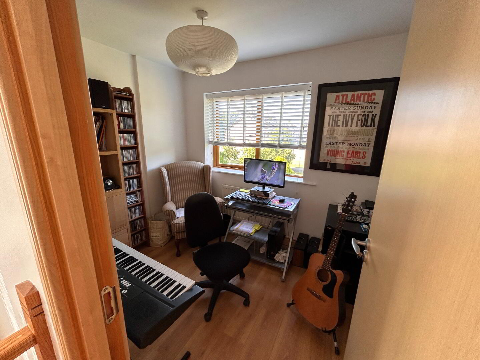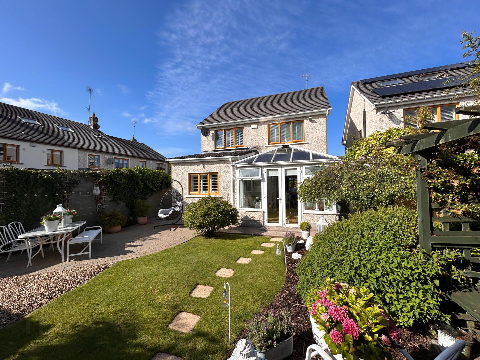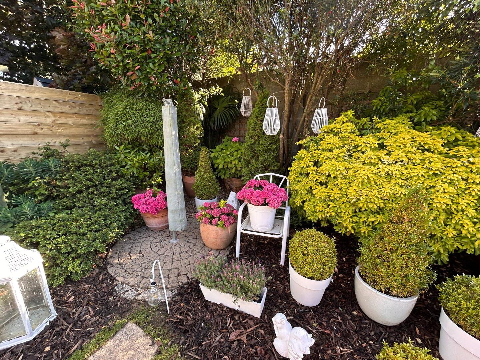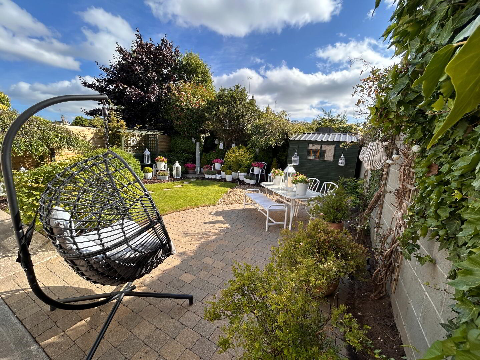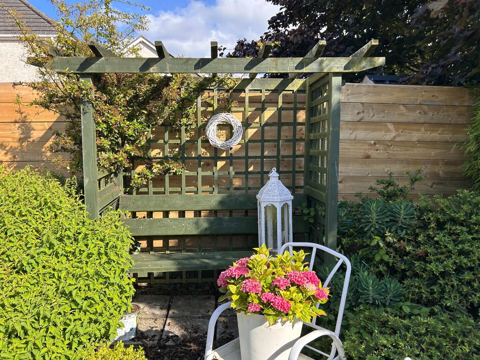10 Park Heath, Grangerath, Drogheda, A92X280
Asking Price €460,000
Property Overview
Status
For Sale
Style
Detached House
Bedrooms
4
Bathrooms
3
Receptions
3
Property Features
Size
144 sq m (1,550 sq ft)
Tenure
Freehold
Energy Rating

Heating
Gas
Property Financials
Price
Asking Price €460,000
Stamp Duty
€4,600*²
Immaculate 4 bedroom detached home (approx. 144 sqm) in the sought-after development of Grangerath.
Description:
No. 10 Park Heath is a bright and beautifully presented detached four-bedroom home, built in 2005 and maintained to an exceptional standard by its current owners. Situated in a highly sought-after private setting within the popular Grangerath development, this property offers spacious, modern living in immaculate condition. A true sense of light and openness greets you upon entry, with the ground floor thoughtfully reconfigured to create a seamless flow between the living room, dining room, kitchen, and sunroom—ideal for both family living and entertaining. The original internal doors have been carefully stored, offering flexibility for future owners.
Upstairs, there are four generously sized bedrooms, a fully tiled family bathroom, and a master en suite, also fully tiled. Additional features include a shelved hot press and attic access via a pull-down wooden ladder.
Outside, the low-maintenance rear garden with a patio area and timber shed offers a tranquil retreat, while the cobblelock driveway to the front provides parking for two cars, enhanced by mature hedging for added privacy. Viewing is highly recommended to appreciate all this impressive home has to offer.
Location:
Grangerath is a highly sought-after and well-established residential development located on the south side of Drogheda, offering a peaceful yet conveniently connected setting for families and commuters alike. The area boasts an excellent selection of primary and secondary schools within its catchment, along with a wide range of shopping amenities available nearby at Southgate Shopping Centre and in Drogheda town centre. For those commuting to Dublin, the location is ideal—just minutes from the non-tolled Drogheda South interchange on the M1 Motorway (Junction 7), providing easy access to the capital. Additionally, a number of private and public bus services operate daily from the entrance to the estate, and Drogheda train station is within walking distance, approximately 20 minutes away.
Features:
Lovely family home situated in sought-after residential neighbourhood close to all amenities of Drogheda.
Delightful south-west facing back garden with patio area, mature low maintenance garden and timber shed,
Bright large Sun Room.
Services:
Mains water & sewerage.
Gas fired central heating.
Security Alarm.
Fibre broadband.
Accommodation:
GROUND FLOOR
Entrance hall: 4.1m x 1.4m - wooden floor.
Living room: 4.96m x 3.65m - wooden floor, gas fire
Dining room: 4.4m x 3.55m - wooden floor, radiator cover
Kitchen: 4.8m x 2.84m - tiled, range of fitted wall & floor units, kitchen appliances, gas hob, Neff oven and microwave, fridge freezer, plantation shutters
Utility room: 1.86m x 1.89m - fitted units & plumbed for washing machine, tiled.
Guest toilet: 1.38m x 1.32m wc & whb
FIRST FLOOR
Master bedroom: 3.8m x 3.8m- wooden floor, built-in wardrobes (BIW), ensuite shower room:
Bedroom 2: 4.1m x 3.0m - BIW, wooden floor..
Bedroom 3: 3.6m x 2.m - BIW, wooden floor.
Bedroom 4: 2.7m x 2.4m - wooden floor.
Bathroom: bath, wc & whb; fully tiled
Hot press: shelved for storage.
Attic: easy access via wooden pull-down stairs.
BER Details
BER Rating: C1
BER No.: 118490705
Energy Performance Indicator: 169.85 kWh/m²/yr
Travel Time From This Property

Important PlacesAdd your own important places to see how far they are from this property.
Agent Accreditations


