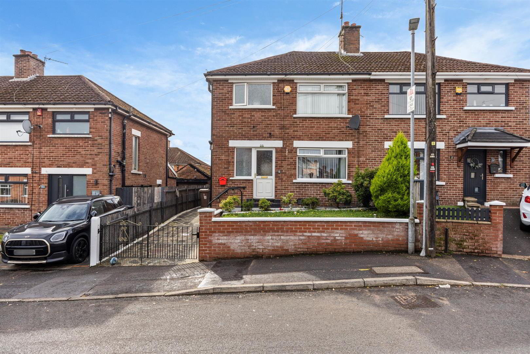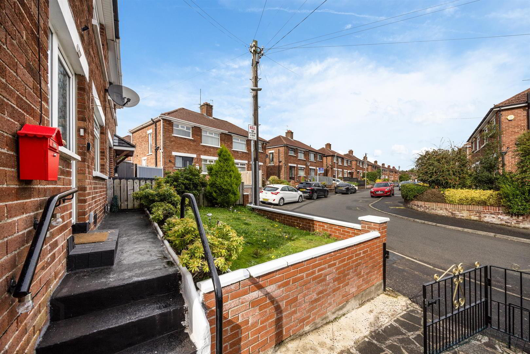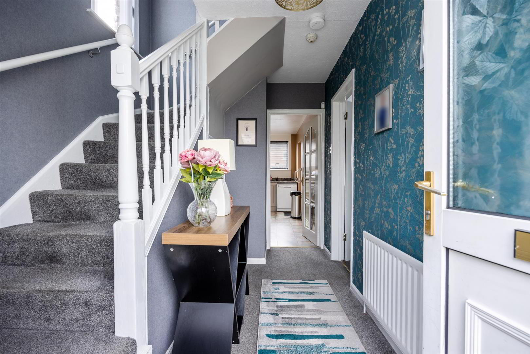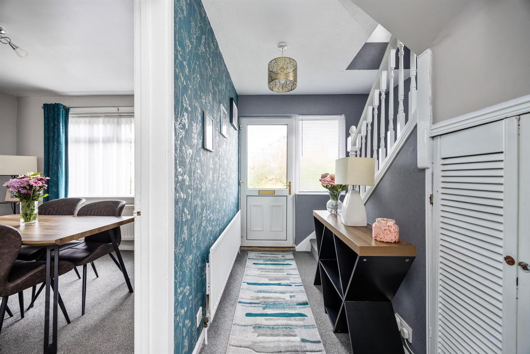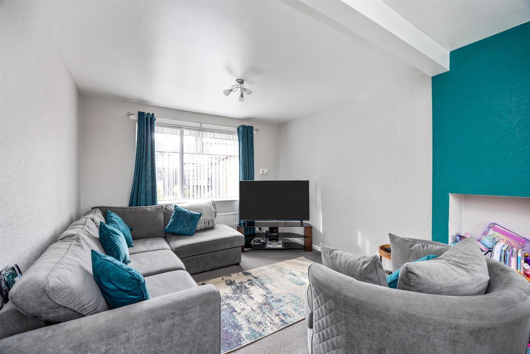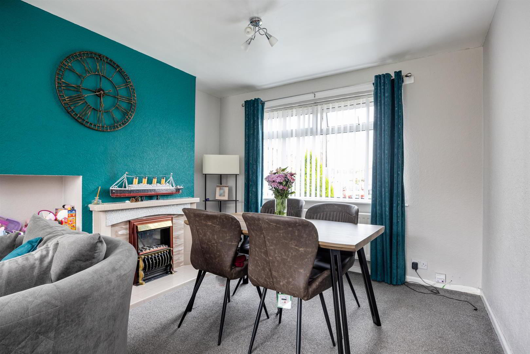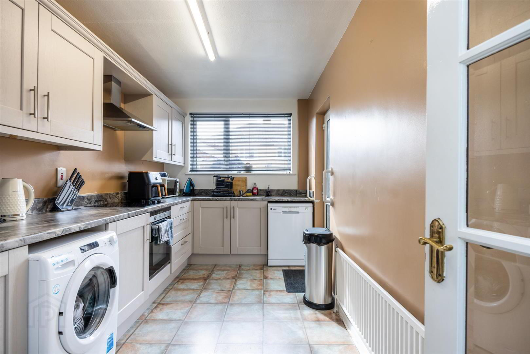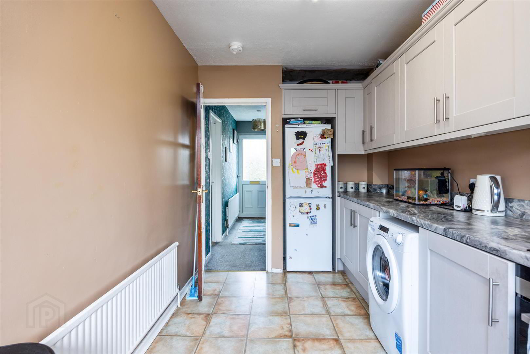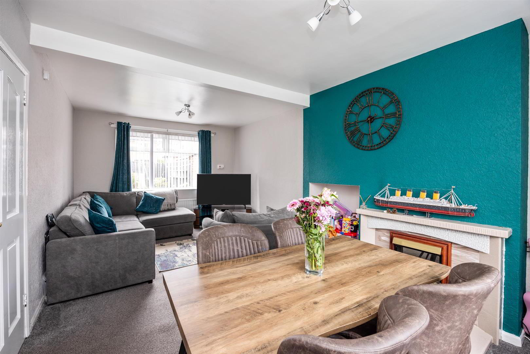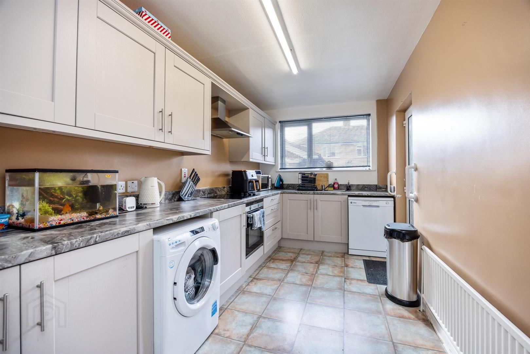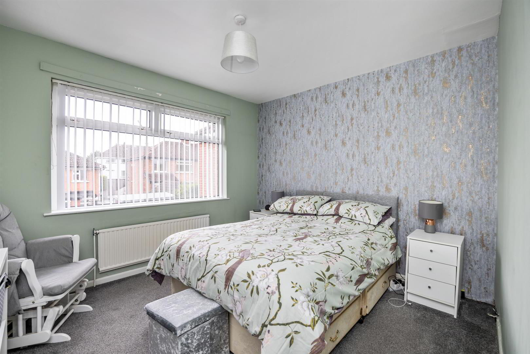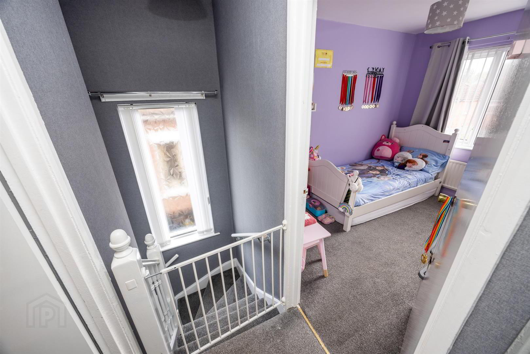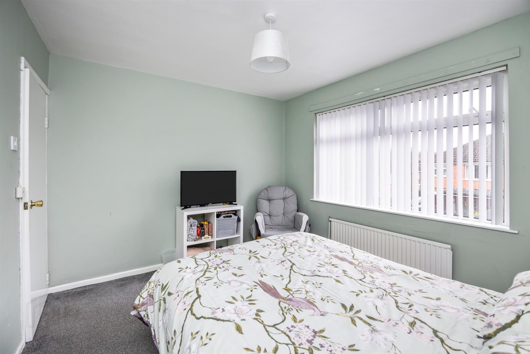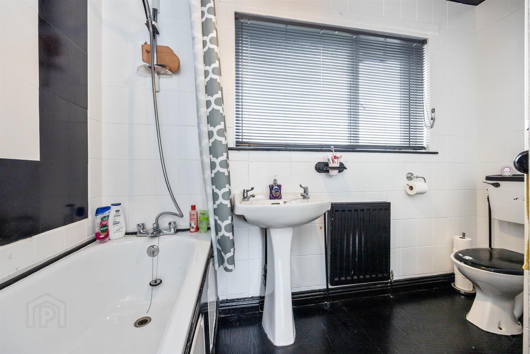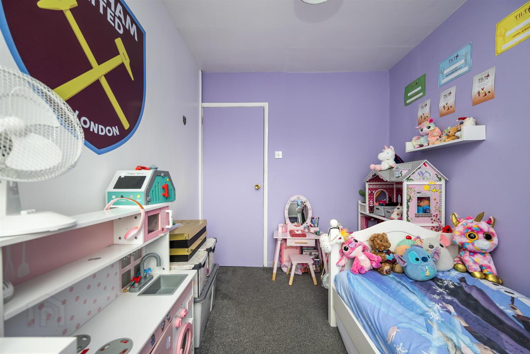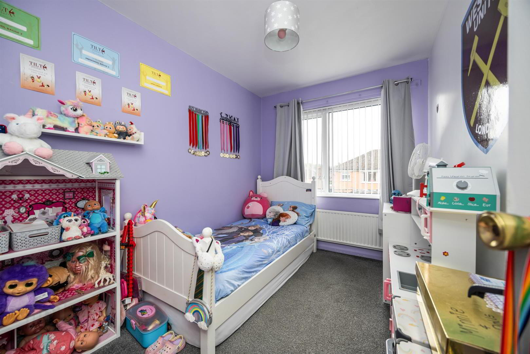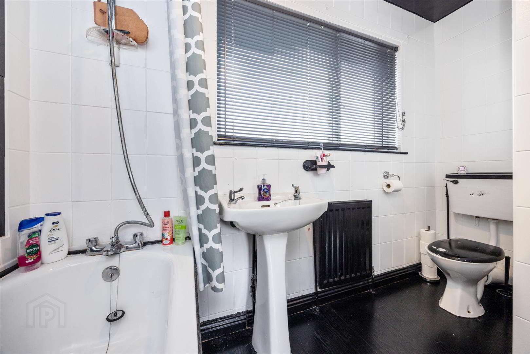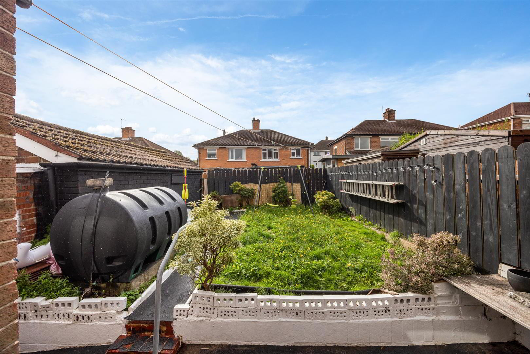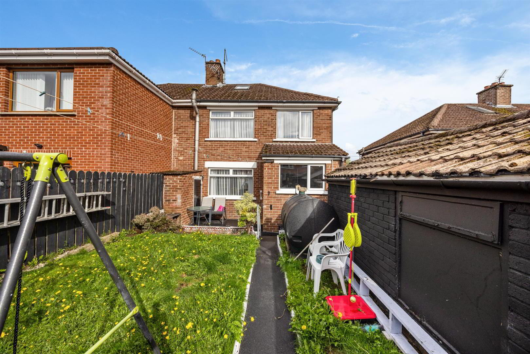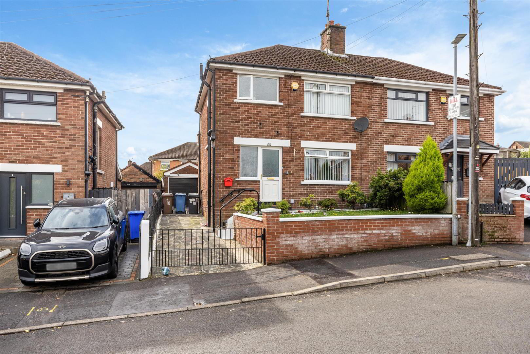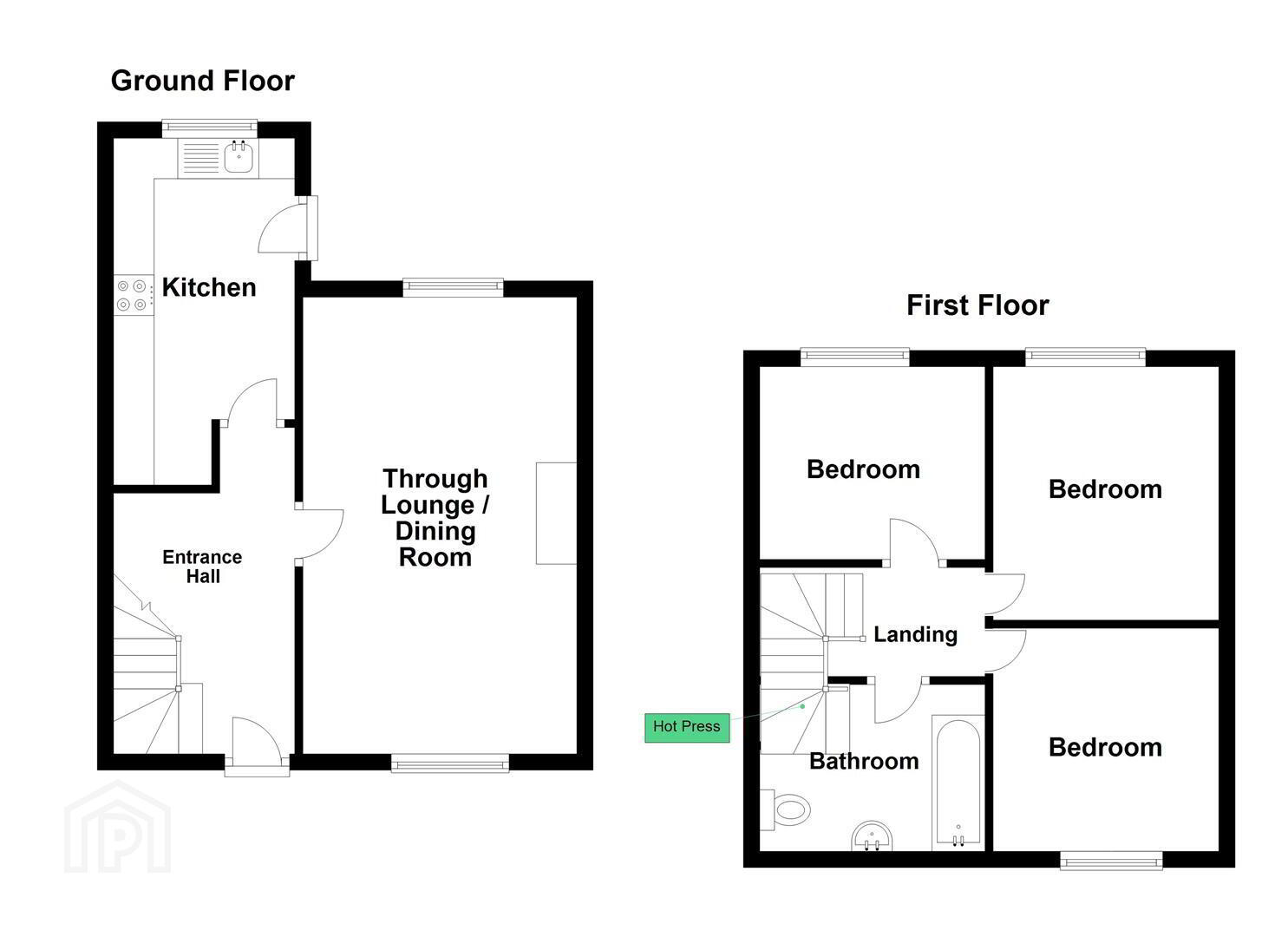For sale
Added 1 day ago
10 Orangefield Gardens, Belfast, BT5 6DP
Offers Around £195,000
Property Overview
Status
For Sale
Style
Semi-detached House
Bedrooms
3
Bathrooms
1
Receptions
1
Property Features
Tenure
Leasehold
Energy Rating
Broadband Speed
*³
Property Financials
Price
Offers Around £195,000
Stamp Duty
Rates
£1,151.16 pa*¹
Typical Mortgage
Additional Information
- Well Presented Semi-Detached Property In A Popular Location
- Through Lounge With Feature Fireplace With Electric Fire
- Spacious Kitchen With Built-In Oven And Marble Effect Worktops
- Three Well Proportioned Bedrooms To The First Floor
- Bathroom Suite With Shower Over Bath And Hot Press
- Oil Fired Central Heating And uPVC Double Glazed Windows
- Driveway, Detached Garage, And Gardens To Front And Rear
- Conveniently Located Close To A Wide Range Of Local Amenities
The generous accommodation includes through lounge with tile feature fireplace, and fitted kitchen comprising an extensive range of units with built-in oven and ceramic hob. The first floor includes three well proportioned bedrooms, and white bathroom suite with shower over bath, part tiled walls and hot press. Other benefits include a slingsby ladder to floored roofspace and velux window
Outside offers a front garden with lawn and flowerbeds, gated driveway leading to detached garage, and enclosed south west facing garden with a tarmac area leading to lawn, while conveniently located close to shops, schools and of course the popular Ballyhackamore Village. Early viewing comes highly recommended.
- Accommodation Comprises
- Entrance Hall
- Cupboard understairs.
- Through Lounge 6.15m x 3.38m (20'2 x 11'1)
- Feature fireplace with electric fire.
- Kitchen 4.95m x 2.21m (16'3 x 7'3)
- Extensive range of high and low level units, marble effect work surfaces with upstand, inset single drainer stainless steel sink unit with mixer tap, built-in under oven, ceramic hob, stainless steel extractor hood, housing for fridge freezer, plumbing for washing machine, plumbing for dishwasher.
- First Floor
- Landing
- Access to roofspace.
- Bedroom 1 3.38m x 3.05m (11'1 x 10'0)
- Bedroom 2 2.97m x 2.67m (9'9 x 8'9)
- Bedroom 3 3.18m x 2.29m (10'5 x 7'6)
- Bathroom
- White suite comprising panelled bath with mixer tap, telephone shower, pedestal wash hand basin and low flush WC. Part tiled walls. Hotpress.
- Roofspace
- Slingsby ladder to floored roofspace with velux window.
- Outside
- Front garden with lawn and flowerbeds. Gated driveway with paving.
- Detached Garage 5.03m x 2.90m (16'6 x 9'6)
- Light and power. Up and over door.
Travel Time From This Property

Important PlacesAdd your own important places to see how far they are from this property.
Agent Accreditations

Not Provided


