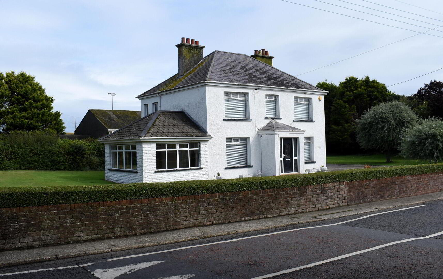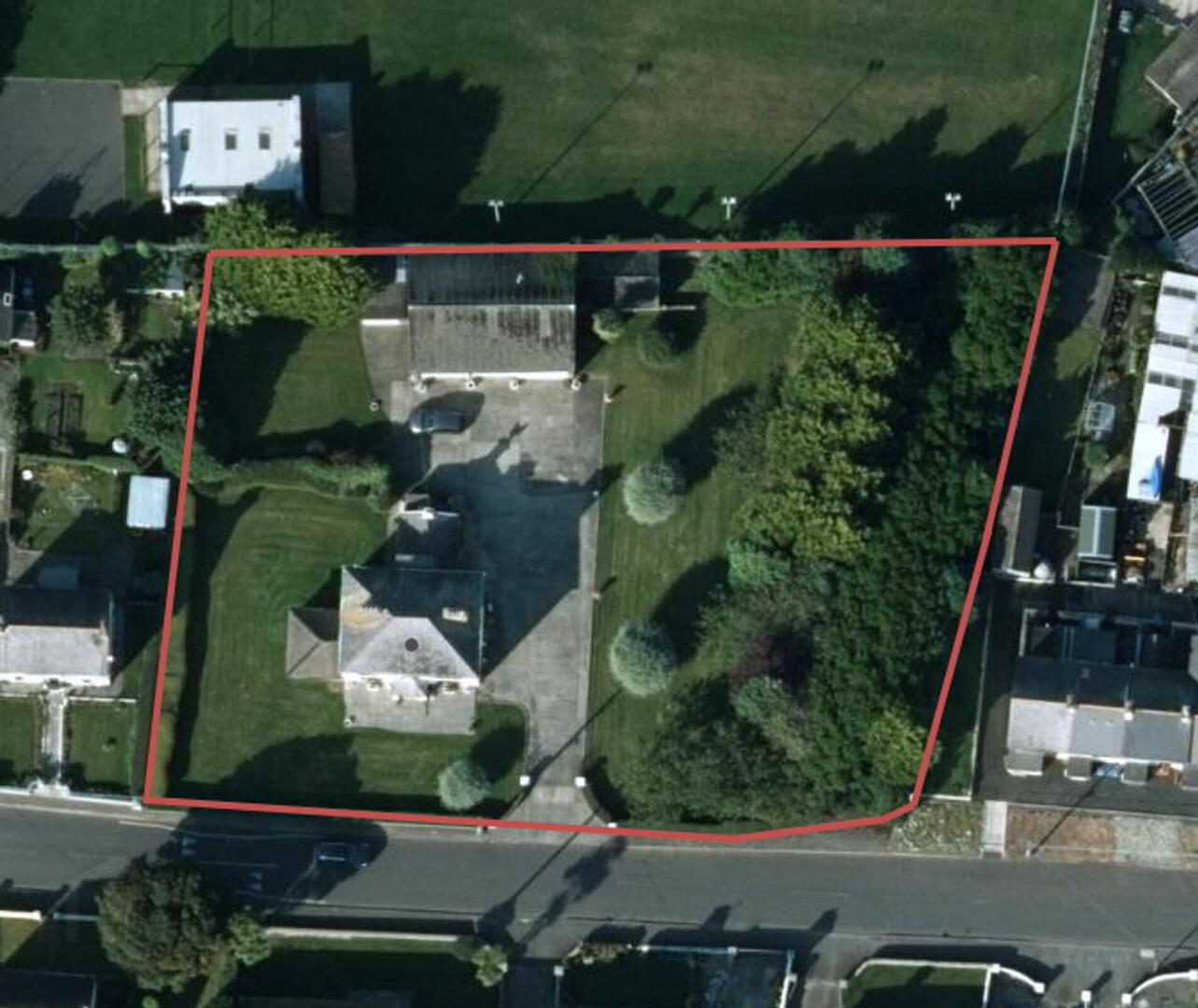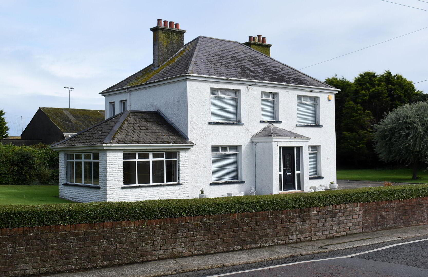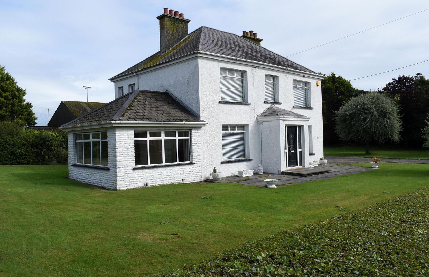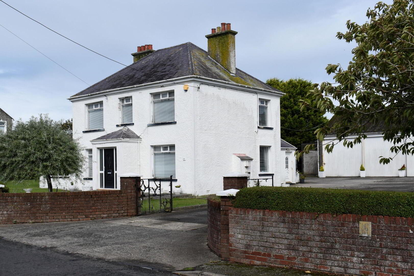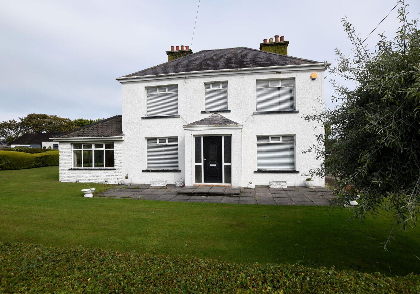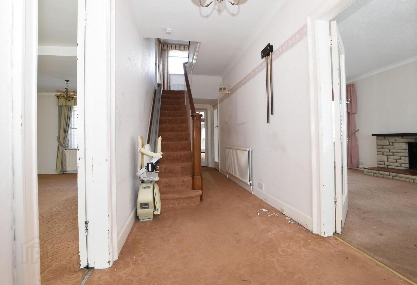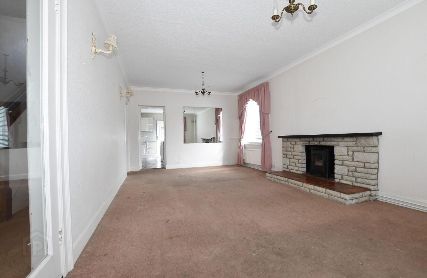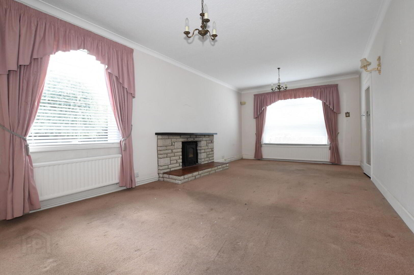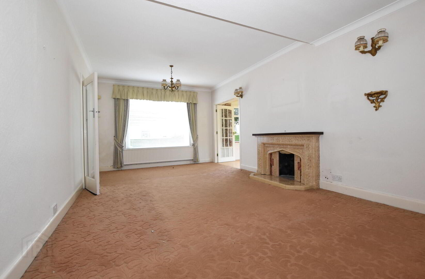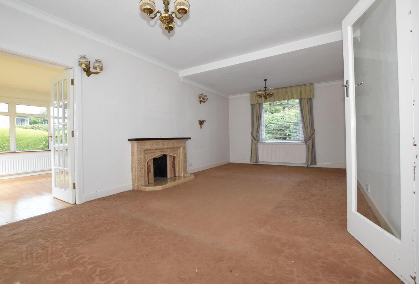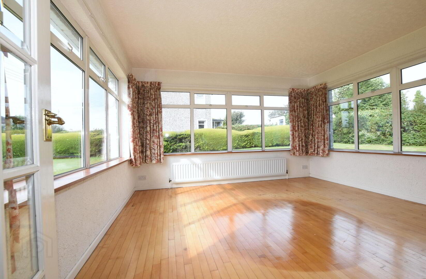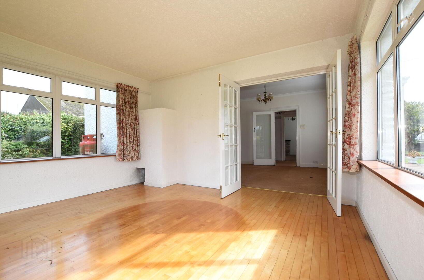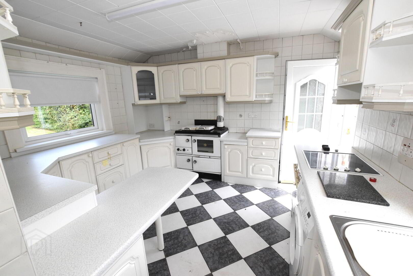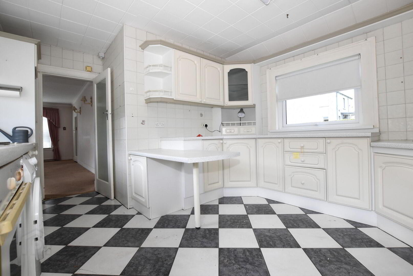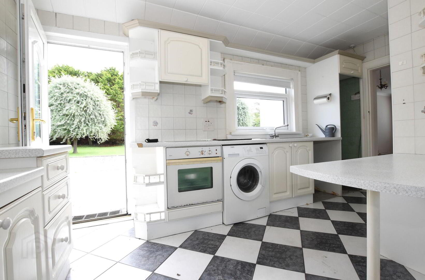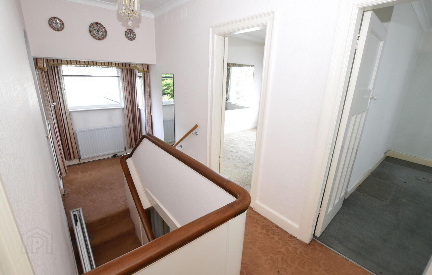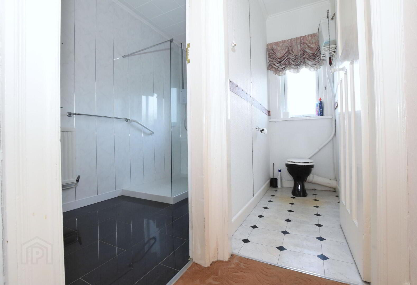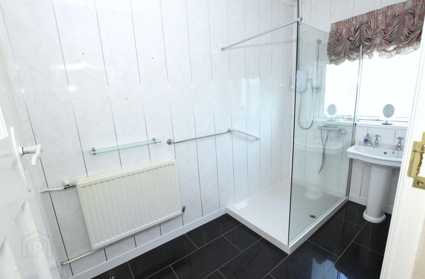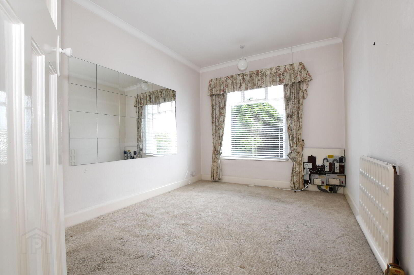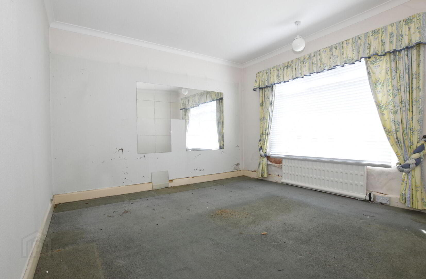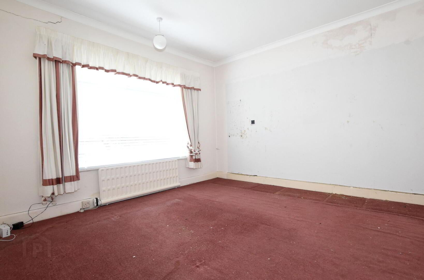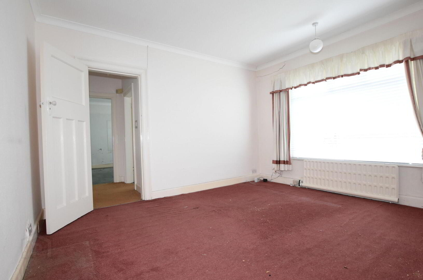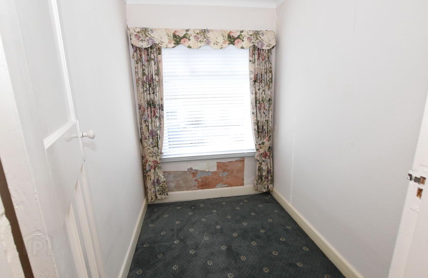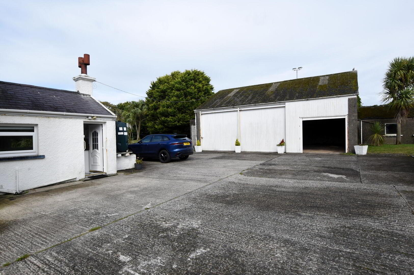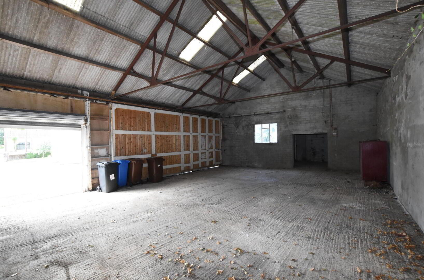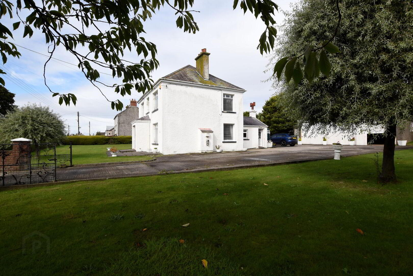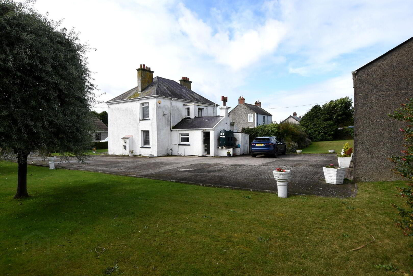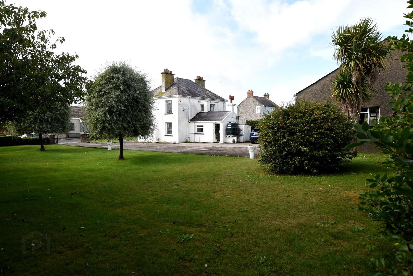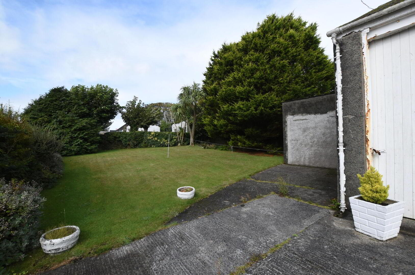10 New Harbour Road, Portavogie, BT22 1EE
Offers Around £375,000
Property Overview
Status
For Sale
Style
Detached House with garage
Bedrooms
4
Bathrooms
1
Receptions
3
Property Features
Tenure
Not Provided
Heating
Oil
Broadband Speed
*³
Property Financials
Price
Offers Around £375,000
Stamp Duty
Rates
£1,478.39 pa*¹
Typical Mortgage
Additional Information
- Beautiful Detached Property
- Full of potential - needs updating
- Generous Site - c. 0.8 Acres of mature gardens
- 3 Reception Rooms
- 4 Bedrooms
- Large Workshop with 2 Stores
This detached residence enjoys a superb site within the heart of Portavogie and presents an excellent opportunity for purchasers seeking a home to put their own stamp on. In need of updating, the property sits on mature gardens extending to approximately 0.8 acres, offering both space and potential.
The accommodation is well laid out and includes three generously sized reception rooms, perfect for family living and entertaining, along with four bedrooms providing ample space for the growing family.
Externally, the property offers a substantial workshop/garage and additional stores, lending themselves to a range of uses. Whether for storage for an Established Firsherman, hobbies, or as a work-from-home base (subject to approvals), this space adds a great deal of versatility.
Situated in the popular fishing village of Portavogie, the property enjoys close proximity to local schools, restaurants, and everyday amenities, with the beach and Irish Sea just a short stroll away.
This is a home with enormous potential in a highly convenient location, ideal for those wishing to create a residence tailored to their own style and requirements.
Ground Floor
- Entrance Porch
- Part double glazed uPVC door with side window panels. Tiled flooring.
- Glazed vestibule doors to:
Ground Floor
- Entrance Hall
- Cornice ceiling, understairs cupboard/storage cupboard. Double panel radiator.
- Principal Reception Room
- 6.81m x 3.61m (22' 4" x 11' 10")
Tiled fireplace and hearth with wooden mantel. Cornice ceiling, two wall light points, two double panel radiators.
- Twin glazed doors to:
Ground Floor
- Sun Room
- 4.01m x 3.66m (13'2 x 12'0)
Wooden flooring, double panel radiator. - Sitting Room
- 6.81m x 3.61m (22'4 x 11'10)
Brick fireplace with tiled hearth and wooden mantel. Cornice ceiling, two wall light points, two double panel radiators. - Kitchen
- 4.6m x 3.71m (15' 1" x 12' 2")
Range of high and low level units with round edge worktops. Glazed and open display units. Electric hob with low level Oven/Grill, plumbed for Washing Machine. Double drainer stainless teel sink unit with mixer taps. 'Stanley' Stove (Oil Fired). Tiled flooring; part tiled walls. Part uPVC double glazed door.
First Floor
- Landing
- Double panel radiator.
- Shower Room
- 3.05m x 1.63m (10'0 x 5'4)
White suite comprising; double walk in shower cubicle, pedestal wash hand basin. PVC panelled walls, porcelain tiled flooring, double panel radiator. Double doors to hotpress. - Separate WC
- Separate low flush WC.
- Bedroom 1
- 3.61m x 2.62m (11'10 x 8'7)
Cornice ceiling. - Bedroom 2
- 3.78m x 3.61m (12'5 x 11'10)
Cornice ceiling. - Bedroom 3
- 2.36m x 1.78m (7'9 x 5'10)
Cornice Ceiling. - Bedroom 4
- 3.91m x 3.61m (12'10 x 11'10)
Outside
- Workshop
- 11.58m x 8.53m (38' 0" x 28' 0")
Electric roller door, power, concrete floor.
- Wooden doors to:
- Store
- 4.37m x 3.61m (14' 4" x 11' 10")
Water tap. Open to: - Store
- 6.1m x 3.73m (20' 0" x 12' 3")
- The property is situated on a fabulous site of Approx. 0.8 Acres in an ideal location. Generous concrete Driveway with ample parking. Mature gardens in lawns with trees and hedging to the front side and rear. Paved area to the front.
Travel Time From This Property

Important PlacesAdd your own important places to see how far they are from this property.
Agent Accreditations

Not Provided


