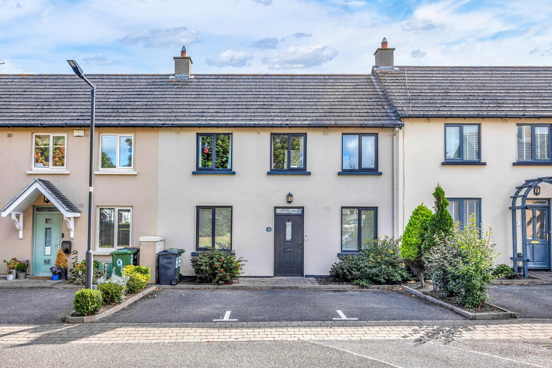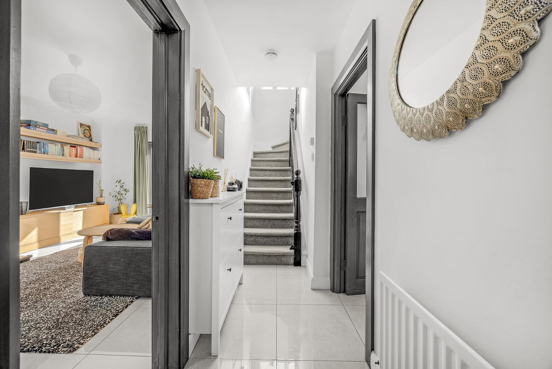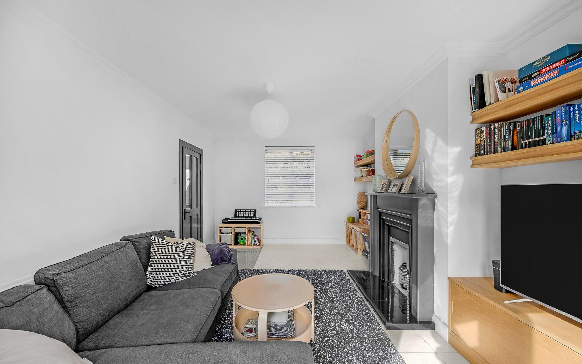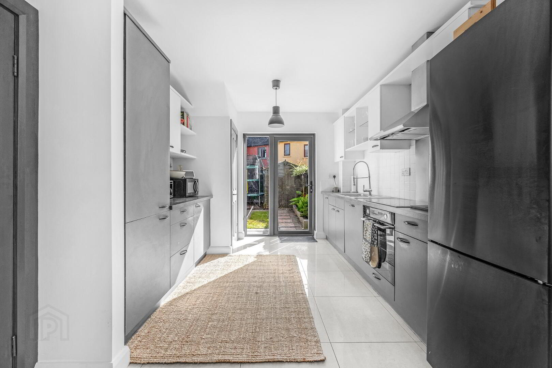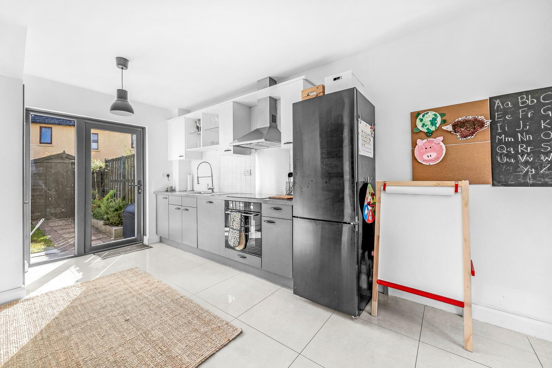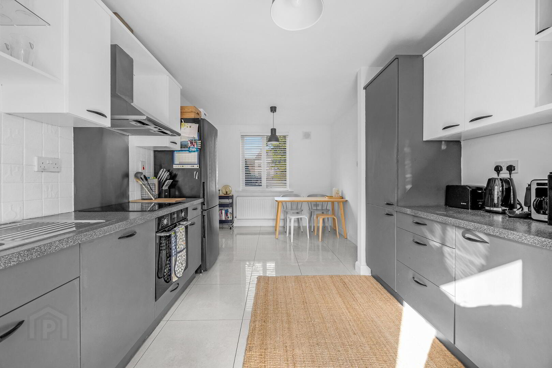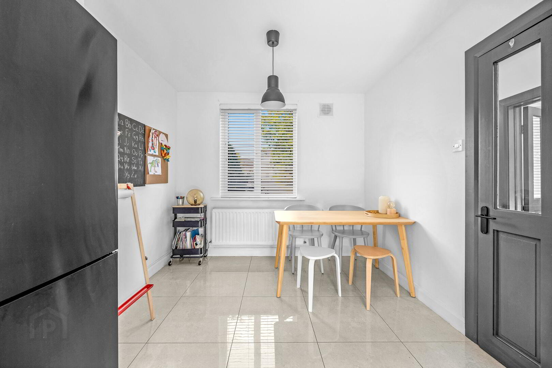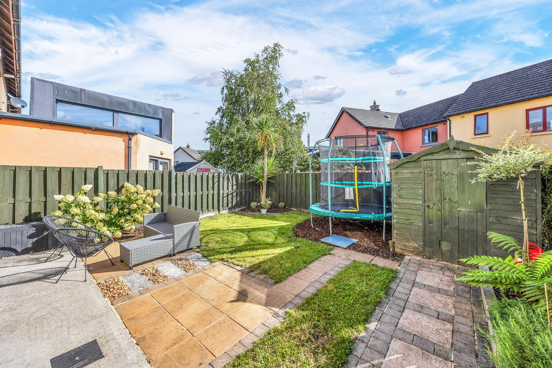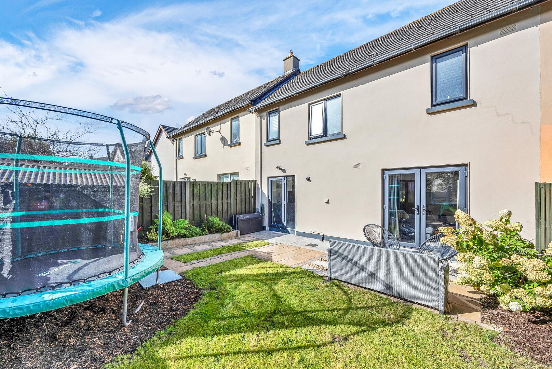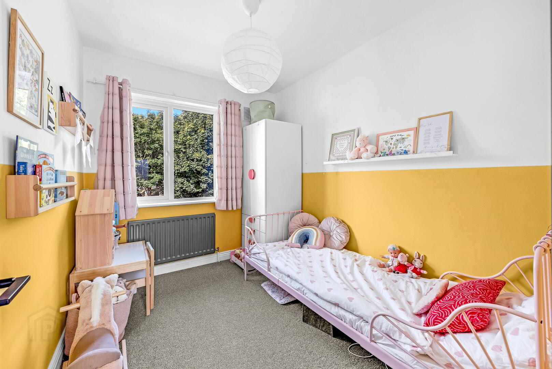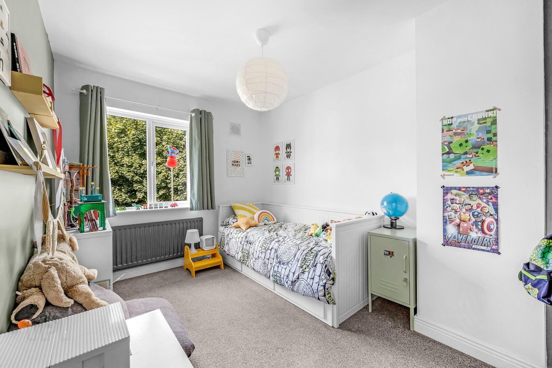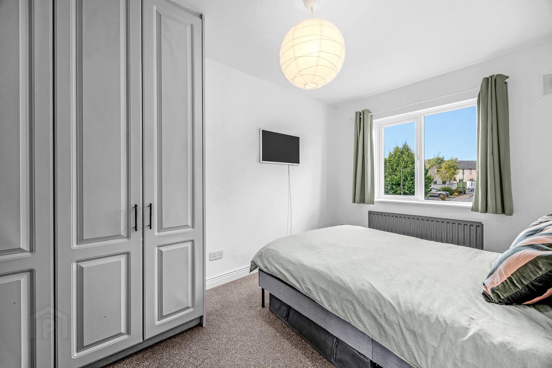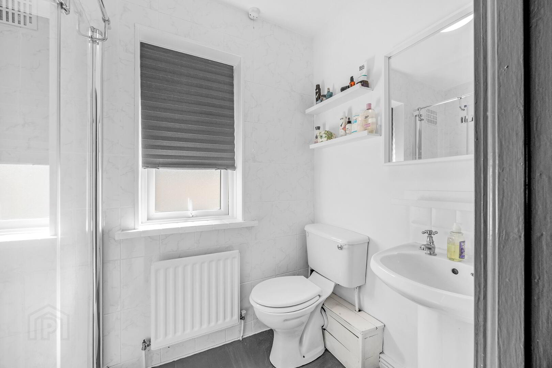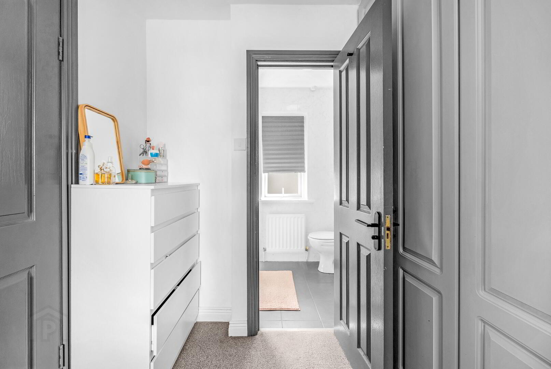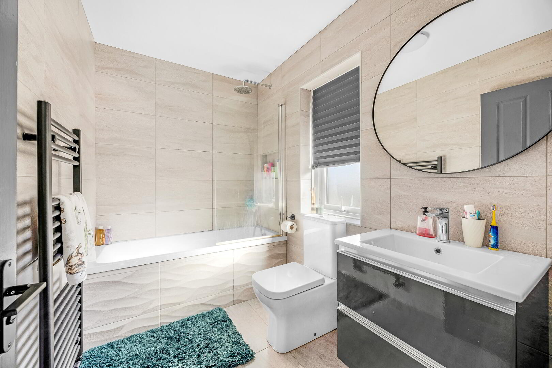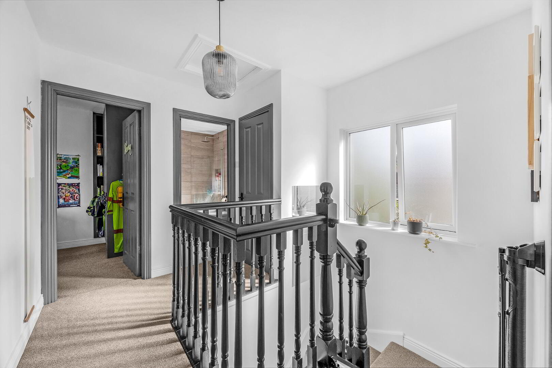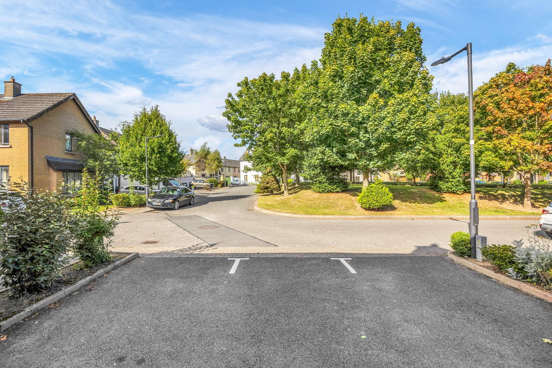10 Millers Square, Lusk, K45HD74
Asking Price €370,000
Property Overview
Status
For Sale
Style
Mid-terrace House
Bedrooms
3
Bathrooms
2
Receptions
1
Property Features
Size
89 sq m (958 sq ft)
Tenure
Freehold
Energy Rating

Heating
Gas
Property Financials
Price
Asking Price €370,000
Stamp Duty
€3,700*²
Grimes are delighted to present to the market No. 10 Millers Square in Lusk. This light filled three-bedroom mid terrace property is located in the popular estate of Lusk Village conveniently located within walking distance to all local amenities of Lusk town centre. Internally the well-appointed accommodation comprises; entrance hallway, a living room and an open plan kitchen/dining room on the ground floor. Upstairs there are three generous bedrooms (master en-suite) and a family bathroom. The property was built in 2002 and has been lovingly maintained and upgraded by its current owners and presents in showhouse condition throughout. The rear garden is very well maintained with a lovely decking area to take full advantage of the sun, there is a raised planting area and a garden shed for storage.
Living in Lusk Village offers a great blend of modern amenities, commuter convenience, and a family friendly community lifestyle. There are a range of shops and cafes on your doorstep that include Lidl and Supervalu. There are also a great selection of schools to include both primary and secondary within easy walking distance. There are a host of sports clubs and recreational activities in the immediate area. The M50, M1 and Dublin Airport are only a short drive away.
Entrance Hall:
3.21m x 1.14m
Bright entrance hall with tiled flooring
Utility Room:
1.82m X 1.35m
Located off the kitchen, plumbed for washing machine
Living Room:
3.57m x 5.67m
Spacious livingroom to the left of the property with tiled flooring, feature fireplace. Double doors accessing rear garden
Kitchen / Dining Room:
3.09m x 2.99m
2.82m x 2.67m
Modern kitchen and dining area with ample storage presses, access to utility room and rear garden
Family bathroom:
2.58m x 1.67m
Modern family bathroom with bath, WC & WHB. Fully tiled floor to ceiling
Master Bedroom:
2.63m x 4.28m
Spacious double bedroom with en-suite located to front of property with carpet flooring
En-Suite
2.14m x 1.29m
Fully tiled with corner shower, wc & whb
Bedroom 2:
2.58m x 3.90m
Double bedroom located to front of property with carpet flooring
Bedroom 3:
2.32m x 3.90m
Single bedroom located to front of property with carpet flooring
BER Details
BER Rating: C2
BER No.: 104219639
Energy Performance Indicator: 41.21 kWh/m²/yr
Travel Time From This Property

Important PlacesAdd your own important places to see how far they are from this property.
Agent Accreditations

