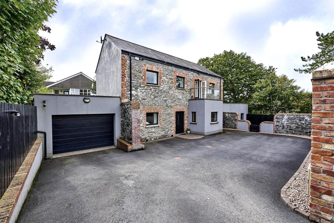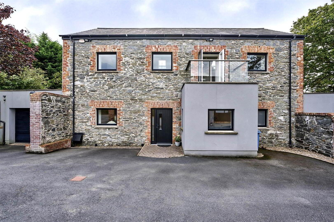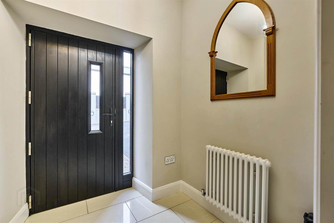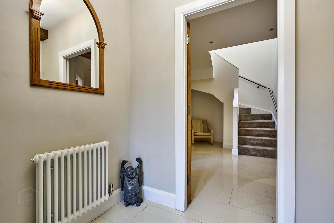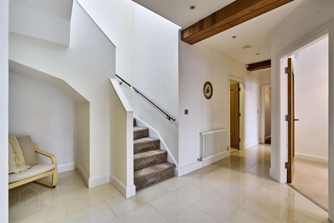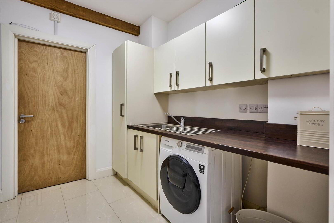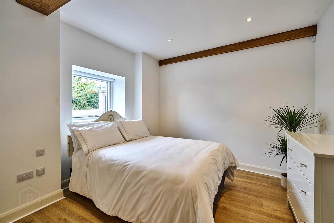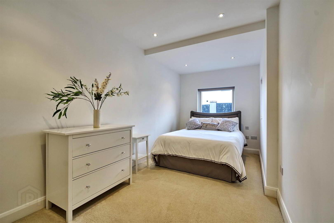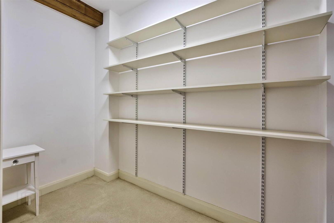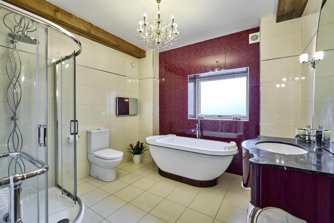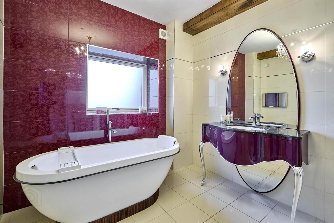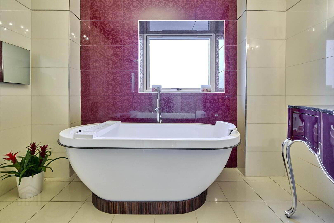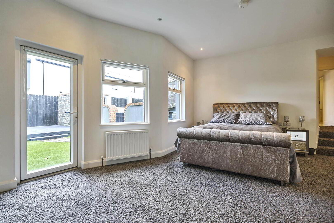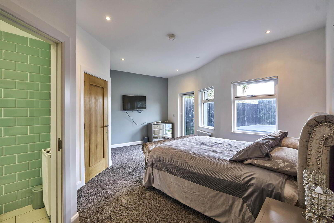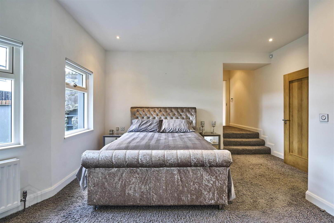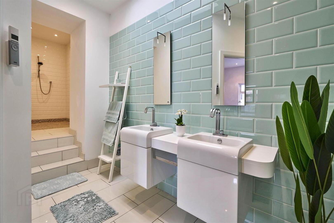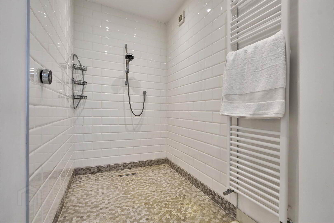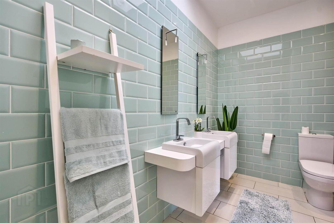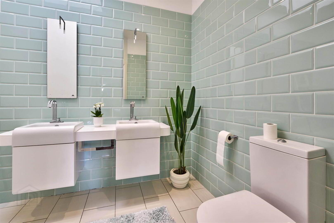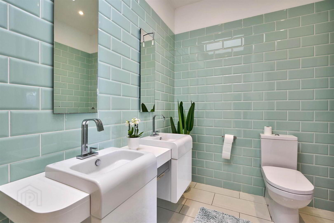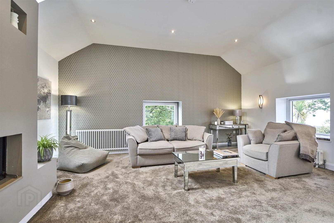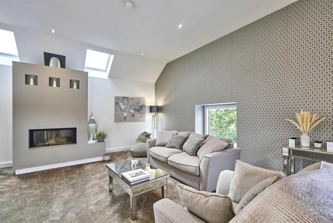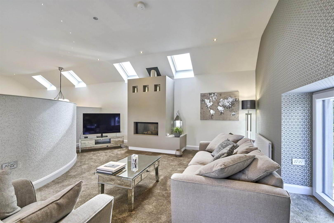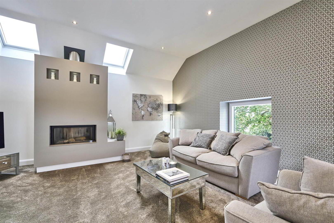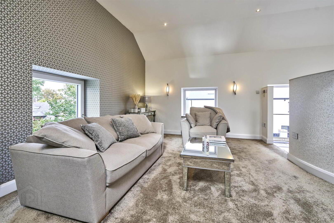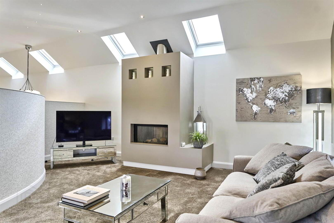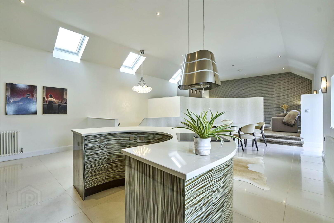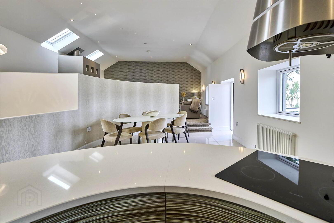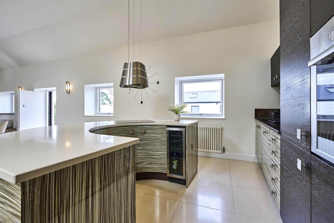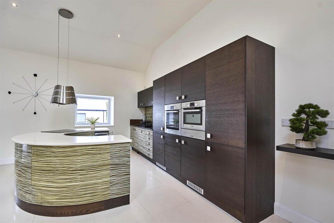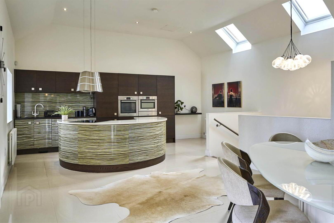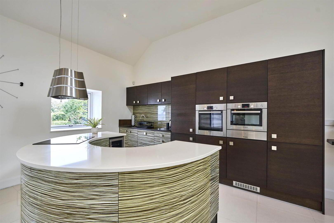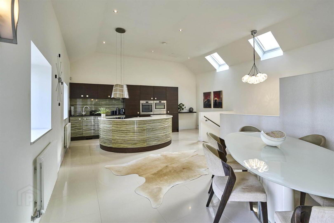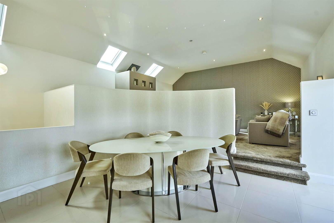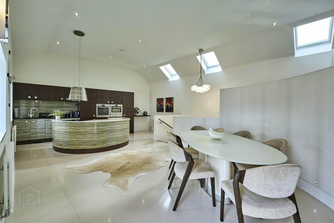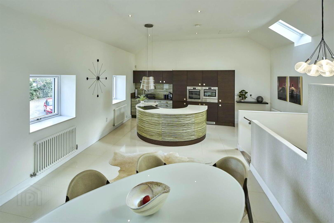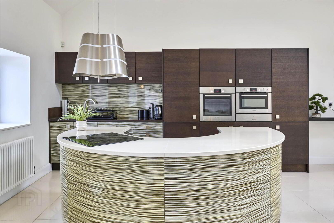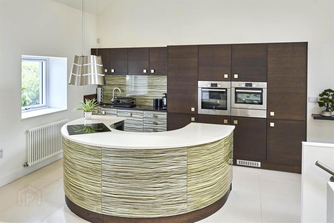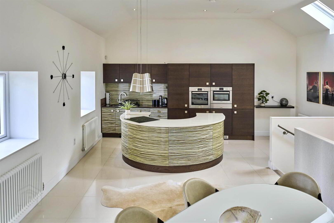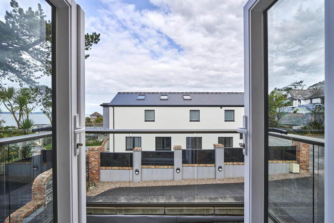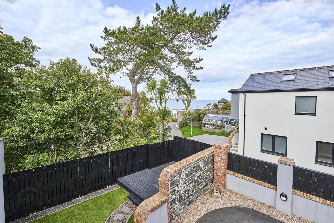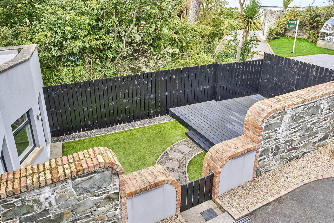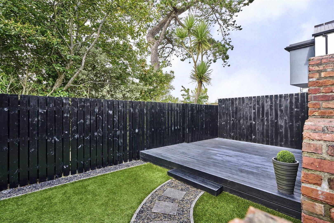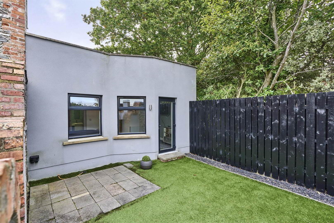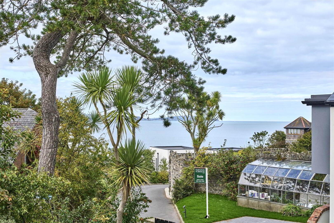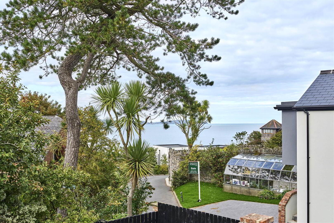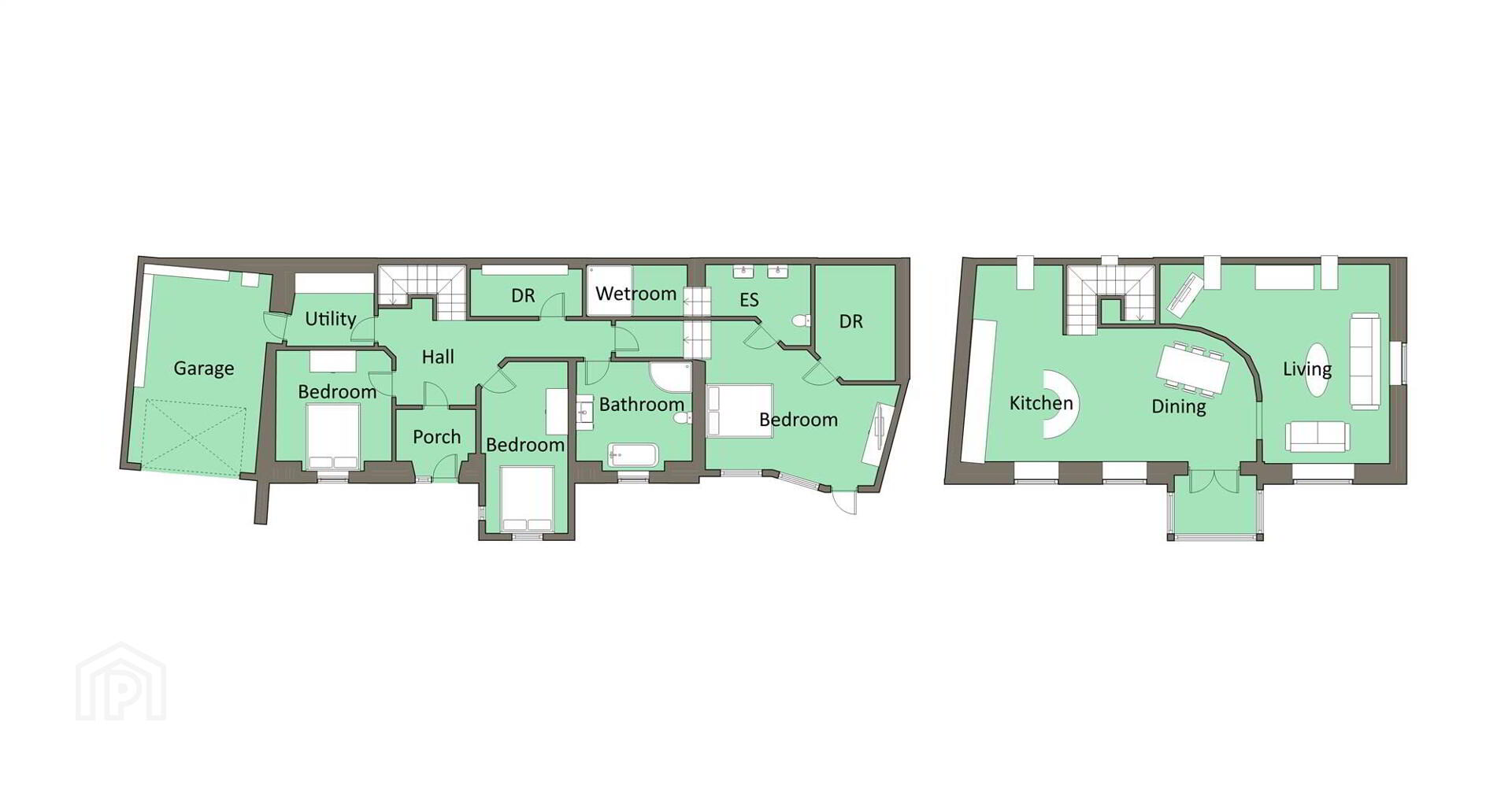For sale
Added 8 hours ago
10 Maxwell Lane, Bangor, BT20 3RR
Offers Over £750,000
Property Overview
Status
For Sale
Style
Detached House
Bedrooms
3
Receptions
1
Property Features
Tenure
Not Provided
Energy Rating
Heating
Gas
Broadband Speed
*³
Property Financials
Price
Offers Over £750,000
Stamp Duty
Rates
£2,861.40 pa*¹
Typical Mortgage
Additional Information
- Attractive Stone Property with Lough Views circa 2,000 sq ft
- Highly Regarded Residential Location just off Maxwell Road
- Large Open Plan Entertainment Sized Kitchen, LIving and Dining Space on the First Floor with Balcony and Vews cross Belfast Lough
- Three Well Proportioned Bedrooms to include Principal Suite with Dressing Room, Ensuite Shower Room
- Family Bathroom with a Contemporary White Suite
- Large Store Room on the Ground Floor
- Integral Garage, Additional Driveway Parking
- Low Maintenance Enclosed Garden with Artificial Grass and Raised Composite Decking
- Gas Fired Central Heating/Beam Vacuum system/Super fast, full fibre broadband
- Double Glazed Windows/Alarm system
- A Stone's Throw to the Coastal Path, Bangor Marina etc
- Convenience location to Bangor Town Centre and main arterial routes to Holywood, Newtownards and Belfast
Welcome to 10 Maxwell Lane, where modern design meets tranquil surroundings. We are delighted to present this attractive stone property known as "The Barn" which has an exceptionally high finish throughout. The property extends to circ 2000 sq ft and provides comfortable living for a family or downsizer. This beautifully presented home offers contemporary first-floor living with bright, open interiors and thoughtfully designed spaces. Expansive windows frame stunning views across the lough, filling the home with natural light and creating a calm, airy atmosphere.
The layout is designed for comfort and style, blending sleek finishes with practical living. Whether you’re enjoying the outlook from the living area, entertaining guests, or unwinding at the end of the day, this property delivers a unique combination of modern convenience and scenic beauty.
With so much on offer we anticipate strong demand therefore early viewing is a must to avoid disappointment.
Ground Floor
- Panelled entrance door with glazed side panel.
- ENTRANCE PORCH:
- 2.31m x 1.52m (7' 7" x 5' 0")
Ceramic tiled floor, exposed beams. Staircase to: - ENTRANCE HALL:
- Ceramic tiled floor, exposed beams, staircase to first floor.
- BEDROOM (2):
- 3.51m x 3.35m (11' 6" x 11' 0")
Exposed beams, recessed lighting. - UTILITY ROOM:
- 2.57m x 2.13m (8' 5" x 7' 0")
Good range of high and low level units, single drainer stainless steel sink unit with mixer taps, recess for tumble dryer, plumbed for washing machine, ceramic tiled floor, access to integral garage. - BEDROOM (3):
- 5.08m x 2.57m (16' 8" x 8' 5")
Recessed lighting. - STORE ROOM:
- 3.3m x 1.52m (10' 10" x 5' 0")
- BATHROOM:
- Contemporary suite comprising low flush wc, free standing bath with chrome mixer taps and handheld shower attachment, wall mounted TV, inset wash hand basin with ornate wash stand and granite top, fully tiled corner shower with chrome overhead rainfall shower, ceramic tiled floor, fully tiled walls, chrome heated towel rail, recessed lighting, wall light wiring, exposed beams.
- PRINCIPAL SUITE:
- BEDROOM:
- 5.41m x 3.99m (17' 9" x 13' 1")
(at widest points). Glazed patio door to garden and raised decking area. Recessed lighting. - DRESSING ROOM:
- 2.79m x 1.96m (9' 2" x 6' 5")
Fitted with an excellent range of built-in units with hanging space, drawers, shoe rack, fitted dressing table. - ENSUITE SHOWER ROOM:
- Contemporary white suite comprising twin wash hand basin with drawers below and wall mounted mirrors above, low flush wc, steps to impressive fully tiled walk-in shower with chrome controls, ceramic tiled floor, partly tiled walls, heated towel rail, recessed lighting.
First Floor
- OPEN PLAN KITCHEN LIVING DINING:
- KITCHEN/DINING:
- 7.19m x 5.79m (23' 7" x 19' 0")
Excellent range of contemporary high and low level fitted units and crescent shaped island, Franke stainless steel sink unit with mixer taps, integrated Smeg dishwasher, integrated Bosch oven, integrated Bosch combination microwave oven and plate warmer, integrated fridge/freezer, integrated wine fridge, four ring Bosch induction hob with feature Elica extractor hood, ceramic tiled floor, recessed lighting, Velux windows, double height ceiling, dining area for 6-8, double opening glazed doors to balcony with views across Belfast Lough. Steps to: - LIVING AREA:
- 6.02m x 5.82m (19' 9" x 19' 1")
(at widest points). Contemporary multi fuel stove, recessed lighting, Velux windows, wired for wall lights.
Outside
- Enclosed entertaining area with artificial lawn and composite decking area, stoned beds, feature stone wall and boundary fence. Outside lighting, outside water supply and power supply, plumbed for a jacuzzi/hot tub, gate to tarmac front driveway with ample parking and turning space. Security light.
Ground Floor
- INTEGRAL GARAGE:
- 5.74m x 3.78m (18' 10" x 12' 5")
Remote up and over door, power and light, gas fired boiler, Beam Vacuum system.
Directions
Maxwell Lane is located off Maxwell Road, Bangor.
--------------------------------------------------------MONEY LAUNDERING REGULATIONS:
Intending purchasers will be asked to produce identification documentation and we would ask for your co-operation in order that there will be no delay in agreeing the sale.
Travel Time From This Property

Important PlacesAdd your own important places to see how far they are from this property.
Agent Accreditations



