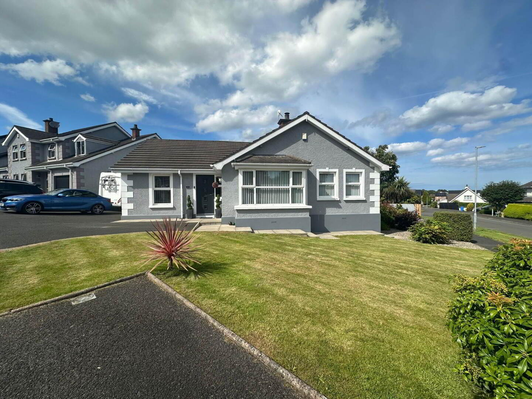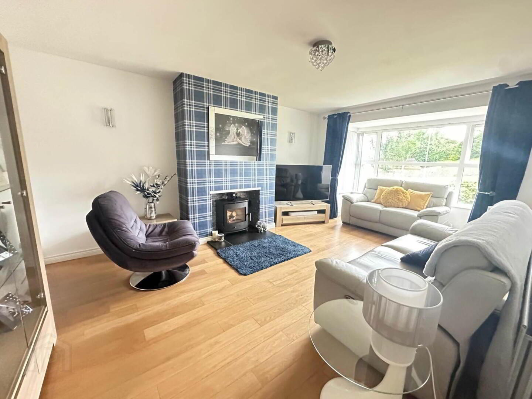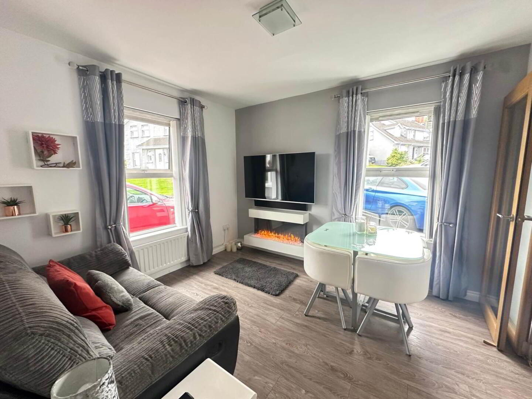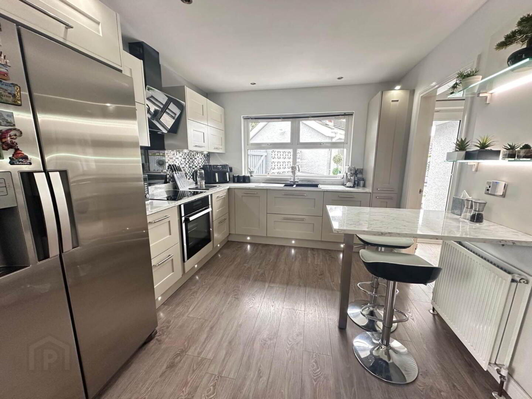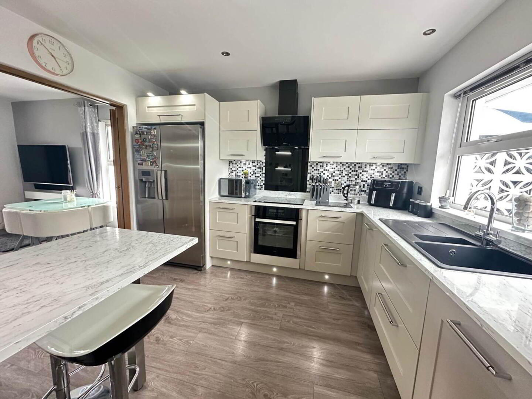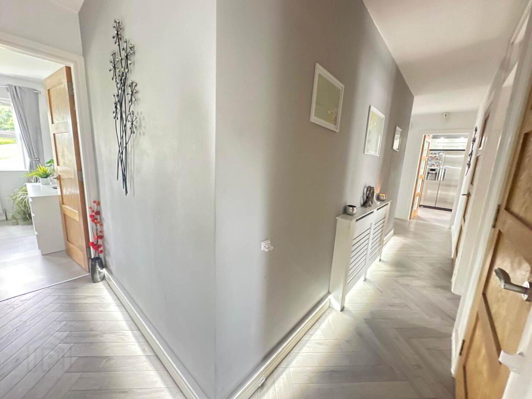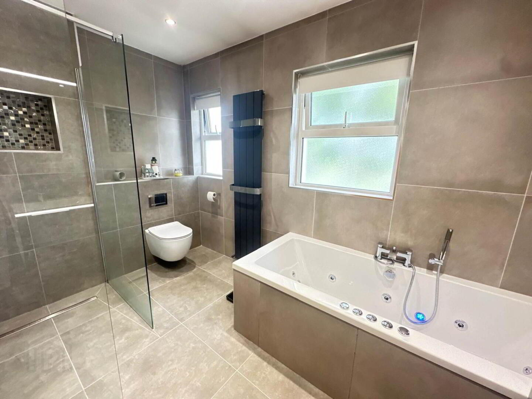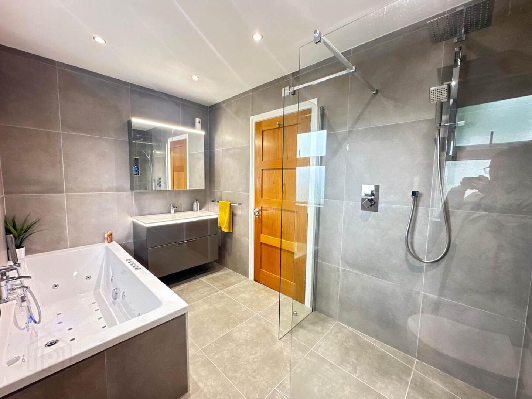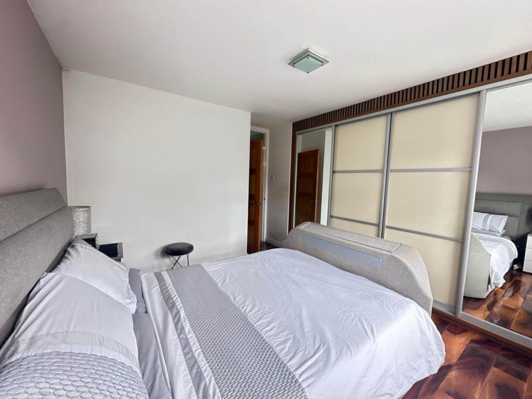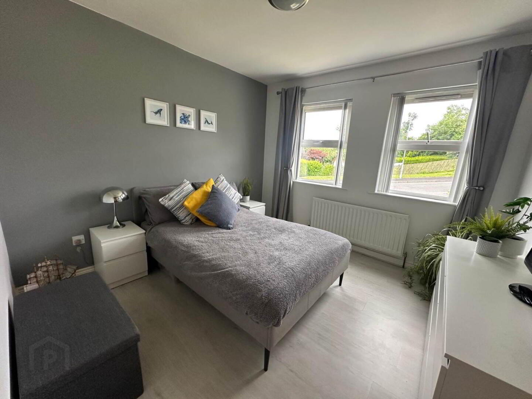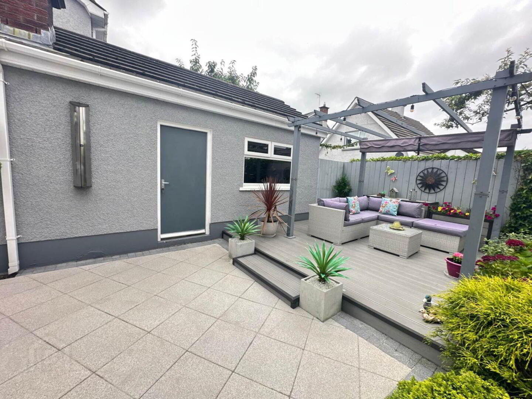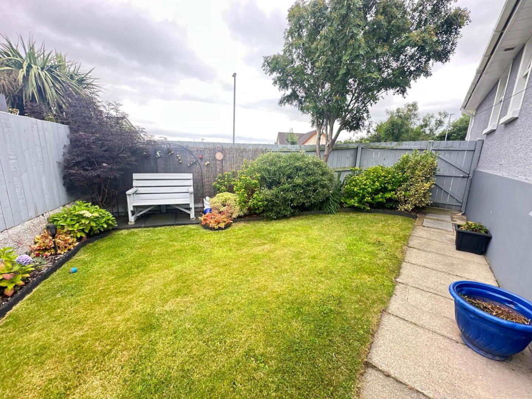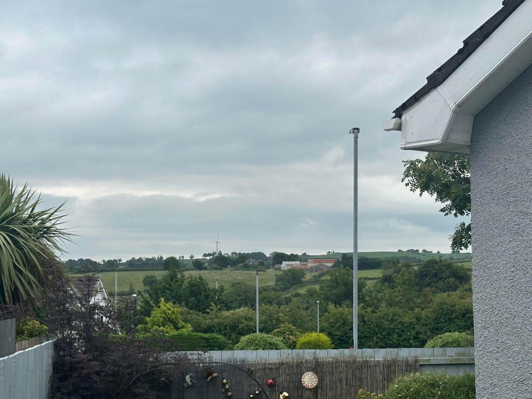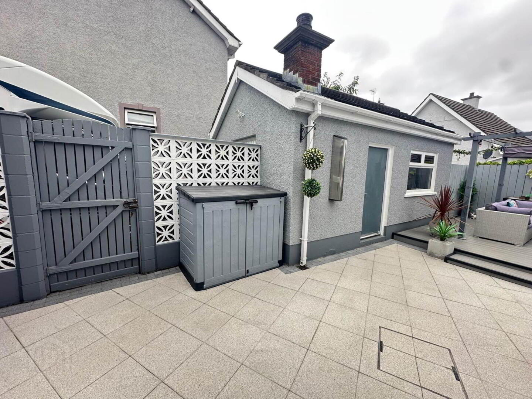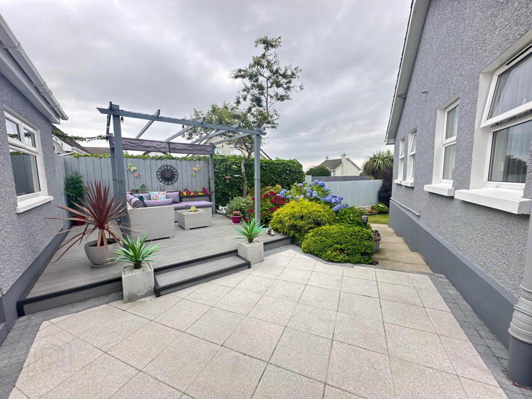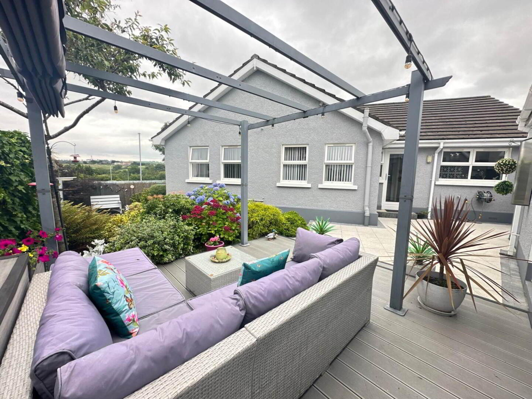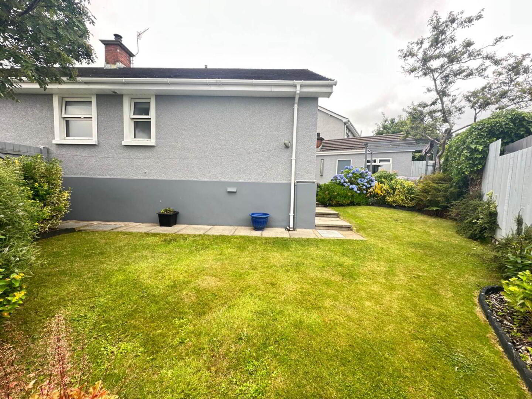For sale
Added 2 days ago
10 Manse Field Park, Larne, BT40 2NX
Offers Around £249,950
Property Overview
Status
For Sale
Style
Detached Bungalow
Bedrooms
3
Bathrooms
1
Receptions
2
Property Features
Size
106 sq m (1,141 sq ft)
Tenure
Leasehold
Energy Rating
Broadband
*³
Property Financials
Price
Offers Around £249,950
Stamp Duty
Rates
£1,296.00 pa*¹
Typical Mortgage
Additional Information
- This stunning detached bungalow is finished to a very high standard and perfect for a down size
- Spacious lounge with bright bay window and feature multi fuel stove
- Contemporary fitted kitchen with snug room off
- Utility room with WC off
- Three well proportioned bedrooms - master with built in slide robes.
- Luxury fitted bathroom with Jacuzzi style bath and separate shower with Rainforest fitting
- Double glazing/Gas heating installed with Bosch easy control smart thermostat
- Detached garage with light & power
- Front garden in lawn with tarmac driveway providing ample parking
- Safely enclosed rear garden with paved patio, composite sun deck and lawn area bounded by fencing
ENTRANCE LEVEL
Front door to:
ENTRANCE HALL
Herringbone laminate wood flooring. Two storage cupboards - one housing gas boiler. Bosch easy control smart thermostat.
LOUNGE - 5.74m (18'10") x 3.76m (12'4")
plus depth of bright bay window. Feature multi fuel stove. Two wall light points. Laminate wood flooring.
KITCHEN/SNUG - 6.84m (22'5") x 2.94m (9'8")
Contemporary fitted kitchen with range of shaker style upper cabinets and low level drawers to maximise storage space. Corner cupboard with lazy Susan.Tall pull out larder. Kick board lighting. Laminate work tops & up stands. Carron Phoenix single drainer sink unit with vegetable basin. Blanco four ring induction hob. CDA low level oven. Eilca extractor fan. Breakfast bar area with illuminated display shelving over. Space for American style fridge/freezer.High intensity low voltage spot lights. Bi-Fold doors leading to cosy snug. Laminate flooring throughout.
UTILTY ROOM WITH WC OFF
Range of high & low level shaker style units. Laminate work tops & up stands. Plumbed for automatic washing machine. Pull out bin storage system. Cloakroom with white suite comprising low flush WC & wash hand basin. Laminate wood flooring throughout. UPVC back door with full glass maximising on natural light.
LUXURY FAMILY BATHROOM
Fully tiled with Jacquzzi type bath & telephone hand shower. Double walk in shower cubicle with thermostatically controlled Rainforest style shower head, storage niche with feature mosaic tile & glass enclosure. Wall hung WC. Vanity unit with mirrored medicine cabinet over and feature lighting. Contemporary heated radiator with towel rails. High intensity low voltage spot lights.
BEDROOM 1 - 4.22m (13'10") x 3.14m (10'4")
plus depth of built in slide robes with mirrored panels and feature acoustic panelling surrounding. Laminate wood flooring.
BEDROOM 2 - 4.18m (13'9") x 3.05m (10'0")
Laminate wood flooring.
BEDROOM 3 - 3.08m (10'1") x 3.07m (10'1")
Laminate wood flooring.
OUTSIDE
Front garden in lawn.Tarmac driveway with feature paved border providing ample parking for multiple cars and gate to access rear garden.Paved pathway leading to front door & steps leading to well manicured stoned side garden with an array of trees & shrubs as well as a second gate to access rear garden. Safely enclosed rear garden with raised composite sun deck enjoying views towards the countryside. Paved patio area and paved steps leading to lawn area with well stocked flower beds bordering. Bounded by fencing.
DETACHED GARAGE - 5.56m (18'3") x 3.32m (10'11")
Up & over door. Light & power. Range of high level units.
Notice
Please note we have not tested any apparatus, fixtures, fittings, or services. Interested parties must undertake their own investigation into the working order of these items. All measurements are approximate and photographs provided for guidance only.
Travel Time From This Property

Important PlacesAdd your own important places to see how far they are from this property.
Agent Accreditations



