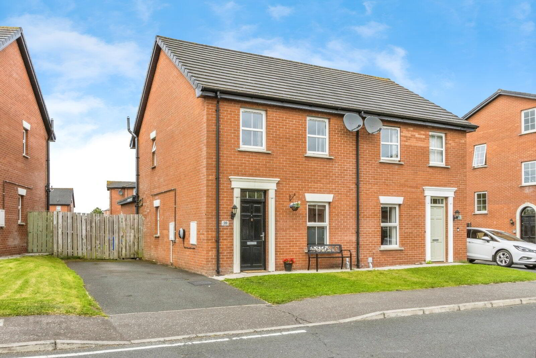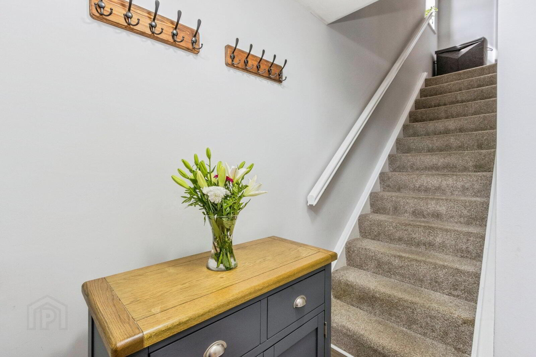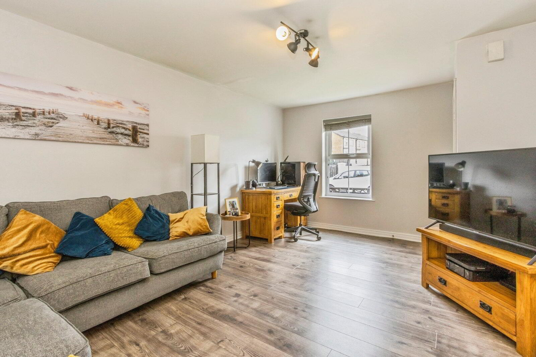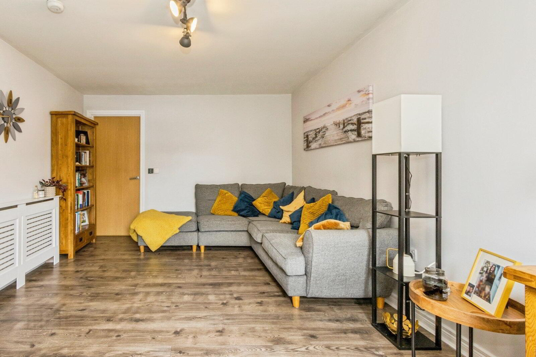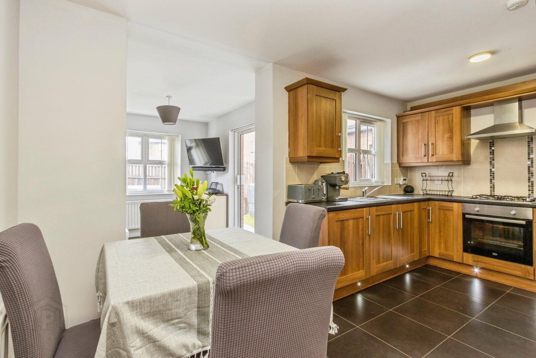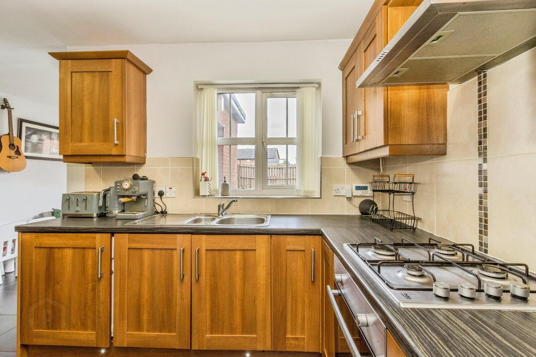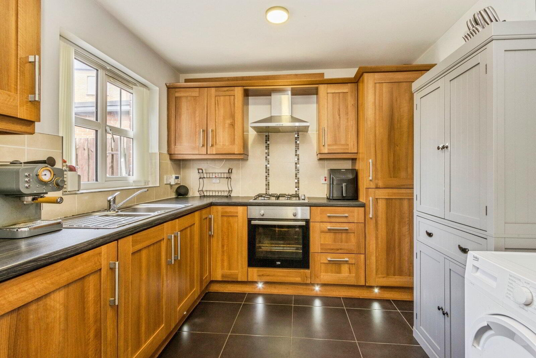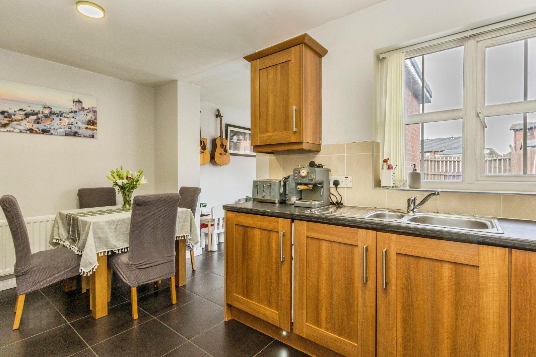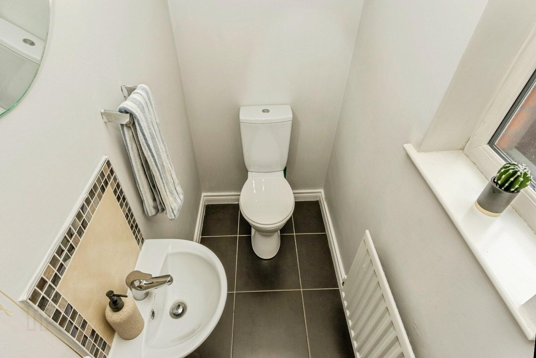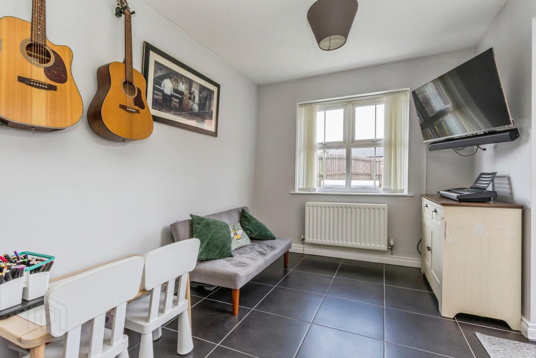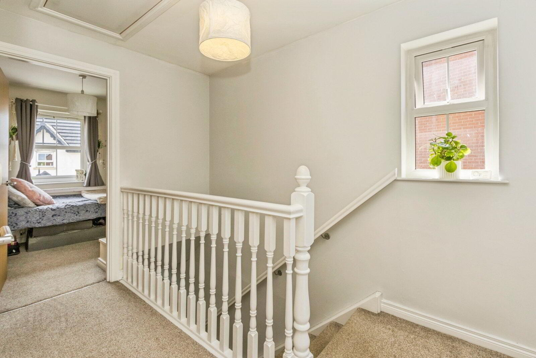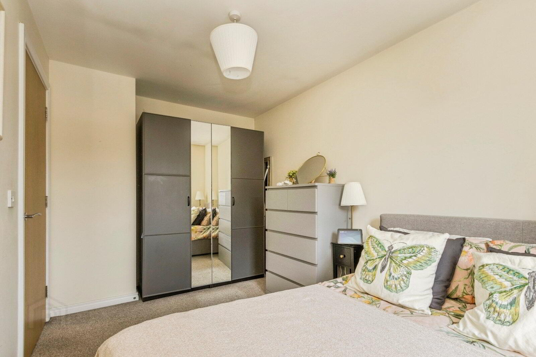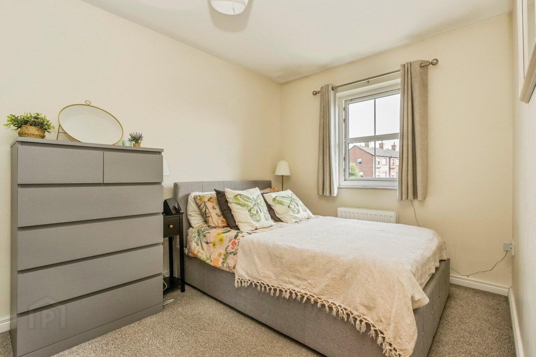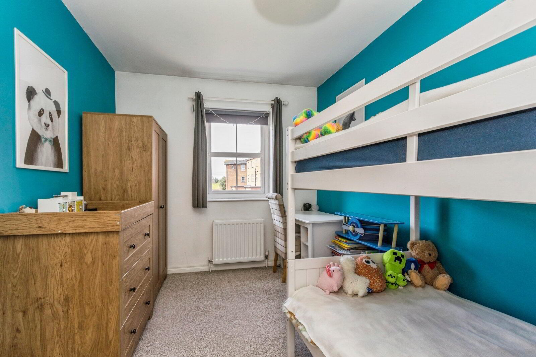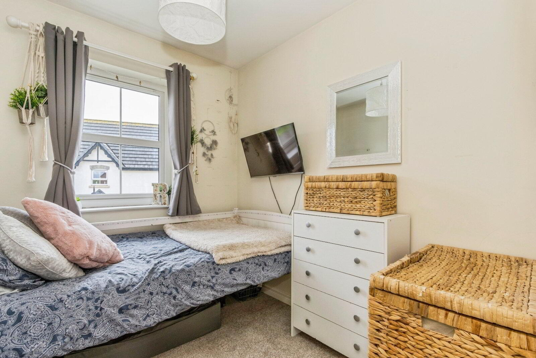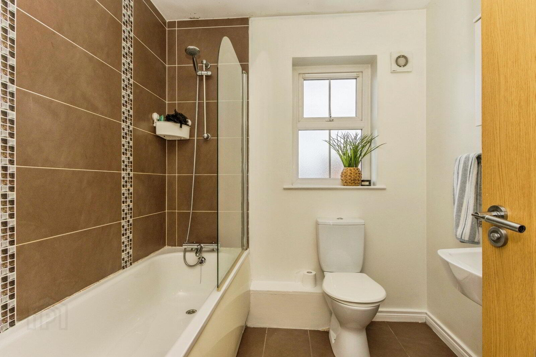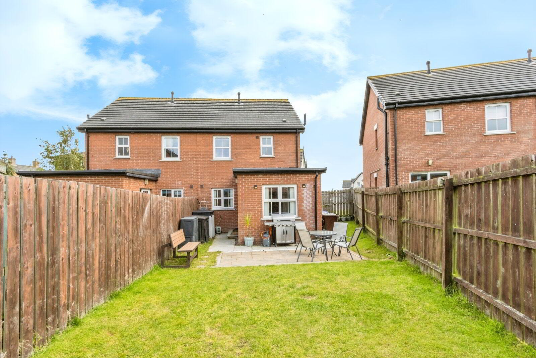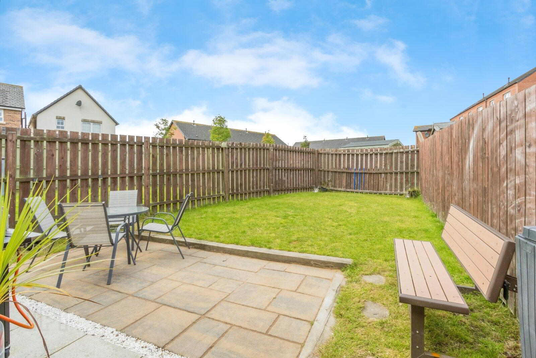For sale
Added 1 day ago
10 Linen Avenue, Bangor, BT19 7JF
Asking Price £180,000
Property Overview
Status
For Sale
Style
Semi-detached House
Bedrooms
3
Bathrooms
2
Receptions
1
Property Features
Tenure
Not Provided
Energy Rating
Broadband
*³
Property Financials
Price
Asking Price £180,000
Stamp Duty
Rates
£953.80 pa*¹
Typical Mortgage
Additional Information
- Semi detached villa
- 3 Bedrooms
- Spacious Lounge
- Modern fitted kitchen with dining area
- Sun room leading to garden
- Ground floor WC
- Family Bathroom with white suite
- Gas fired heating & Double glazed
- Off street parking
- Gardens in lawns and patio
This well-presented three-bedroom home offers excellent value for first-time buyers or investors seeking a ready-to-move-in property.
- Description
- This well-presented three-bedroom home offers excellent value for first-time buyers or investors seeking a ready-to-move-in property. The ground floor features a bright entrance hall, spacious lounge, and a modern kitchen/diner with integrated appliances, part-tiled walls, and ceramic tiled flooring—ideal for everyday living. A sunroom with sliding patio doors opens to the enclosed rear garden, while a convenient downstairs cloakroom adds extra practicality. Upstairs, you'll find three well-proportioned bedrooms, a family bathroom with a contemporary white suite, and access to roof space via a Slingsby-style ladder. The property also benefits from a gas-fired boiler housed in the airing cupboard. Outside, there's ample off-street parking on a tarmac driveway, front lawns, and a secure rear garden with a paved patio—perfect for relaxing or entertaining. With modern fixtures and low-maintenance finishes throughout, this property represents a smart investment opportunity or a perfect first step onto the property ladder.
- Entrance Hall
- Double glazed front door to entrance hall, Laminate wooden floor.
- Lounge
- 5.1m x 3.53m (16'9" x 11'7")
Laminate wooden floor. - Kitchen / Dining
- 4.65m x 2.72m (15'3" x 8'11")
Single drainer, one and a half stainless steel sink unit with mixer taps, Excellent range of high and low level units with laminated work surfaces, Built-in oven and four ring gas hob, Stainless steel chimney extractor fan, Integrated washing machine, Integrated fridge freezer, Part tiled walls, Ceramic tiled floor, Open plan to a casual dining area. - Sun room
- 3.05m x 2.51m (10'0" x 8'3")
Ceramic tiled floor, UPVC double-glazed sliding patio door to rear garden. - Cloakroom / WC
- White suite comprising: Dual flush WC, Semi-pedestal wash hand basin, Ceramic tiled floor.
- First Floor Landing
- Airing cupboard housing gas-fired boiler.
- Roof space
- Accessed via slingsby type ladder,
- Bedroom 1
- 4.1m x 2.51m (13'5" x 8'3")
- Bedroom 2
- 3.76m x 2.51m (12'4" x 8'3")
- Bedroom 3
- 2.4m x 2.06m (7'10" x 6'9")
- Bathroom
- Modern white suite comprising: Panelled bath with mixer taps and telephone hand shower, Dual flush WC, Semi-pedestal wash hand basin, Ceramic tiled floor, Partly tiled walls, Extractor fan.
- Outside
- Tarmac driveway to ample off street car parking.
- Gardens
- Front garden in lawns. Enclosed rear garden in lawns and paved patio area, outside tap and light.
- NB
- CUSTOMER DUE DILIGENCE As a business carrying out estate agency work, we are required to verify the identity of both the vendor and the purchaser as outlined in the following: The Money Laundering, Terrorist Financing and Transfer of Funds (Information on the Payer) Regulations 2017 - https://www.legislation.gov.uk/uksi/2017/692/contents To be able to purchase a property in the United Kingdom all agents have a legal requirement to conduct Identity checks on all customers involved in the transaction to fulfil their obligations under Anti Money Laundering regulations. We outsource this check to a third party and a charge will apply of £20 + Vat for each person.
- This well-presented three-bedroom home offers excellent value for first-time buyers or investors seeking a ready-to-move-in property. The ground floor features a bright entrance hall, spacious lounge, and a modern kitchen/diner with integrated appliances, part-tiled walls, and ceramic tiled flooring—ideal for everyday living. A sunroom with sliding patio doors opens to the enclosed rear garden, while a convenient downstairs cloakroom adds extra practicality. Upstairs, you'll find three well-proportioned bedrooms, a family bathroom with a contemporary white suite, and access to roof space via a Slingsby-style ladder. The property also benefits from a gas-fired boiler housed in the airing cupboard. Outside, there's ample off-street parking on a tarmac driveway, front lawns, and a secure rear garden with a paved patio—perfect for relaxing or entertaining. With modern fixtures and low-maintenance finishes throughout, this property represents a smart investment opportunity or a perfect first step onto the property ladder.
Travel Time From This Property

Important PlacesAdd your own important places to see how far they are from this property.
Agent Accreditations



