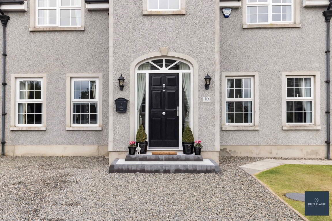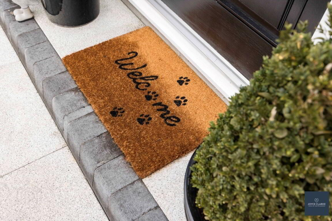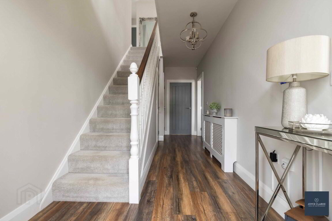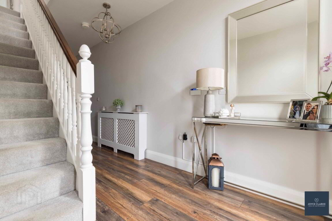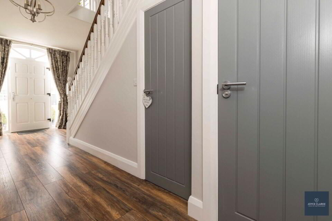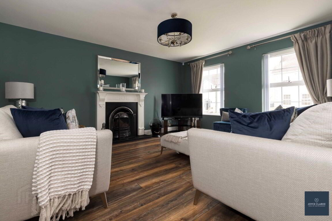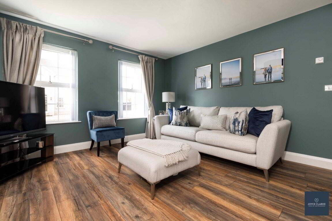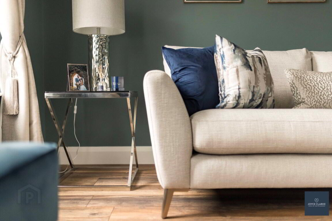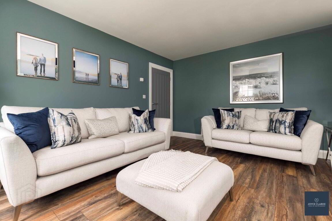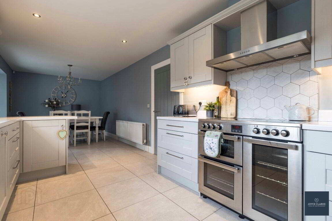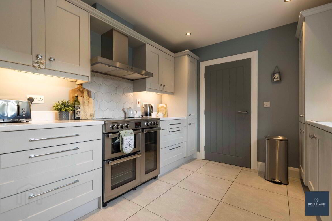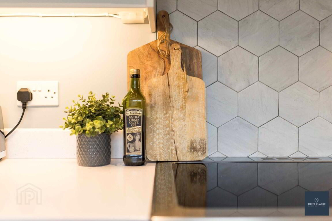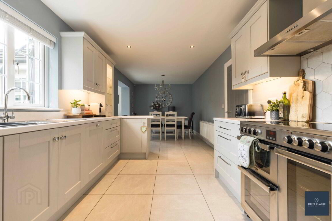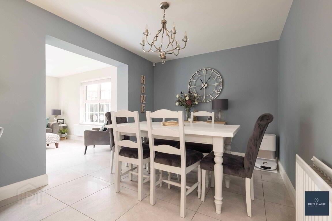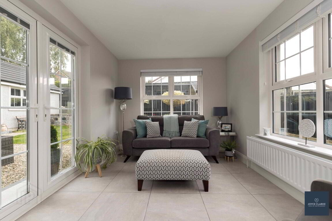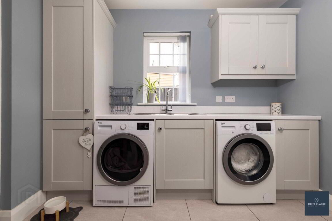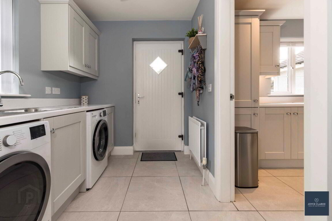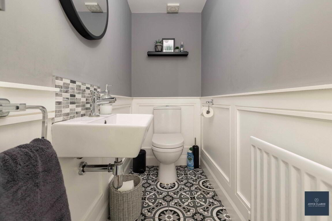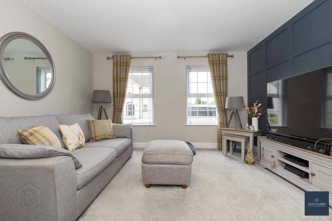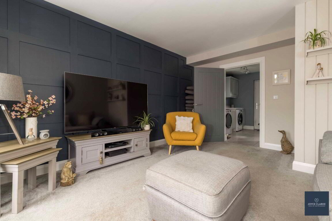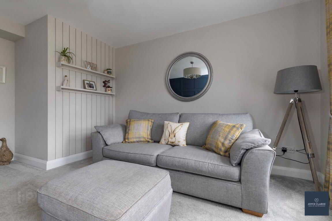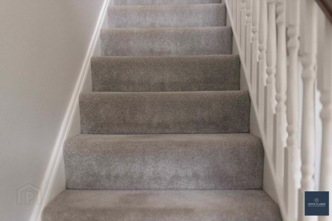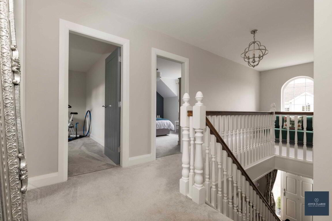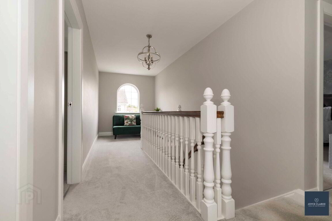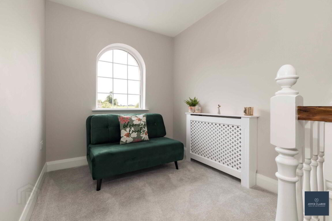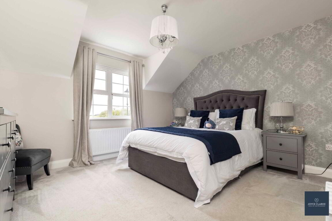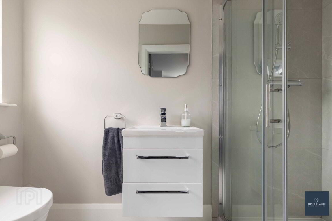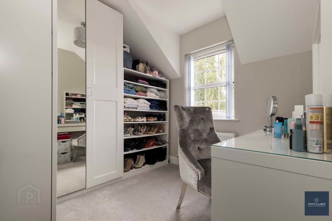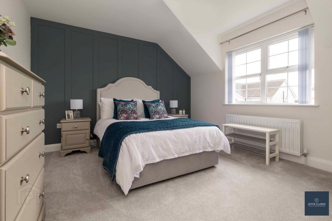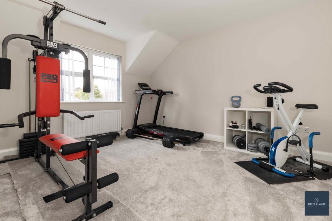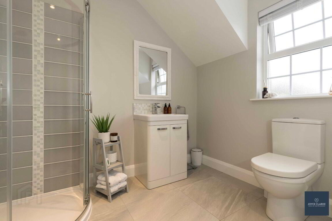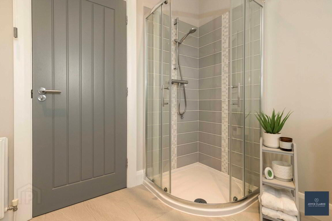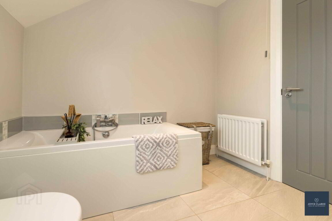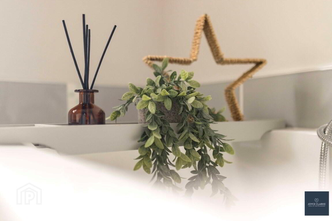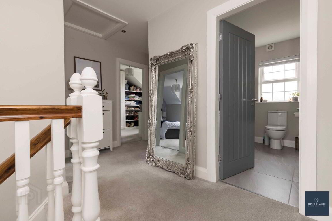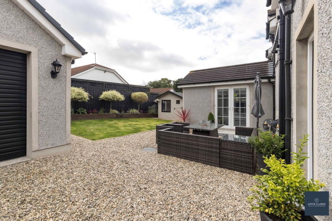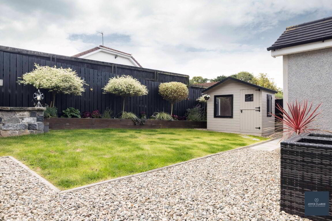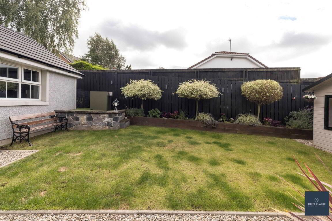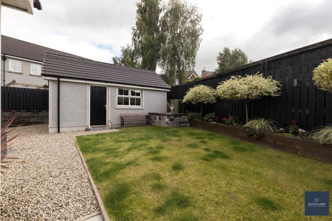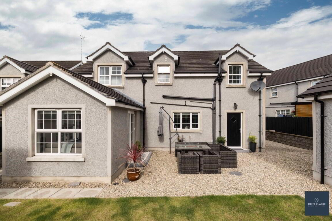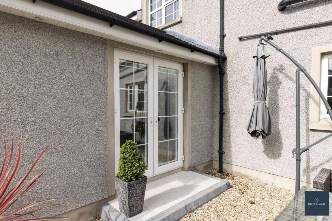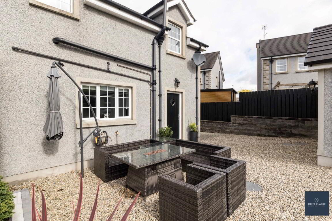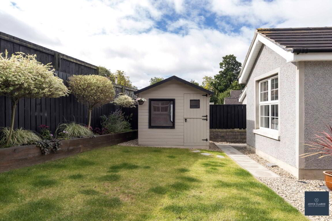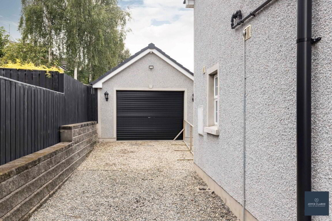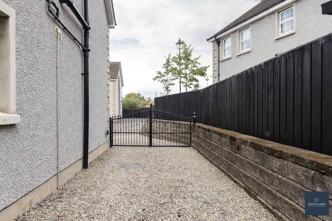10 Laurelvale Grove, Donaghcloney, BT66 7GF
Offers Around £325,000
Property Overview
Status
For Sale
Style
Detached House
Bedrooms
4
Bathrooms
3
Receptions
3
Property Features
Tenure
Not Provided
Energy Rating
Broadband Speed
*³
Property Financials
Price
Offers Around £325,000
Stamp Duty
Rates
£1,953.42 pa*¹
Typical Mortgage
Additional Information
- Immaculately presented detached family home set upon a large site with private gardens to the rear
- Stunning open plan kitchen dining with excellent range of storage units and an array of integrated appliances
- Two beautiful reception rooms with bespoke features
- Sunroom with double doors onto patio
- Four well appointed bedrooms (master en suite)
- Modern family bathroom suite with separate shower and bath
- Utility & downstairs WC
- Detached garage and spacious driveway
- Fully enclosed south facing garden laid in lawn with paved patio area, perfect for entertaining
- Walking distance to the heart of Donaghcloney Village, and within easy reach of A1, Banbridge and Lurgan
We are delighted to bring 10 Laurelvale Grove to the market for sale, and know that you are sure to be impressed with the exceptional level of finish throughout this beautiful family home. Set upon a generous plot within the development, there is an excellent South facing garden to the rear with paved patio area ideal for entertaining. Step inside and you will find a bright and spacious hallway, leading to the main reception room with open fireplace. The kitchen is the heart of every home, and this one is a beauty! Open plan to dining, this contemporary kitchen has been well planned out with an excellent range of storage to include larder style units, complimented by an array of integrated appliances. Relax in the comfort of the sunroom, with double doors leading out onto the garden. There are three reception rooms in total, with the last of the trio being a welcoming front aspect lounge with feature wall panelling. A utility and WC complete the first floor. Upstairs there are four great sized bedrooms, master with en suite shower room. The family bathroom is a modern four piece suite with separate shower and bath. Every detail in this immaculately presented home has been delivered to the very highest standard. Outside there is a detached garage, and a spacious driveway for parking. This property really must be viewed to fully appreciate just how good it is!
ENTRANCE HALL3.98m x 4.78m (13' 1" x 15' 8")
Solid wood entrance door with glazed panels to either side and fan light above. Alarm panel. Double panel radiator. Storage closet under stairs. Wood effect laminate flooring.
GROUND FLOOR WC
Back to wall dual flush WC. Floating wash hand basin. Pannelling to walls. Single panel radiator. Extractor fan. Tiled flooring and splashback
LOUNGE
3.98m x 4.78m (13' 1" x 15' 8")
Front aspect reception room with double window. Feature open fireplace with wood surround, cast iron back panel and slate tiled hearth. TV point. Double panel radiator. Wood effect laminate flooring.
KITCHEN DINER
8.28m x 2.87m (27' 2" x 9' 5")
Impressive range of high and low level kitchen cabinets including larder style unit display cabinet with glazed panel and lighting, under unit lighting and peninsula with seating area. Range of appliances include electric range cooker with five ring hob, twin oven and grill, stainless steel extractor canopy above, integrated fridge freezer and dishwasher. Stainless steel one and half bowl sink and drainage unit. Double panel radiator. Recessed lighting to kitchen area. Tiled flooring and splashback to range.
SUNROOM
2.74m x 3.91m (9' 0" x 12' 10")
Open plan from kitchen diner. UPVC framed double patio doors leading to rear garden. Double panel radiator. TV point. Tiled flooring.
UTILITY ROOM
1.97m x 2.88m (6' 6" x 9' 5")
Range of high and low level units including larder style unit. Space for washing machine and tumble dryer. Stainless steel sink and drainage unit. Tiled flooring. Double panel radiator. Solid wood door with glazed panel giving access to rear.
SECOND RECEPTION
3.86m x 4.66m (12' 8" x 15' 3") (MAX)
Front aspect reception room with double window. Feature wall panelling.
FIRST FLOOR LANDING
Spacious landing area with feature arch window, suitable as seating / office area. Power point. Double panel radiator. Access to hotpress and partially floored attic.
MASTER BEDROOM
3.98m x 3.62m (13' 1" x 11' 11")
Front aspect double bedroom. TV point. Double panel radiator.
ENSUITE
2.58m x 1.18m (8' 6" x 3' 10")
Tiled shower enclosure with mains fed shower including rainfall shower head and additional showerhead. Back to wall dual flush WC and floating wash hand basin with vanity unit below. Double panel radiator. Recessed lighting. Extractor fan. Tiled flooring.
BEDROOM TWO
3.98m x 3.36m (13' 1" x 11' 0")
Front aspect double bedroom. Double panel radiator.
BEDROOM THREE
3.97m x 4.05m (13' 0" x 13' 3") (MAX)
Rear aspect double bedroom. Double panel radiator.
BEDROOM FOUR
2.62m x 2.73m (8' 7" x 8' 11")
Rear aspect bedroom. Double panel radiator.
FAMILY BATHROOM
2.79m x 2.60m (9' 2" x 8' 6")
Four piece bathroom suite comprising of panel bath with centre taps and shower head attachment, back to wall dual flush WC wash hand basin with vanity unit below and separate tiled shower quadrant with mains fed shower. Double panel radiator. Extractor fan. Recessed lighting. Tiled flooring and splashback to wash hand basin.
OUTSIDE
OUTSIDE - FRONT
Front garden laid in lawn. Granite steps leading to front door. Parking area laid in decorative stone with double gates giving access to driveway. Outside lighting and power point. Pedestrian gate giving access to second side of property.
OUTSIDE - REAR
Fully enclosed private south facing rear garden. Majority of garden laid in lawn. Decorative stone seating area. Oil fired burner. Raised bedding with mature planting. Outside tap and lighting.
GARAGE
Roller garage door. Solid wood pedestrian door to UPVC framed double glazed window to side. Range of high and low level units. Range of power points. Recessed lighting. Access to attic.
Travel Time From This Property

Important PlacesAdd your own important places to see how far they are from this property.
Agent Accreditations

Not Provided




