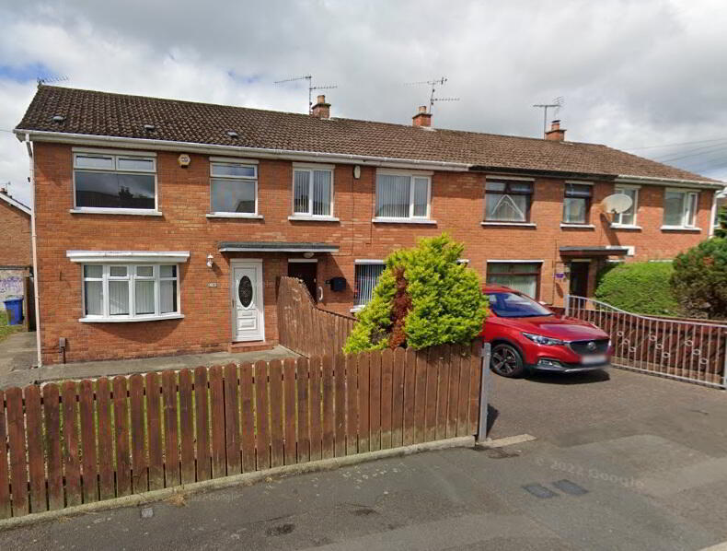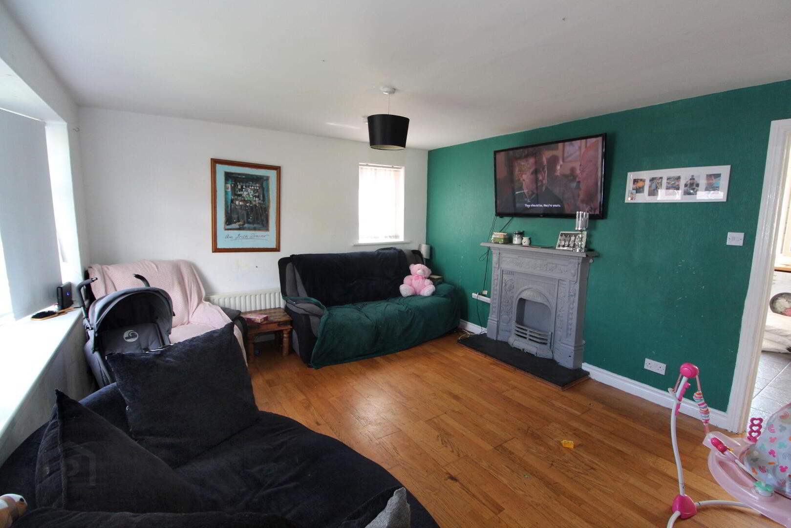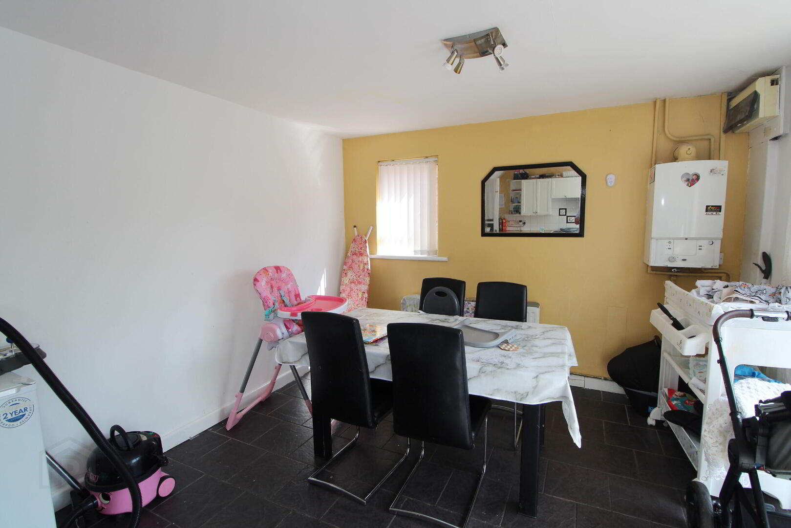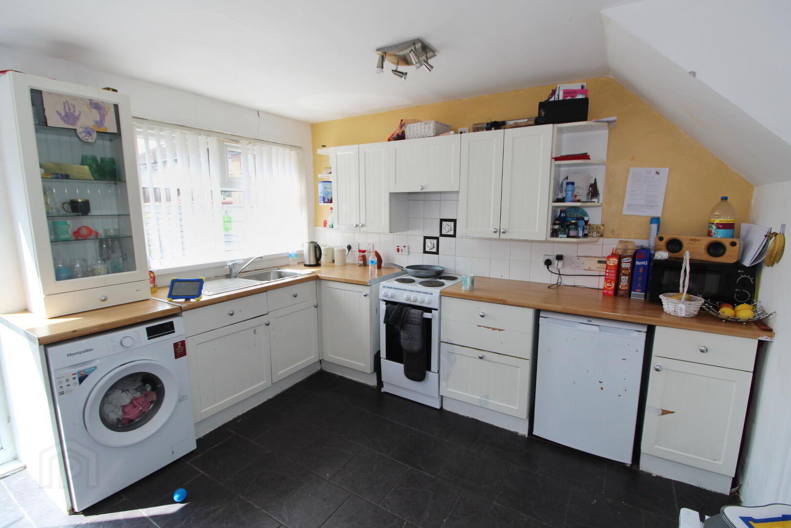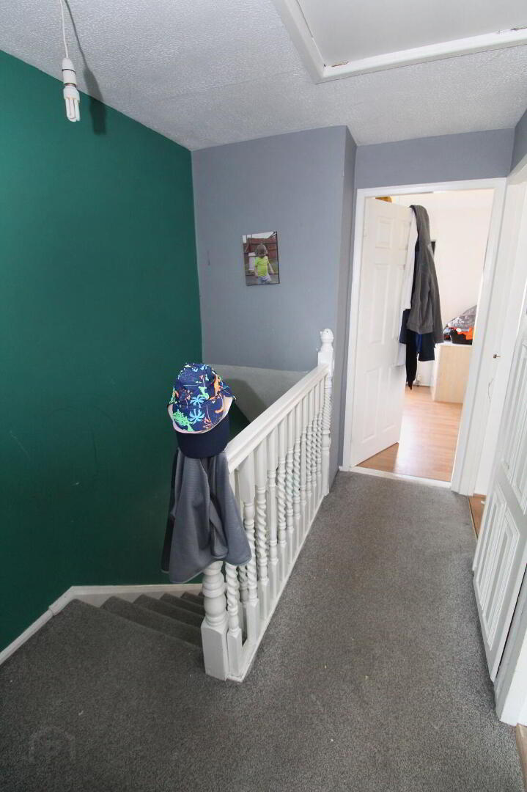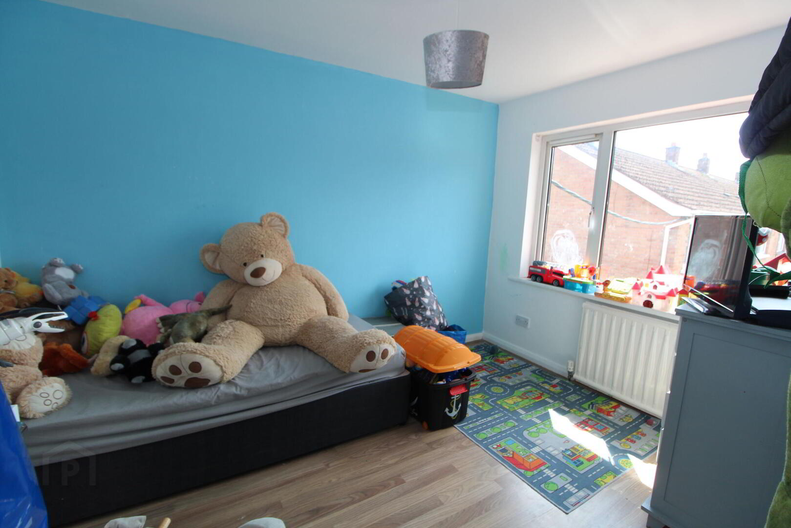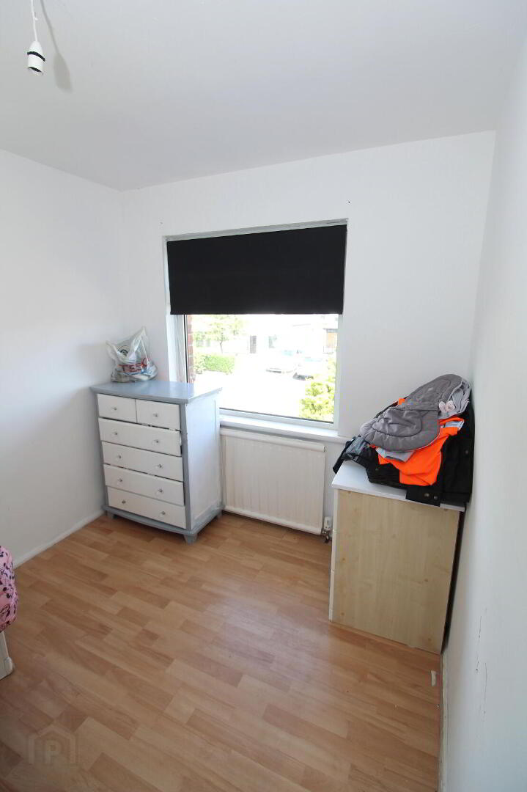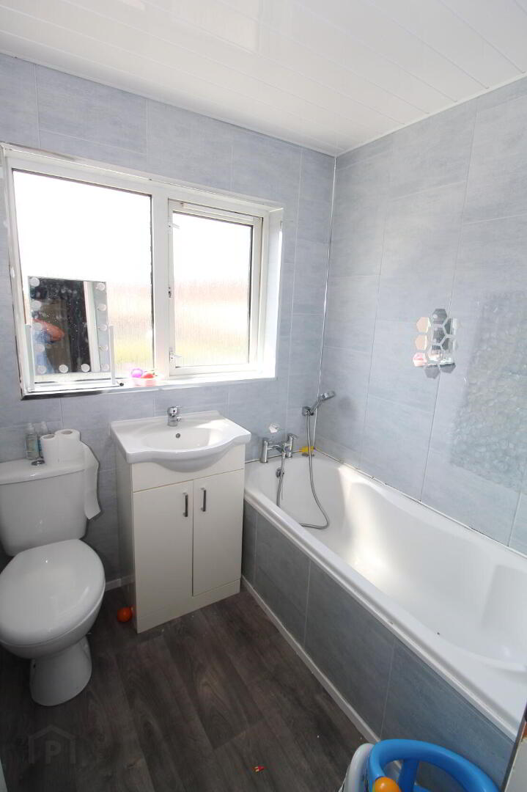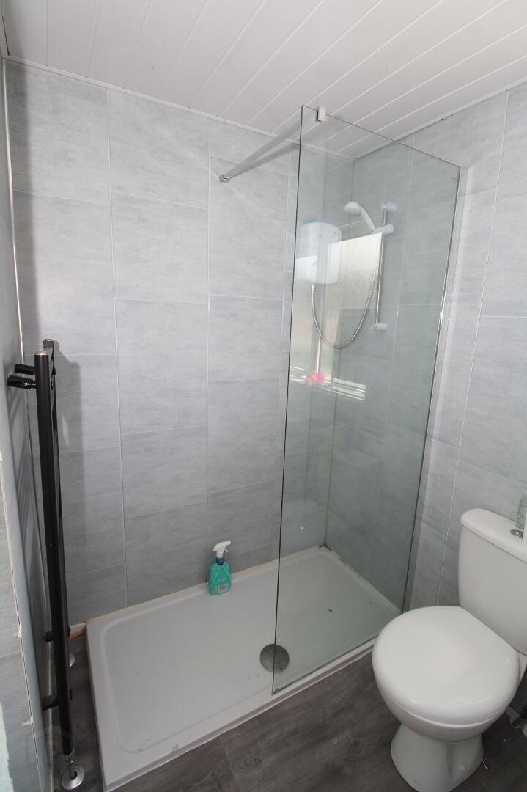10 Kennedy Drive, Lambeg, Lisburn, BT27 4HY
Offers Over £159,950
Property Overview
Status
For Sale
Style
House
Bedrooms
3
Bathrooms
1
Receptions
1
Property Features
Tenure
Not Provided
Energy Rating
Broadband Speed
*³
Property Financials
Price
Offers Over £159,950
Stamp Duty
Rates
£909.80 pa*¹
Typical Mortgage
Additional Information
- Accommodation Comprises: Entrance, Lounge, Kitchen/Dining, Three Bedrooms & Bathroom
- Gas Fried Central Heating System
- uPVC Double Glazed Windows & External Doors
- Kitchen With Open Plan Dining Room
- Modern Fitted Bathroom With Separate Shower Cubicle
- Enclosed Rear Garden
- Front Will Be Laid In Tarmac For Off Street Parking
10 Kennedy Drive, Lambeg, Lisburn.
3-Bedroom End-Terrace in Prime Location
Located in the popular area of Lambeg, 10 Kennedy Drive offers an excellent opportunity for first-time buyers, families, or investors alike. This three-bedroom end-terrace home is ideally situated within walking distance of local shops, the highly regarded Harmony Hill Primary School, and convenient transport links, making everyday living effortless.
The property features a bright and spacious living area, a kitchen with dining space, and a rear garden – perfect for relaxing or entertaining. Upstairs, you'll find three well-proportioned bedrooms and a family bathroom.
With off-street parking and a quiet residential setting, this home combines comfort, convenience, and community.
- Entrance Hall
- uPVC front door.
- Lounge 17' 4'' x 12' 0'' (5.28m x 3.65m)
- Feature fireplace, wooden floor, radiator.
- Kitchen / Dining 17' 2'' x 11' 7'' (5.23m x 3.53m)
- Extensive range of units with complementary worksurfaces, stainless steel sink unit, cooker space, plumbed for automatic washing machine, fridge/freezer space, ceramic tiled floor, uPVC rear door, radiator.
- 1st Floor Landing
- Access to roofspace.
- Bedroom 1 10' 11'' x 11' 4'' (3.32m x 3.45m)
- Laminate wooden floor, built-in storage cupboard, single panel radiator.
- Bedroom 2 9' 7'' x 12' 0'' (2.92m x 3.65m)
- Laminate wooden floor, radiator.
- Bedroom 3 7' 5'' x 9' 1'' (2.26m x 2.77m)
- Laminate wooden floor, radiator.
- Bathroom
- White suite comprising low flush WC, vanity sink unit, panel bath with shower and walk-in shower cubicle with electric shower. Fully tiled walls, uPVC panelled ceiling.
- Outside
- Front gardens will be lifted and will be laid with tarmac to allow for off street parking, new boundary fence between the new build, enclosed rear garden.
Travel Time From This Property

Important PlacesAdd your own important places to see how far they are from this property.
Agent Accreditations




