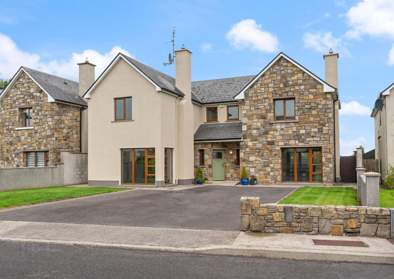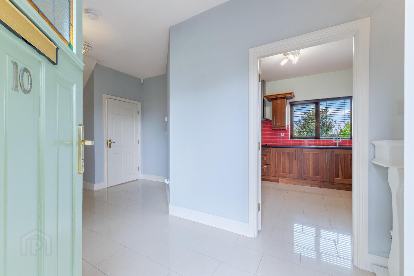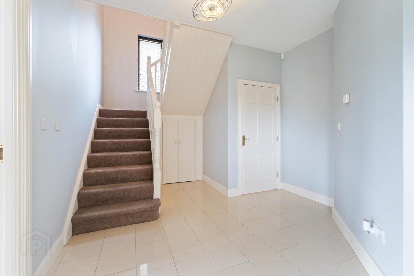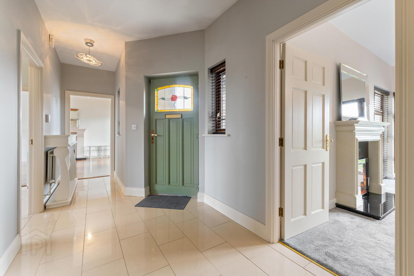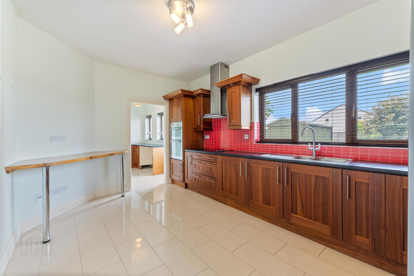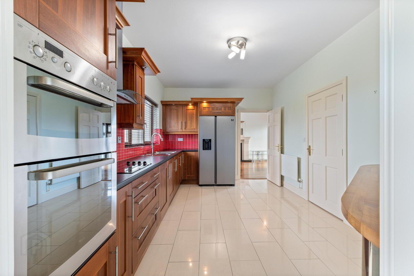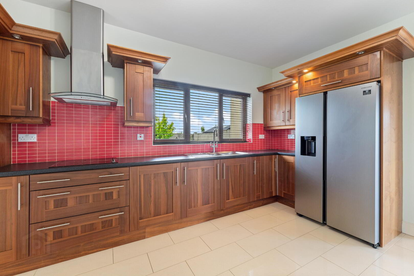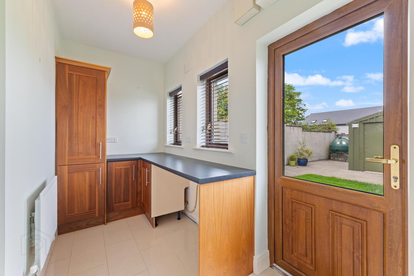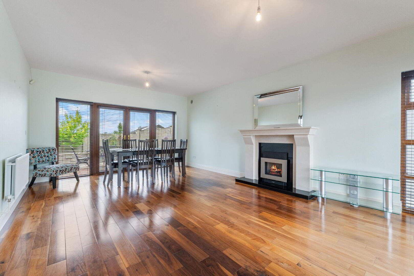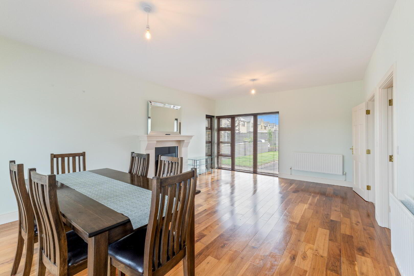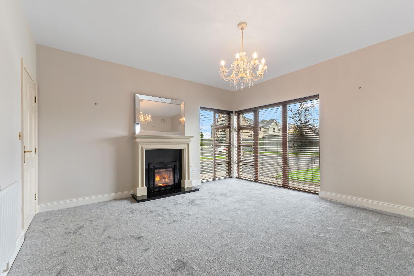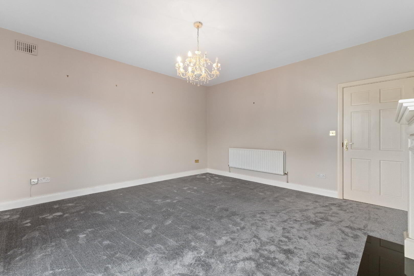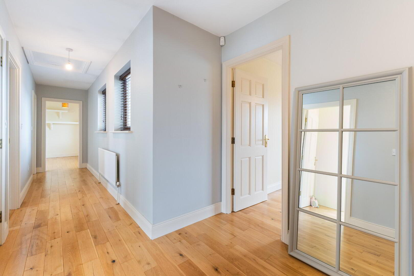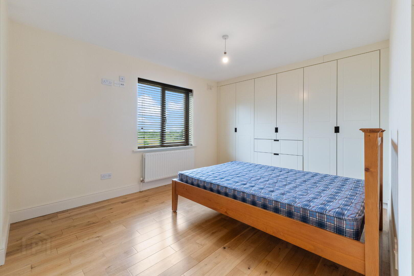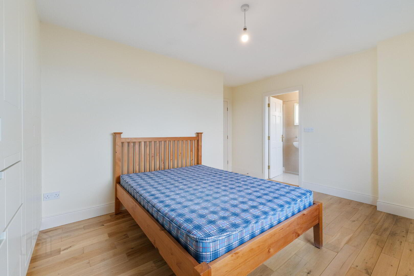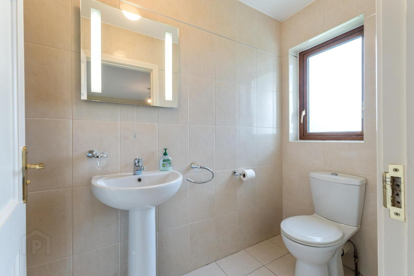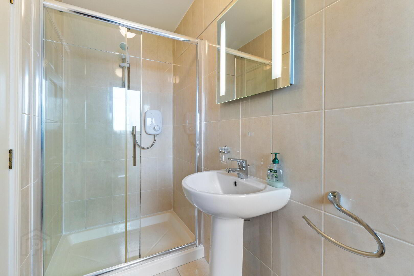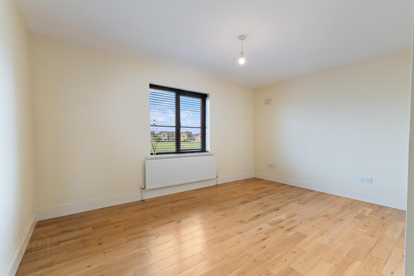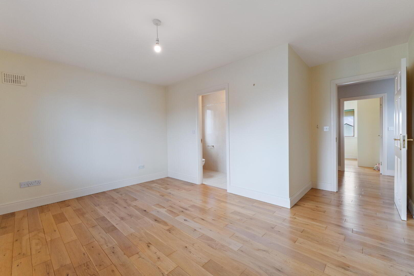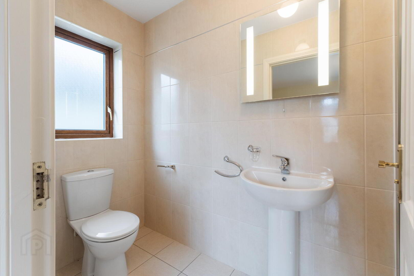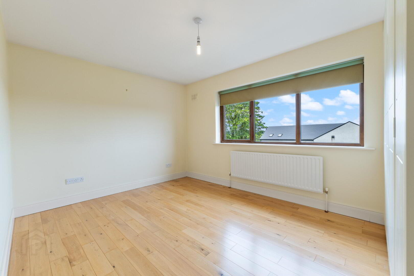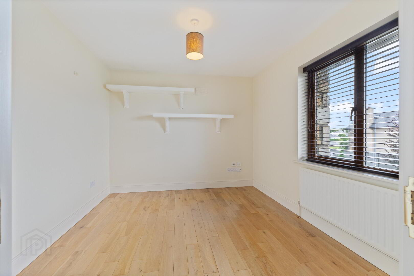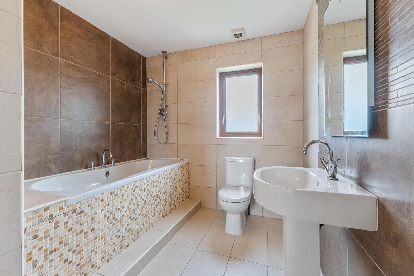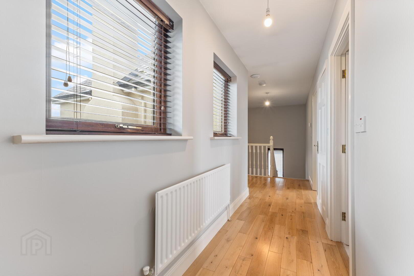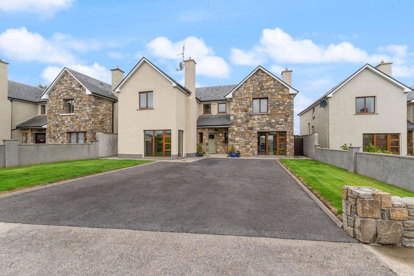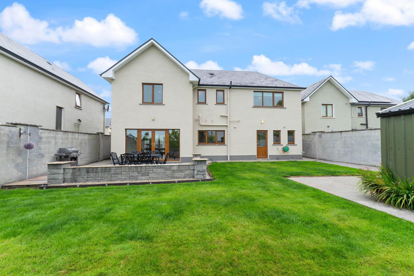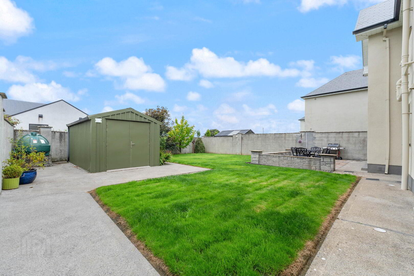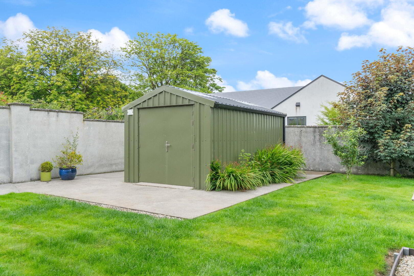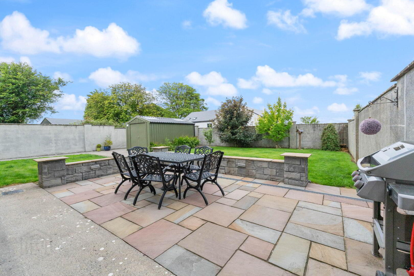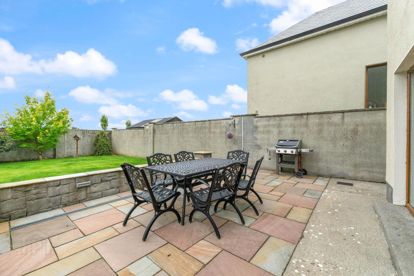10 Hillcrest, Mayfield, Claremorris
Guide Price €390,000
Property Overview
Status
For Sale
Style
Detached House
Bedrooms
4
Bathrooms
3
Receptions
2
Property Features
Size
182 sq m (1,959 sq ft)
Tenure
Not Provided
Energy Rating

Property Financials
Price
Guide Price €390,000
Stamp Duty
€3,900*²
A beautifully presented and superbly maintained four bedroom detached residence located in the exclusive development of Hillcrest, a short distance from Claremorris Town Centre. This highly sought-after neighbourhood in Mayfield comprises of approximately 40 quality homes and offers the perfect blend of privacy, community and convenience.
Spanning approximately 1.959 sq ft, this exceptional home combines timeless design with modern comforts. The exterior features striking sandstone finishes on the front gable, around the entrance, and along the boundary walls, creating an inviting and stylish first impression. This property has been built and maintained to an exceptional standard and is in impeccable condition throughout.
No 10. boasts a host of wonderful features including a spacious entrance hallway with tiled flooring, fully fitted kitchen with tiled flooring and appliances, comfortable sitting room with timber flooring and a fireplace with insert stove, large bright living/dining room with timber flooring, fireplace with gas fired insert stove and french doors opening to the rear garden, fully tiled bathrooms and Wc. 2 fully tiled ensuite bedrooms with double showers, solid oak timber flooring in bedrooms, mature front and rear gardens with generous landscaping, superb private rear patio area, tarmacadam driveway with parking for 2 vehicles, secure side access with 2 gates, oil-fired central heating, double glazed pvc windows, garden shed, centrally wired with Cat 5 cabling throughout, impressive B3 Energy Rating.
The accommodation comprises of Entrance Hallway, Sitting Room, Living/Dining Room, Kitchen, Utility Room, Guest Wc., 4 Bedrooms, 2 Ensuites,
1 Bathroom.
This property would make a magnificent family home and viewing is highly recommended.
MEASUREMENTS AND FEATURES:
Entrance Hallway 5.756 x 2.1
+ 1.917 x 1.095.
Tiled flooring, carpeted staircase, 1 radiator.
Sitting Room 4.437 x 4.383
Carpeted flooring, fireplace with marble and
sandstone surround with insert stove, full height
windows, 1 radiator.
Living Room/Dining Room 6.441 x 4.382
Solid walnut floor, fireplace with marble and
sandstone surround with gas-fired insert stove,
French doors to rear patio area, 2 radiators.
Kitchen 4.859 x 3.151
Fully fitted walnut kitchen with integrated dishwasher, double oven, ceramic hob, extractor fan, tiled flooring
and splash back area, 1 radiator.
Utility Room 3.39 x 1.597
Tiled flooring, fitted units, plumbed for washing
machine & dryer.
Guest WC 2.050 x 1.346
Wash hand basin, wc, fully tiled, 1 radiator.
Upstairs
Landing Area 7.00 x 1.73
Solid oak timber flooring, 1 radiator.
Bedroom 1 4.393 x 3.151
Solid oak timber flooring, 1 radiator.
Ensuite 2.950 x 1.144
Double shower with electric shower, wash hand
basin, wc., fully tiled, 1 radiator.
Bedroom 2 4.294 x 3.088
Solid oak timber flooring, built-in wardrobes,
1 radiator
Bedroom 3 4.566 x 3.199
Solid oak timber flooring, built in wardrobes,
1 radiator.
Ensuite 3.055 x 1.151
Double shower with pump shower, wash hand
basin, wc., fully tiled, 1 radiator.
Bedroom 4 3.388 x 2.975
Solid oak timber flooring, built in wardrobe,
1 radiator.
Main Bathroom 3.059 x 2.263
Wash hand basin, wc., jacuzzi bath with overhead
pump shower, fully tiled, 1 radiator.
Outside
Garden Shed 4.63 x 2.65
Fully insulated, electric storage heater.
FEATURES:
Superb four bedroom detached residence located in the exclusive development of Hillcrest.
Built and maintained to an exceptional standard. Impeccable condition throughout.
Extends to c.1,959 sq.ft
Within walking distance of Claremorris Town Centre, McMahon Park, Playground, & Mayfield Lake Loop walks.
Spacious entrance hallway with tiled flooring.
Fully fitted kitchen with tiled flooring and appliances.
Comfortable sitting room with timber flooring and fireplace with insert stove.
Large bright living room with timber flooring, fireplace with gas-fired stove, and French doors to the rear garden.
Solid oak timber flooring in bedrooms.
Fully tiled bathroom and Wc. 2 fully tiled ensuite bedrooms with double showers.
Oil fired central heating, double glazed pvc windows. Impressive B3 Energy Rating.
Mature front and rear gardens with generous landscaping, & a superb private rear patio area.
Tarmacadam driveway. Secure side access with 2 gates.
Centrally wired with Cat 5 cabling throughout.
DIRECTIONS:
From Claremorris take the Ballinrobe Road. Take the first right up the Mayfield Hill. Continue on this road for approximately two miles and the Hillcrest Development is located on your left hand side. Continue straight and No 10 is on your right hand side. Look out for the DNG Gilligan sign. F12 N9V9.
VIEWING:
Highly recommended and by appointment only
Travel Time From This Property

Important PlacesAdd your own important places to see how far they are from this property.
Agent Accreditations

