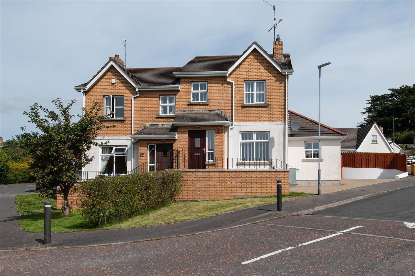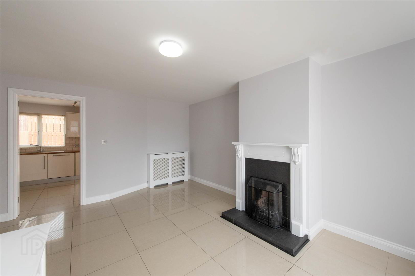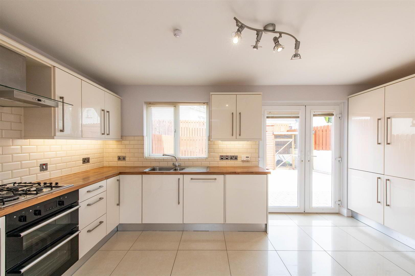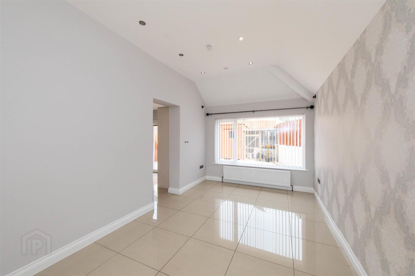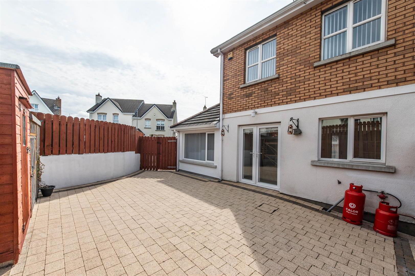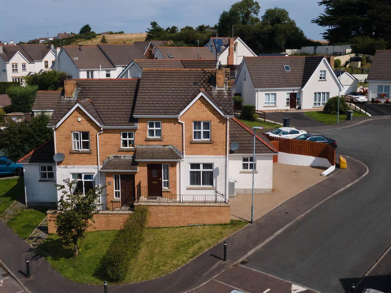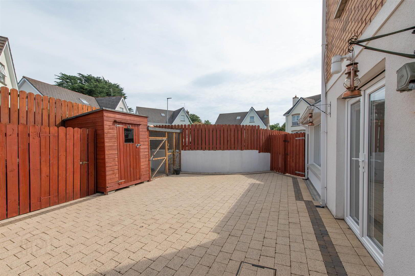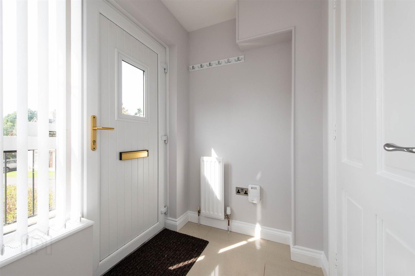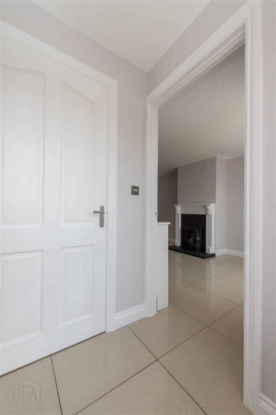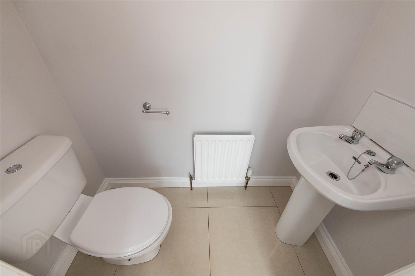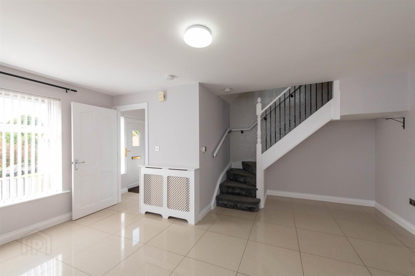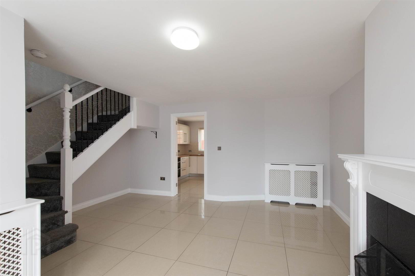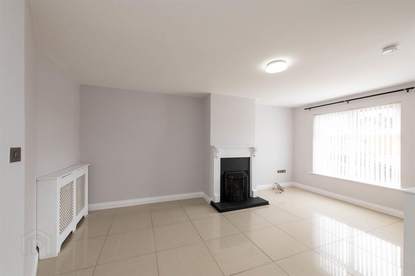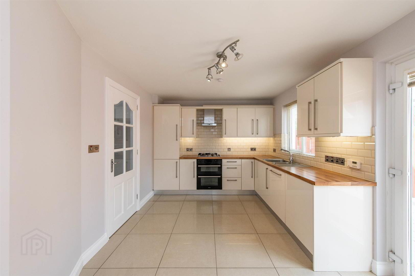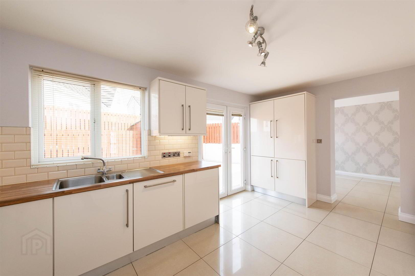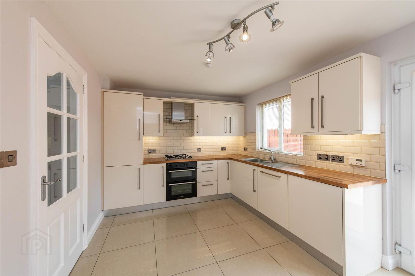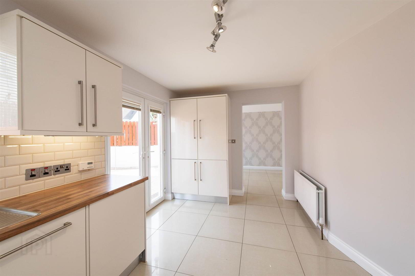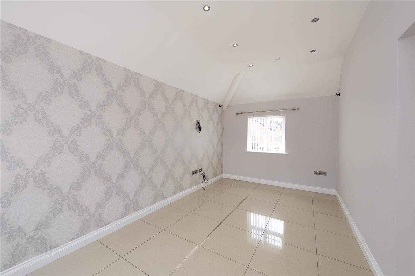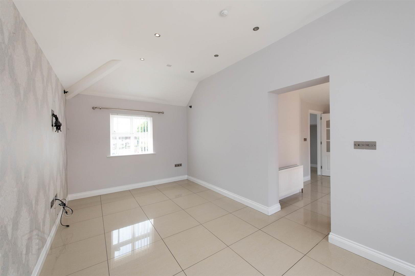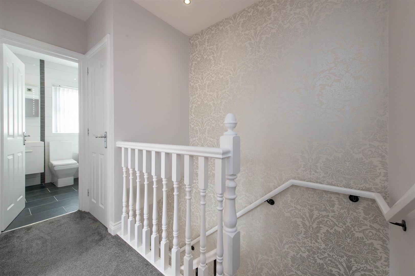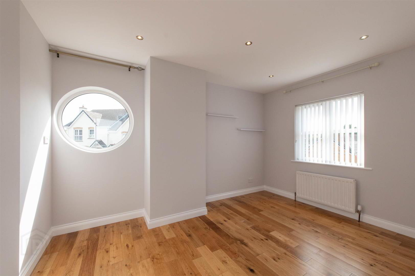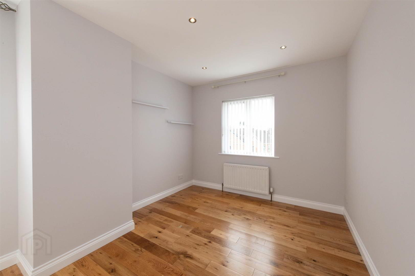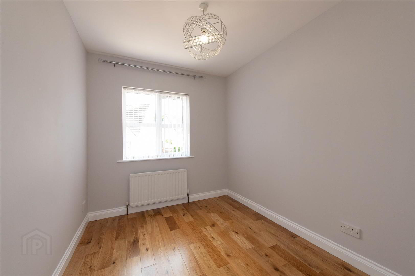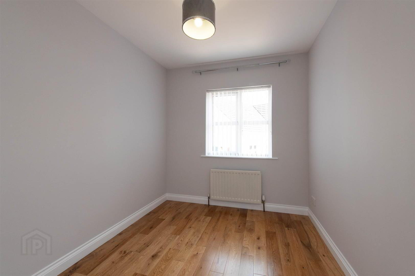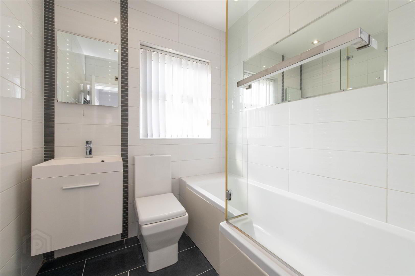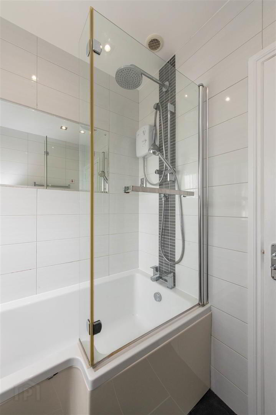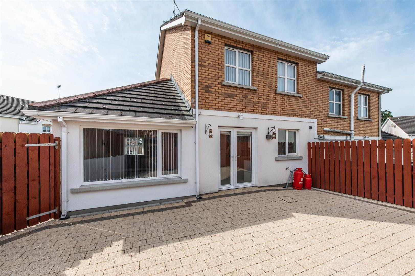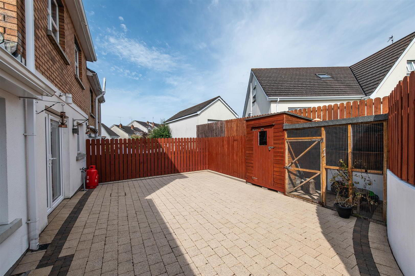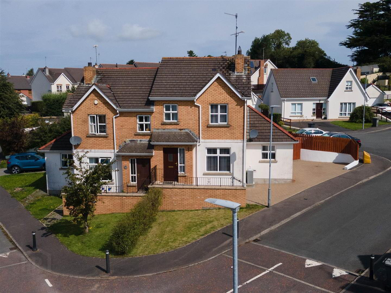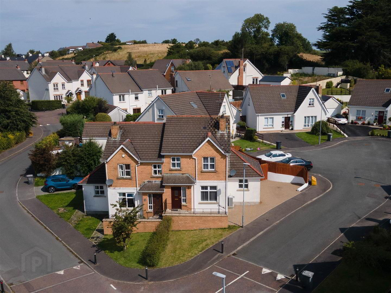10 Drummond Brae, Ballynahinch, BT24 8EY
Offers Around £195,000
Property Overview
Status
For Sale
Style
Semi-detached House
Bedrooms
3
Bathrooms
2
Receptions
2
Property Features
Tenure
Freehold
Energy Rating
Heating
Oil
Broadband
*³
Property Financials
Price
Offers Around £195,000
Stamp Duty
Rates
£964.82 pa*¹
Typical Mortgage
Additional Information
- Three Bedroom Semi-Detached Home
- Two Reception Rooms, One With Open Fire
- Oil Fired Central Heating
- Fully Enclosed Brick Paved Rear Garden Area
- Purpose Built, Fully Insulated Shed Included
- Brick Paved Driveway
- PVC Double Glazed Windows & Doors
- Ground Floor WC
- Chain Free Sale
Located in the popular development of Drummond Brae, Ballynahinch, this modern semi-detached home offers a perfect blend of comfort and convenience. With two inviting reception rooms, this property provides ample space for both relaxation and entertaining. The well-proportioned three bedrooms, fully fitted kitchen and fantastic outside space makes this property a perfect first time buy. To arrange a viewing, please contact Carrie in our Ballynahinch Branch.
- Ground Floor
- The ground floor of this property is fully tiled throughout and comprises entrance hall with access to the ground floor WC. There is a living area with front aspect and a feature fireplace with open fire. The fully fitted kitchen includes a fully integrated washing machine, dishwasher and fridge freezer. There is also a double oven and gas hob. There is an additional built in larder cupboard which allows additional storage space and is also wired to allow additional appliances such as the microwave to stay hidden. There is a spacious second reception room just off the kitchen which is wired for a surround sound system.
- First Floor
- The first floor offers three spacious bedrooms, all of which have been fitted with semi-solid oak flooring. There is a family bathroom with electric shower and the option of a power shower over the bath. On the landing is the hot press and an additional built in cupboard which is fitted as wardrobe space. The landing also provides access to the roof space which offers additional storage.
- Outside
- The back of the property has been fully paved and fenced to include a safe space for young family members to play or for older family members to relax in a private space. There is a purpose built shed which was fully insulated and has power for any additional appliances needed. There is also a gated area hidden from the main space for bin storage and is also the location of the oil tank. The driveway is also brick paved to the side of the property and there is a small lawn to the front.
- Additional Info
- Under current legislation, we must inform all interested parties that the vendor (owner) of this property is an employee of Quinn Estate Agents.
Travel Time From This Property

Important PlacesAdd your own important places to see how far they are from this property.
Agent Accreditations




