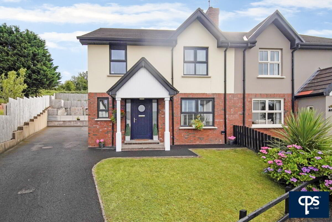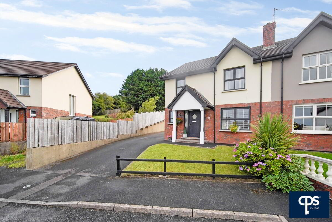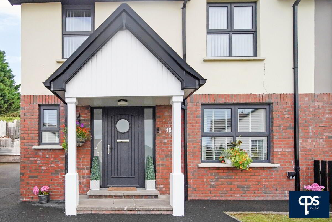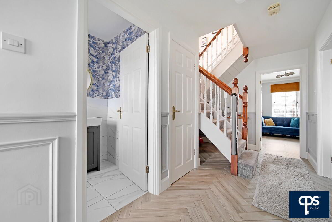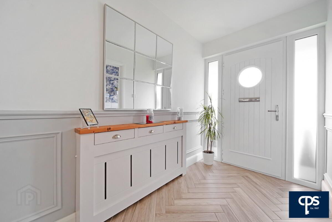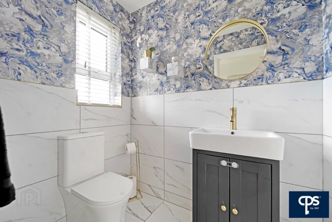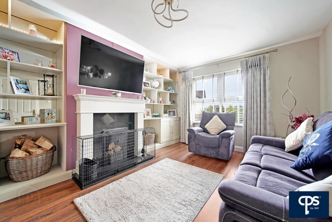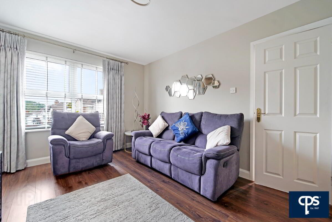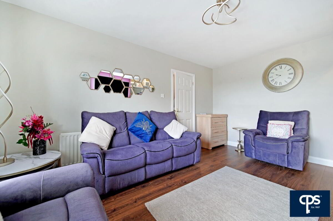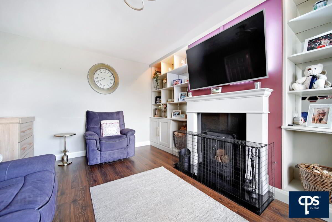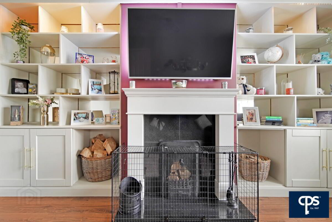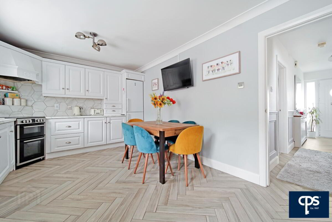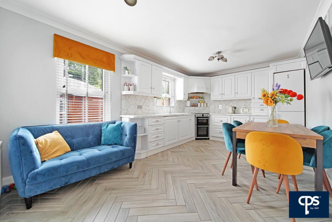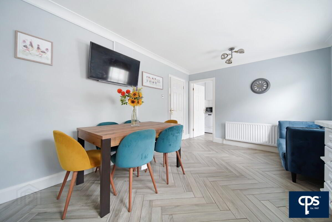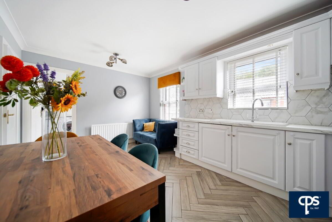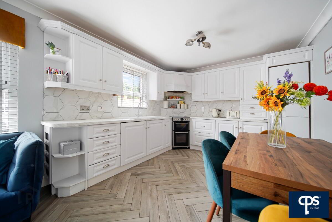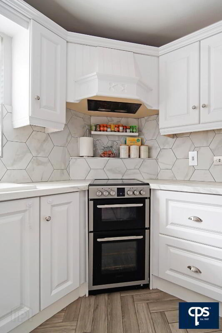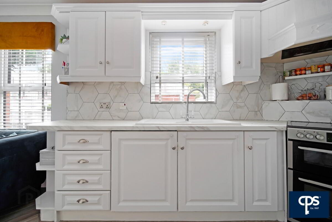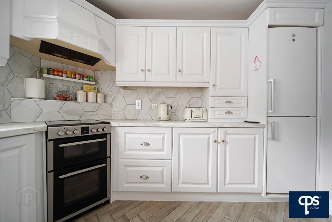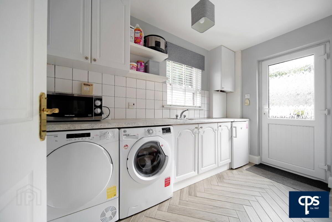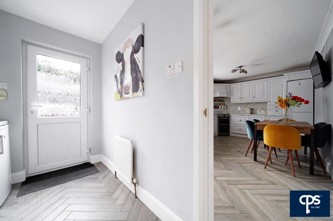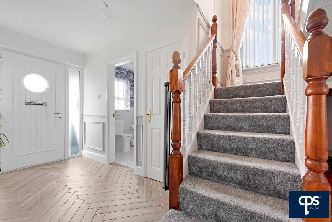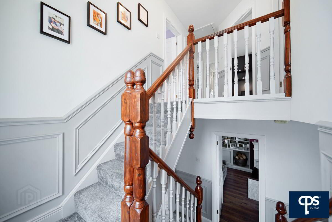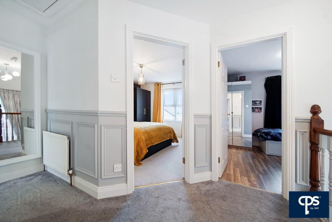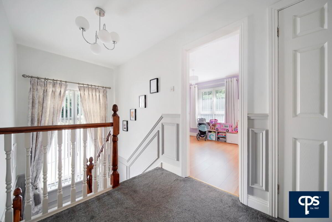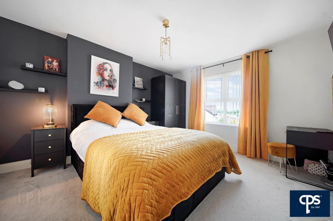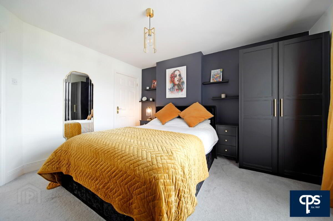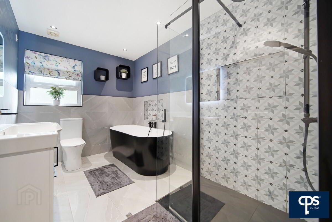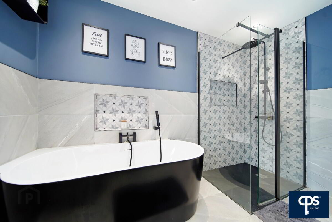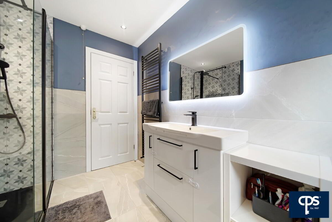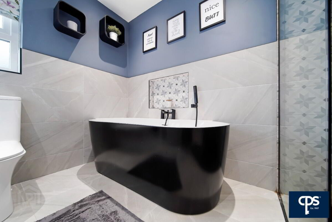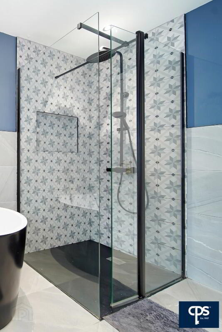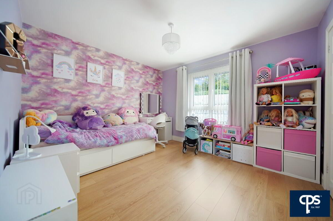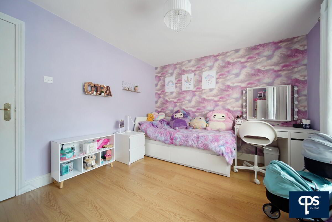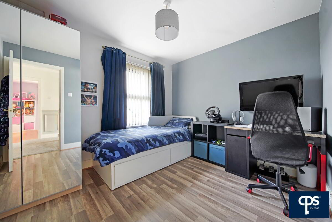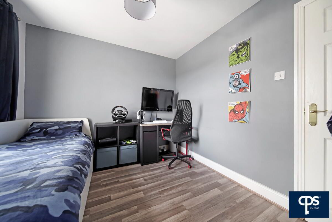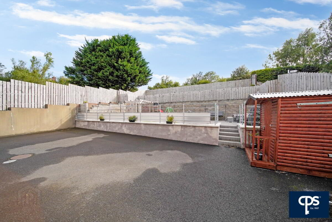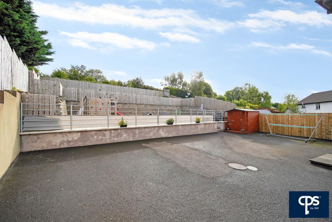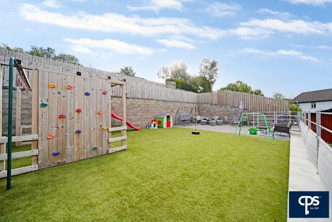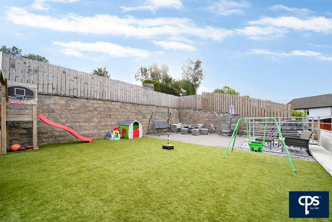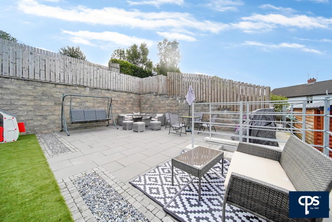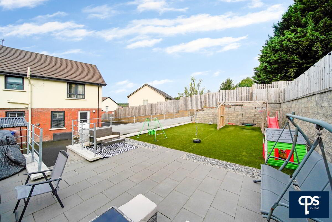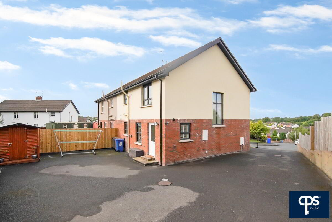10 Drumannon Grove, Omagh, BT78 5FB
Price £174,950
Property Overview
Status
Under Offer
Style
Semi-detached House
Bedrooms
3
Receptions
1
Property Features
Tenure
Not Provided
Energy Rating
Heating
Gas
Broadband Speed
*³
Property Financials
Price
£174,950
Stamp Duty
Rates
£967.60 pa*¹
Typical Mortgage
Stunning Three-Bedroom Semi-Detached Home in the Ever-Popular Drumannon Grove
This beautifully presented three-bedroom semi-detached home is located in the much sought-after Drumannon Grove and offers exceptional living space, contemporary design, and a prime elevated site.
Internally, the property boasts stylish décor throughout, with feature wall panelling in key areas that add a touch of modern elegance. This home is further enhanced with the open-plan kitchen and dining area, which is complemented by a separate utility room for added practicality. The spacious living room features a striking centrepiece fireplace and bespoke shelving, creating a warm and inviting space. The ground floor is complete with a contemporary ground floor W.C. which adds convenience for guests and family alike.
Upstairs, there are three excellent-sized bedrooms, each beautifully finished, and a stunning family bathroom suite featuring high-end fixtures and finishes.
Externally, this home continues to impress. Set on an extensive elevated site, it offers ample tarmac off-street parking, a neatly maintained front garden laid in lawn, an enclosed rear artificial lawn and raised patio area, perfect for outdoor entertaining and for a children’s play area.
This home is sure to attract a high level of interest; therefore, early viewing is highly recommended.
Features:
- Contemporary three bed semi-detached home
- Set on an extensive elevated site within popular development
- Open plan kitchen/dining area
- Stylish family living room with feature shelving & open fire
- Modern ground floor w.c. & separate utility
- Three excellent sized bedrooms
- Contemporary family bathroom suite
- uPVC triple glazing
- Gas central heating
- Fitted loft ladder and floored attic space
- Planning permission approved for attic conversion
- Outdoor water tap & double electric sockets to front and rear
- Ample off street tarmac parking
- Walking distance of Omagh Town Centre
Accommodation:
Ground Floor
Entrance Hall - 4.90m x 1.66m
Spacious entrance hall with stunning décor to include wall panelling and herringbone wood effect tile flooring. Stairwell to first floor with ample understairs storage.
W.C - 1.90m x 1.39m
Located just of front hall, complete to exceptionally high standards which includes low flush w.c., wash hand basin, vanity unit and wall mounted heated towel rail. Tile flooring with partial wall tiling.
Living Room - 4.91m x 3.67m
Spacious family living room with feature fireplace, open fire and bespoke shelving. Complete with wooden flooring.
Kitchen / Dining - 5.06m x 3.23m
Excellent range of high- and low-level kitchen units with ceramic kitchen sink and drainer. Tile flooring with partial wall tiling.
Utility - 3.23m x 1.79m
High and low level units plumbed for white goods with stainless steel sink and drainer. Complete with tile flooring and splashback tiling. Access to rear of property with external uPVC door.
First Floor
Bedroom 1 - 3.89m x 3.62m
Carpet flooring. Built in wardrobe. Tv point.
Bedroom 2 - 3.57m x 3.25m
Laminate wooden flooring. Built in wardrobe.
Bedroom 3 - 3.21m x 2.83m
Laminate wooden flooring.
Bathroom - 3.23m x 2.24m
Contemporary family bathroom suite to include low flush w.c., wash hand basin, vanity unit, bath tub and separate corner shower. Wall mounted heated towel rail. Complete with tile flooring and partial wall tiling.
Travel Time From This Property

Important PlacesAdd your own important places to see how far they are from this property.
Agent Accreditations




