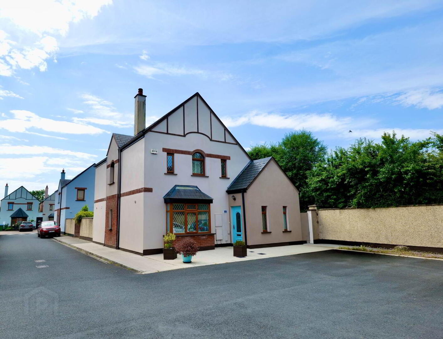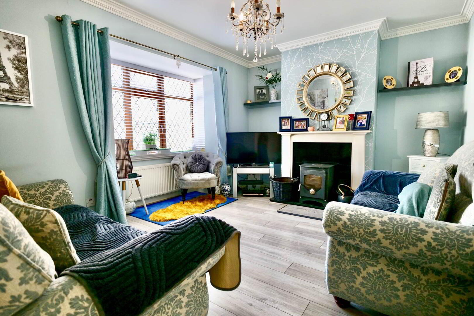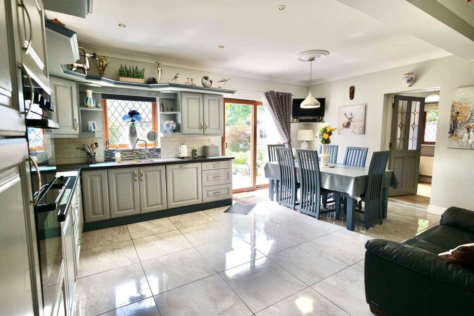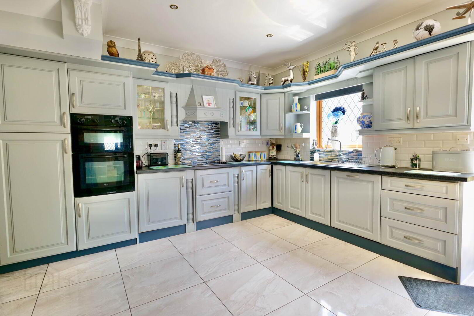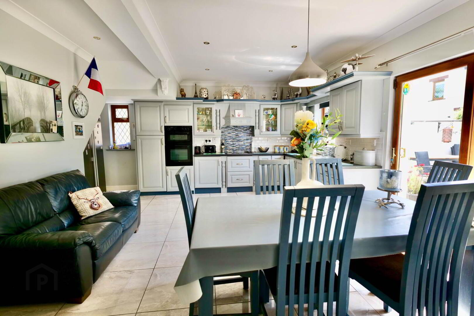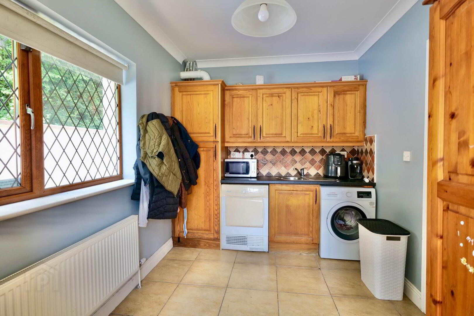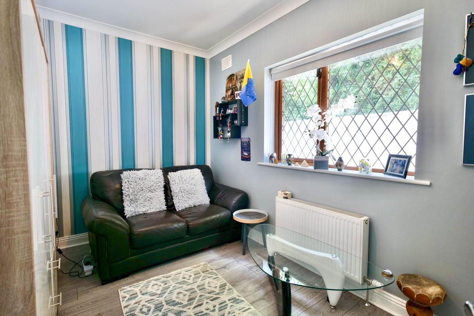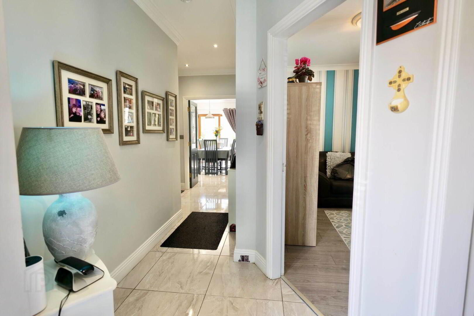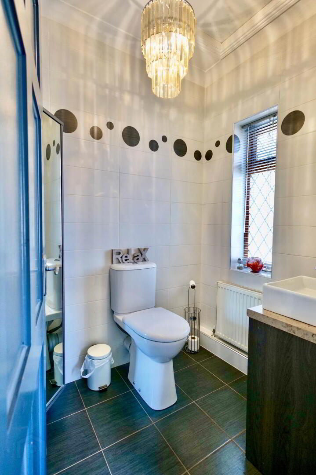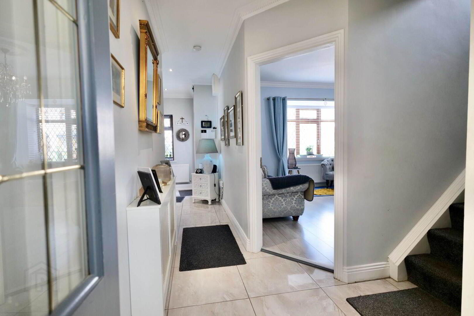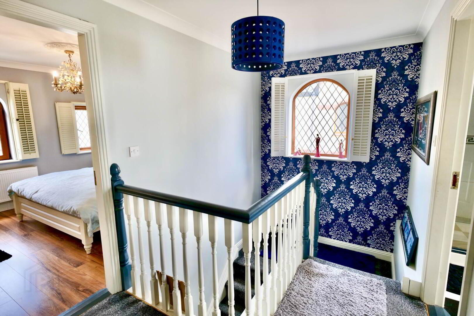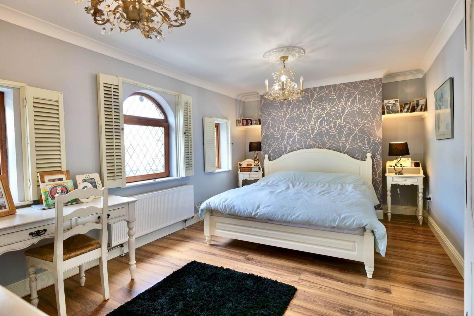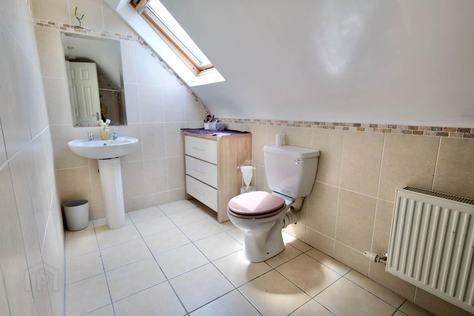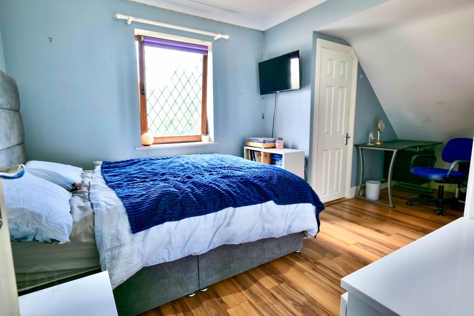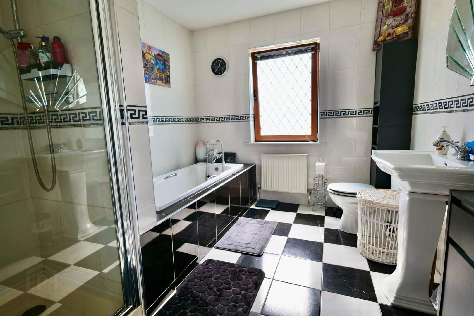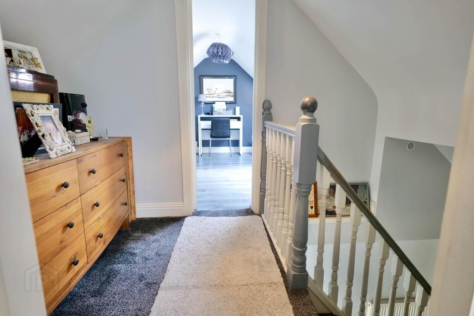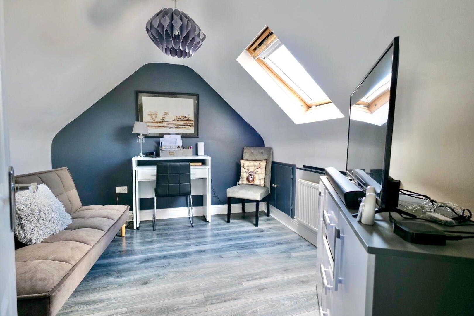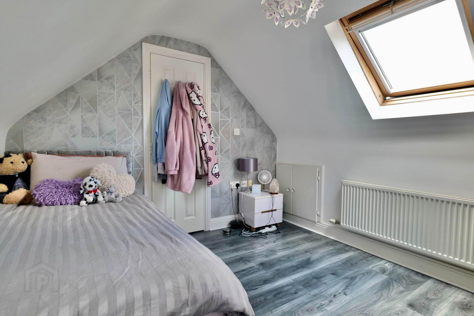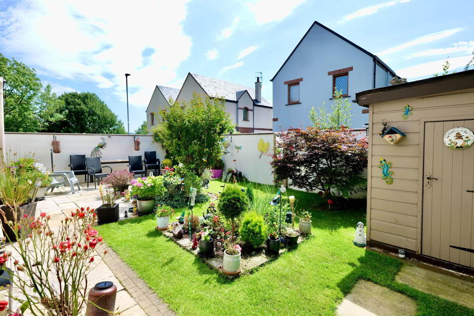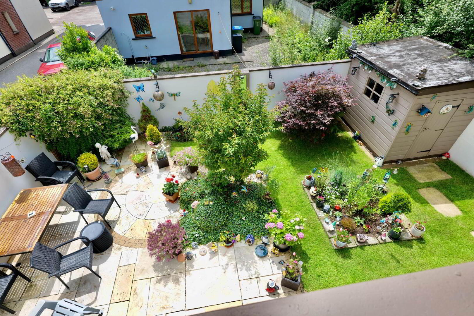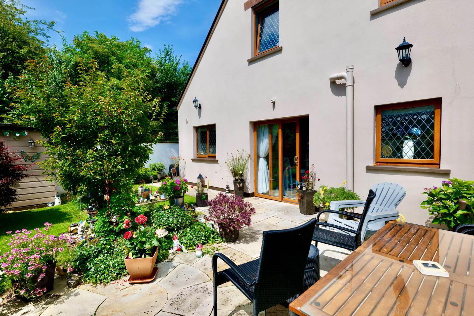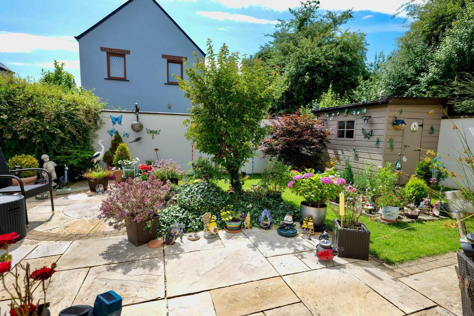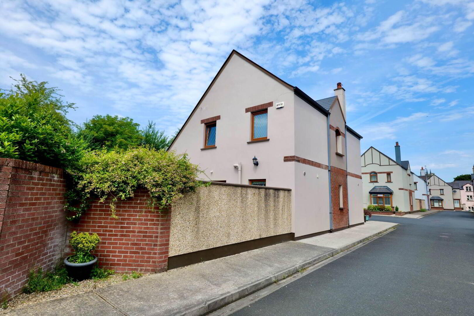For sale
10 Cuirt An Droichead, Main Street, Sixmilebridge, County Clare, V95FK71
Guide Price €349,000
Property Overview
Status
For Sale
Style
Detached House
Bedrooms
3
Bathrooms
3
Receptions
1
Property Features
Size
175 sq m (1,883.7 sq ft)
Tenure
Freehold
Energy Rating

Heating
Gas
Property Financials
Price
Guide Price €349,000
Stamp Duty
€3,490*²
Additional Information
- Built in 2006
- Sizeable property measuring circa 175 sq.m./1880 sq.f.t
- Detached Family home
- Modern decor throughout
- Resident only parking with two spaces available to the front of the property
- Situated in a quiet cul de sac just off the main street of Sixmilebridge Village
- Gas fired central heating
- uP.V.C. double glazed joinery
- Two converted attic storage rooms
- Beautifully landscaped rear garden with patio area
Built in 2006 and extending to approximately 175 sq.m., this spacious home is presented in turnkey condition, boasting bright, modern interiors and a range of attractive features designed for comfortable family living. This immaculate property has many defining features including master bedroom with walk-in wardrobe and ensuite, two converted attic storage rooms with stairs, spacious south -facing rear garden with large patio area, timber garden shed, mature shrubbery, and flower beds, gas fired central heating, uPVC double-glazed windows and doors, large side entrance and resident only parking with two spaces available to the front of the property.
Excellently located in the heart of Sixmilebridge Village with a host of amenities on your doorstep including Centra, Mace, hairdressers, pubs, butcher, baker, credit union, dentist, and GP services. The property is also conveniently located for commuters: Limerick City approx. 15 mins, Shannon Town approx. 10 mins, Ennis approx. 2 mins).
This home offers the perfect blend of peaceful village living with excellent connectivity to major towns and cities.
Viewing is highly recommended.
Entrance Hall - 19'5" (5.92m) x 6'1" (1.85m)
Fully alarmed, Tiled floor
Living Room - 14'7" (4.45m) x 11'0" (3.35m)
Laminate floor, Solid fuel stove with feature marble surround,
Bay window (0.61m x 1.87m)
Kitchen/Dining room - 18'2" (5.54m) x 13'11" (4.24m)
Modern fitted kitchen with integrated appliances, tiled floor, double doors to hallway, sliding door to rear garden.
Understairs storage area (1.15m x 2.46m)
WC - 4'11" (1.5m) x 6'1" (1.85m)
WC, WHB with storage unit, Fully tiled
Downstairs Bedroom/Office - 13'1" (3.99m) x 8'2" (2.49m)
Laminate floor
Utility - 8'2" (2.49m) x 13'10" (4.22m)
Tiled floor, plumbed for washer/dryer, ample built in storage
Main Bathroom - 10'1" (3.07m) x 8'5" (2.57m)
WC, WHB, Bath, Shower, Fully tiled
Bedroom 1 - 10'2" (3.1m) x 15'10" (4.83m)
Double room with storage cupboard
Bedroom 2 - Master - 11'0" (3.35m) x 16'7" (5.05m)
King size bedroom with laminate flooring, shutter blinds and feature windows, ensuite
Walk in Wardrobe (2.15m x 1.39m)
Ensuite - 5'4" (1.63m) x 13'0" (3.96m)
Fully tiled with WC, WHB, Shower, Velux window
Attic Room 1 - 11'0" (3.35m) x 9'8" (2.95m)
Laminate floor, storage in alcove, velux window
Attic Storage Room 2 - 9'7" (2.92m) x 11'3" (3.43m)
Laminate floor, storage in alcove, T.V. point, velux window
Directions
V95 FK71
Notice
Please note we have not tested any apparatus, fixtures, fittings, or services. Interested parties must undertake their own investigation into the working order of these items. All measurements are approximate and photographs provided for guidance only.
Travel Time From This Property

Important PlacesAdd your own important places to see how far they are from this property.
Agent Accreditations

