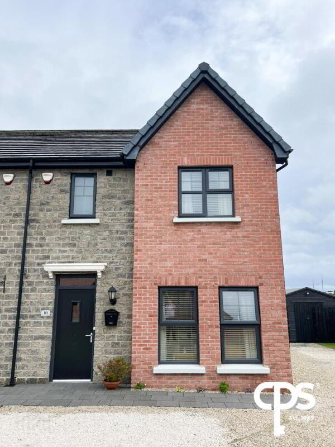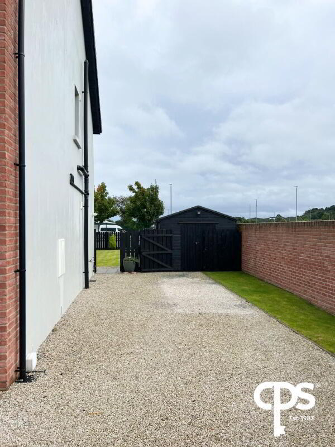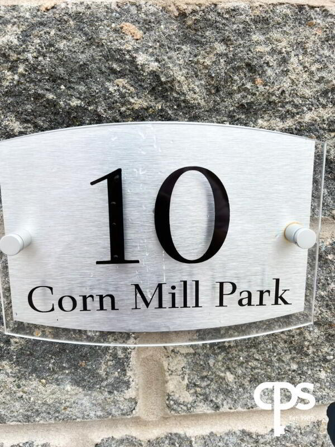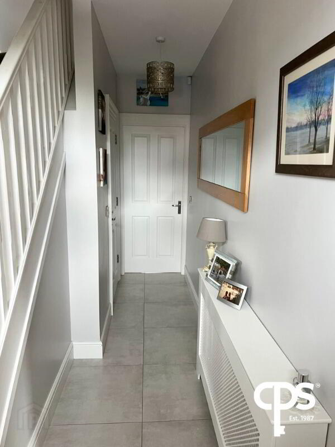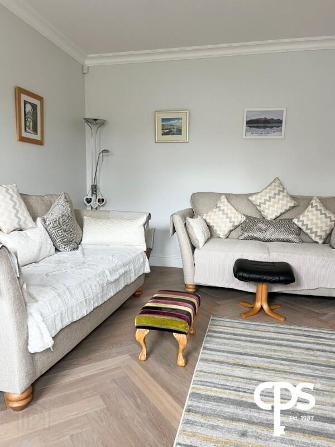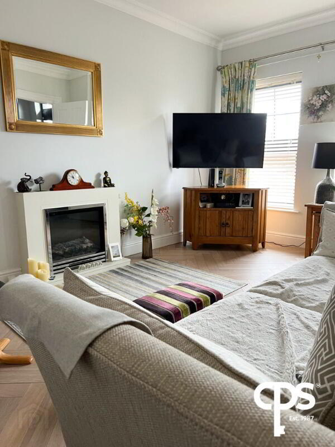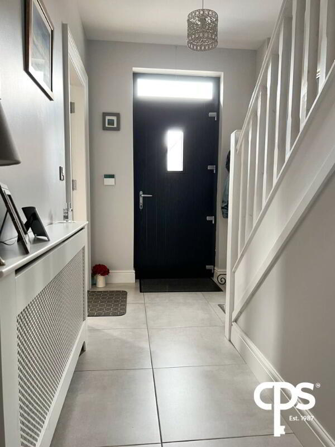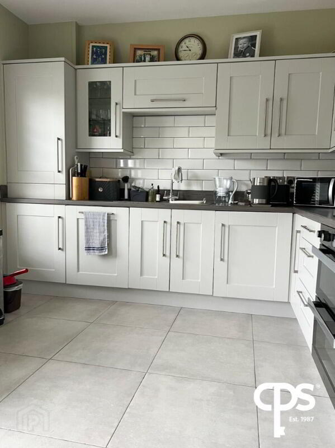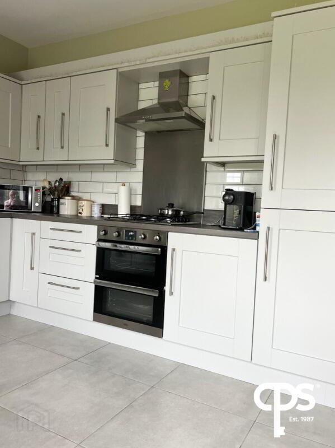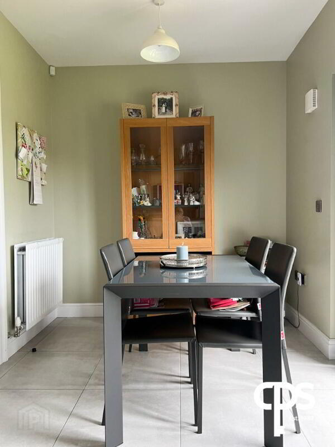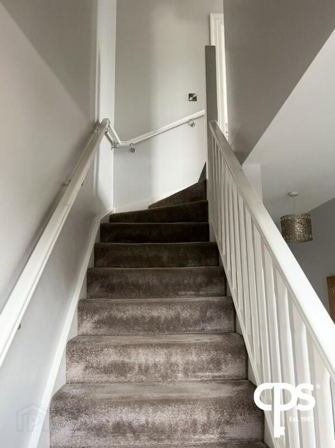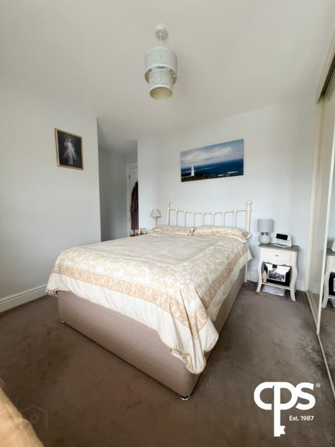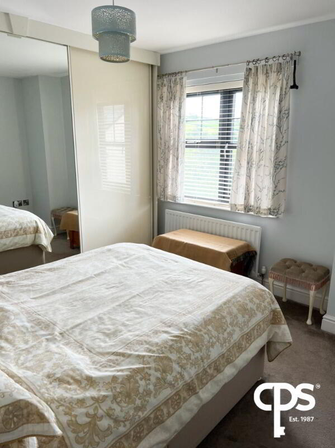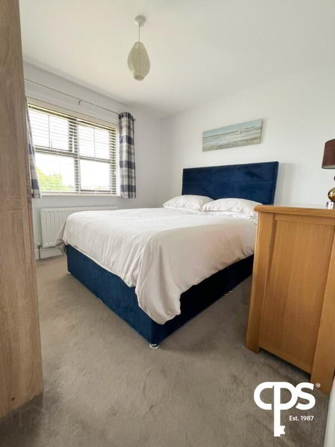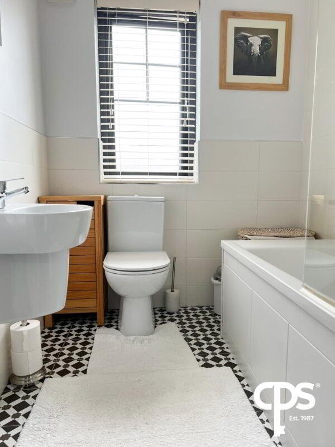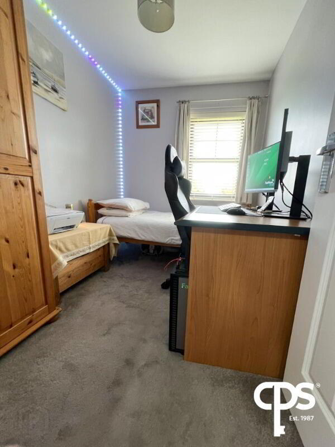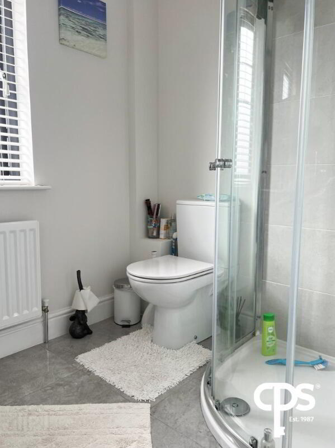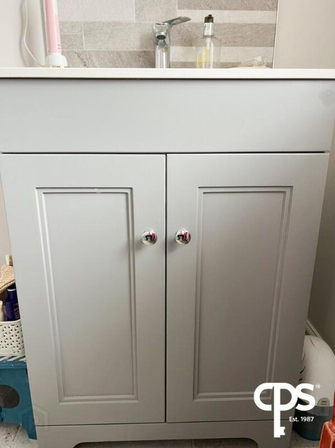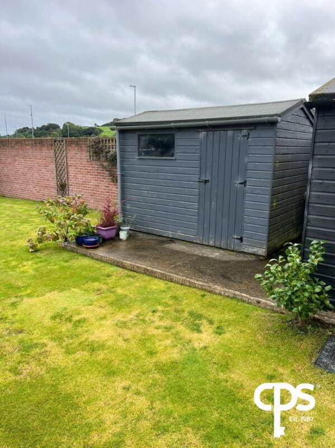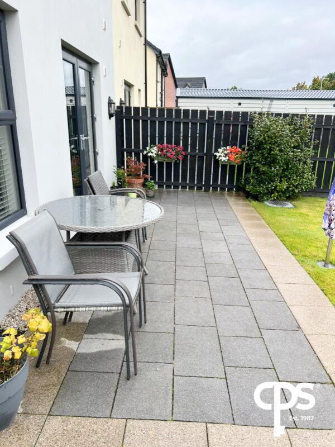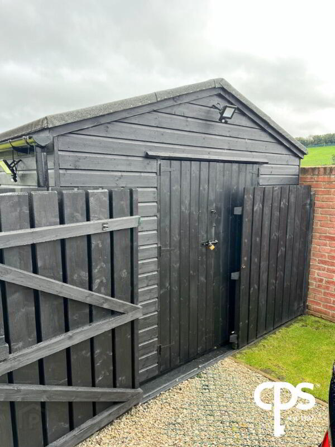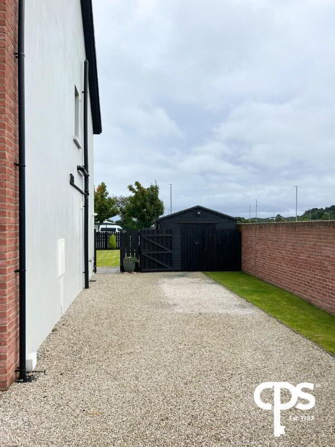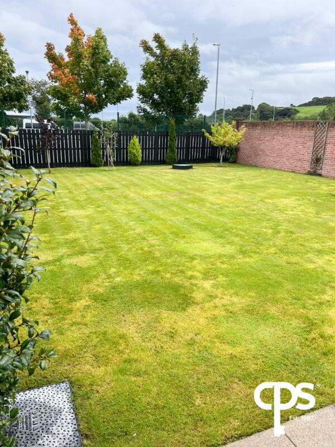10 Corn Mill Park, Campsie, Derry / Londonderry, BT47 3FP
Price £215,000
Property Overview
Status
For Sale
Style
Semi-detached House
Bedrooms
3
Receptions
1
Property Features
Tenure
Not Provided
Energy Rating
Heating
Gas
Broadband Speed
*³
Property Financials
Price
£215,000
Stamp Duty
Rates
£1,078.83 pa*¹
Typical Mortgage
Exceptional 3-Bedroom Semi-Detached Home in Showhouse Condition
Located in a quiet cul-de-sac, this beautifully presented 3-bedroom semi-detached residence is finished to an exceptional standard throughout. Boasting a spacious and well-maintained rear garden, the property offers a perfect blend of style, comfort and practicality.
Extremely well-appointed, this home is ideal for families or those seeking a property in a highly sought-after location.
Viewings strictly by appointment only.
Composite front door leading to
Entrance Hall (18'2 x 6'9) at widest & longest, vanity cover radiator, tiled floor
Guest wc, wash hand basin, mirror over, tiled floor
Living room (16'2 x 11'1) Light Oak Herringbone style solid wooden flooring, feature gas fire place, gas hearth, attractive surround
Kitchen/Dinette (17'5 x 10'6) eye and low level kitchen units, tiling between units, 4 ring gas hob with electric oven & grill under, stainless steel extractor hood over, stainless steel sink unit with mixer tap, integrated fridge freezer, dishwasher and automatic washing machine, tiled floor, back door leading to
Enclosed rear garden with perimeter fencing, stone wall to one boundary, patio area, 2x sheds - larger shed (11'5 x 9'8) having carpet to floor, power points, fitted benches, storage
Stairs from hallway to first floor landing, carpet to stairs and landing, storage cupboard on landing, access to attic via pull down stair hatch, floored attic with power points
Bedroom 1 (12'7 x 10'7) carpet to floor, built in wardrobes
En suite shower room, wc, wash hand basin, vanity unit, vanity mirror, fully tiled step in shower, tiled floor
Separate family bathroom wc, wash hand basin, vanity mirror, bath with shower over bath, fully tiled walls, tiled floor
Bedroom 2 (10 x 10'9) carpet to floor, built in wardrobes
Bedroom 3 (9'10 x 7'11) carpet to floor
Additional features include gravel driveway to front and side,with ample parking for multiple vehicles
All descriptions including areas, measurements, and distances stated herein are approximate and are provided for informational purposes only. No guarantee, warranty, or representation is made as to their accuracy, and they should not be relied upon without independent verification.
Travel Time From This Property

Important PlacesAdd your own important places to see how far they are from this property.
Agent Accreditations




