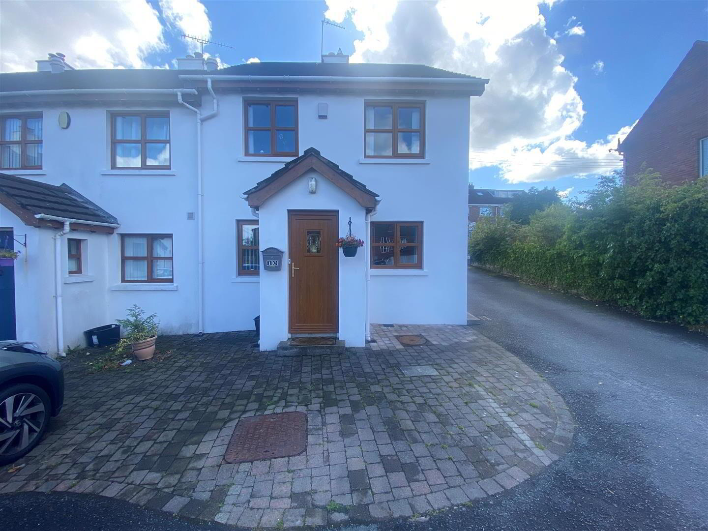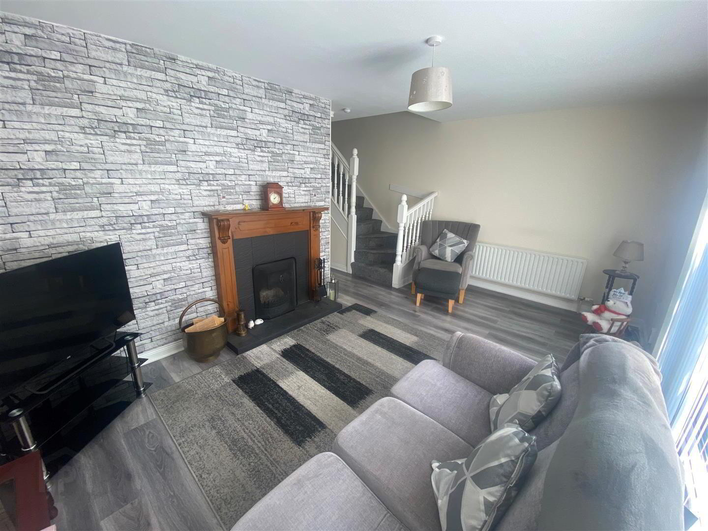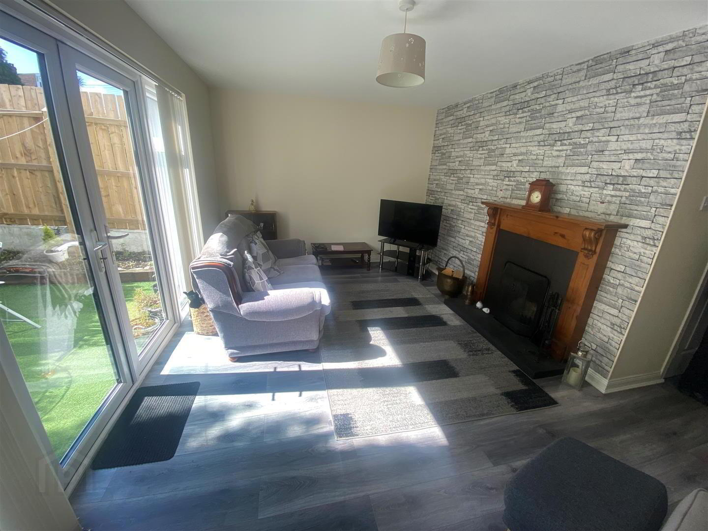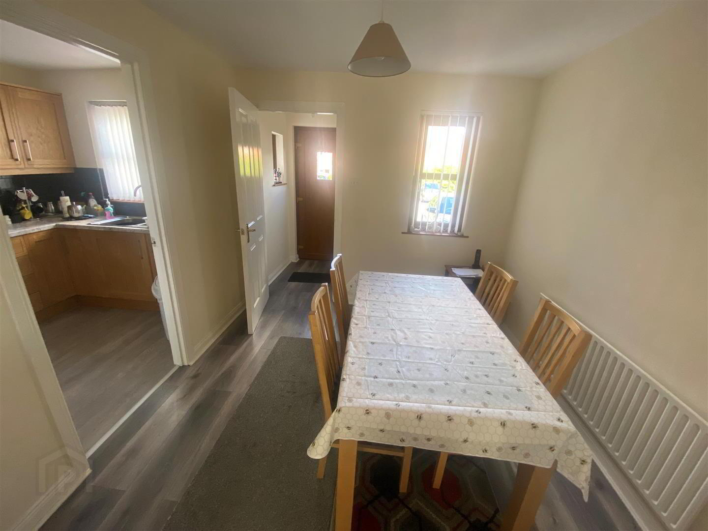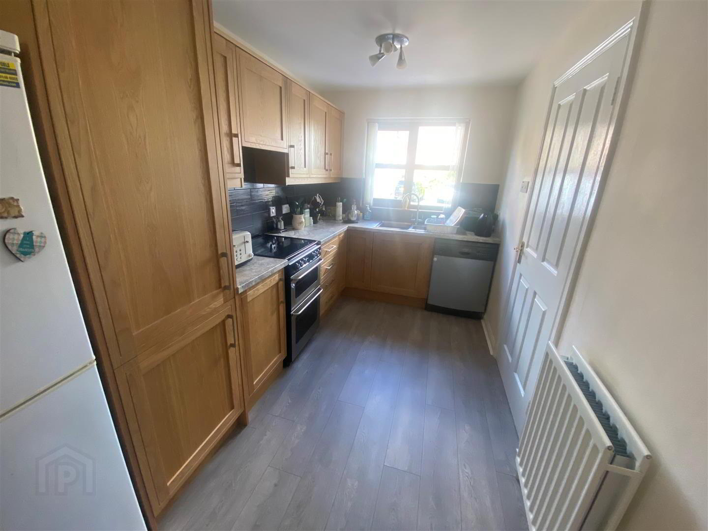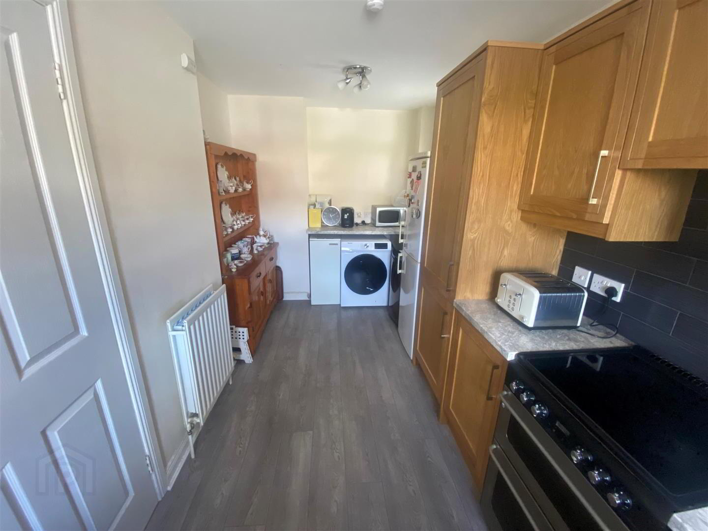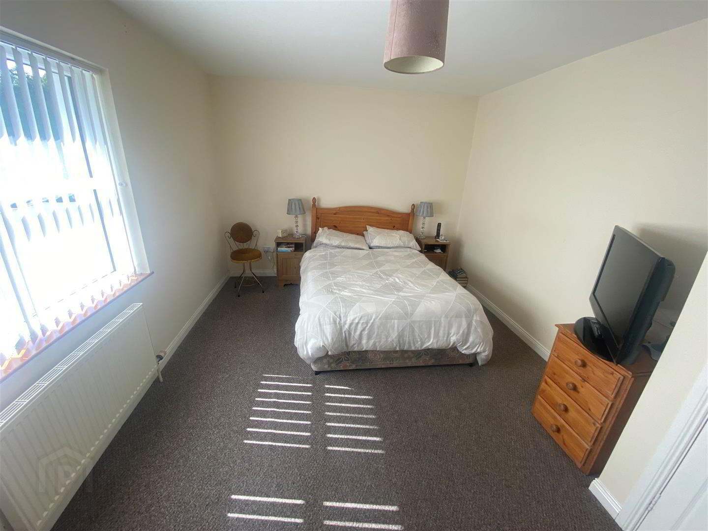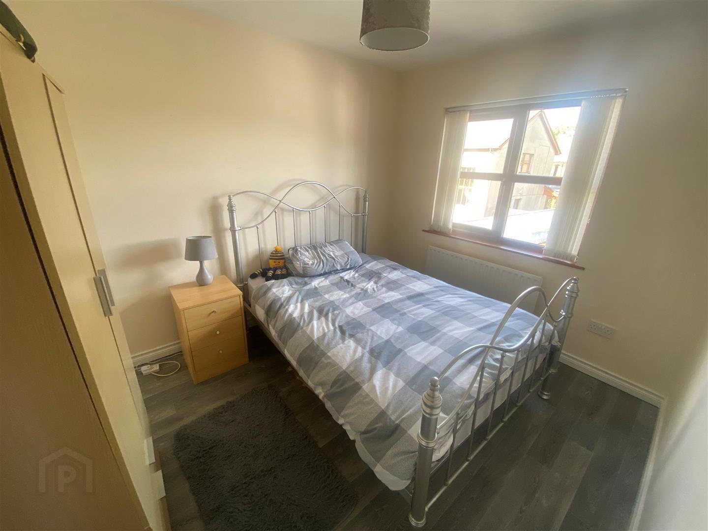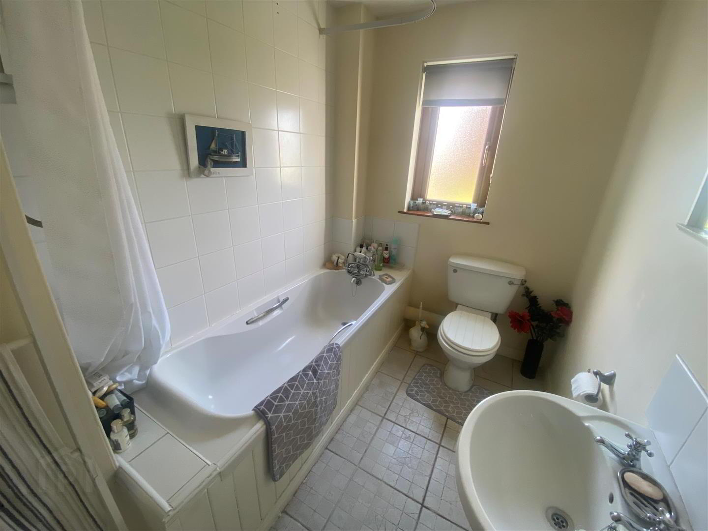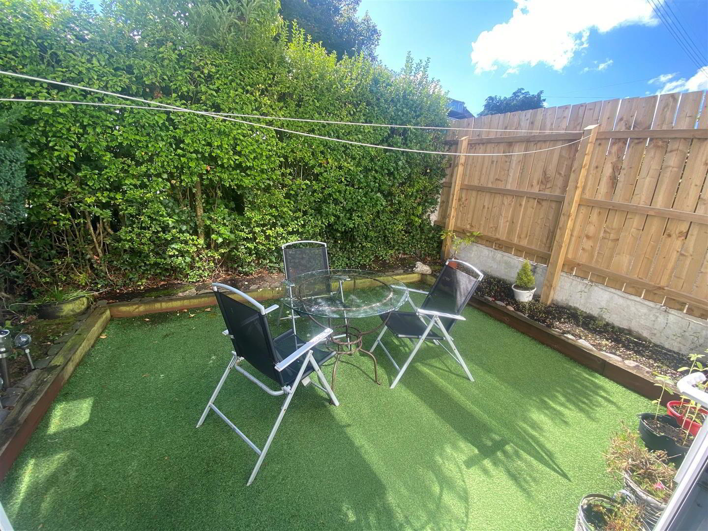10 Church View Cottages, Bangor, BT20 3EJ
Offers Over £170,000
Property Overview
Status
For Sale
Style
Townhouse
Bedrooms
3
Bathrooms
1
Receptions
1
Property Features
Tenure
Leasehold
Energy Rating
Broadband
*³
Property Financials
Price
Offers Over £170,000
Stamp Duty
Rates
£953.80 pa*¹
Typical Mortgage
Additional Information
- 3 Bedrooms
- 1+ Reception Room
- uPVC Double Glazing
- Oil Fired Heating System
- Oal Kitchen
- White Bathroom Suite
- Well Presented Throughout
- No Onward Chain
- Small Complex
From first time purchase to weekend bolthole, makes this townhouse an ideal purchase to a number of potential buyers. Compact easily managed accommodation with relatively low overheads will appeal to those with a busy lifestyle on a limited budget, who could appreciate the potential of a cosy comfy crash pad in which to escape the stress of the day. With multiple retail shopping close to hand and the appeal of a well matured, attractive residential location, makes this purchase a great opportunity at a more than appealing price.
- ACCOMMODATION
- ENTRANCE PORCH
- Light point. Laminated wood floor.
- DINING HALL 3.18m x 2.79m (10'5" x 9'2")
- Laminated wood floor. Understairs cloak/store. Built-in hotpress with insulated cylinder and immersion heater.
- KITCHEN 5.08m x 2.39m widening to 2.59m (16'8" x 7'10" wid
- Range of oak high and low level cupboards and drawers with roll edge work surfaces. 11/2 tub single drainer stainless steel sink unit with mixer taps. Extractor hood with integrated fan and light. Plumbed for washing machine and dishwasher. Part tiled walls. Laminated wood floor.
- LOUNGE 5.11m x 3.18m (16'9" x 10'5")
- Open fireplace with slate surround and hearth, pine mantel. Double glazed French doors to rear.
- FIRST FLOOR
- BEDROOM 1 5.08m x 3.18m max (16'8" x 10'5" max)
- BEDROOM 2 3.18m x 2.64m (10'5" x 8'8")
- Laminated wood floor.
- BEDROOM 3 2.34m x 2.18m (7'8" x 7'2")
- BATHROOM
- White suite comprising: Panelled bath with telephone hand shower and Triton electric shower over. Pedestal wash hand basin. W.C. Part tiled walls. Ceramic tiled floor. Built-in extractor fan.
- OUTSIDE
- REAR GARDEN
- In artificial grass with shrub beds and original privet hedge. Car park space and communal spaces. Bin area. PVC oil tank.
Travel Time From This Property

Important PlacesAdd your own important places to see how far they are from this property.
Agent Accreditations

Not Provided


