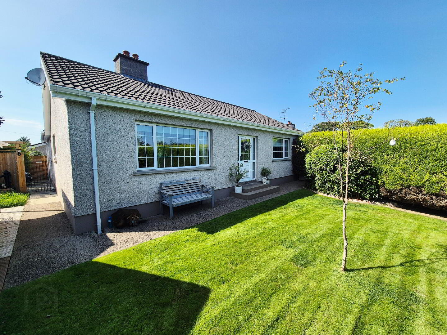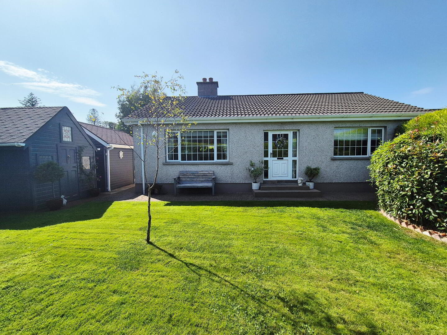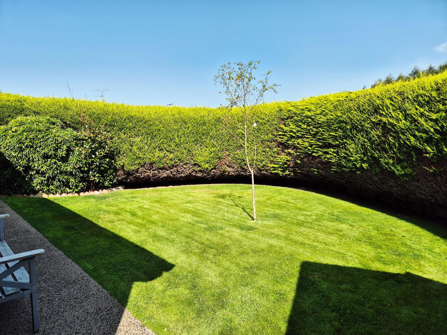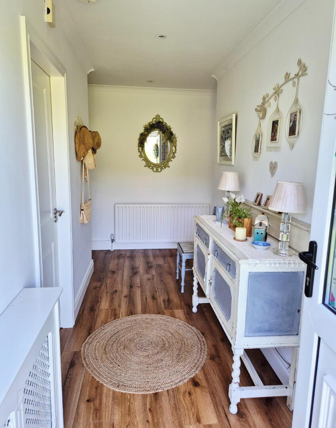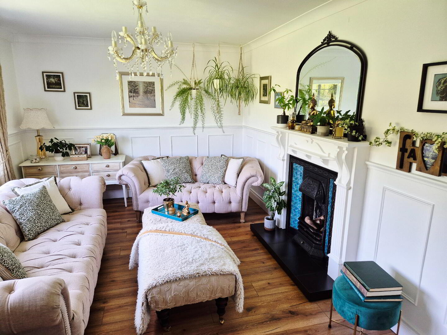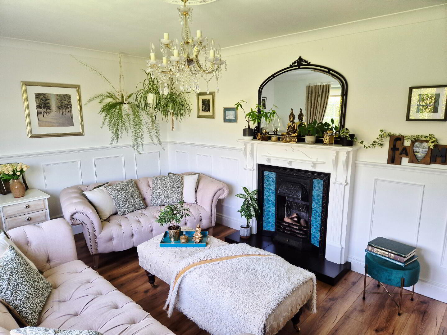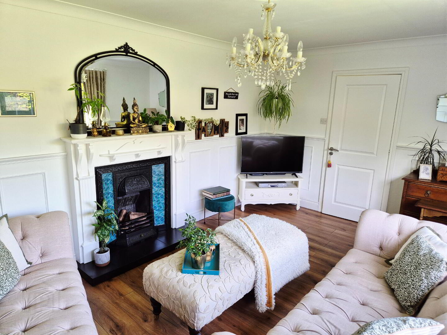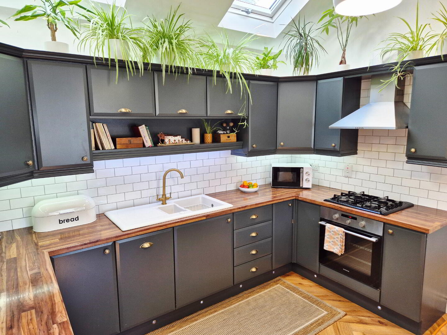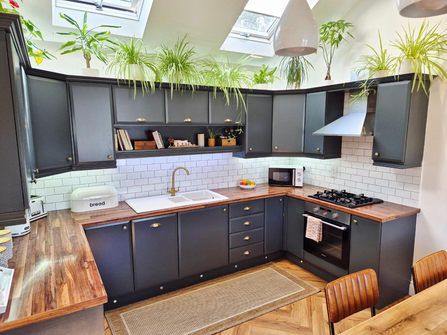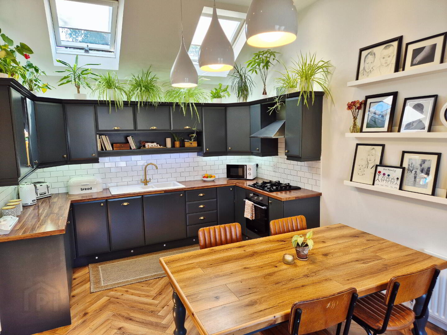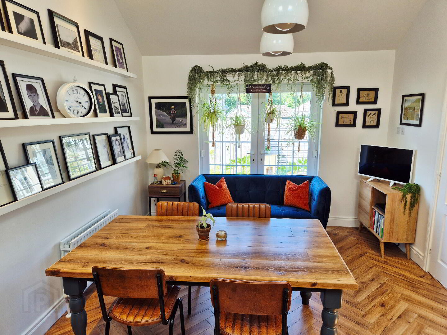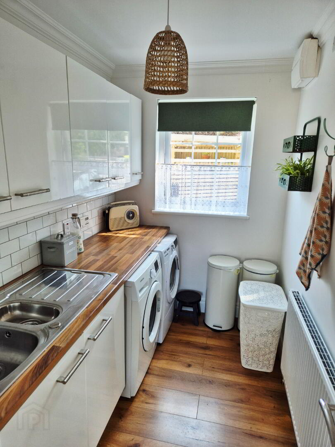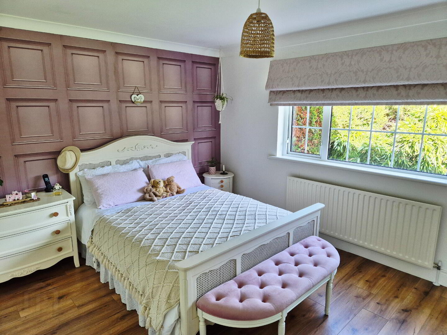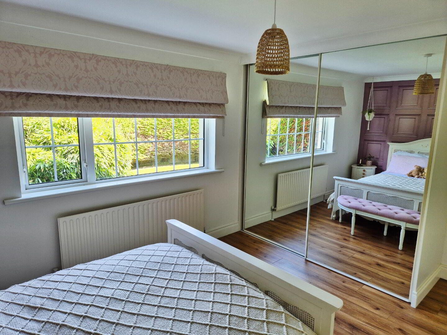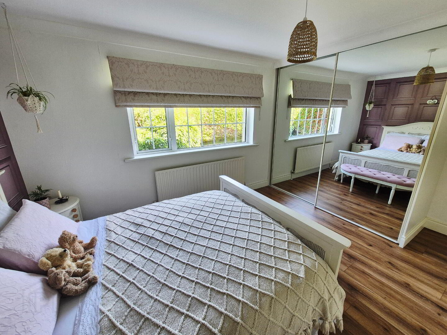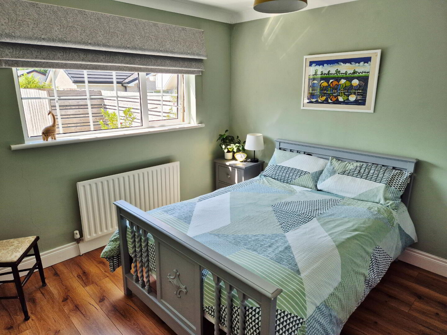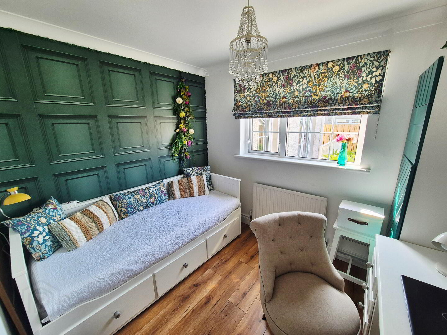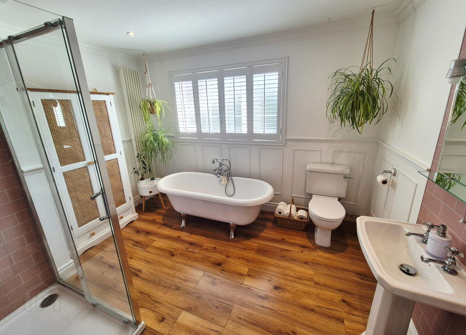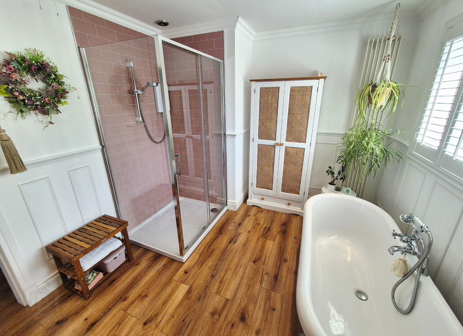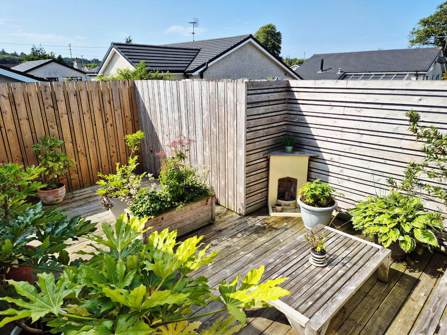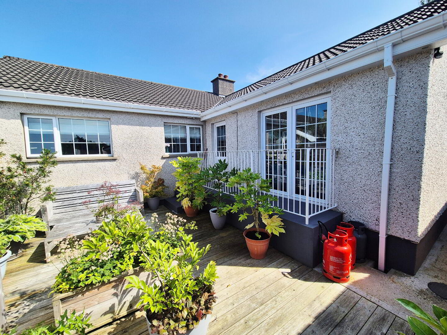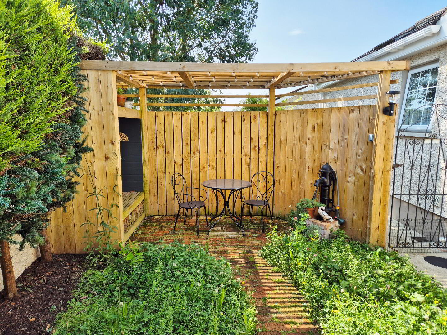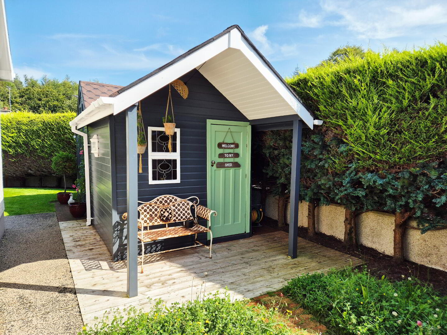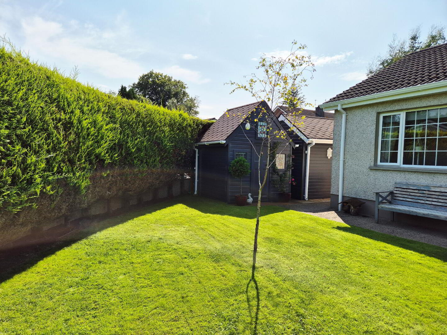10 Cherry Park, Castleroe, Coleraine, BT51 3SA
Offers Over £195,000
Property Overview
Status
For Sale
Style
Semi-detached Bungalow
Bedrooms
3
Bathrooms
1
Receptions
1
Property Features
Tenure
Not Provided
Heating
Oil
Broadband
*³
Property Financials
Price
Offers Over £195,000
Stamp Duty
Rates
£1,023.00 pa*¹
Typical Mortgage
* Semi Detached Bungalow
* 3 Bedrooms
* One and half Reception Rooms
* 1 Bathroom
* uPVC Double Glazed Windows
* Oil Fired Central Heating
* uPVC Fascia and Soffits
* Mature Corner Site
* Superb Decorative Order
* Few minutes drive to Riverside Retail Park and Jet Centre Complex
* Quiet Cul De Sac Location
Delightfully Maintained 3-Bed Semi-Detached Bungalow
Tucked away in a peaceful cul-de-sac on a private corner site, this beautifully presented three-bedroom semi-detached bungalow offers comfort, style, and versatility in equal measure. Perfectly maintained throughout, it is ready for you to simply move in and enjoy. Step inside to discover a magnificent open-plan kitchen/dining/snug area, thoughtfully designed for both everyday living and entertaining. A spacious living room provides a warm and welcoming retreat, while the family bathroom and three generously sized bedrooms ensure practicality for all lifestyles. Outside, the charm continues with manicured lawns, a fully lit gazebo for evening relaxation, and a children’s playhouse alongside a separate shed for extra storage. The corner plot offers privacy and space, creating an ideal setting for families, downsizers, or first-time buyers alike. Perfectly positioned just minutes from Castleroe Forest, Somerset Forest, and the popular Riverside Retail Park and Jet Centre complex, this home combines tranquil surroundings with convenience. Whether you’re seeking a forever family home, a stylish first step onto the property ladder, or a comfortable retirement haven, this property will tick every box. Act fast, as this one won’t be on the market for long!
ACCOMMODATION COMPRISING:
ENTRANCE HALLWAY – Laminate wood effect flooring, built in hotpress, recessed ceiling spotlights, access to roof space via fold away ladder
LIVING ROOM (4.83x 3.18m) Feature wood surround fireplace, cast iron inset, tiled hearth, laminate wood effect flooring, coving, tv point.
KITCHEN/DINING (5.23m x 3.36m) Range of eye and low level cabinet units tiled between under unit strip lighting, LED kickboard lighting, one and half bowl ceramic sink unit with mixer tap built in gas hob and electric oven, stainless steel chimney cooker hood extractor fan, integrated dish washer, integrated fridge and freezer, recessed spotlights to ceiling skylight windows, double patio doors to rear garden.
UTILITY ROOM (2.78m x 1.56m) Range of eye and low level units tiled between, one and half bowl stainless steel sink unit with mixer tap, plumbed for washing machine space for tumble dryer, laminate wood effect flooring.
BED 1 (4.26m x 3.17m) Laminate wood flooring, built in mirrored sliderobe.
BED 2 (2.81m x 2.86m) Laminate flooring
BED 3 (2.81m x 2.33m) Laminate flooring
BATHROOM (3.33m x 2.71m) White suite comprising free standing double ended roll top bath with telephone shower attachment large walk in shower cubicle fully tiled “Mira Sport” electric shower, pedestal wash hand basin with splashback tiles, w/c, extractor fan, recessed ceiling spotlights, laminate wood effect flooring.
EXTERNAL FEATURES
* Concrete Driveway
* Outside play house
* Shed
* Glazed with lighting
* Corner site
* Gardens laid in lawn and fully enclosed with wall and mature hedging
* Rear garden fully enclosed, decking
* Patio Area
* Outside Lights
* Outside Tap
* uPVC Fascia and Soffits
* Quiet Cul de Sac
* Few minutes drive to popular Riverside Retail Park and Jet Centre Complex
* Castleroe Forest and Somerset Forest literally on your doorstep.
Travel Time From This Property

Important PlacesAdd your own important places to see how far they are from this property.
Agent Accreditations



