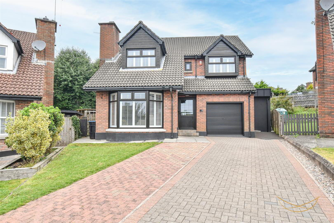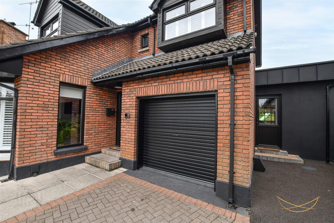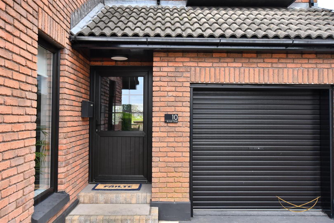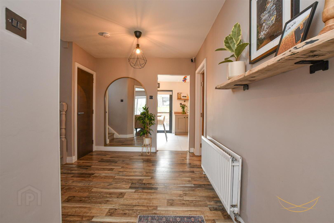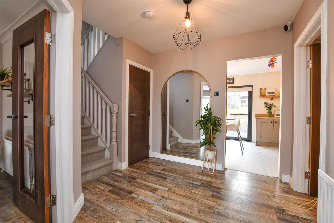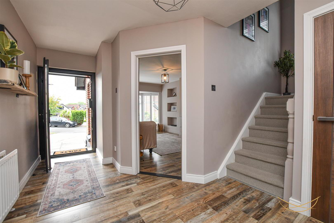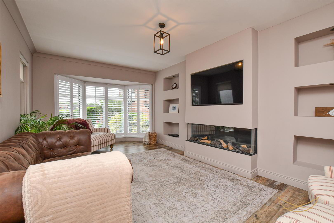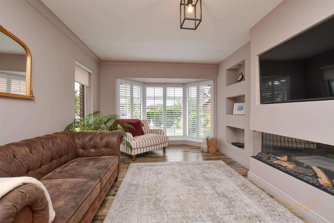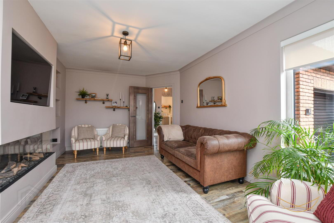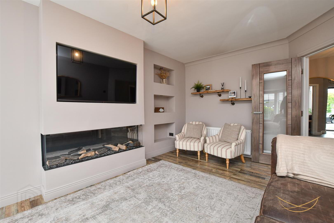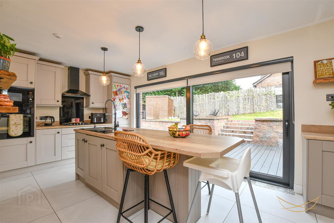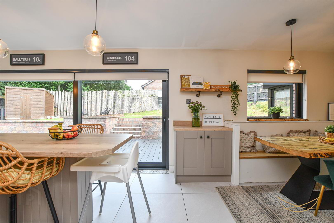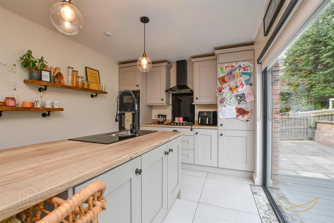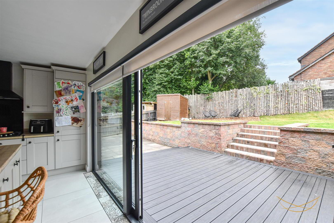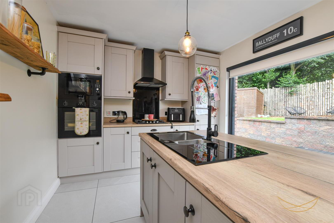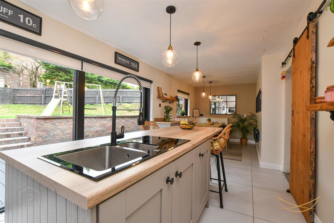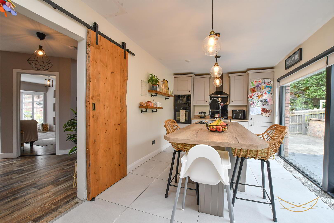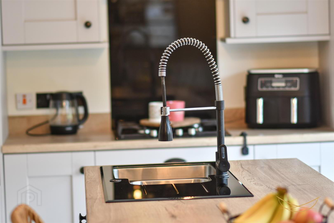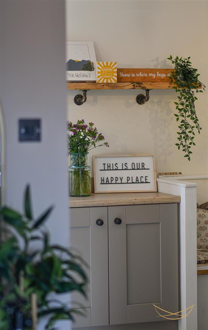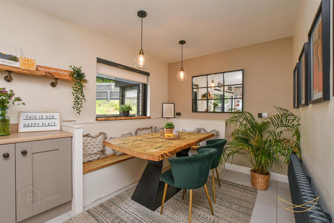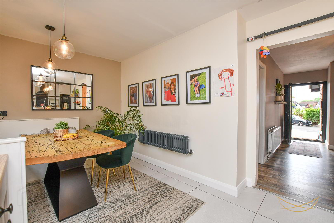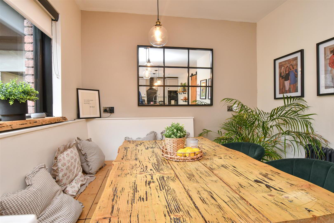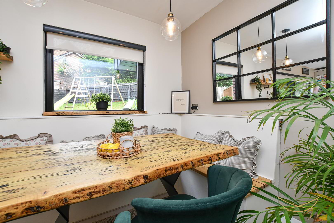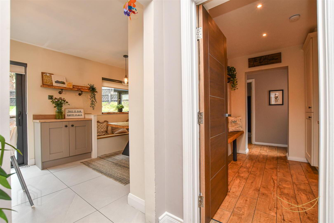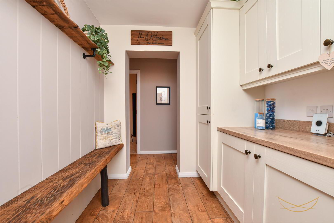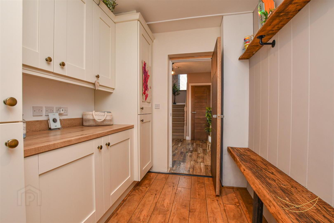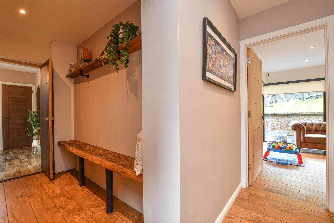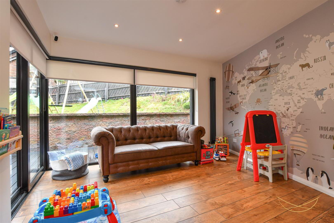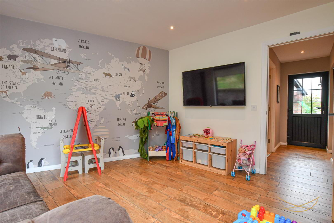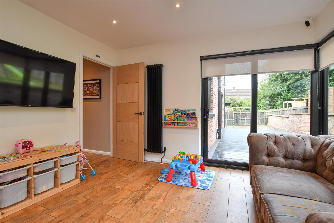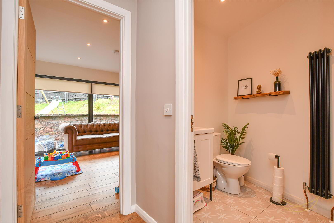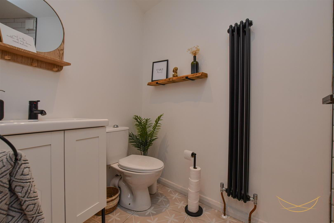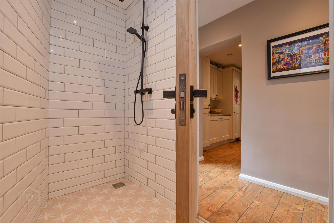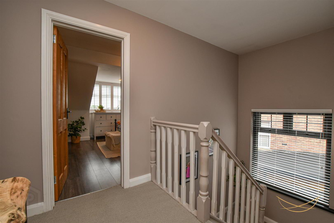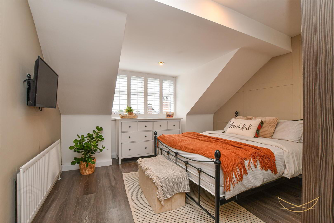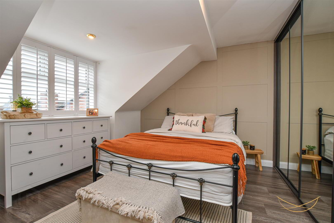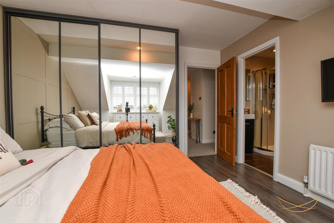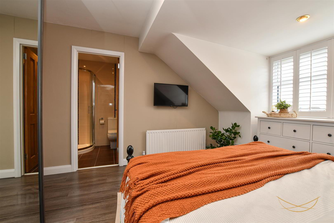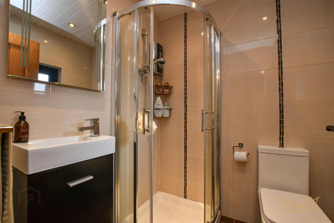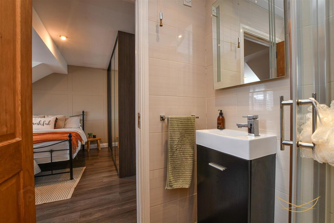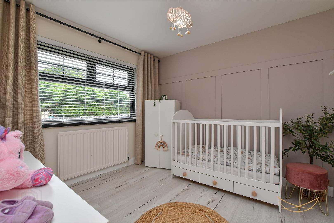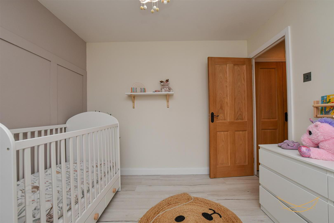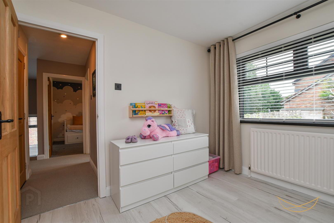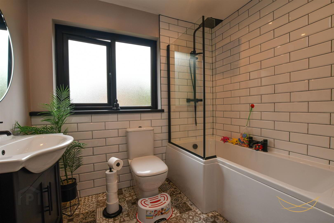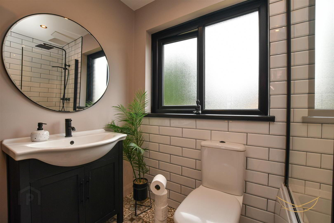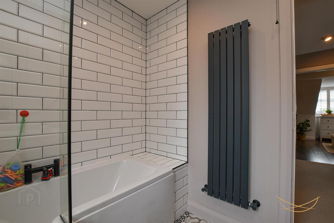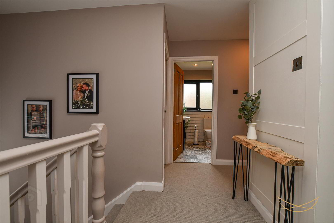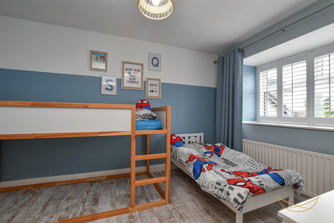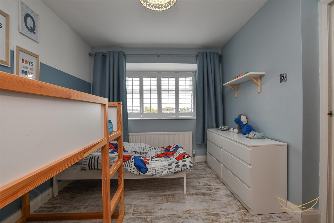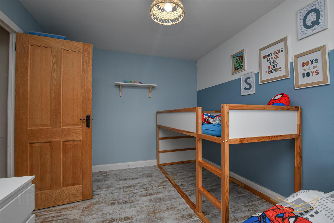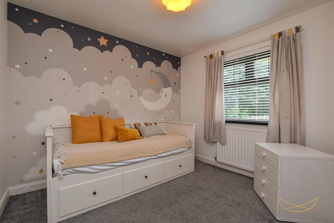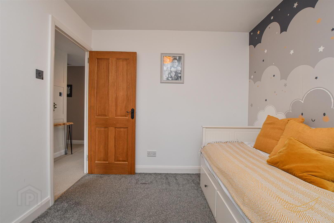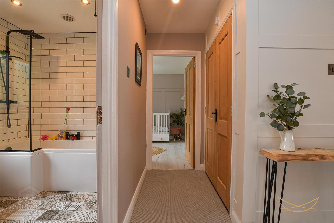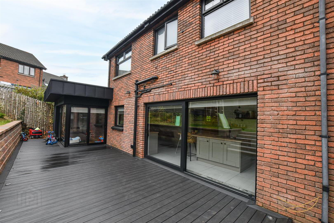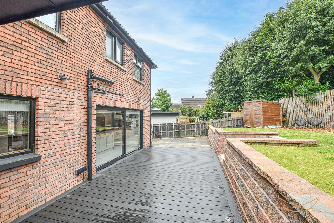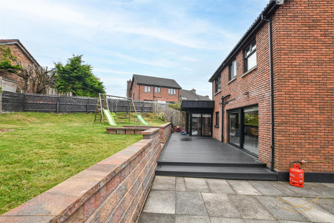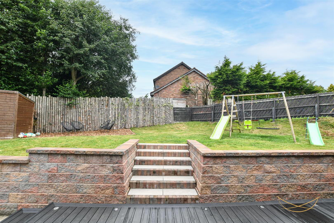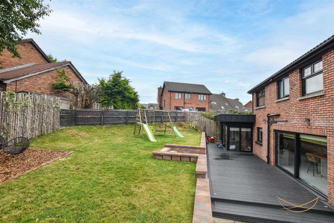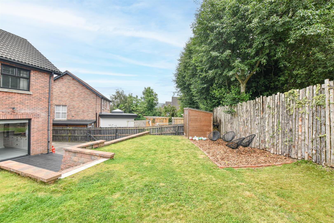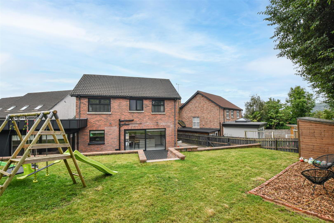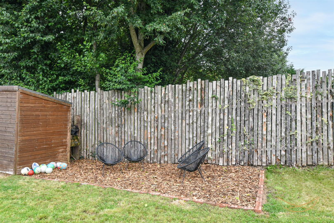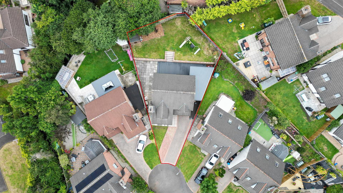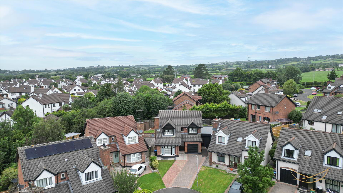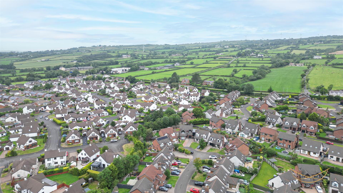For sale
Added 19 hours ago
10 Burnet Close, Newtownabbey, BT37 0XU
Offers Over £309,950
Property Overview
Status
For Sale
Style
Detached House
Bedrooms
4
Bathrooms
3
Receptions
2
Property Features
Tenure
Not Provided
Energy Rating
Broadband
*³
Property Financials
Price
Offers Over £309,950
Stamp Duty
Rates
£1,534.56 pa*¹
Typical Mortgage
Additional Information
- Beautifully present detached family home in sought after Brambles development
- Two spacious reception rooms
- Modern fitted kitchen with feature island and informal dining area
- Separate utility room
- Downstairs shower room
- Four well proportioned bedrooms - master with ensuite
- Family bathroom suite
- Front and rear garden
- Single garage. Private driveway for multiple cars.
- Gas heating. New PVC double glazing throughout.
- Step into style and comfort at this stunning family home brought to the Market by Nest Estate Agents, beautifully upgraded and presented to show home standards. Situated in the highly sought-after Brambles development, 10 Burnett Close offers exceptional living space ideal for a growing family.
This spacious and versatile property boasts a bright lounge featuring a striking media wall, a modern shaker-style kitchen with a central island and casual dining area – perfect for everyday living and entertaining. A convenient downstairs shower room, separate utility room, and an additional playroom or second reception provide flexibility to suit your lifestyle.
Upstairs, you'll find four generously sized bedrooms, including a luxurious master with ensuite, and a contemporary family bathroom. The rear garden is a real highlight – split-level with a lawn and decking area, feature stonework, and space for outdoor dining and relaxation.
Additional benefits include a single attached garage, gas central heating, and a large private driveway with parking for multiple vehicles.
Located close to public transport links, excellent local schools, and amenities, this home ticks all the boxes for modern family living.
Don’t miss the opportunity to make this dream home yours – contact us today for more details! 028 9343 8090, [email protected] - HALLWAY 1.14m x 4.47m (3'9 x 14'8)
- Composite front door with glazed feature inset. Laminate wood effect flooring. Access to storage.
- LIVING ROOM 5.16m x 3.51m (16'11 x 11'6)
- Bay window. Feature media wall with electric fire. Cornice ceiling.
- FITTED KITCHEN 8.10m x 2.95m (26'7 x 9'8)
- Range of high and low level units with contrasting worktops and matching upstand. Stainless steel 1.5 sink bowl unit with drainer and mixer taps. Integrated Cooke and Lewis gas hob. Integrated extractor fan. Integrated fridge freezer. Integrated Belling microwave. Integrated oven. Feature island with breakfast bar. Bespoke built seating area. Ceramic tiled floor. Traditional cast iron style radiator. Rustic barn style sliding door. Access to rear garden.
- UTILITY 2.69m x 2.13m (8'10 x 7)
- Range of high and low level units with contrasting worktops. Integrated fridge freezer. Laminate wood effect flooring. Access to rear garden.
- SIDE HALL 1.04m x 2.77m (3'5 x 9'1)
- Laminate wood effect flooring.
- SHOWER ROOM 1.73m x 2.77m (5'8 x 9'1)
- White suite comprising low flush W/C. Vanity style sink unit with mixer taps. Open shower with mains rainfall and hand held shower. Tiled walls. Tiled flooring. Feature black vertical radiator.
- PLAY ROOM 4.06m x 3.81m (13'4 x 12'6)
- Laminate wood effect flooring. Sliding door to rear garden. Recessed spotlights. Vertical feature radiator.
- STORAGE 0.81m x 2.44m (2'8 x 8)
- FIRST FLOOR
- LANDING 5.18m x 2.87m (17 x 9'5)
- Access to storage. Access to roofspace.
- BEDROOM 1 3.61m x 4.06m (11'10 x 13'4)
- Laminate wood effect flooring. Recessed spotlights.
- ENSUITE 1.68m x 1.57m (5'6 x 5'2)
- White suite comprising full enclosed electric Redring shower. Low flush W/C. Vanity style sink unit with mixer taps. Fully tiled walls. Ceramic tiled flooring. Recessed spotlights.
- BEDROOM 2 4.27m x 2.87m (14 x 9'5)
- Laminate wood effect flooring.
- BEDROOM 3 3.02m x 2.87m (9'11 x 9'5)
- Laminate wood effect flooring.
- BEDROOM 4 2.95m x 2.64m (9'8 x 8'8)
- BATHROOM 2.39m x 1.96m (7'10 x 6'5)
- White suite comprising paneled bath with glass shower screen, overhead rainfall shower, mixer taps. Low flush W/C. Vanity style sink unit with mixer taps. Tiled splashback. Tiled floors. Vertical black towel rail. Recessed spotlights.
- STORAGE 1.32m x 0.79m (4'4 x 2'7)
- GARDEN
- Rear enclosed garden with laid in lawn bordered by fence and feature brick wall. Bark finished seating area. Feature raised upvc decking with recessed spotlights. Feature paving. Outdoor lighting. Outdoor tap. Outdoor electric sockets.
Front laid in lawn bordered by feature Tobermore paving. - GARAGE 2.74m’2.74m” x 2.44m’3.35m” (9’9” x 8’11”)
- Up and over door. Power and light.
- We endeavour to make our sales particulars accurate and reliable, however, they do not constitute or form part of an offer or any contract and none is to be relied upon as statements of representation or fact. Any services, systems and appliances listed in this specification have not been tested by us and no guarantee as to their operating ability or efficiency is given.
Do you need a mortgage to finance the property? Contact Nest Mortgages on 02893 438092.
Travel Time From This Property

Important PlacesAdd your own important places to see how far they are from this property.
Agent Accreditations



