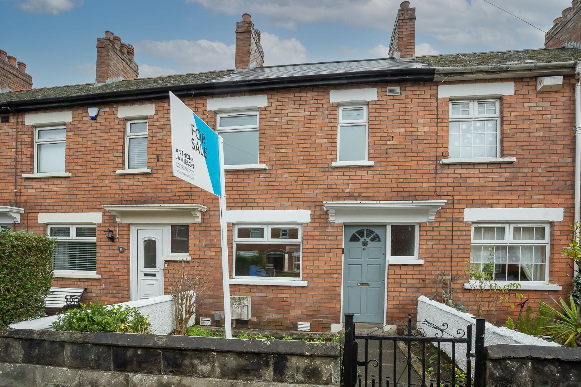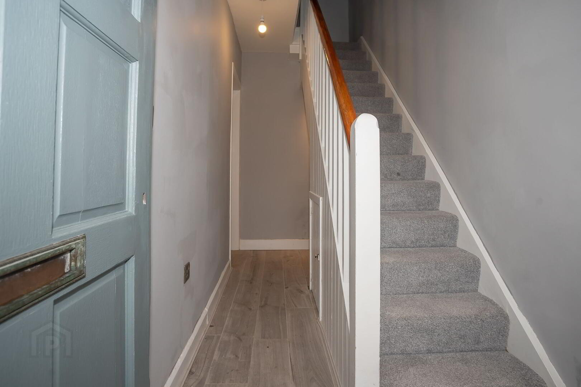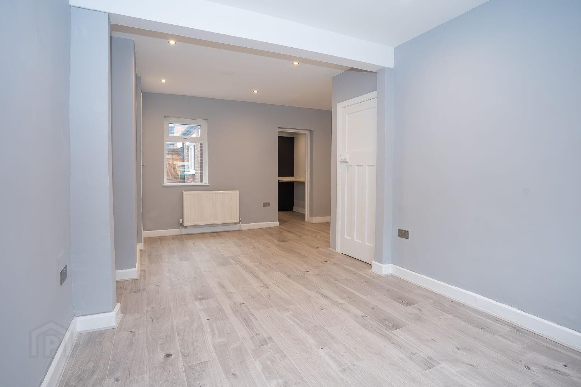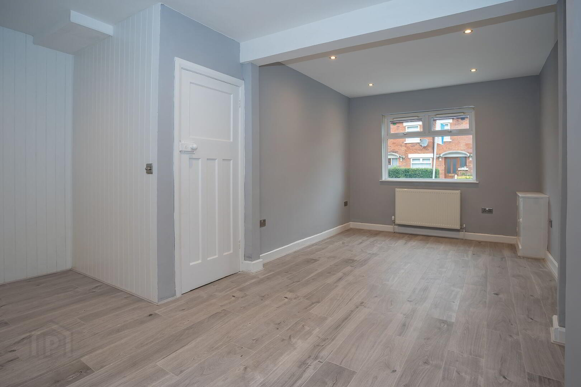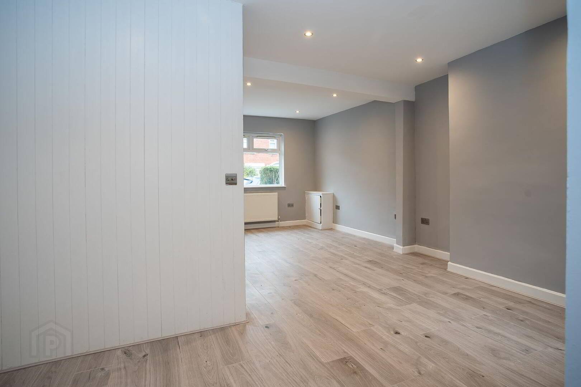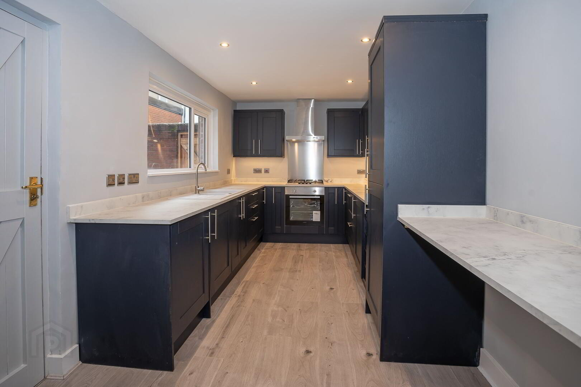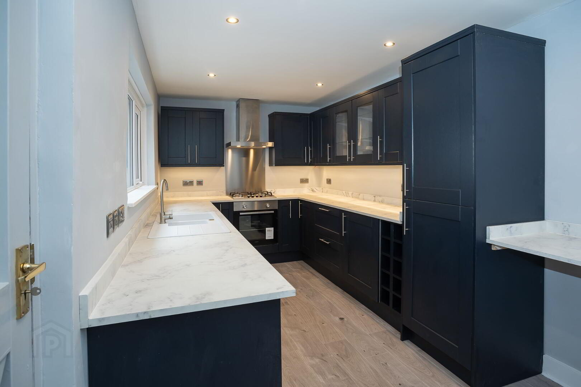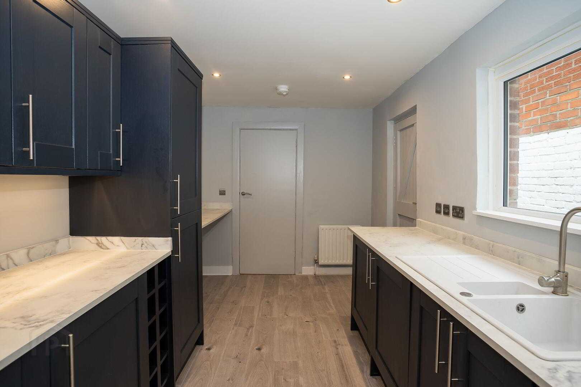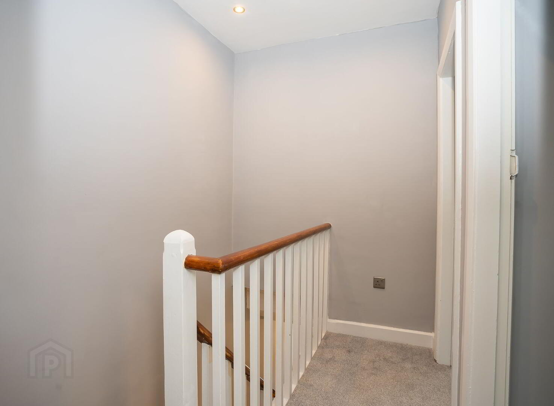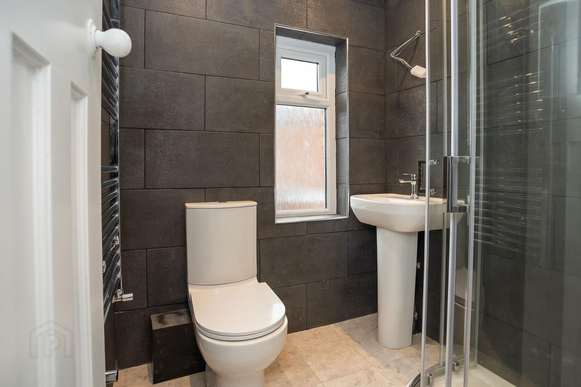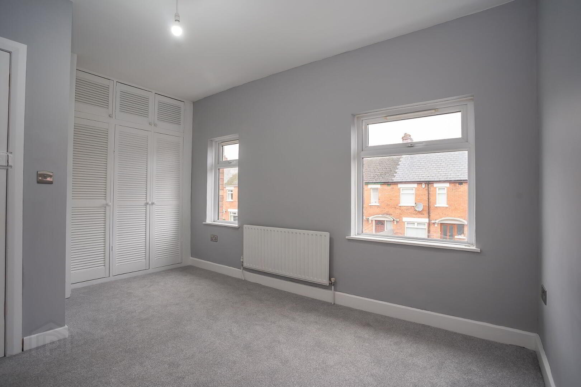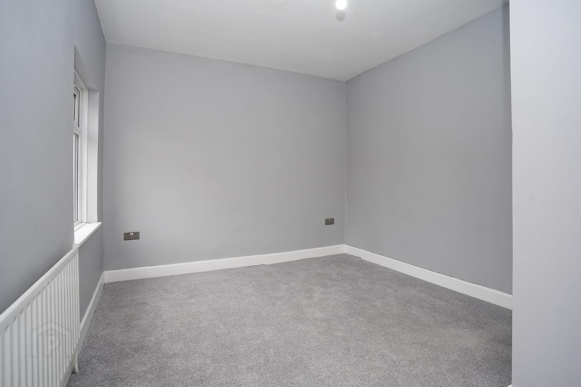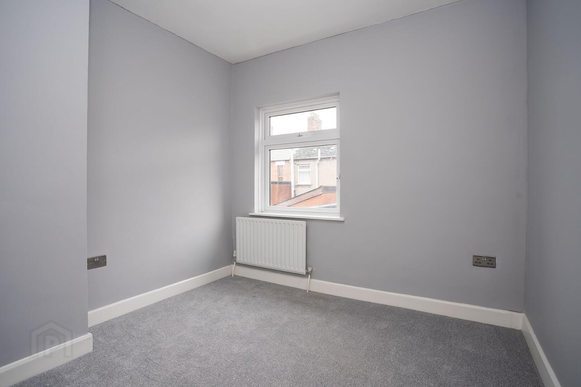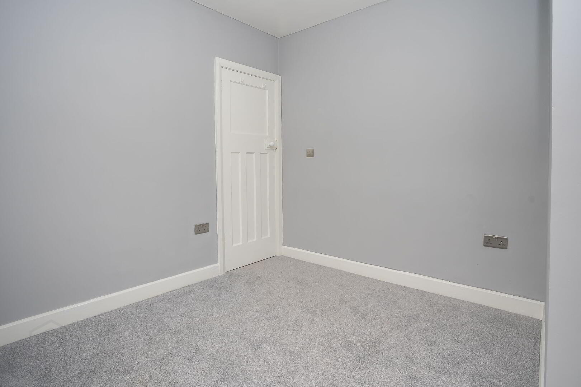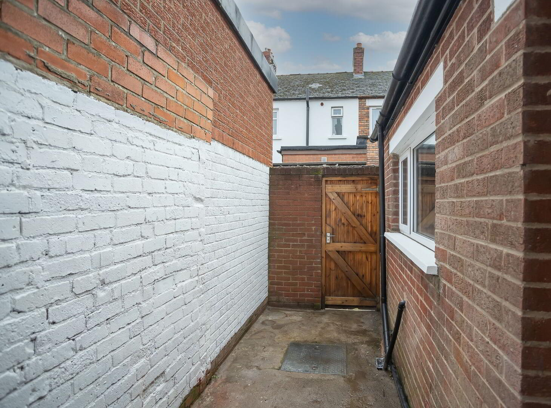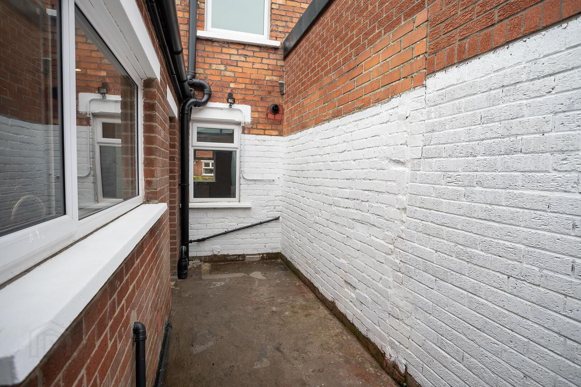10 Ava Park, Belfast, BT7 3BX
Offers Around £199,000
Property Overview
Status
For Sale
Style
Terrace House
Bedrooms
2
Bathrooms
1
Receptions
1
Property Features
Tenure
Leasehold
Energy Rating
Heating
Gas
Broadband
*³
Property Financials
Price
Offers Around £199,000
Stamp Duty
Rates
£1,007.27 pa*¹
Typical Mortgage
Additional Information
- Recently Refurbished Two Bedroom Terrace House
- Welcoming Entrance Hall
- Through Lounge/Dining Room With Wood Effect Flooring
- Extended High Spec Galley Kitchen With Breakfast Bar
- Two Double Bedrooms
- Contemporary Shower Room
- Gas Fired Central Heating
- Double Glazing Throughout
- Brick Paved Front Garden An Enclosed Rear Yard
- Located Just Off The Popular Ormeau Road With All The Amenities It Offers Plus Excellent Transport Links To The City Centre & Further Afield
- Chain Free
This stylish property was completely refurbished a few years ago and is presented in good condition throughout. Works that were carried out include re-wiring, timber treatment, new pitched roof & new flat roof, new kitchen, re plumbed with new bathroom & gas fired central heating and newly plastered ceiling/walls.
Internally the property comprises of a welcoming entrance hall, a bright through lounge/dining room and a bespoke high spec fully integrated kitchen with breakfast bar. The first floor has a large front double bedroom with storage, a second double bedroom and a contemporary shower room.
The property benefits from gas fired central heating, double glazing throughout, a small brick paved front garden and an enclosed rear yard.
This property will appeal to a variety of buyer given its quality finish, the living space on offer and great location being a short stroll from the popular Ormeau Road offering ease of access to a range of excellent bars, cafes, shops, parks and transport links.
We expect interest levels to be high and would therefore recommend an internal appraisal at your earliest convenience.
Hardwood front door leading to:
ENTRANCE HALL: wood effect flooring.
THROUGH LOUNGE/DINING: 19'2 (5.80m) x 13'5 (4.10m AWP) Laminate flooring & spot lights.
KITCHEN: 17'1 (5.20m) x 7'10 (2.40m) Fully integrated blue shaker high & low level units with chrome handles, marble effect work top, electric oven, gas hob, stainless steel extractor fan, sink/drainer with chrome mixer tap, washiing machine, tumle dryer, fridge freezer, spot lights and wood effect floor.
BATHROOM: Low flush WC, pedestal wash hand basin unit, corner shower cubicle,, vertical chrome towel rail, spotlights and tiled floor.
BEDROOM ONE: 13'10 (4m) x 10'3 (3.12m) Carpeted & storage.
BEDROOM TWO: 11'1 (3.36m) x 8'6 (2.60m) Carpeted.
OUTSIDE: Small brick paved front garden and enclosed rear yard.
Travel Time From This Property

Important PlacesAdd your own important places to see how far they are from this property.
Agent Accreditations


