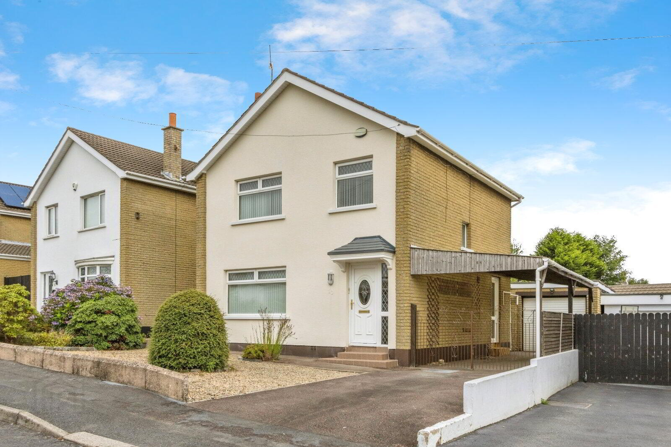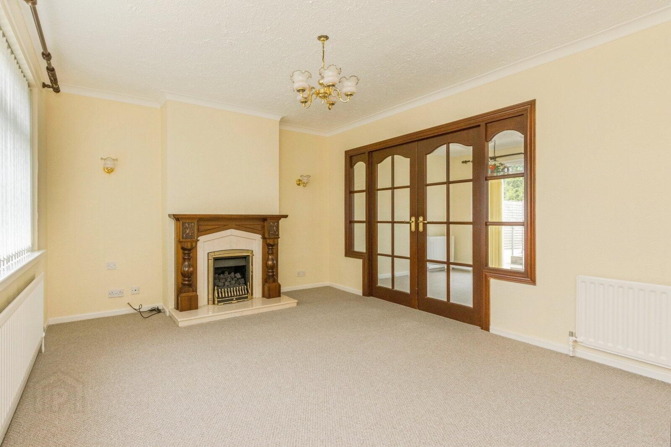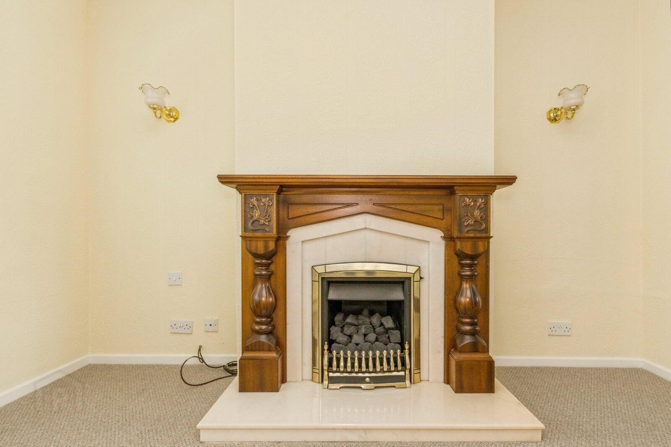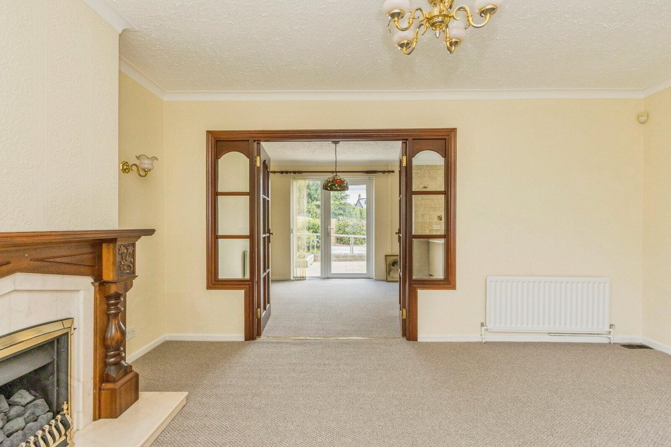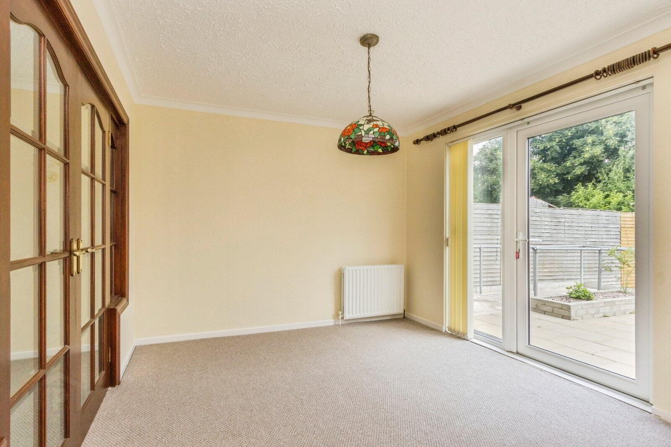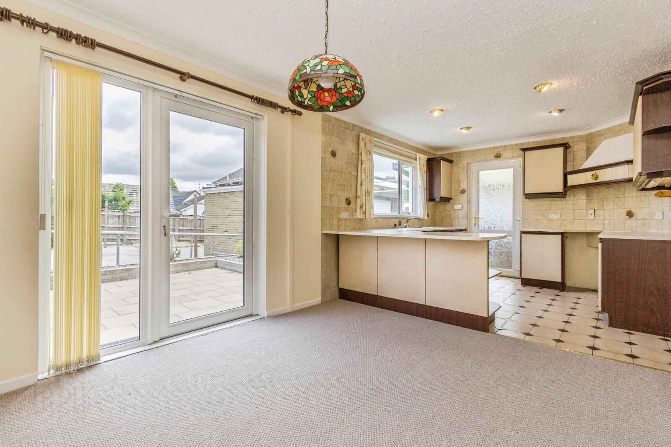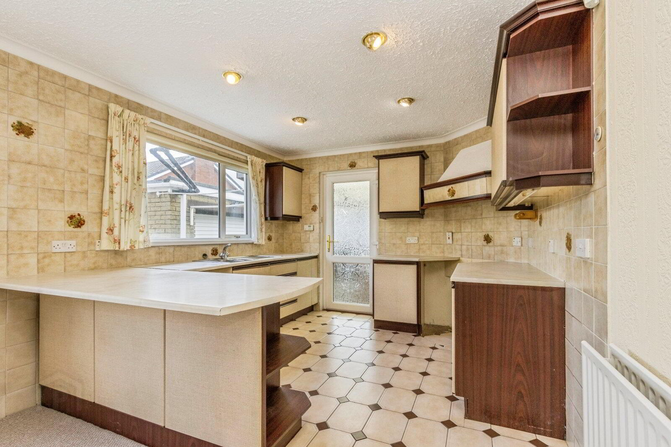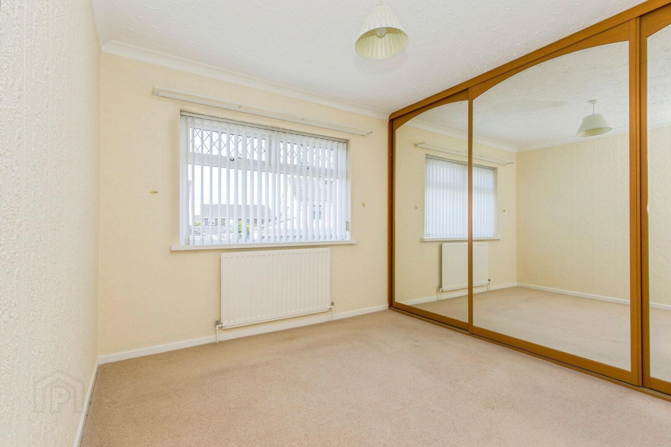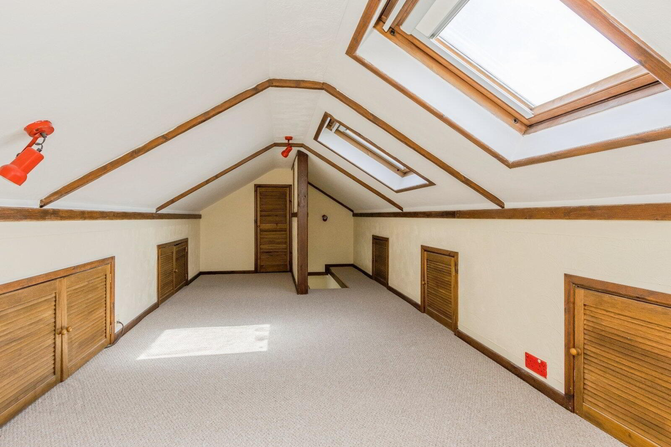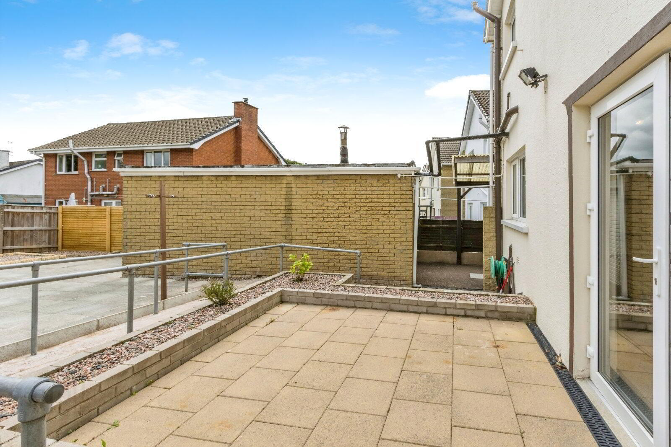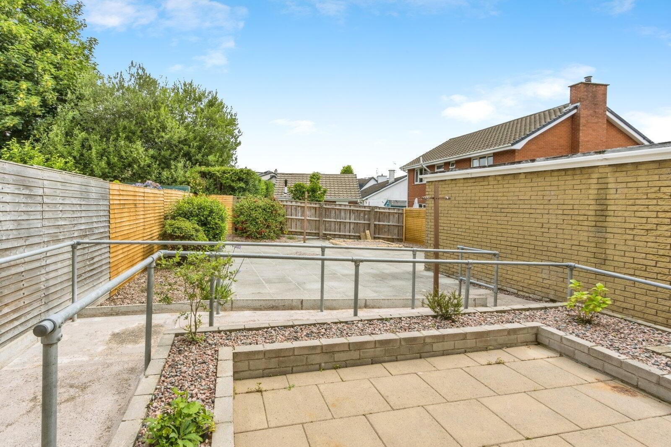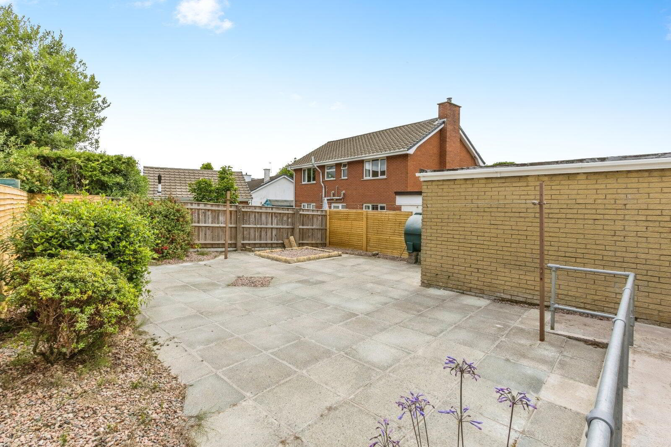10 Adlon Gardens, Lisburn, BT28 2EQ
Asking Price £259,950
Property Overview
Status
For Sale
Style
Detached House
Bedrooms
3
Bathrooms
1
Receptions
2
Property Features
Tenure
Leasehold
Energy Rating
Broadband
*³
Property Financials
Price
Asking Price £259,950
Stamp Duty
Rates
£1,273.72 pa*¹
Typical Mortgage
Additional Information
- An Attractive Detached Family Home
- Entrance Hall
- Living Room With Fireplace
- Fitted Kitchen Open To Dining Area
- Three Bedrooms Plus Loft Room ( For Storage )
- Family Bathroom Suite
- Oil Fired Heating/ Double Glazing
- Detached Garage And Car Port
- Enclosed Rear Gardens
- Some Modernising To Be Considered
Detached 3-bedroom house with garden and garage. This charming property offers spacious living accommodation with some modernising to be considered .
Situated in a desirable neighbourhood, close to schools, shops and transport links. Ideal for families or professionals seeking a peaceful and convenient lifestyle.
Viewing highly recommended.
An attractive detached three-bedroom house located in a sought-after neighbourhood.
This exceptional property boasts a spacious garden, perfect for outdoor entertainment and relaxation. With some modernising to be considered , the interior features a kitchen open to dining area, elegant living room, and three well-appointed bedrooms, with further loft room, providing ample space for a growing family.
The property also benefits from a garage, ideal for secure parking or additional storage space.
Situated in a peaceful area close to local amenities, schools, and transport links, this house offers both convenience and tranquillity.
Don't miss out on the opportunity to make this house your new home. Contact us today to arrange a viewing.
- Entrance Hall
- Living Room
- 4.62m x 3.56m (15'2" x 11'8")
Feature fireplace - Fitted Kitchen Open to Dining
- 6.53m x 3.15m (21'5" x 10'4")
Range of high and low level units, laminate work tops, built-in hob unit, sink unit inlaid, plumbed for washing machine, breakfast bar open to to dining area. - Landing
- Bedroom 1
- 4.14m x 3.2m (13'7" x 10'6")
- Bedroom 2
- 3.53m x 3.5m (11'7" x 11'6")
Built-in robes - Bedroom 3
- 2.95m x 2.57m (9'8" x 8'5")
- Loft Room
- 6.38m x 2.67m (20'11" x 8'9")
For storage only. - Garage
- 6.25m x 2.6m (20'6" x 8'6")
- Enclosed Rear Gardens and Patio Aea.
- Car Port/ Driveway
- Car Parking
- Note to Purchasers
- CUSTOMER DUE DILIGENCE As a business carrying out estate agency work, we are required to verify the identity of both the vendor and the purchaser as outlined in the following: The Money Laundering, Terrorist Financing and Transfer of Funds (Information on the Payer) Regulations 2017 - https://www.legislation.gov.uk/uksi/2017/692/contents To be able to purchase a property in the United Kingdom all agents have a legal requirement to conduct Identity checks on all customers involved in the transaction to fulfil their obligations under Anti Money Laundering regulations. We outsource this check to a third party and a charge will apply of £20 + Vat for each person.
- Note
- This property is in the ownership of parties connected to Reeds Rains.
Travel Time From This Property

Important PlacesAdd your own important places to see how far they are from this property.
Agent Accreditations



