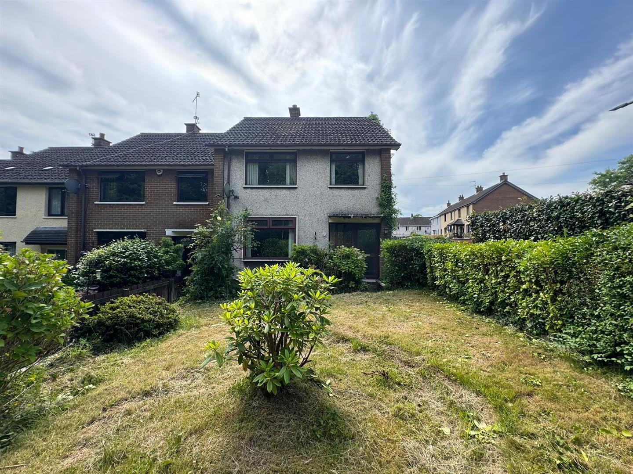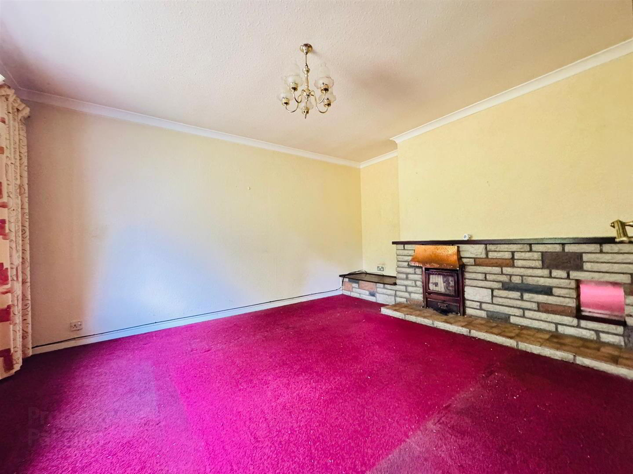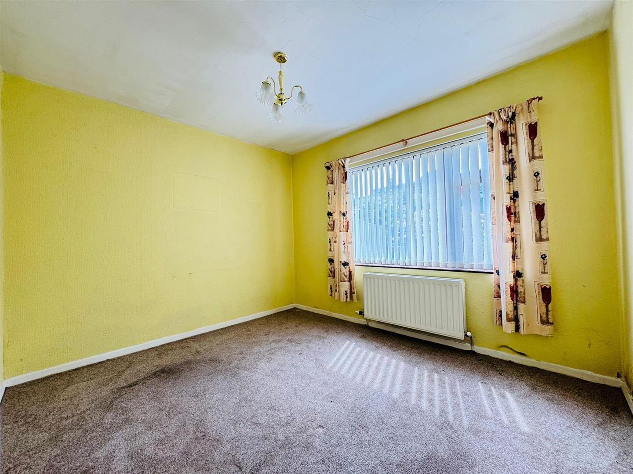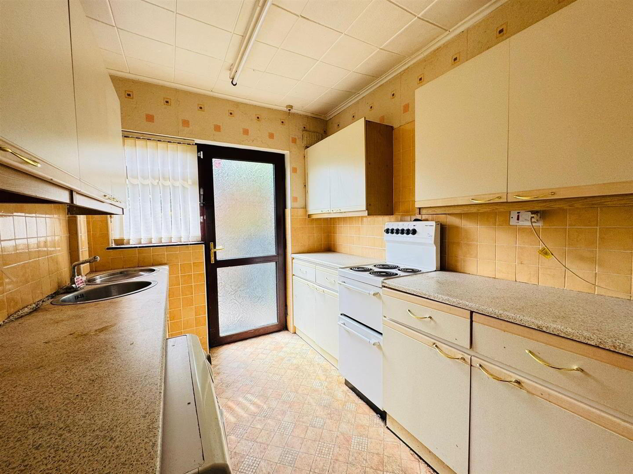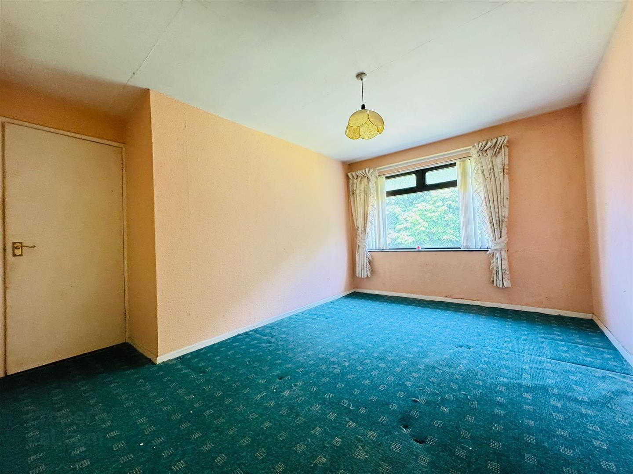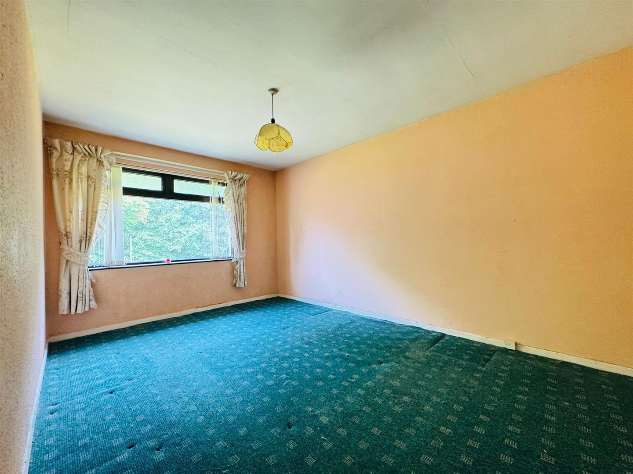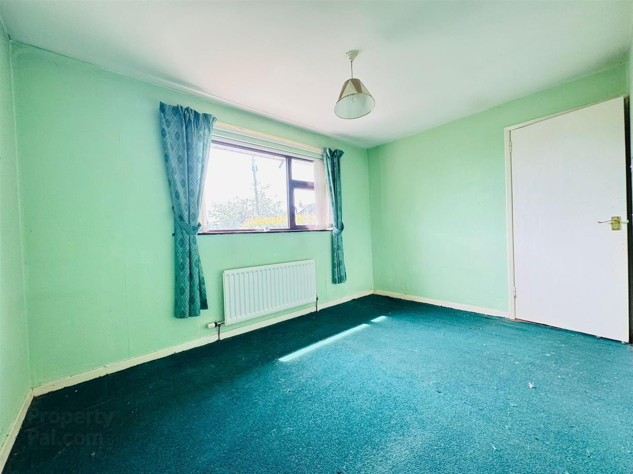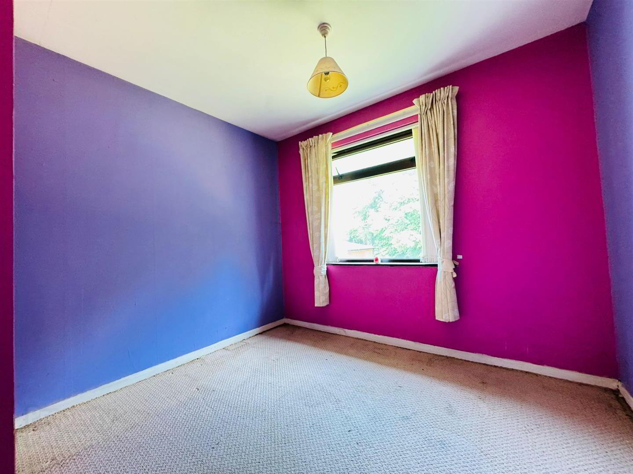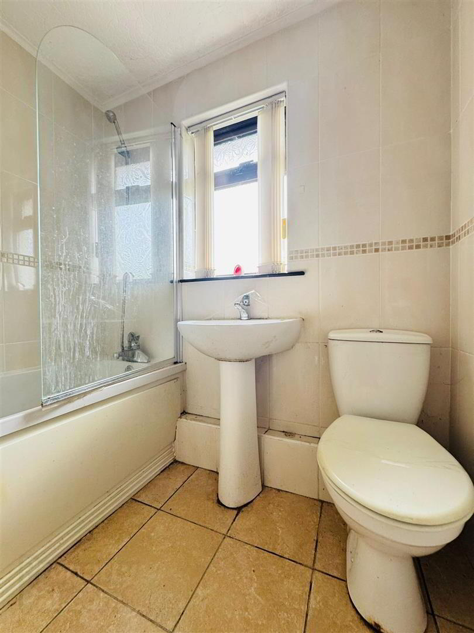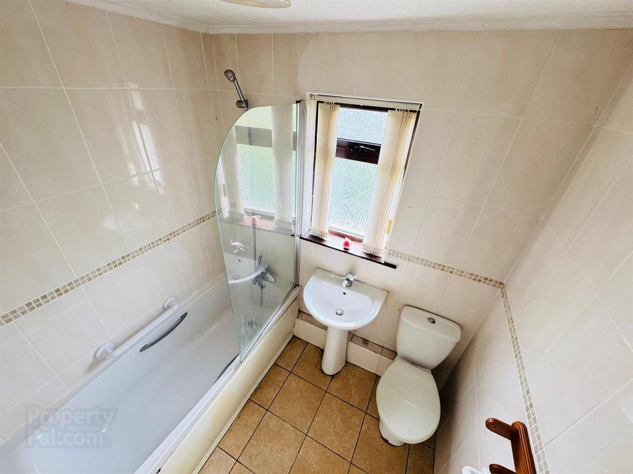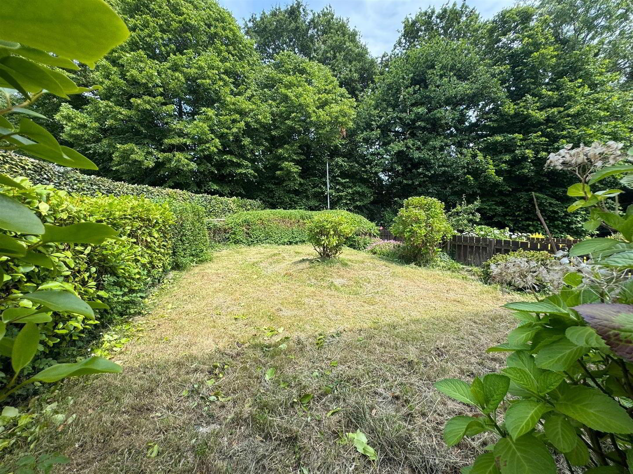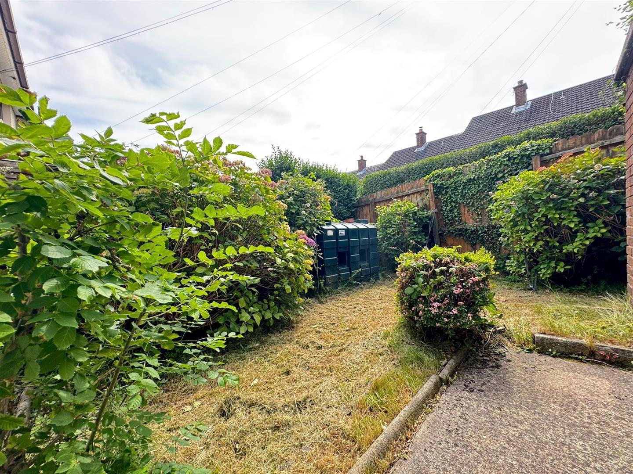For sale
1 Wynthorpe Grove, Rush Park, Newtownabbey, BT37 9QA
Price £99,950
Property Overview
Status
For Sale
Style
End-terrace House
Bedrooms
3
Bathrooms
1
Receptions
2
Property Features
Tenure
Leasehold
Energy Rating
Heating
Oil
Broadband Speed
*³
Property Financials
Price
£99,950
Stamp Duty
Rates
£743.30 pa*¹
Typical Mortgage
Additional Information
- End Terrace
- 3 Bedrooms
- 2 Reception Rooms
- Fitted Kitchen
- White Bathroom Suite
- PVC Double Glazing
- Oil Heating
- Popular Location
DATE OF NOTICE: 08/07/2025
1 Wynthorpe Grove, Northern Ireland, Newtownabbey, BT37 9QA
We advise that an offer has been made for the above property in the sum of £97,000.00
Any persons wishing to increase on this offer should notify the agents of their best offer prior to exchange of contracts.
Ulster Property Sales
303 Antrim Road, Northern Ireland, BT36 7AP
Tel: 028 9083 3295
We are delighted to offer for sale this attractive end terrace which is located in a very popular residential area just off the Doagh Road and will suit a variety of purchaser.
Inside the accommodation comprises; entrance hall, lounge with stone effect fireplace, dining room and a fitted kitchen with space for appliances and access to rear
Upstairs there are three bedrooms and a separate bathroom with white suite
Other benefits include pvc double glazing and oil heating
Outside there is a garden to front in lawn and a garden to rear in lawn
Early viewing recommended!
- ACCOMMODATION COMPRISES
- GROUND FLOOR
- ENTRANCE HALL
- Pvc double glazed front door, wood laminate flooring, radiator
- LOUNGE 4.50m'' x 3.63m'' at widest (14'9'' x 11'11'' at w
- Stone effect fireplace, tiled hearth, radiator
- DINING ROOM 3.40m'' x 3.35m'' at widest (11'2'' x 11'0'' at w
- Radiator
- KITCHEN 3.05m'' x 2.18m'' at widest (10'0'' x 7'2'' at wi
- Range of high and low level units, formica worktop, stainless steel round sink unit, stainless steel round drainer, cooker space, fridge / freezer space, plumbed for washing machine, partly tiled walls, pvc double glazed back door
- FIRST FLOOR
- LANDING
- Radiator, access to roofspace
- BEDROOM 1 4.50m'' x 3.68m'' at widest (14'9'' x 12'1'' at w
- Radiator, hotpress
- BEDROOM 2 3.66m'' x 2.97m'' at widest (12'0'' x 9'9'' at wi
- Radiator, built in wardrobe
- BEDROOM 3 3.00m'' x 2.74m'' at widest (9'10'' x 9'0'' at wi
- Radiator
- BATHROOM
- White suite comprising panelled bath, shower attachment, screen, low flush wc, pedestal wash hand basin, fully tiled walls, tiled floor, radiator
- OUTSIDE
- Garden to front in lawn
Garden to side in lawn
Garden to rear in lawn
Outhouse, oil tank
Travel Time From This Property

Important PlacesAdd your own important places to see how far they are from this property.
Agent Accreditations

Not Provided


