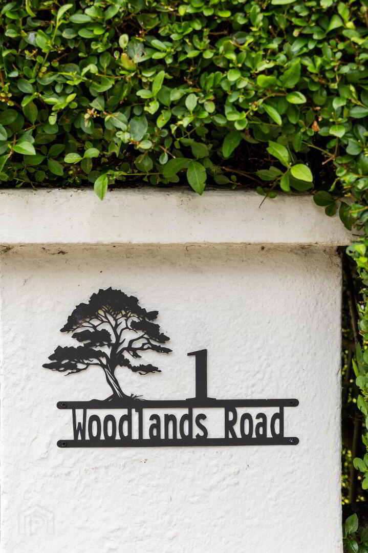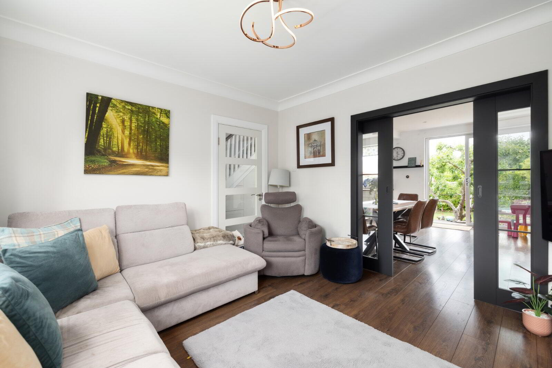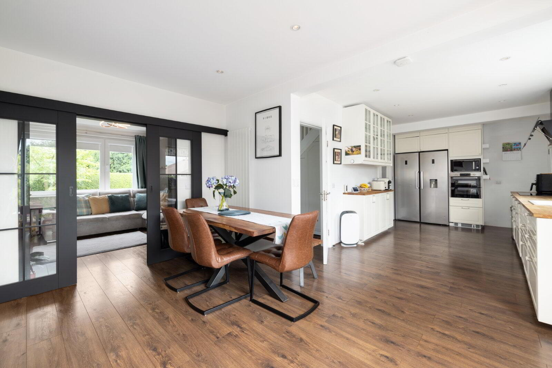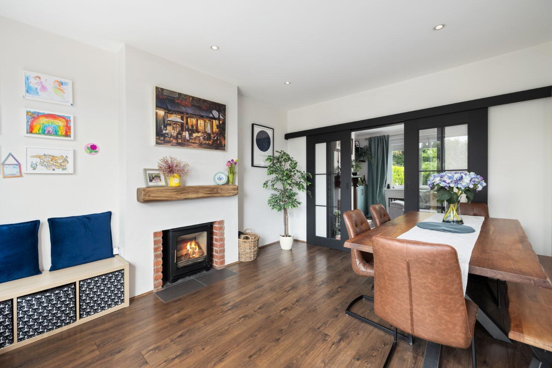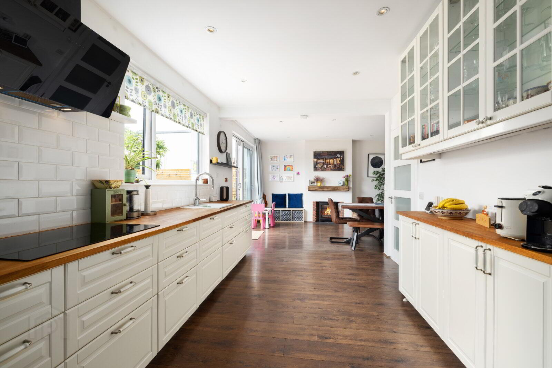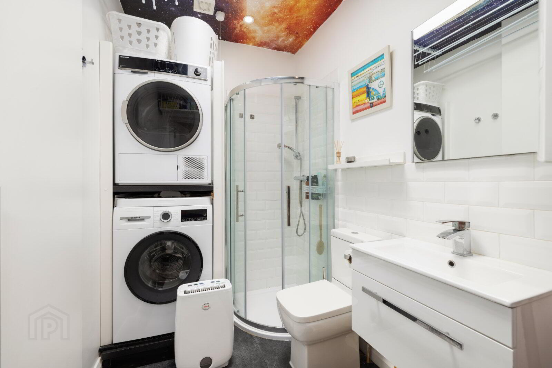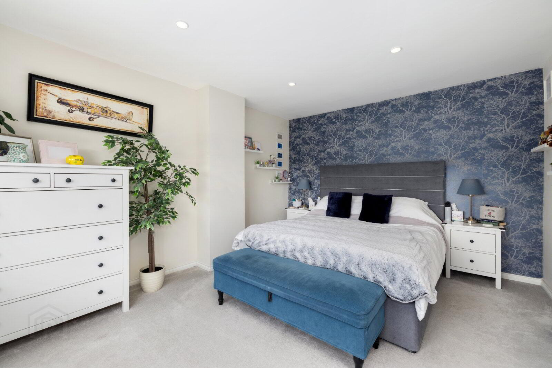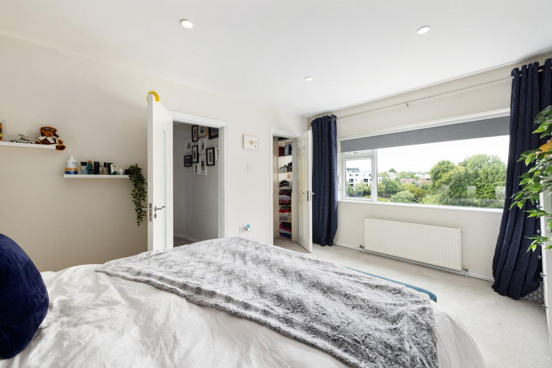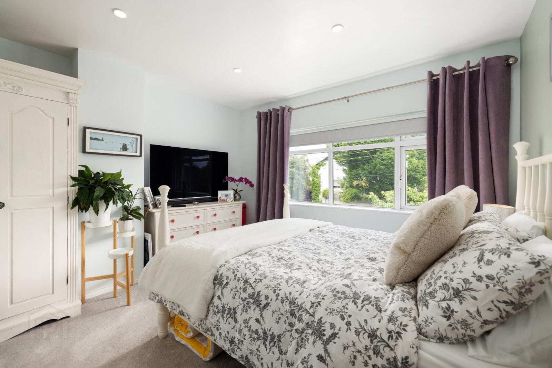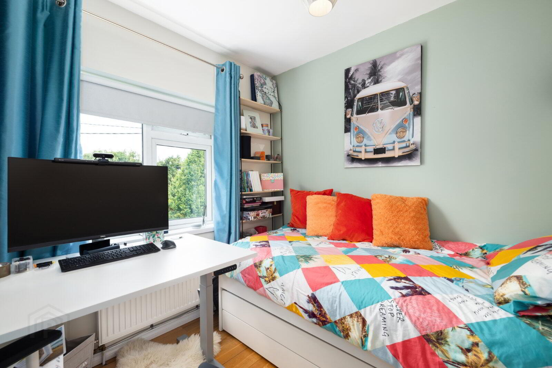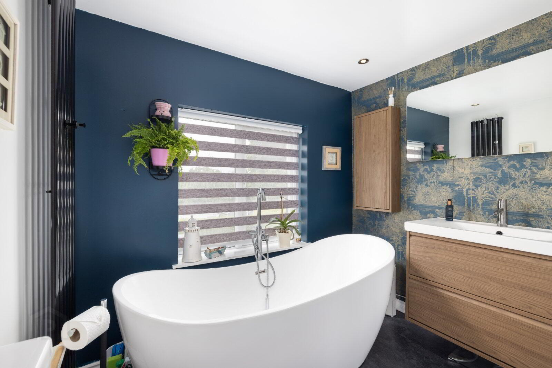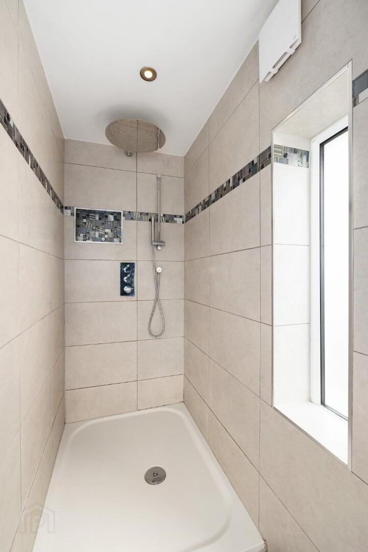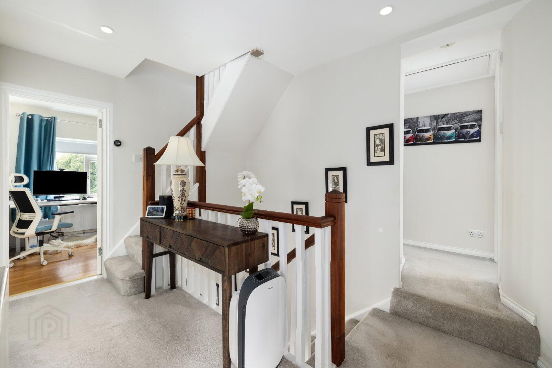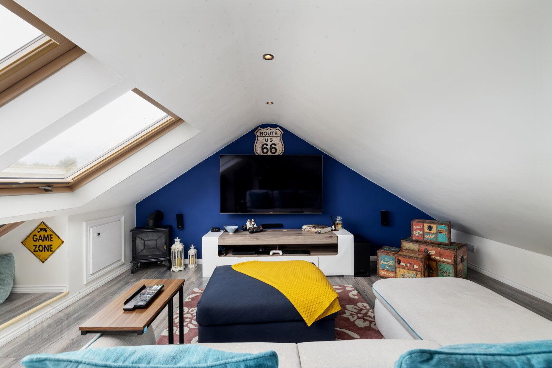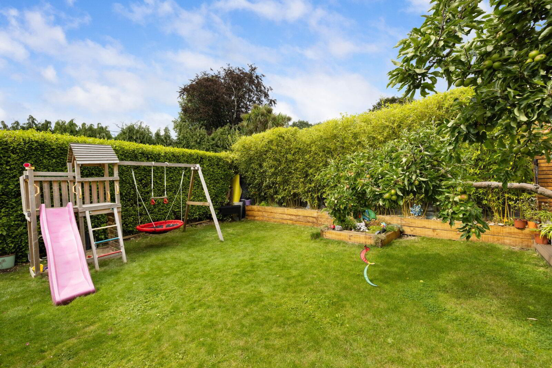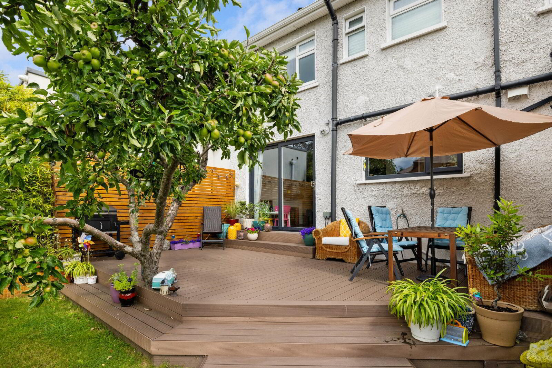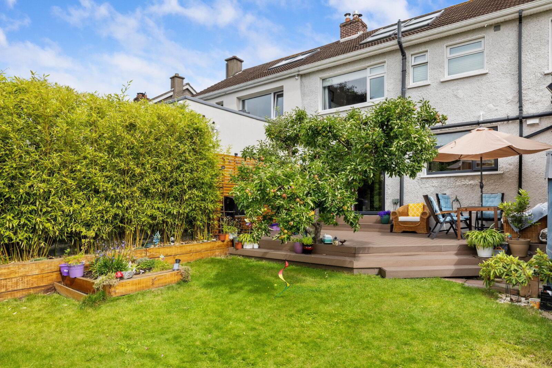For sale
Added 1 day ago
1 Woodlands Road, Glenageary, A96E2R8
Price €795,000
Property Overview
Status
For Sale
Style
Semi-detached House
Bedrooms
4
Bathrooms
2
Property Features
Size
135 sq m (1,453.1 sq ft)
Tenure
Not Provided
Energy Rating

Heating
Gas
Property Financials
Price
€795,000
Stamp Duty
€7,950*²
Additional Information
- Superbly presented four-bedroom house plus attic conversion
- Wonderful accommodation which has been very tastefully remodelled and extended
- Sunny westerly rear aspect
- Refurbished to the highest of standards
- Master bedroom with walk-in wardrobe
- Luxury appointed main bathroom with both shower and bath
- Gas fired central heating
- Nest app-controlled smart heating system
- Storage attic which has been floored and is accessed via a folding stairs.
- Off street parking and garage
- Surrounded by excellent schools and colleges
- Cornelscourt and Killiney shopping centres are within close proximity
- Glenageary
- Dublin County
- B3
Description
Nestled in the sought-after suburb of Glenageary, Co. Dublin, this superbly presented four-bedroom residence with additional attic accommodation offers an exceptional standard of living. Immaculately maintained and thoughtfully extended, the home boasts a spacious (overall floor area c. 161 sq. m. including attic and garage) and light-filled interior, complemented by a sunny westerly rear aspect that bathes the property in afternoon and evening sunlight. Blending classic charm with modern comfort, this turnkey home is ideally positioned close to a range of excellent schools, parks, and transport links, making it a perfect choice for potential purchasers seeking both style and convenience in one of Dublin's most desirable neighbourhoods. Internally the accommodation comprises an entrance hall with understairs storage off, a sitting room to the front with sliding doors opening to the expansive kitchen/dining room. There is a pantry off the kitchen and a downstairs shower room completes the ground floor accommodation. On the first floor there are four bedrooms and a main bathroom. Of particular note the master bedroom benefits from a walk-in wardrobe. The attic has been converted to cleverly create useful additional accommodation on the top floor. Furthermore there is a floored attic for storage which is access via a folding stairs. There is also an enclosed garage which is equipped with an electronic shutter. Outside the rear garden is westerly facing and laid in lawn and composite decking. Whether you want to bask in the sunshine, enjoy a barbecue, or simply unwind after a long day, this tranquil space provides the ideal setting. To the front there is off street parking. The location of this superbly presented home in Glenageary needs little introduction. Tucked away just off Johnstown Road, it is within a short stroll of the vibrant Cabinteely Village, home to a wide selection of shops, cafés, and restaurants, as well as the beautifully maintained Cabinteely and Kilbogget parks. The area is renowned for its outstanding choice of schools, including Johnstown Boys' and Girls' Schools, St. Brigid's Foxrock, Loreto Foxrock, Cluny, Holy Child Killiney, and several respected secondary options such as Cabinteely Community School, Clonkeen College, and CBC Monkstown. Recreational opportunities are abundant, with Killiney Hill, Leopardstown Racecourse, Killiney Golf Club, and the coastal amenities of Dun Laoghaire all close by. Excellent transport links enhance its appeal further, with frequent bus services on the N11 including the E1 to Heuston Station, the Aircoach to the airport , and swift access to the M50 at Cherrywood. The LUAS at Lehaunstown also ensures quick and easy connectivity to the city and beyond.
Features
- Superbly presented four-bedroom house plus attic conversion
- Wonderful accommodation which has been very tastefully remodelled and extended
- Sunny westerly rear aspect
- Refurbished to the highest of standards
- Master bedroom with walk-in wardrobe
- Luxury appointed main bathroom with both shower and bath
- Gas fired central heating
- Nest app-controlled smart heating system
- Storage attic which has been floored and is accessed via a folding stairs.
- Off street parking and garage
- Surrounded by excellent schools and colleges
- Cornelscourt and Killiney shopping centres are within close proximity
Accommodation
Entrance Hall: - Wood floor, under stairs storage with push-to-open drawers and coats press. Living Room: - Wood floor, open fireplace with marble hearth and surround and attractive timber mantlepiece over. Built in bespoke cabinetry and shelving, Champagne Gold LED Flush ceiling light. Sliding glass panel interconnecting doors to the kitchen. Kitchen / Dining Room: - Extensive range of floor and eye level kitchen units with tiled splash back. Built-in Samsung oven, high-spec 4-ring induction hob with extractor hood over, recessed sink with chrome fittings, integrated Whirlpool dishwasher. Wood burning stove with solid oak effect mantlepiece over, patio sliding door to rear garden, recessed lights. Pantry: - Wood floor, built in shelving units. Shower room: - Step in shower with sliding glass screen, W/C, w.h.b. with fitted mirror over and drawers beneath. Plumbed for washing machine and dryer. Ceiling mounted pully drying rack. Master Bedroom: - Rear facing double bedroom with fitted carpet and recessed lights. Walk-in Closet: - Fitted carpet, extensive range of floor to ceiling built in wardrobes and shelves. Bedroom 2: - Front facing double bedroom with fitted carpet and recessed lights. Bedroom 3: - Front facing double bedroom with fitted carpet and recessed lights. Bedroom 4: - Front facing single bedroom with wood floor and built in shelves. Bathroom: - Luxury appointed bathroom with open shower and rainfall shower head, W/C, large ceramic free standing bath tub, w.h.h with drawers beneath and mirror over, recessed lights. Attic Room: - Wonderfully bright attic room with 4 large Velux windows, wood floor, corner sofa bed, storage into the eaves and recessed lights. Garage: - Electric roller shutter. Outside: - Step into your own slice of paradise with this stunning, sunny, and private westerly-facing rear garden. Bathed in evening sunlight, this beautifully landscaped space is thoughtfully laid in lush lawn and features a stylish raised decking area, perfect for al fresco dining or soaking up the last rays of the day. Mature hedging and graceful bamboo plants frame the garden, offering a serene sense of seclusion and natural beauty. To the front there is off street parking.
Negotiator
Barry McCormack
BER Details
BER: B3 BER No: 107592354 Energy Performance Indicator: 136.71 kWh/m2/yr
BER Details
BER Rating: B3
BER No.: 107592354
Energy Performance Indicator: 136.71 kWh/m²/yr
Travel Time From This Property

Important PlacesAdd your own important places to see how far they are from this property.
Agent Accreditations



