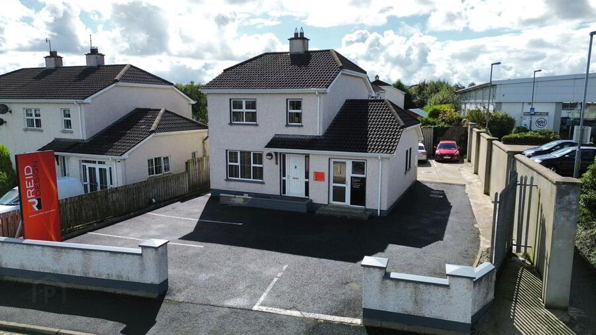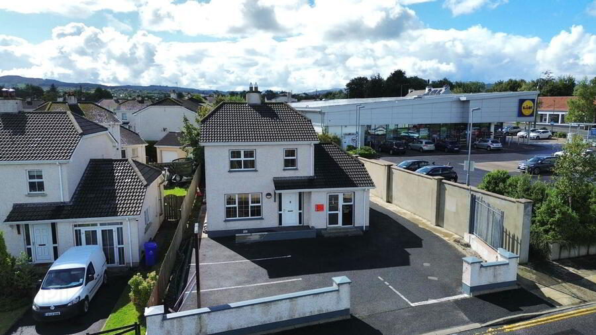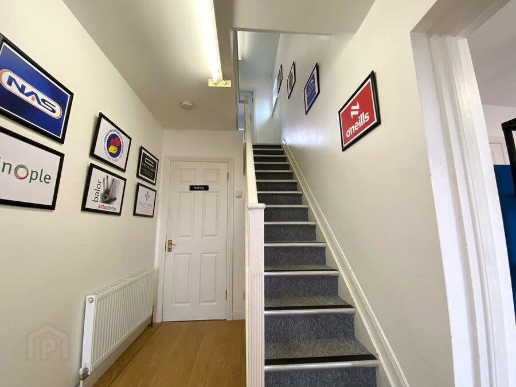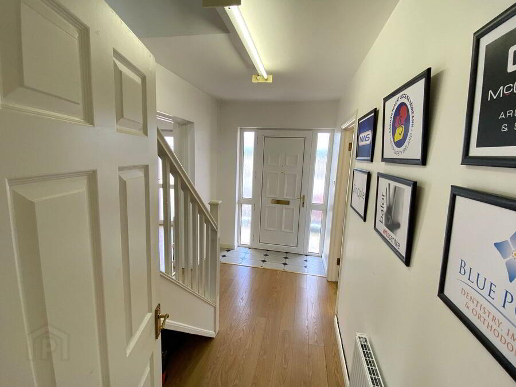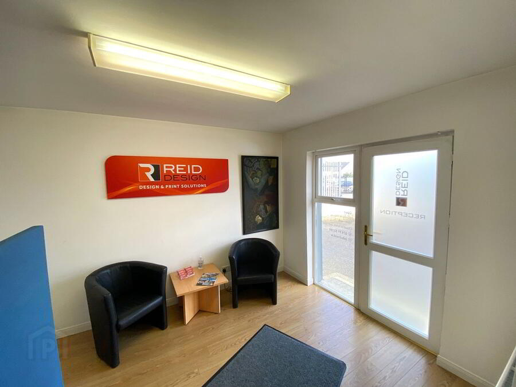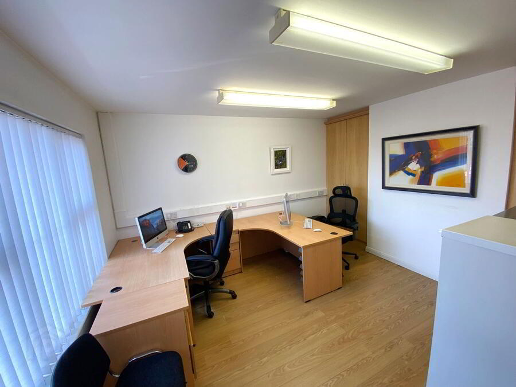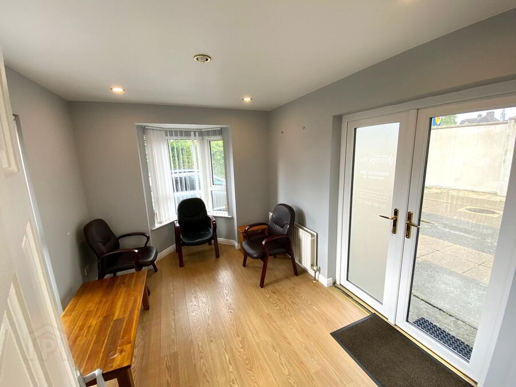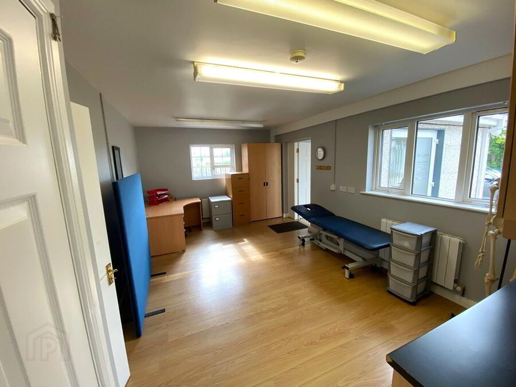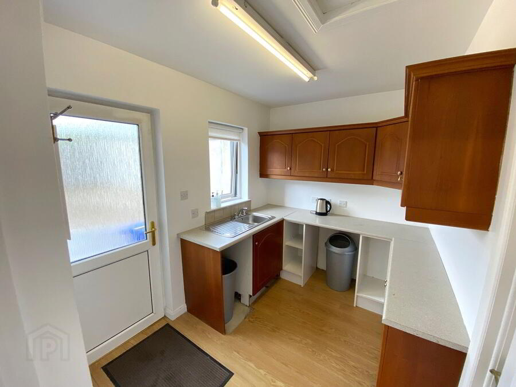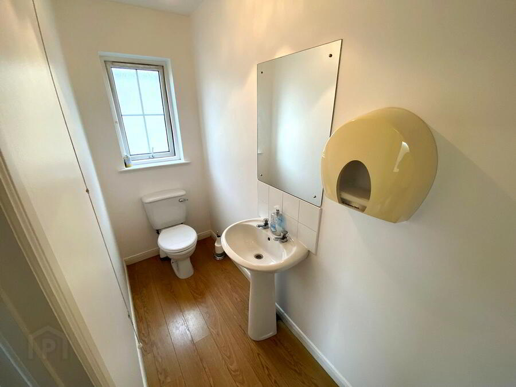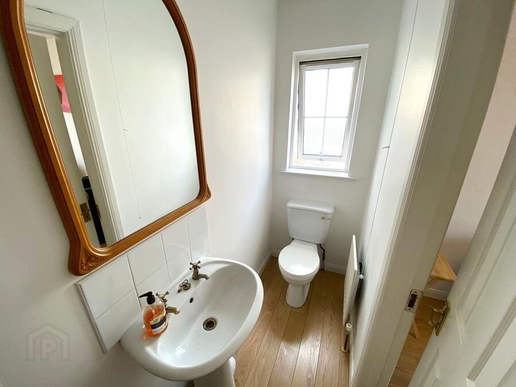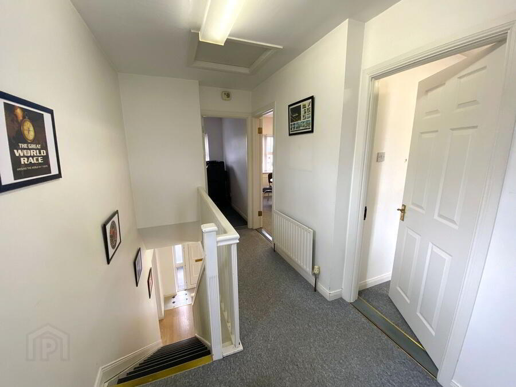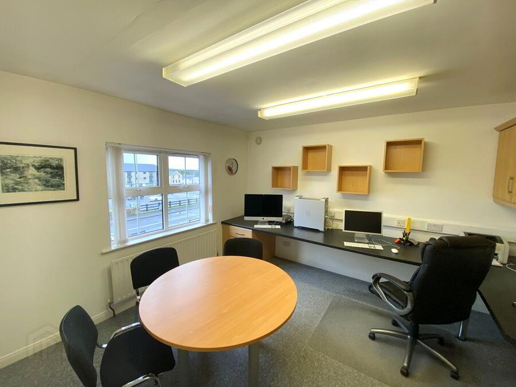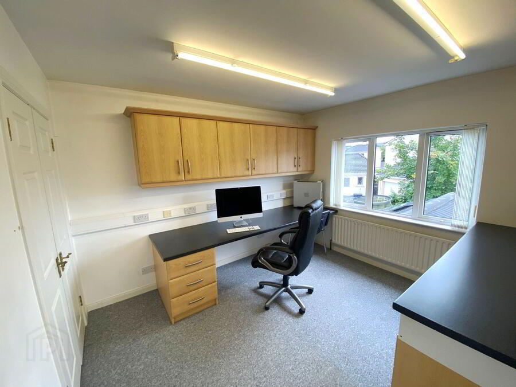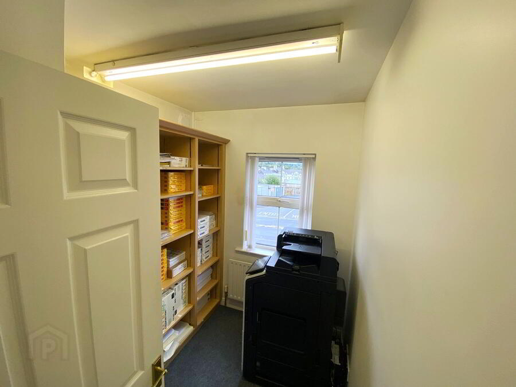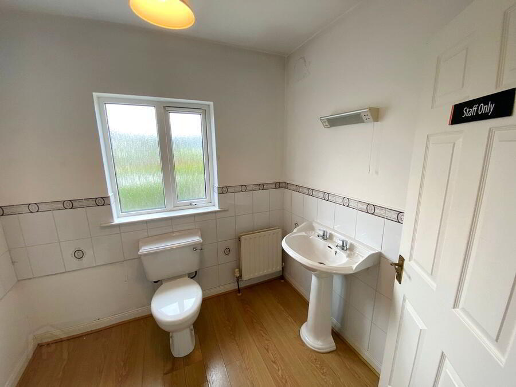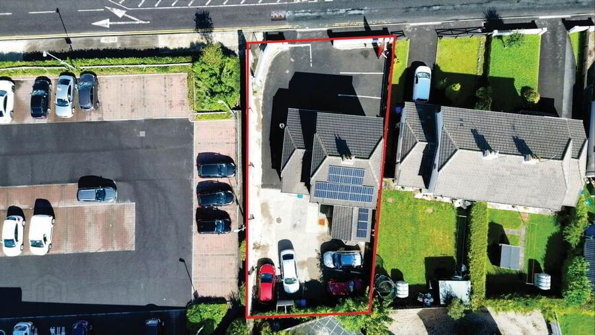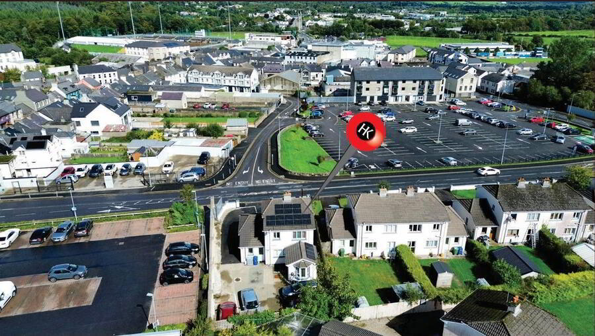For sale
Added 7 hours ago
1 Townview Heights, Ballybofey, F93CXN8
Price €320,000
Property Overview
Status
For Sale
Style
Business
Property Financials
Price
€320,000
No 1 Townview Heights is presently designed as a two storey commercial / office building which occupies a prominent corner site with 7 car parking spaces. Overlooking Navenney car park (one of the main town car parks), adjoining the local Lidl and within 50 meters of the N15 National Primary route this high profile property comes to the market with commercial / retail planning permission. Designed to accommodate two commercial tenants with front and rear reception offices, four internal offices, photocopy room, kitchenette, bathroom and two WC's. Insulated to a high standard with PV panels on the roof, and a integrated electric car charger, a very efficient B3 energy rating and CAT 5 wiring throughout. This is a dream property for anyone seeking a modern office building in Ballybofey. No 1 could also if desired be reconverted into a private dwelling house or a combination of a commercial unit combined with a residential unit. All enquires welcome.
Accommodation
Commercial / residential propertyGround Floor
- Entrance Hallway
- PVC door.
Laminate timber floor.
Centre ceiling light.
1 radiator.
Size: 3.75m x 1.85m - Reception Room One
- PVC double glazed entrance door.
Laminate timber floor.
Centre ceiling light.
1 radiator.
Size: 3.60m x 2.90m - Office One
- Laminate timber floor.
Integrated storage cabinets.
Two ceiling lights.
Front facing window.
Size: 3.85m x 3.65m - Reception Room Two
- Glass double doors.
Two radiators.
Laminate timber floor.
Triple aspect windows.
5 feature ceiling lights.
Size: 3.35m x 2.75m - Office Two
- Three ceiling lights.
Laminate timber floor.
Hot press.
Dual aspect windows.
High & low level kitchen units.
Two radiators.
Size: 5.65m x 3.50m - Kitchen
- High & low level kitchen units.
PVC back door.
Rear facing window.
Stainless steel sink.
Centre ceiling light.
1 radiator.
Laminate timber floor.
Size: 2.90m x 2.15m - Toilet One (Access off kitchen)
- WC.
WHB (tiled above).
Two radiators.
Laminate timber floor.
Triple aspect windows.
Gable window.
5 feature ceiling lights.
Size: 2.90m x 1.05m - Toilet Two (Access off reception room one)
- WC.
WHB.
Laminate timber floor.
Gable window.
1 radiator.
Centre ceiling light.
Possibility to be an ensuite if desired.
Size: 2.90m x 0.90m
First Floor
- Landing
- Carpeted floor.
Centre ceiling light.
1 radiator.
Gable window.
Size: 3.25m x 1.85m - Office Three
- Fitted office space.
Carpeted floor.
Two centre ceiling lights.
Front facing window.
Built-in wardrobe.
1 radiator.
Size: 3.75m x 3.65m - Office Four
- Rear facing window.
Built-in wardrobe.
Two centre ceiling lights.
High units & cabinets.
1 radiator.
Size: 3.50m x 3.25m - Copy Room
- Carpeted floor.
Front facing window.
Centre ceiling light.
1 radiator.
Size: 2.35m x 1.90m - Bathroom
- WC.
WHB-mirror over.
Laminate timber floor.
Hal tiled wall.
1 radiator.
Rear facing window.
Size: 2.30m x 2.00m
Travel Time From This Property

Important PlacesAdd your own important places to see how far they are from this property.
