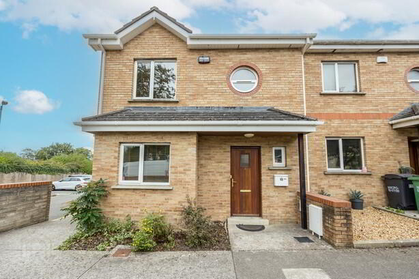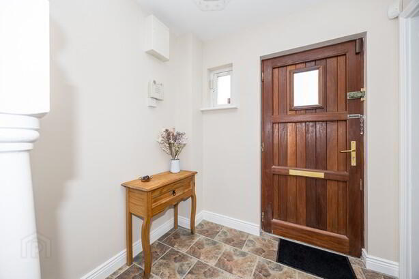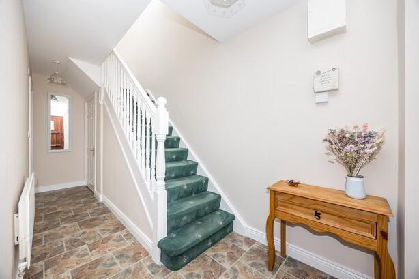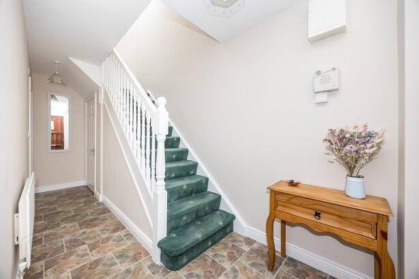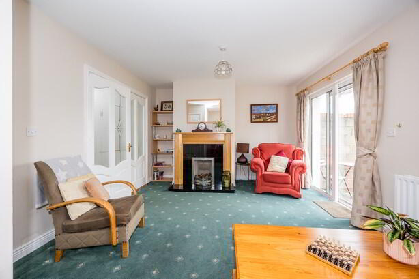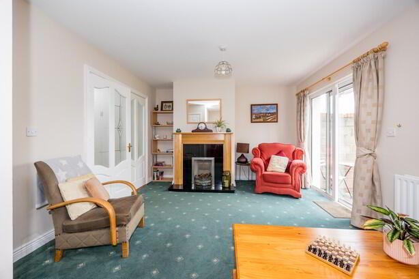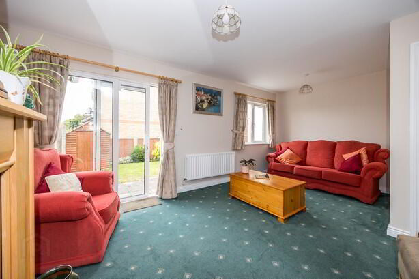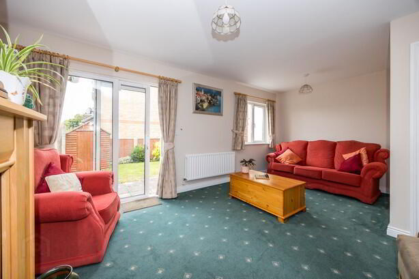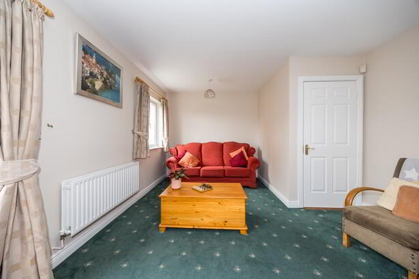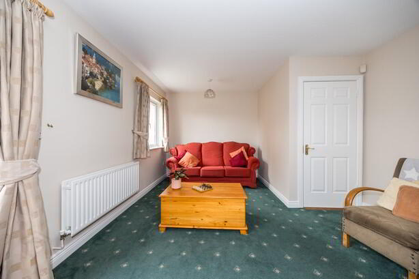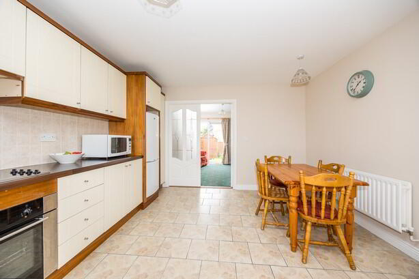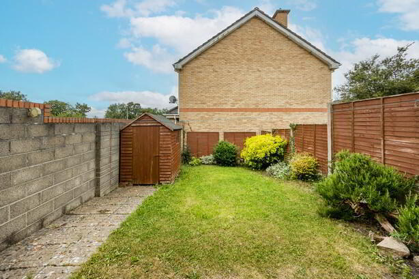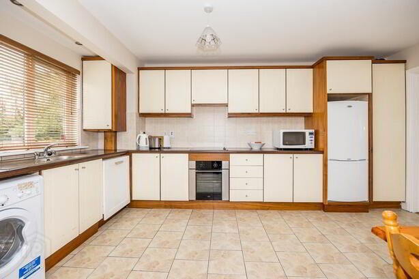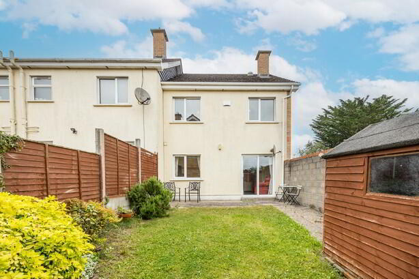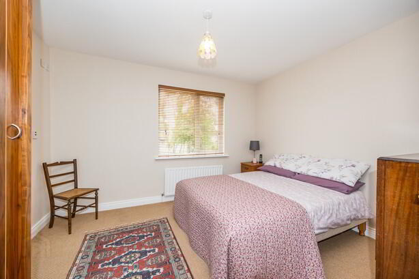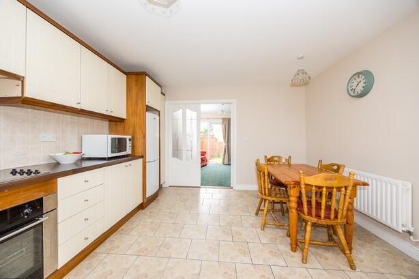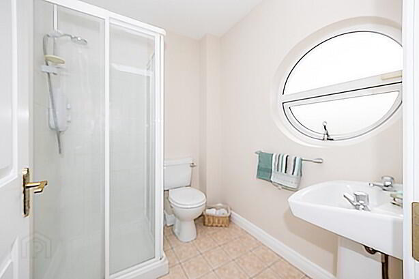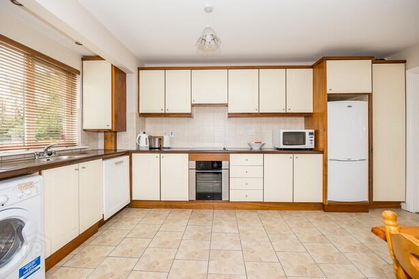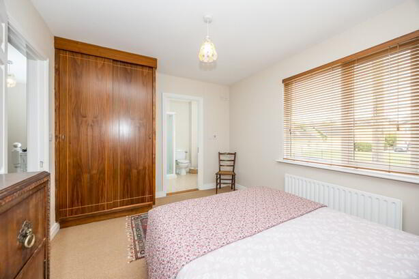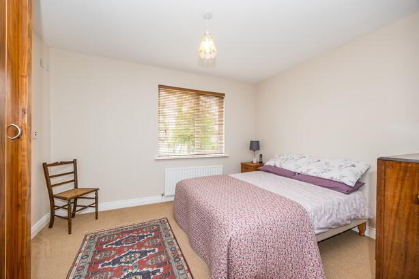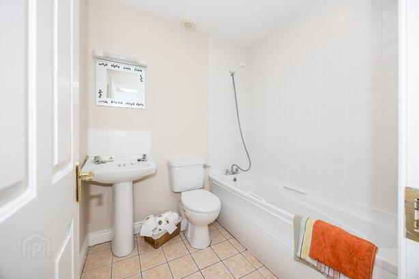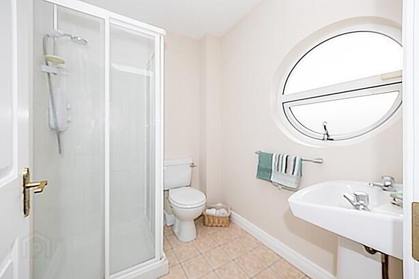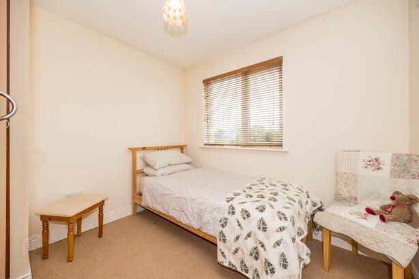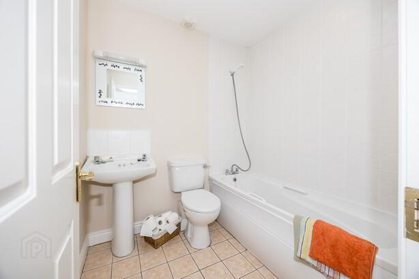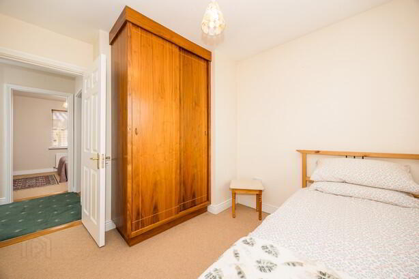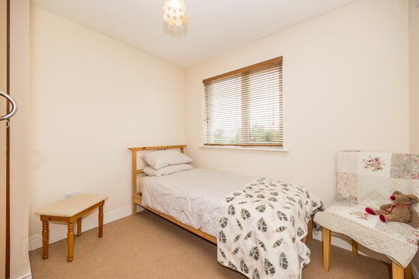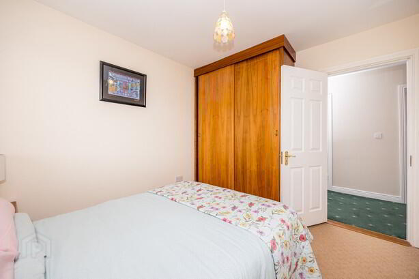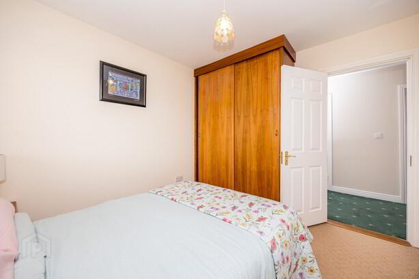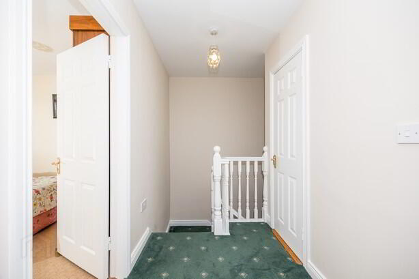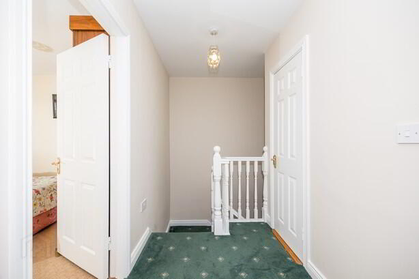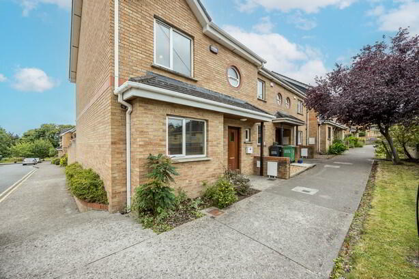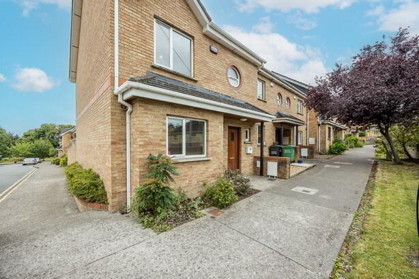1 The Village Green, Ratoath, A85W225
Guide Price €380,000
Property Overview
Status
For Sale
Style
End-terrace House
Bedrooms
3
Bathrooms
3
Receptions
1
Property Features
Tenure
Not Provided
Energy Rating

Property Financials
Price
Guide Price €380,000
Stamp Duty
€3,800*²
The Village Green is a well located and popular estate only a stone’s throw from the village of Ratoath and within easy to access to main road networks to include the M2 & M3. No. 1 is an end of terrace house extending to c. 93.55m2 and boasting a South facing rear garden.
Although the purchaser may want to carry out some cosmetic updates, the property is presented in a good clean condition throughout with good sized rooms.
On entering the property, you arrive in the entrance hall, which incorporates the understairs WC. There is a spacious kitchen with dining area off to the left and double doors leading through to the cosy sitting room, which has double sliding patio doors leading out to the South facing rear garden.
Upstairs are the three bedrooms. The master is ensuite and there is also a main bathroom. All bedrooms have fitted wardrobes and there is a large hotpress on the landing.
Ratoath is a place of choice for many commuters as the M3 and M2 motorways are within a few minutes’ drive. Some local attractions include Fairyhouse Racecourse, Tattersalls, the new Avoca Living shop, and Tayto Park to name just a few. Ratoath village offers a number of shops, restaurants and pubs along with a vibrant community centre and theatre. There are a number of primary schools and creches and also Ratoath Community school along with a variety of gyms / training rooms, GAA and soccer clubs. Ratoath is within commuting distance of Dublin city and has regular bus routes to the city, Blanchardstown Shopping Centre, Dublin Airport and Dublin City University. It also has bus routes to Maynooth University and a number of Dublin Schools.
To arrange a viewing contact DNG Tormey Lee on 01 835 7089 or send us an email via this advert.
Summary of 1 The Village Green: -
End of terrace property
C3 BER Rating
Internal area c. 93.55m2
South facing rear garden
Alarm system
Communal parking
3 bedrooms
Fitted wardrobes in all bedrooms
Large hotpress
2 bathrooms + downstairs WC
Sitting room with doors to rear garden
Short walk to Ratoath Village
Easy access to M2 or M3
Accommodation: -
Downstairs –
Entrance hallway – 5.40 x 0.90 / 2.11
Downstairs WC – 0.90 x 1.84
Kitchen / Dining room – 4.91 x 3.77
Sitting room – 5.76 x 3.78
Stairway
Upstairs –
Landing
Master bedroom – 3.05 x 3.65
Ensuite – 1.96 x 1.72
Bedroom 2 – 3.18 x 2.80
Bedroom 3 – 3.16 x 2.80
Bathroom – 1.77 x 2.00
Travel Time From This Property

Important PlacesAdd your own important places to see how far they are from this property.
Agent Accreditations

