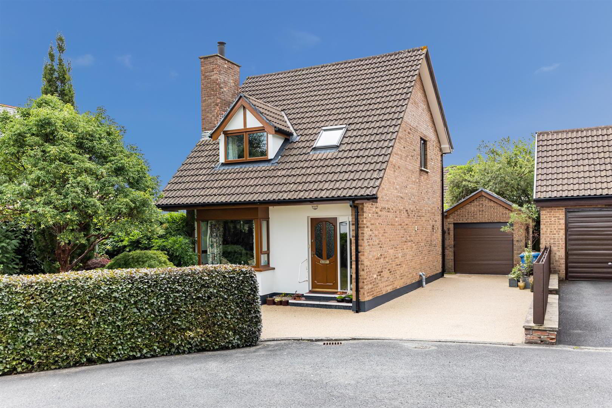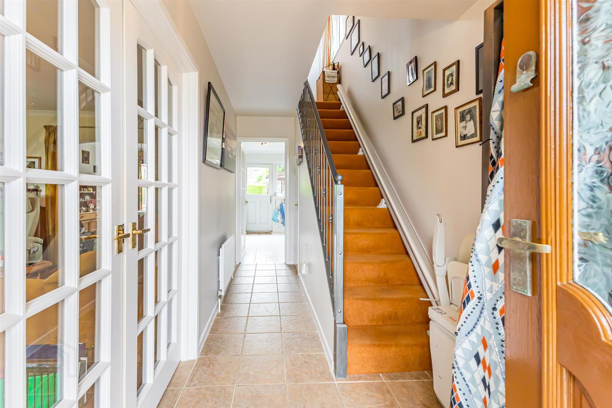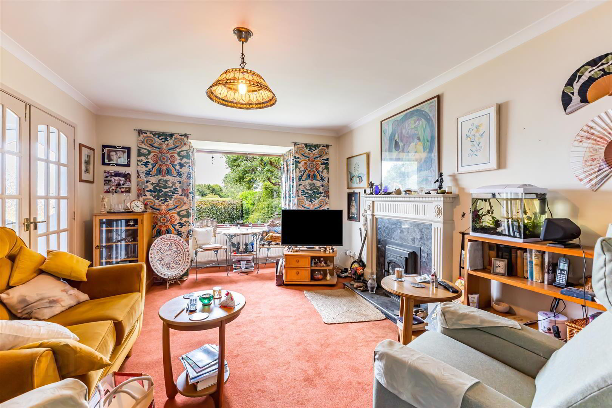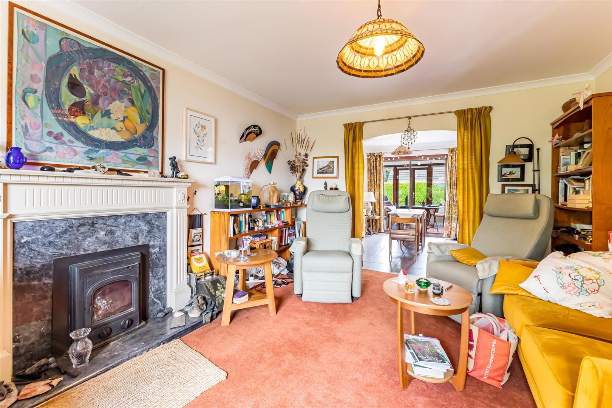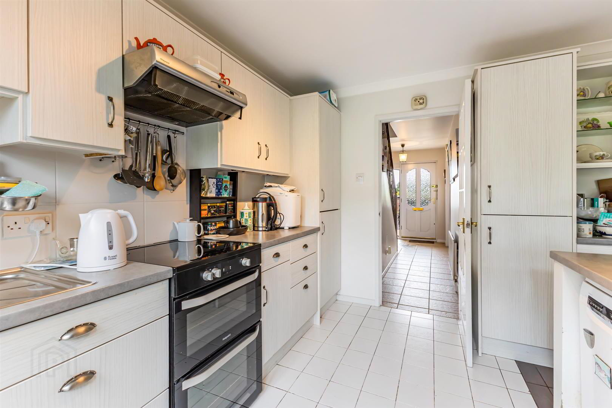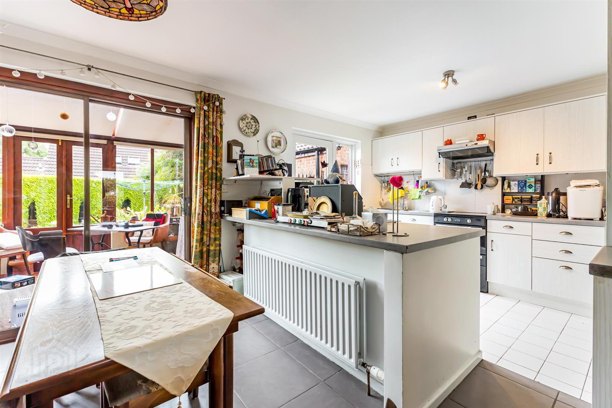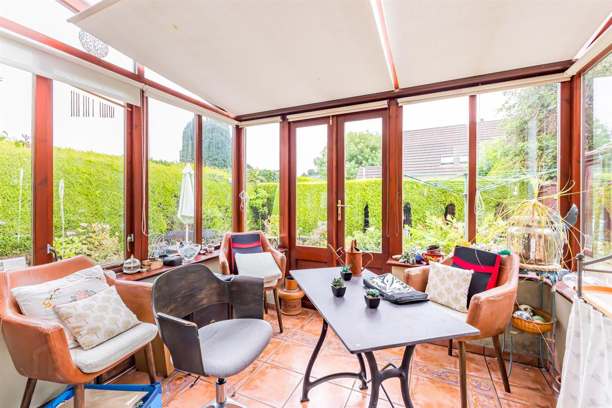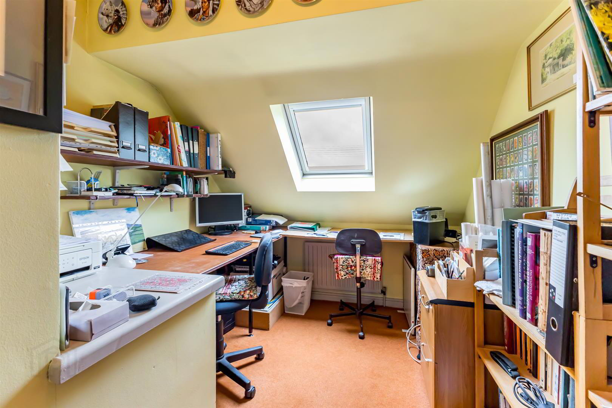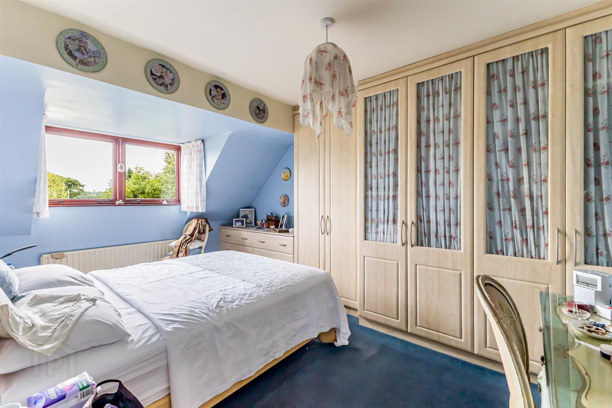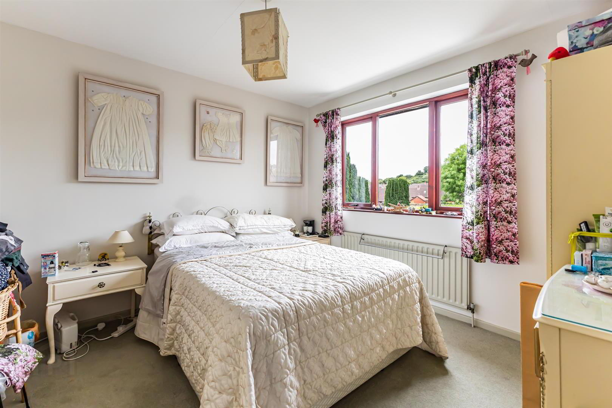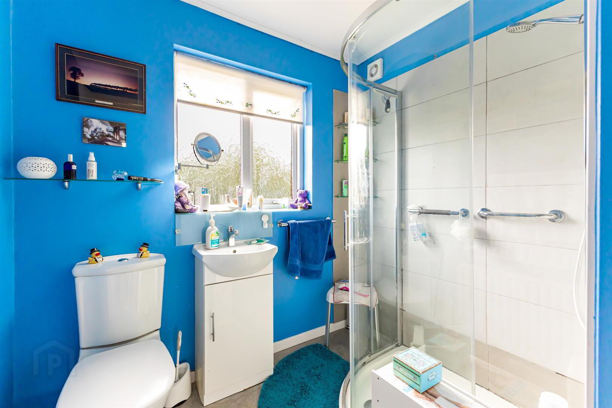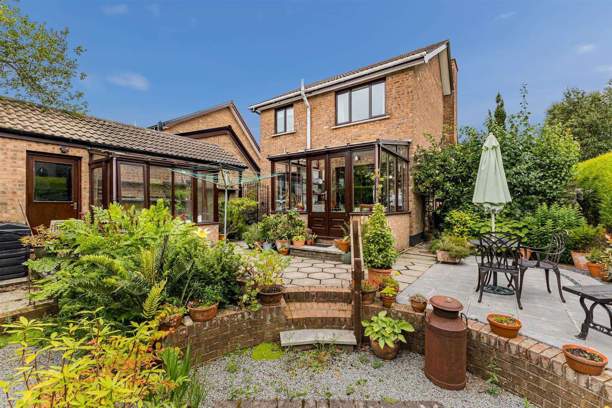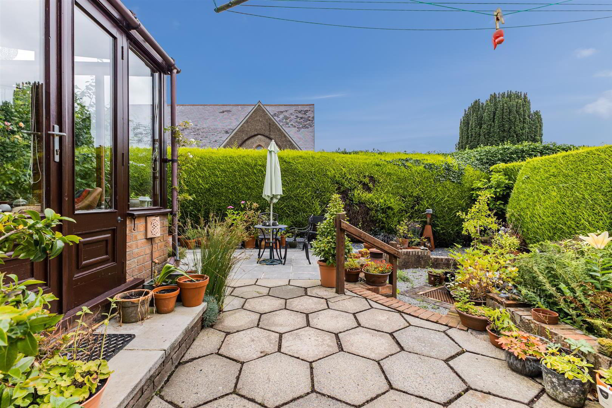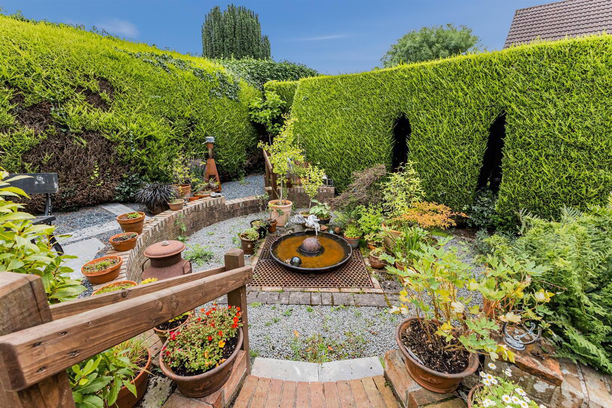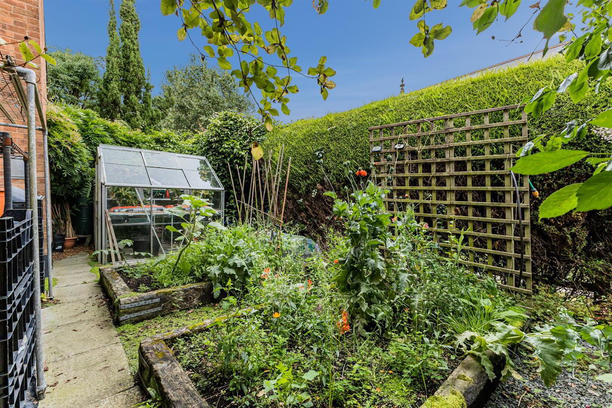For sale
Added 1 day ago
1 The Meadows, Saintfield, BT24 7DN
Offers Around £245,000
Property Overview
Status
For Sale
Style
Detached House
Bedrooms
3
Bathrooms
1
Receptions
3
Property Features
Tenure
Freehold
Energy Rating
Broadband
*³
Property Financials
Price
Offers Around £245,000
Stamp Duty
Rates
£1,574.18 pa*¹
Typical Mortgage
Additional Information
- Tastefully Presented Detached Home Within a Quiet Cul-De-Sac
- Spacious Lounge with Cast Iron Stove, Kitchen / Dining and Conservatory
- Three Generously Proportioned Bedrooms on the First Floor Floor
- Downstairs WC and First Floor Shower Room
- Spacious Driveway Leading to the Detached Garage
- Oil Fired Central Heating and Double Glazing
- Delightful Secluded Gardens to Front and Enclosed Rear Gardens and Landscaped with Central Recessed Water Garden
- Within Walking Distance to Saintfield Village, Primary and Secondary Schools and Public Transport
- Convenient Commuting Distance to Downpatrick, Carryduff and Belfast City Centre
The well-appointed accommodation comprises lounge, spacious kitchen with dining area, bright conservatory and cloakroom on the ground floor. Upstairs features three generously proportioned bedrooms, and a modern shower room.
Externally, the property is surrounded by private landscaped gardens that offer a peaceful setting, complete with greenhouses and a garden shed — ideal for gardening enthusiasts or for children to enjoy.
A bitmac driveway provides ample off-street parking and leads to a detached garage.
This property is ideally located within walking distance of Saintfield main street hosting boutiques, coffee shops, churches, library and doctors surgery. Academy Primary and Saintfield High School are also a short walk away. An excellent public transport service and road network allows for a convenient commute to Belfast, Lisburn and Downpatrick; as well as schools in the surrounding towns and Belfast.
- Entrance Hall
- Ceramic tiled floor.
- Cloack Room
- White suite including close coupled WC with integrated wash hand basin and chrome mono mixer tap.
- Lounge 4.57m x 3.56m (15'0 x 11'8 )
- Excluding bay
Approached through glazed double doors; marble tiled fireplace and hearth with enclosed cast iron stove; carved and painted wood surround; TV aerial jack points; corniced ceiling; archway leading to:- - Kitchen / Dining 5.54m x 3.43m (18'2 x 11'3 )
- Franke 1½ tub single drainer stainless steel sink unit with chrome mixer taps; good range of laminate eye and floor level cupboards and drawers; formica worktops; space for electric cooker with Hotpoint extractor unit over; space and / or plumbing for washing machine, tumble dryer and dish washer; integrated fridge / freezer; part tiled walls and tiled floor; corniced ceiling; sliding patio door and side panel to:-
- Conservatory 2.67m x 2.24m (8'9 x 7'4 )
- Ceramic tiled floor; glazed double doors to rear garden.
- Wrought Iron Furnished Staircase to
- First Floor Landing
- Hotpress with insulated copper cylinder and immersion heater.
- Bedroom 1 3.58m x 2.41m (11'9 x 7'11 )
- Maximum Measurements - L shaped
Range of fitted shelves and workstation; Velux window with fitted blind. - Bedroom 2 4.60m x 3.00m (15'1 x 9'10 )
- Range of built in furniture including two double built in wardrobes with glazed doors, matching double cupboard; nest of six drawers.
- Bedroom 3 3.43m x 3.25m (11'3 x 10'8 )
- Shower Room 2.26m x 2.13m (7'5 x 7'0 )
- Maximum Measurements
White suite comprising tiled shower with thermostatically controlled power shower; glass sliding shower door and side panels; vanity unit with fitted wash hand basin and chrome mono mixer tap; cupboard under close coupled WC; ceiling heat and light unit; extractor fan; electric shaver socket; non slip floor. - Floored Roofspace 5.49m x 2.44m (18'0 x 8'0 )
- Approached via slingsby type ladder; fluorescent light.
- Outside
- Feature --- driveway with ample parking leading to:-
- Detached Garage 6.10m x 2.95m (approx) (20'0 x 9'8 (approx))
- Electrically operated roller door; firebird oil fired boiler; built in workbench with fitted shelves under and over; light and power points; ; lean to glasshouse, flagged floor (7'0 x 3'52).
- Gardens
- Delightful secluded gardens to front laid out in lawns and landscaped with weeping Acers, Maple -- etc and enclosed with mature Beech hedge.
The enclosed rear gardens and landscaped with central recessed water garden enclosed with red brick walls, scree beds and manicured Castlewellen Gold hedges to provide maximum privacy.
Honeysuckle, apple, pear and plum trees divide to formal and vegtable gardens. - Vegetable Gardens
- With raised timber beds
- Aluminium Framed Glass House 1.83m x 1.83m approx (6'0 x 6'0 approx)
- Raised aluminium benches
- Tenure
- Freehold
- Capital / Rateable Value
- £155,000. Rates Payable = £1,574.18 Per Annum (Approx)
Travel Time From This Property

Important PlacesAdd your own important places to see how far they are from this property.
Agent Accreditations



