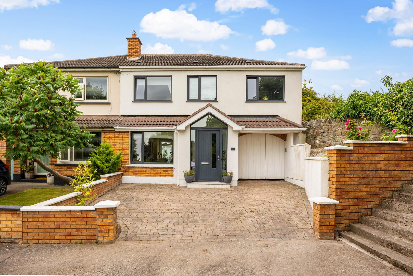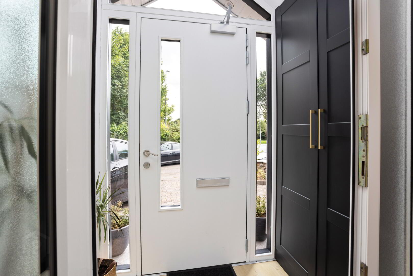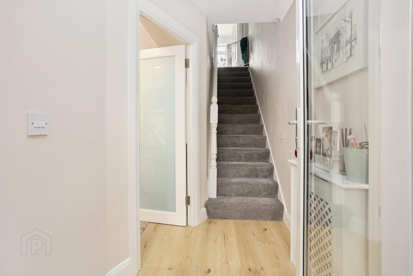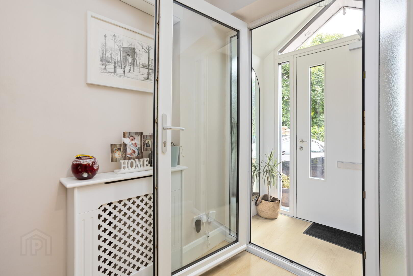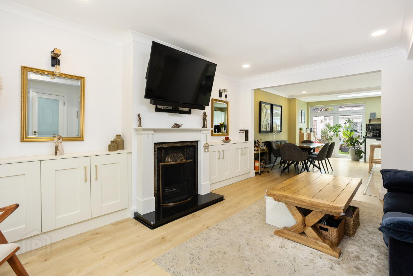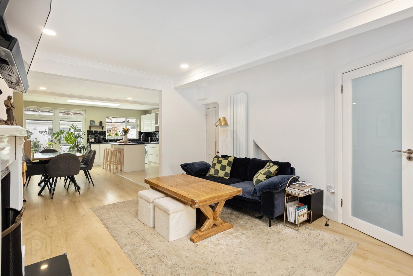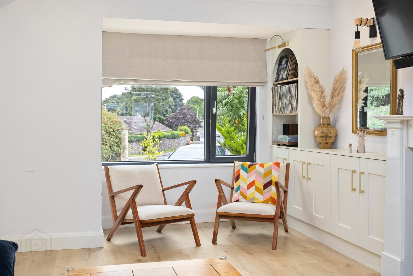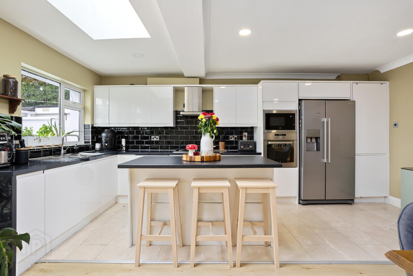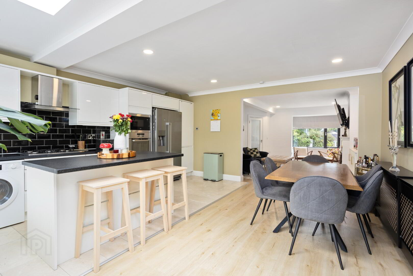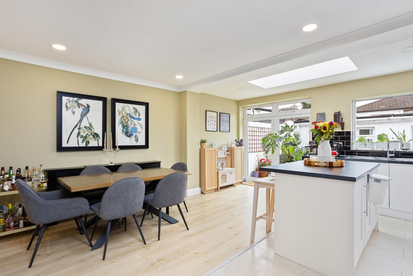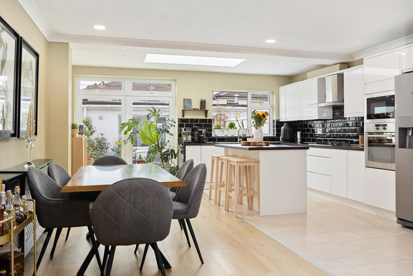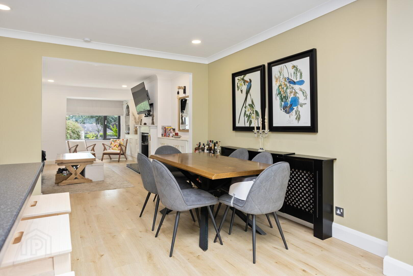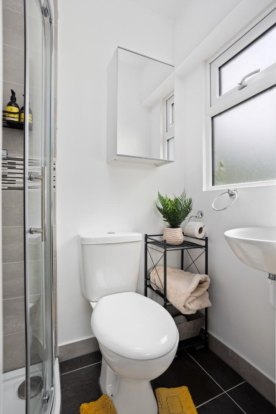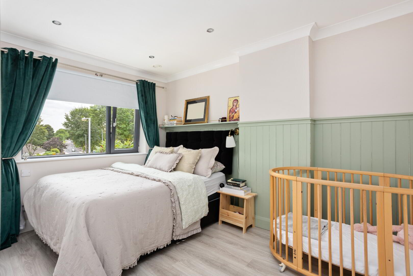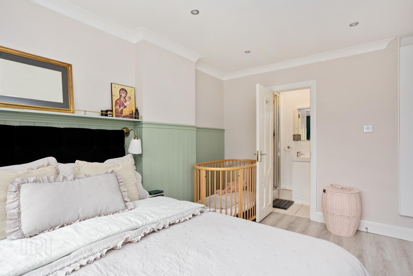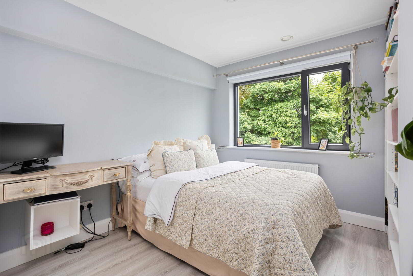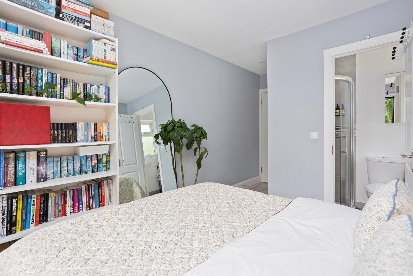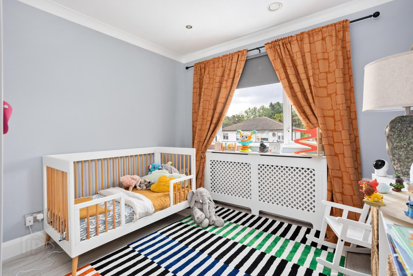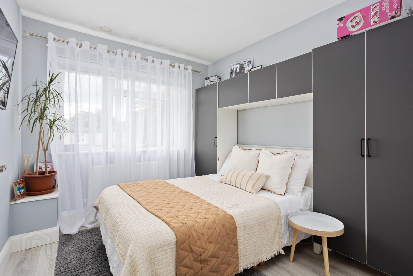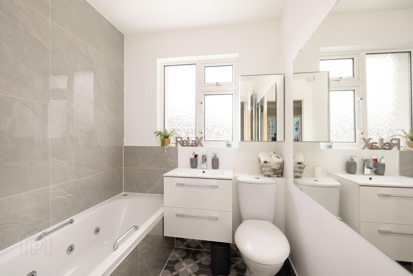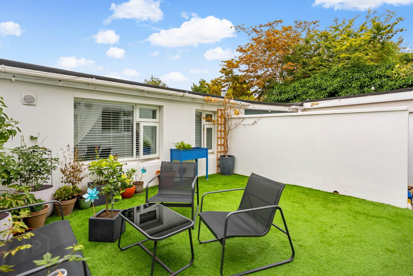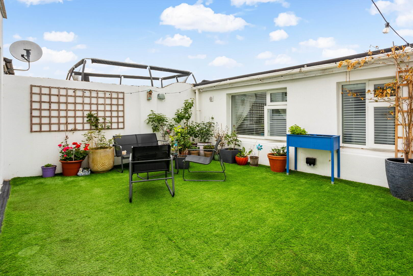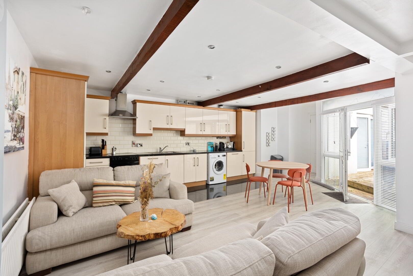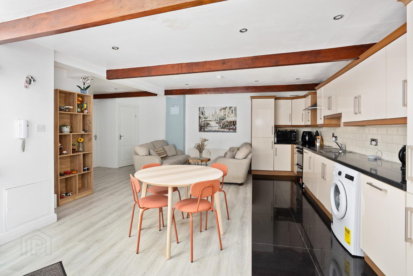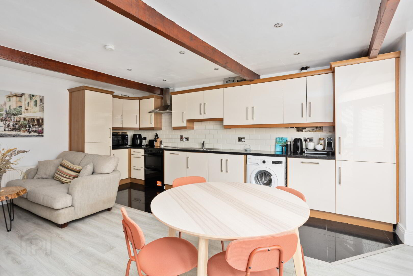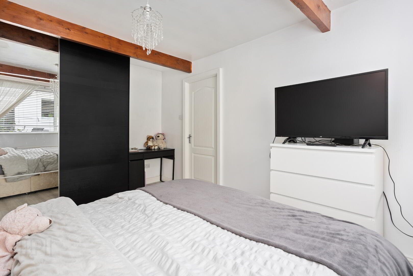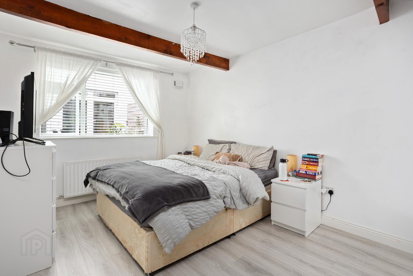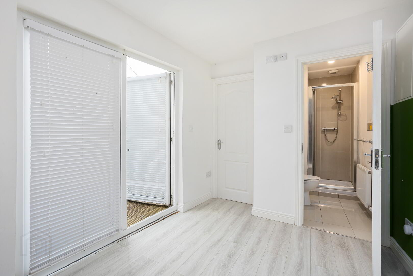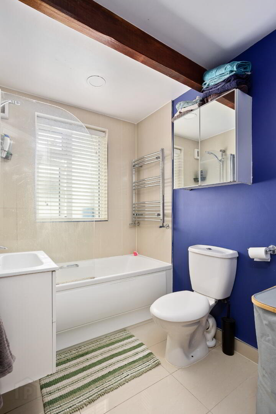1 The Glebe, Lucan, K78PY91
Guide Price €565,000
Property Overview
Status
For Sale
Style
Semi-detached House
Bedrooms
5
Bathrooms
5
Receptions
1
Property Features
Size
118 sq m (1,270.1 sq ft)
Tenure
Not Provided
Energy Rating

Heating
Gas
Property Financials
Price
Guide Price €565,000
Stamp Duty
€5,650*²
McDonald Property, Lucan’s longest-established firm of Auctioneers, Valuers, and Estate Agents, are delighted to present this unique five-bedroom, five-bathroom semi-detached residence to the market.
Set beside the striking ruins of the medieval St. Finian’s Church Graveyard (Old Esker Church), this stylish and contemporary family home comes to the market with the benefit of a detached self-contained unit, positioned to the rear of the property and designed for uses ancillary to the enjoyment of the dwelling house. This versatile space comprises an open-plan kitchen, two bathrooms, and two separate rooms.
Accommodation of the main dwelling includes an entrance porch, hallway with staircase, and an expansive open-plan kitchen/dining/living area, complemented by a guest WC. Upstairs features five generously proportioned bedrooms, three with en suite bathrooms, along with a main family bathroom.
With a B3 Building Energy Rating (BER), this energy-efficient home offers the potential for considerable long-term cost savings and qualifies for favourable Green Mortgage rates, making it a smart choice for environmentally conscious buyers.
Externally, a wide, secure side passage with keypad entry leads to a private, low-maintenance rear garden with an artificial lawn. To the front, a generous cobble-lock driveway is framed by a landscaped flower bed.
The property is superbly located within close proximity of local schools, and just a short stroll from the new Aura Leisure Centre and Swimming Pool, Lucan Skate Park, and Griffeen Valley Park and Playground. The Glebe is also just 1km from Lucan Village, convenient to Lucan Shopping Centre (SuperValu), and benefits from excellent access to the N4, N7, and M50 road networks, as well as frequent bus services to the city centre and surrounding areas.
Accommodation
Entrance Porch: 1.93m x 1.16m with solid wood door, fitted storage closet and laminate wood floor.
Hallway 2.03m x 1.45m with laminate wood floor and stairs.
Reception Room: 5.44m (max.) x 3.81m with laminate wood floor, coved ceiling, vertical radiator, feature fireplace and Guest WC.
Guet WC: with WC and WHB.
Kitchen: 5.32m x 4.74m with fitted kitchen units, large sky light, tiled floor, laminate wood floor, coved ceiling and French patio doors to rear.
Landing: with pull down attic access and hot-press cupboard.
Bedroom 1: 3.85m x 2.61m with timber panelling, laminate wood floor, coved ceiling, spot lighting and built in storage closet. To front.
En-suite: 2.28m x 0.87m with tiled floor, shower enclosure, WC, WHB, spot lighting and shaving light.
Bedroom 2: 2.99m x 2.74m with laminate wood floor.
En-suite: 1.74m x 0.96m with tiled floor, shower enclosure, WC, WHB and spot lighting.
Bedroom 3: 4.58m (incl.) 2.77m with laminate wood floor and spot lighting. To front.
En-suite- 1.74m x 1.01m with tiled floor, window, shower enclosure, WC and WHB.
Bedroom 4: 3.47m x 2.90m with laminate wood floor, spot lighting, coved ceiling, TV point and fitted wardrobe. To rear.
Bedroom 5: 2.69m x 2.13m with laminate wood floor, coved ceiling and spot lighting. To front.
Bathroom: 2.38m x 1.78m part tiled with tiled floor, Triton T90sr, bath tub with jacuzzi jets, WC, WHB and heated towel rail.
Self-contained unit
Kitchen Area 6.33m (max.) x 6.62m (max.) with fitted kitchen units, tiled splash back, tiled floor, laminate wood floor, storage cupboard and spot lighting.
Bathroom: 2.18m x 1.68m (avg.) with part tiled with tiled floor, WC, WHB and bath.
Room 1: 4.43m x 3.04m with laminate wood floor.
Room 2: 4.01m x 2.31m with laminate wood floor.
Bathroom 2: 2.22m x 1.24 with tiled floor, WC, WHB and shower enclosure.
Features:
5 Bedroom/ 5 bathroom
Gas fired central heating.
Exterior wall insulation / wrapping.
Attic is insulated and part floored
Double glazed PVC windows
External garden electrical socket.
Overall accommodation extends to approximately 2,000 sq. ft. (including self contained unit)
Measurements provided are approximate and intended for guidance. Descriptions, photographs and floor plans are provided for illustrative and guidance purposes. Errors, omissions, inaccuracies, or mis-descriptions in these materials do not entitle any party to claims, actions, or compensation against McDonald Property or the vendor. Prospective buyers or interested parties are responsible for conducting their own due diligence, inspections, or other inquiries to verify the accuracy of the information provided. McDonald Property have not tested any appliances, apparatus, fixtures, fittings, or services. Prospective buyers or interested parties must undertake their own investigation into the working order of these items.
BER Details
BER Rating: B3
BER No.: 114340474
Energy Performance Indicator: Not provided
Travel Time From This Property

Important PlacesAdd your own important places to see how far they are from this property.
Agent Accreditations

Not Provided

