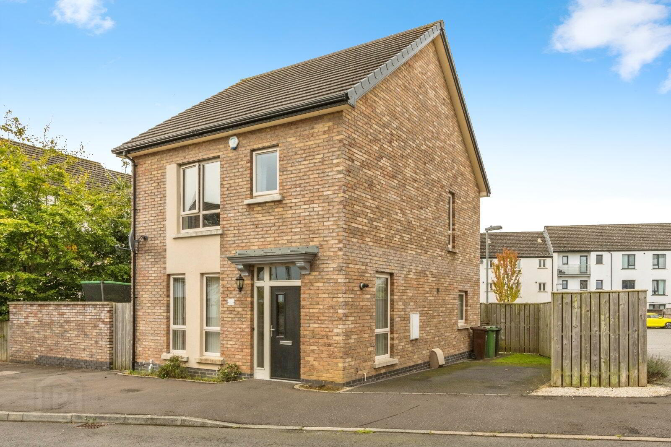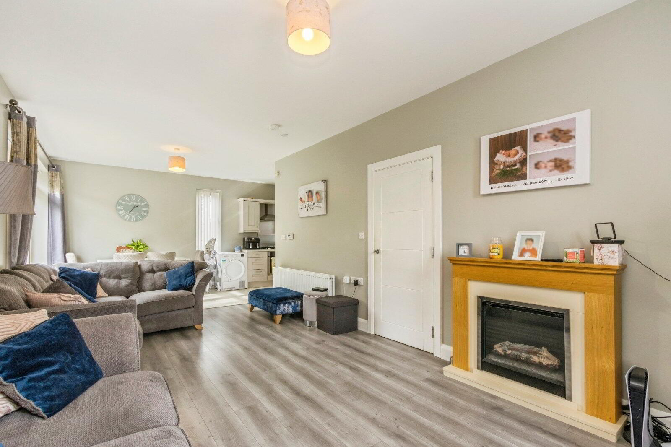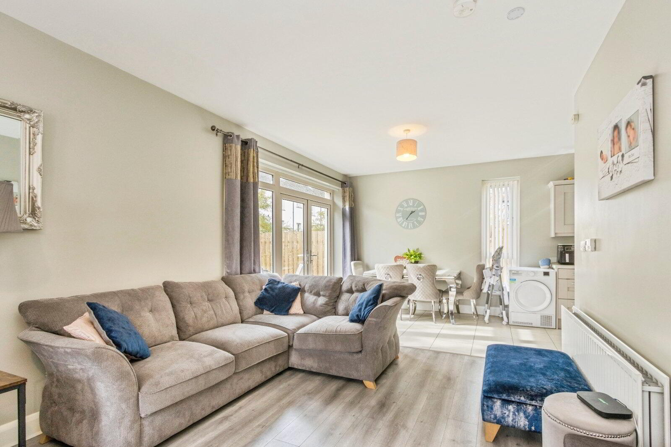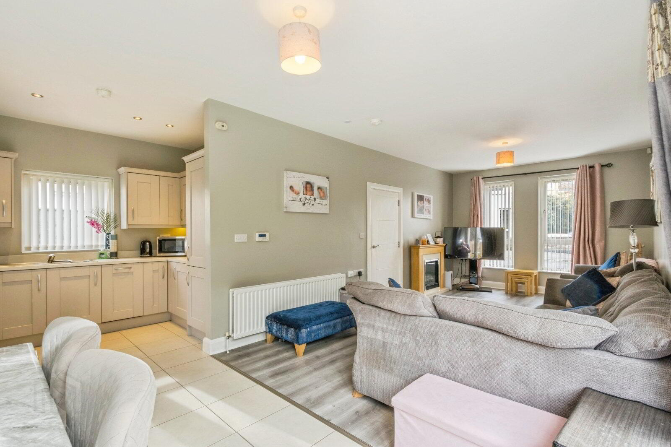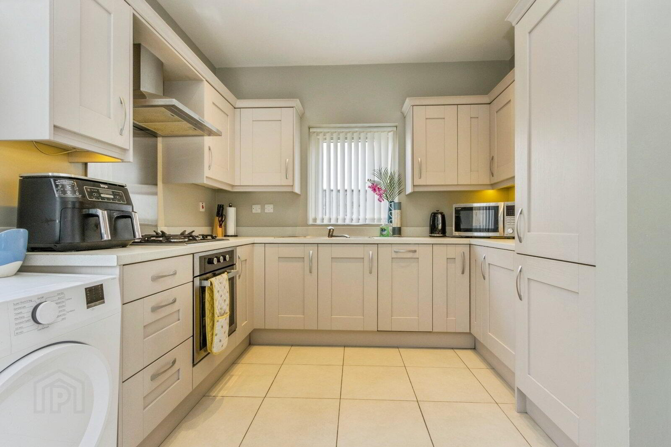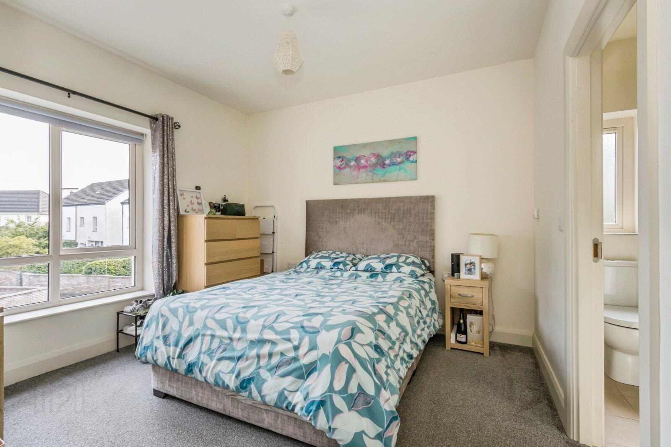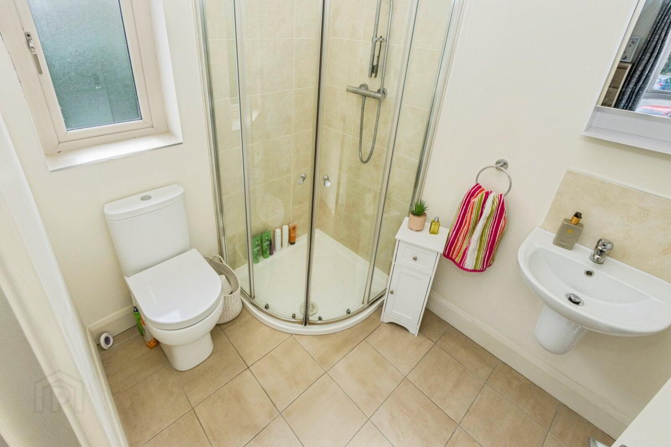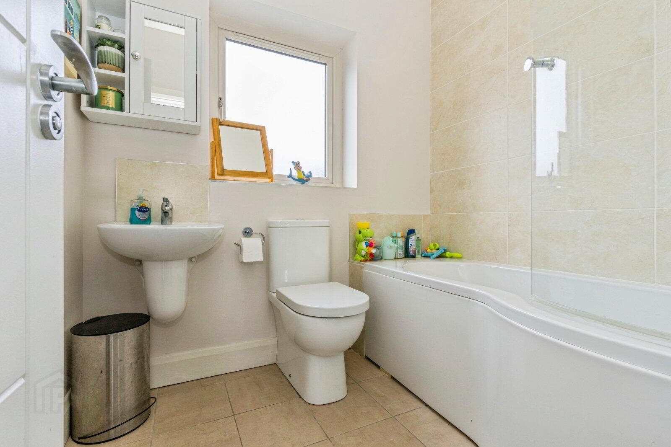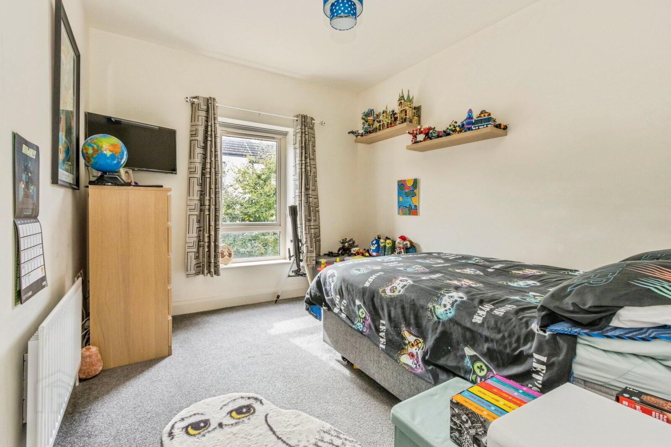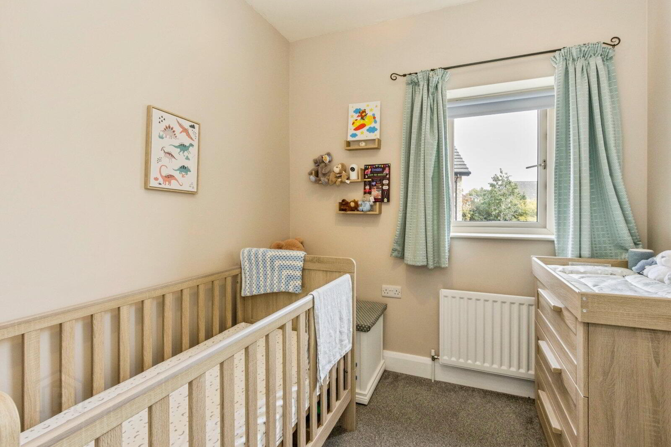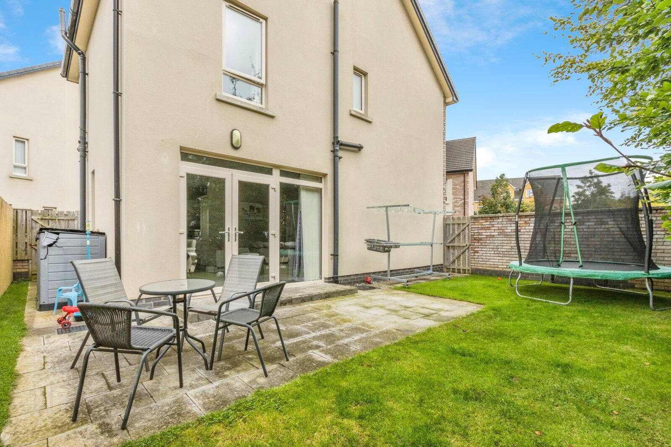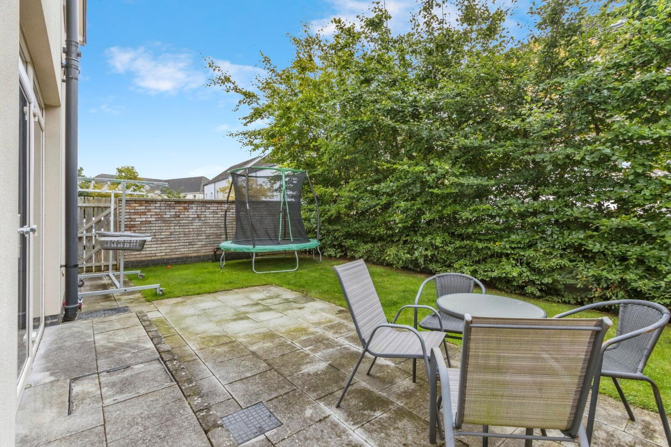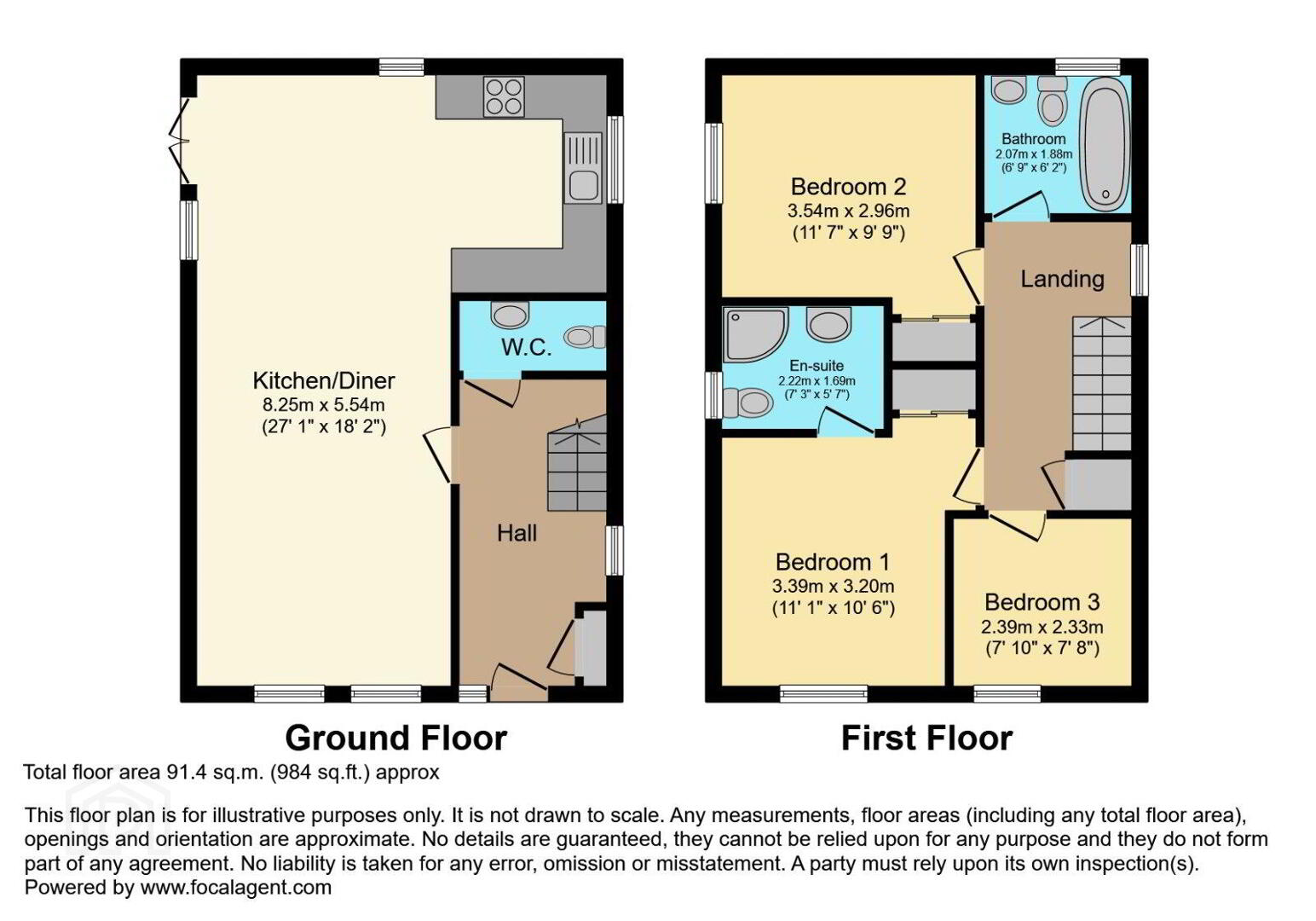1 Sycamore Lane, Lisburn, BT28 2SQ
Asking Price £265,000
Property Overview
Status
For Sale
Style
Detached House
Bedrooms
3
Bathrooms
2
Receptions
1
Property Features
Tenure
Freehold
Energy Rating
Broadband Speed
*³
Property Financials
Price
Asking Price £265,000
Stamp Duty
Rates
£1,228.23 pa*¹
Typical Mortgage
Additional Information
- A Truly Delightful Detached Family Home
- Entrance Hall/ WC
- Living Room/ Open To Kitchen/ Dining Area
- Three Bedrooms
- En-Suite Shower Off Master
- Deluxe White Bathroom Suite
- Gas Fired Heating/ Double Glazing
- Enclosed Rear Gardens
- Driveway/ Car Parking Spaces
Detached house in a prime location, boasting 3 bedrooms and a spacious garden. The property offers modern amenities and is ideal for families or professionals seeking a peaceful retreat. Conveniently situated near local amenities and transport links, this home is ready to welcome its new owners.
This charming detached house boasts 3 bedrooms and is located in a sought-after neighbourhood, offering a peaceful retreat while still being close to local amenities.
The property features a beautiful garden, perfect for outdoor entertaining or simply relaxing in a serene setting.
Inside, the spacious living areas are flooded with natural light, creating a warm and inviting atmosphere. The modern kitchen is equipped with high-end appliances and plenty of storage space, ideal for cooking up delicious meals.
The bedrooms are generously sized and provide a comfortable space to unwind at the end of the day. With its prime location and attractive features, this property offers a wonderful opportunity to create a dream home in a desirable area.
Don't miss out on the chance to make this house your own.
- Entrance Hall
- Laminate flooring, storage cupboard.
- WC
- Low level WC, wash hand basin.
- Living Room/ OPen To KItchen/ Dining
- 8.26m x 5.54m (27'1" x 18'2")
At widest points Laminate flooring, French doors to rear/ side gardens. Modern fitted range of high and low level units, laminate work tops, single drainer stainless teel sink unit, built-in gas hob and electric oven, over head extractor fan, integrated fridge freezer and dishwasher, plumbed for washing machine, tiled flooring. - Landing
- Bedroom 1
- 3.38m x 3.2m (11'1" x 10'6")
- En-Suite
- Separate shower cubicle with controlled shower, wash hand basin, low level WC, wall and floor tiling.
- Bedroom 2
- 3.53m x 2.97m (11'7" x 9'9")
- Bedroom 3
- 2.4m x 2.34m (7'10" x 7'8")
- Bathroom
- White suite comprising panelled bath, wash hand basin, low level WC, wall and floor tiling.
- Enclosed Rear Gardens
- Part paved patio and lawns, enclosed in part walled gardens.
- Driveway/ Car Parking Spaces
- To side.
- Note To Purchasers
- As a business carrying out estate agency work, we are required to verify the identity of both the vendor and the purchaser as outlined in the following: The Money Laundering, Terrorist Financing and Transfer of Funds (Information on the Payer) Regulations 2017 - https://www.legislation.gov.uk/uksi/2017/692/contents. To be able to purchase a property in the United Kingdom all agents have a legal requirement to conduct Identity checks on all customers involved in the transaction to fulfil their obligations under Anti Money Laundering regulations. We outsource this check to a third party and a charge will apply of £30 + VAT for a single purchaser or £50 + VAT per couple.
Travel Time From This Property

Important PlacesAdd your own important places to see how far they are from this property.
Agent Accreditations



