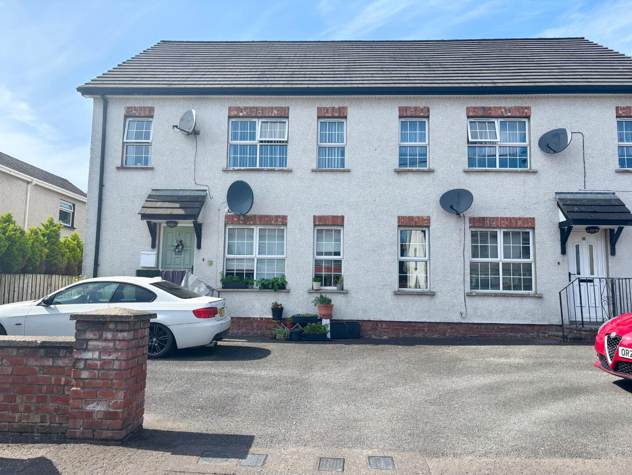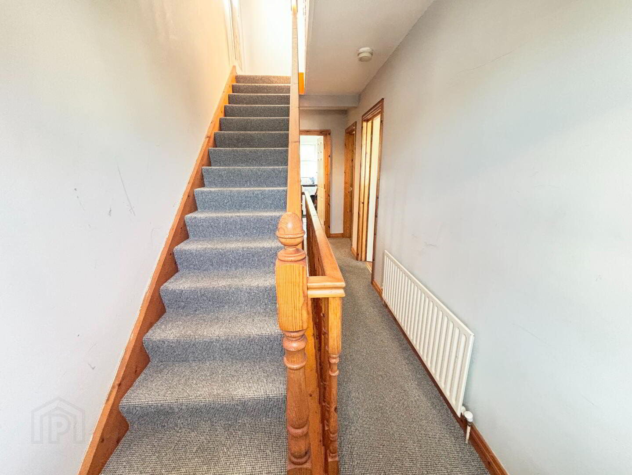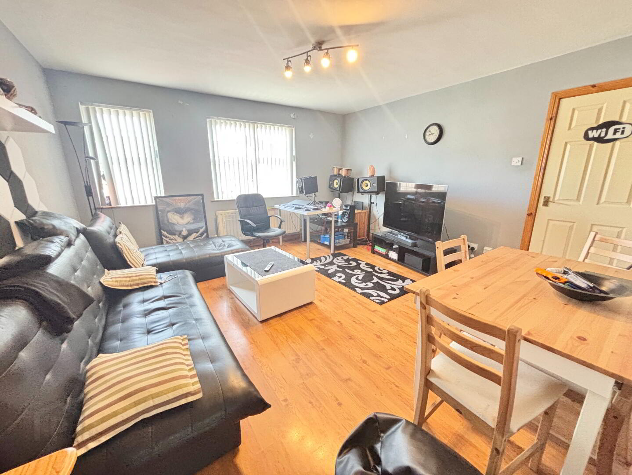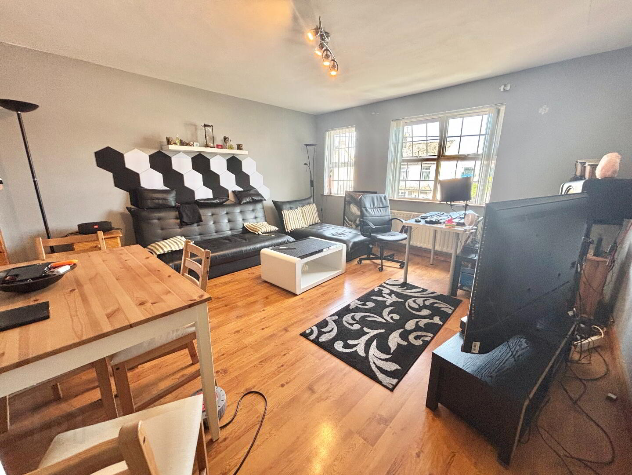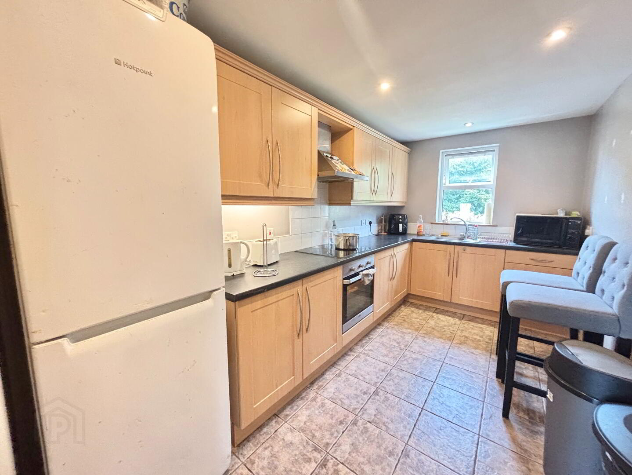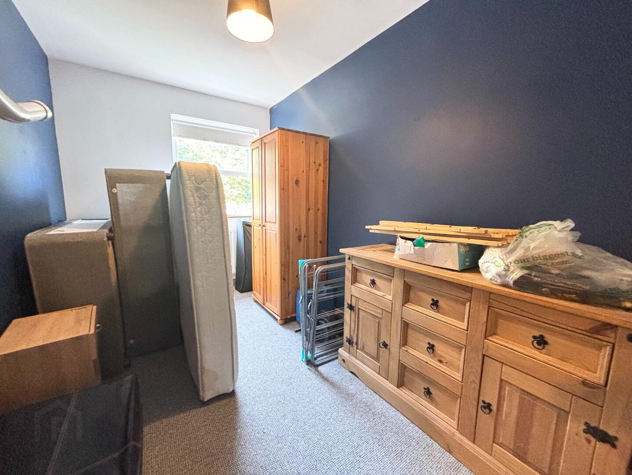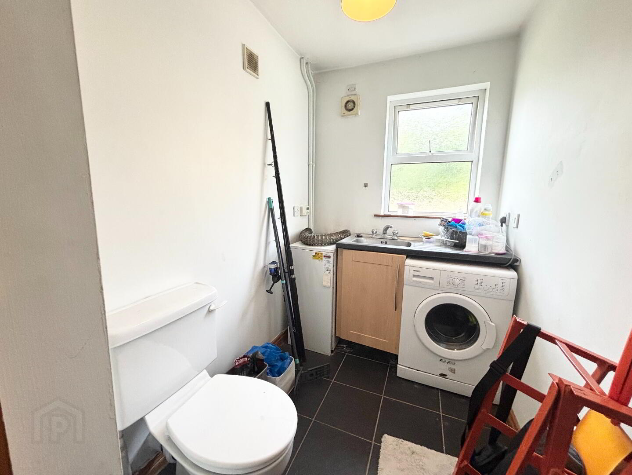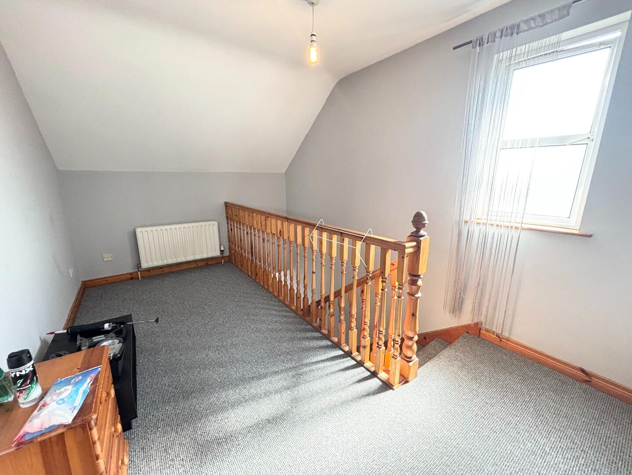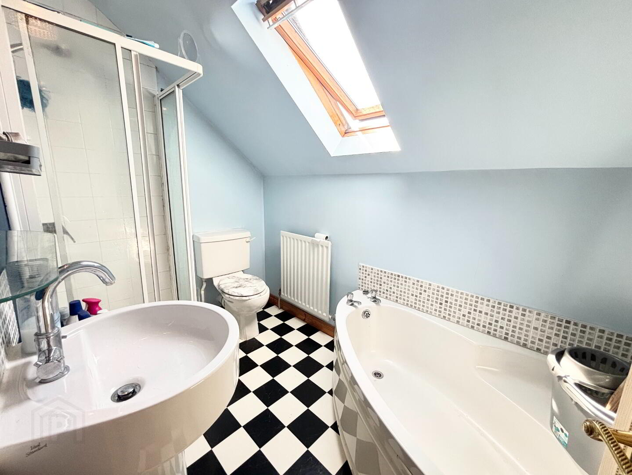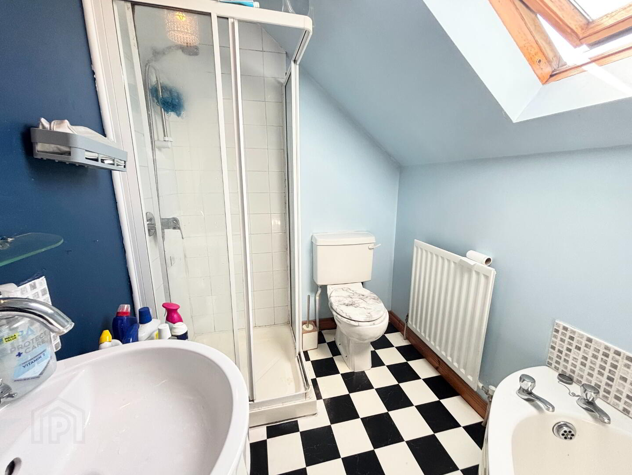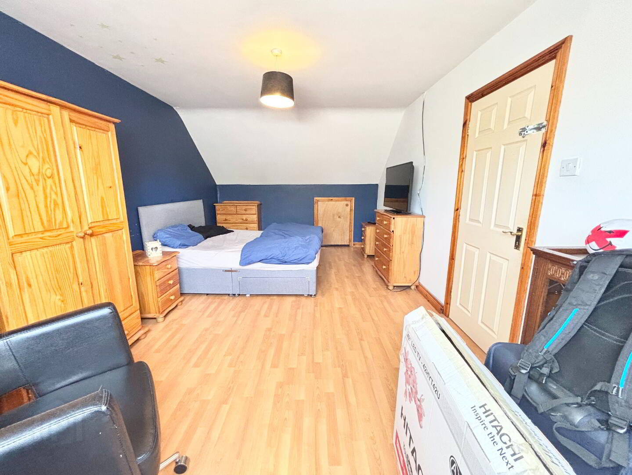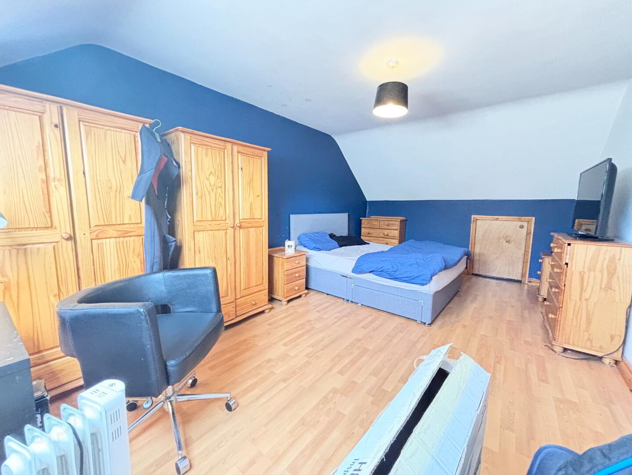1 Summerfield Mews, Ballymena, BT43 7DU
Offers Around £114,950
Property Overview
Status
For Sale
Style
Duplex Apartment
Bedrooms
2
Bathrooms
2
Receptions
1
Property Features
Tenure
Not Provided
Energy Rating
Heating
Oil
Broadband Speed
*³
Property Financials
Price
Offers Around £114,950
Stamp Duty
Rates
£1,080.00 pa*¹
Typical Mortgage
1 Summerfield Mews, Ballymena, Co Antrim, BT43 7DP
Town Centre Duplex Apartment
Nestled in the heart of Ballymena, this well-presented duplex apartment offers generous accommodation moments from town centre. Situated within walking distance of shops, schools and a wide range of amenities.
Internally accommodation comprises of spacious lounge and dining area, bright kitchen, utility area, two double bedrooms and family bathroom. Further complimented with tarmac off street parking to front and private access to apartment.
Ideal for a range of purchasers to include the first-time buyer and buy to let private investor who could avail of strong rental demand within the area (option of purchasing with sitting tenant) or those seeking to downsize to low maintenance accommodation within reach of amenities.
Don’t hesitate to contact our office to arrange internal inspection.
2 Summerfield Mews, Ballymena
Entrance Hallway :- Private access to side. Carpet laid to stairs and hallway.
Lounge/Dining 4.5m x 4.4m (14’9” x 14’5”) :- Laminate wooden flooring. Ample dining space. Aspect to front. Access to kitchen.
Kitchen 4.5m x 2.3m (14'9" x 7'7") :- Range of eye and low level units to include built in hob and oven. One and a quarter bowl stainless steel sink unit and drainer. Shaker style tap. Spotlights. Space for fridge and freezer. Stainless steel extractor fan. Splash back tiling to kitchen.
Bedroom 2 4.2m x 2.2m (13’9” x 7’3”) :- Carpet laid.
Utility 3.14m x 1.6m (10’4” x 5’3”) :- Includes low level unit. Plumbed for washing machine and space for drier. Tiled flooring. White lfwc. Shelved storage and hotpress off.
Second floor
Open Gallery style landing 4.2m x 2.7m (13’9” x 8’10”) :- Carpet laid. Could be readopted to allow for third bedroom.
Bathroom 2.74m x 1.8m (9’0" x 5'11") :- Family bathroom suite which comprises of lfwc, whb, bath and corner shower cubicle. Tile effect flooring. Extractor fan. Velux window. Tiled to shower and splashback tiling to bath.
Bedroom 1 5.9m x 3.5m (19’4" x 11'6") :- Laminate wooden flooring. Eaves storage. Velux window. Potential for bedroom to be split to allow for further bedroom.
External
Front :- Off street parking via communal tarmac parking area.
Rear :- Communal storage area. Services and bin area.
• Oil fired central heating system.
• uPVC double glazed ‘Georgian’ style windows.
• 1090 SQ FT (approx.)
• Maintenance Charge - £425 per annum.
• Approximate rates calculation - £1,053
• All measurements are approximate
• Viewing strictly by appointment only
• Free valuation and mortgage advice available.
N.B. Please note that any services, heating system, or appliances have not been tested and no warranty can be given or implied as to their working order.
IMPORTANT NOTE
We endeavour to ensure our sales brochures are accurate and reliable. However, they should not be relied on as statements or representatives of fact and they do not constitute any part of an offer or contract. The seller does not make any representation or give any warranty in relation to the property and we have no authority to do so on behalf of the seller.
Travel Time From This Property

Important PlacesAdd your own important places to see how far they are from this property.
Agent Accreditations



