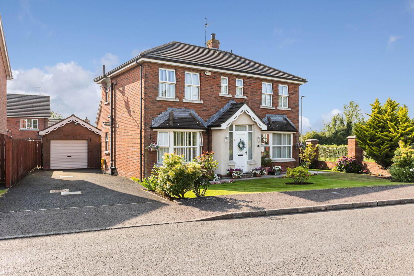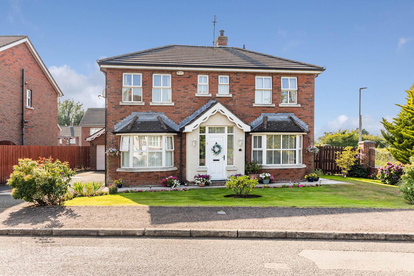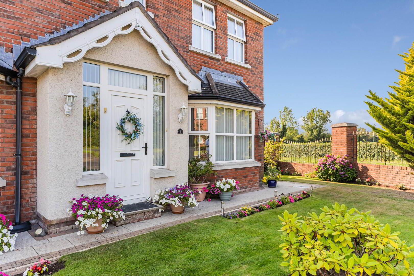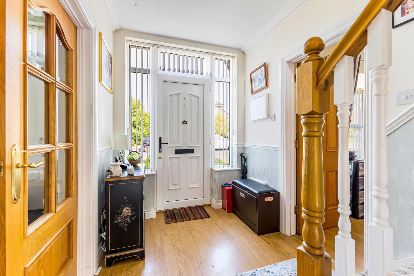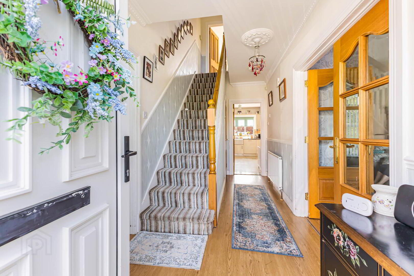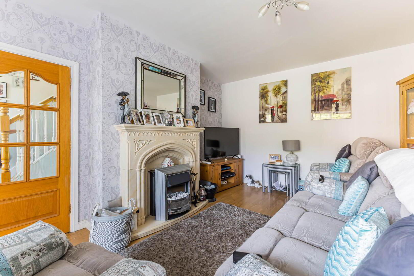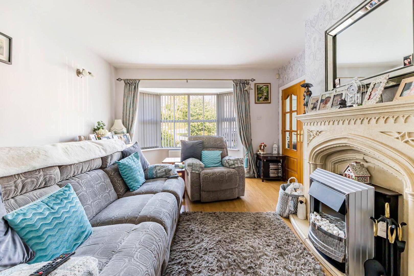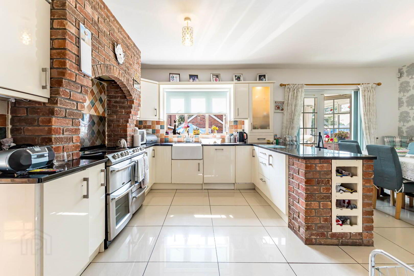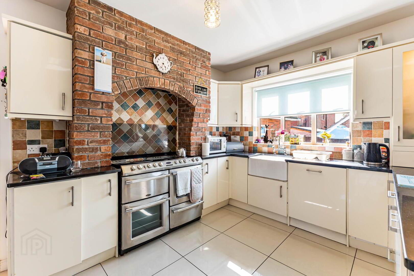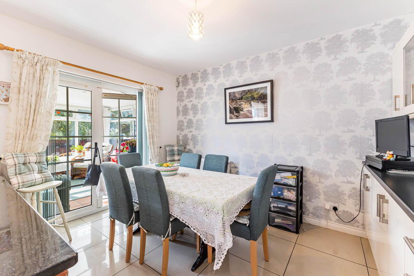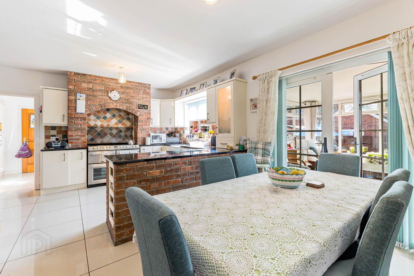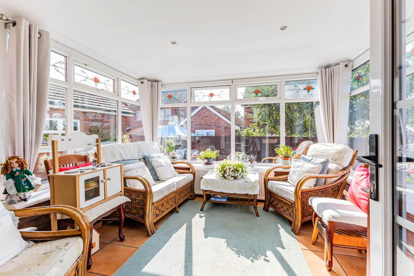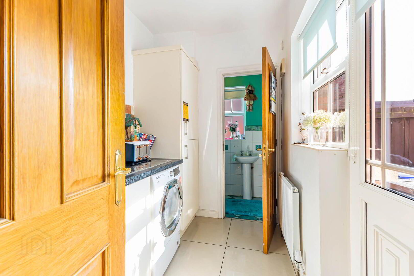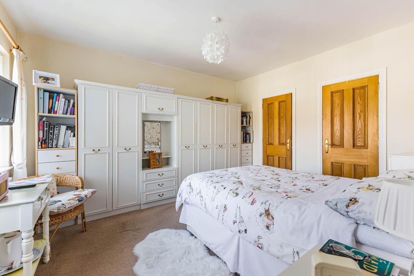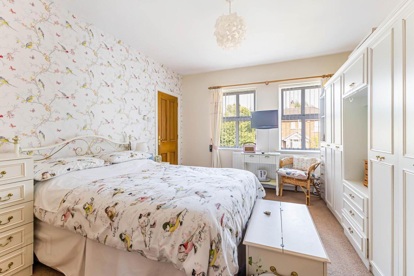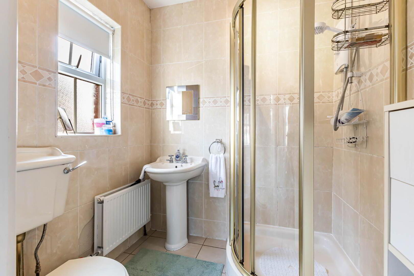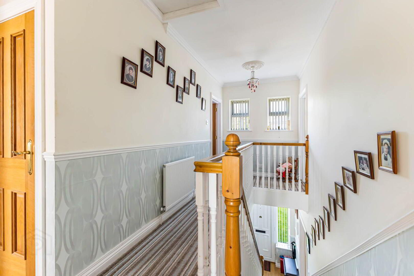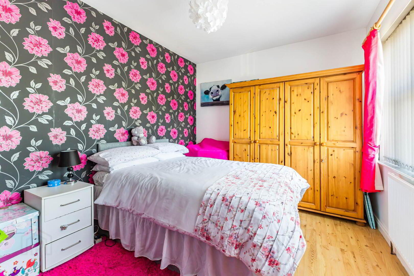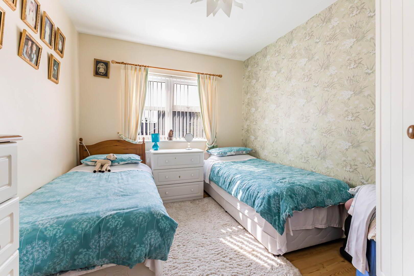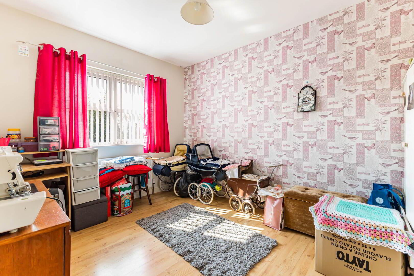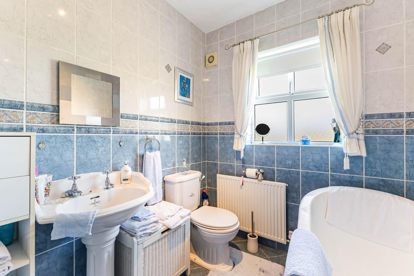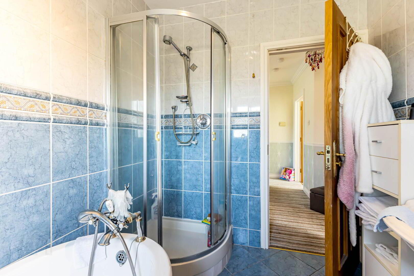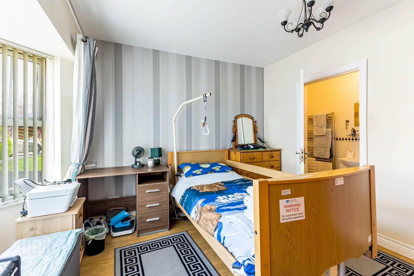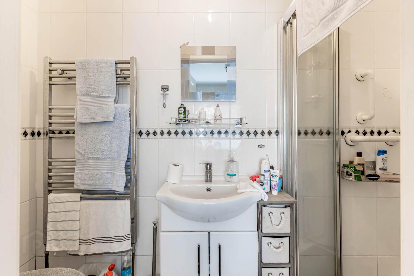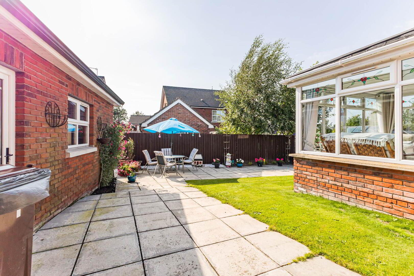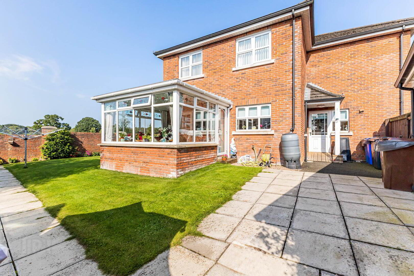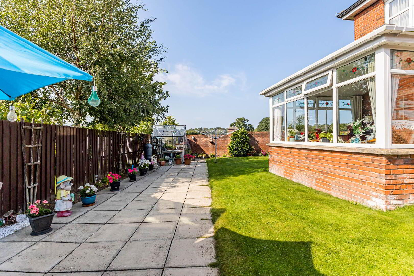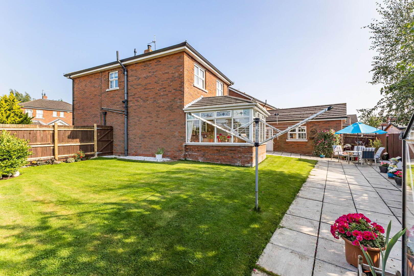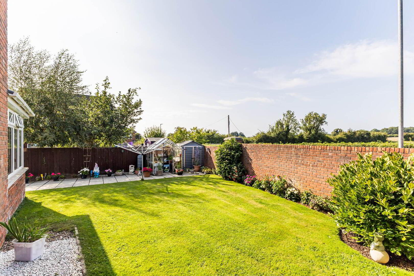For sale
Added 3 hours ago
1 St James Meadow, Crumlin, BT29 4GU
Offers Over £299,950
Property Overview
Status
For Sale
Style
Detached House
Bedrooms
4
Receptions
2
Property Features
Tenure
Not Provided
Heating
Gas
Broadband
*³
Property Financials
Price
Offers Over £299,950
Stamp Duty
Rates
£1,678.43 pa*¹
Typical Mortgage
Additional Information
- Attractive detached family home in a sought-after location
- Two reception rooms ( on currently used as 5th bedroom with en suite )
- Conservatory with recently installed Cosy Roof
- Downstairs WC
- Modern open-plan kitchen/living/dining space
- Utility room
- Four bedrooms, principle with en suite shower room
- Gas-fired central heating, double glazed windows
- Spacious corner site with gardens to rear and side
- Detached garage and ample outdoor space
- Perfectly suited to family living
The accommodation includes four well-proportioned bedrooms and two reception rooms — one currently used as an additional fifth bedroom with en suite facilities, providing excellent flexibility to suit your needs. A bright conservatory extends the living space and brings the outdoors in, while the heart of the home is the open-plan kitchen, living, and dining area, perfect for family gatherings and entertaining.
Benefiting from gas-fired central heating, a detached garage, and spacious gardens to the rear and side, this property combines comfort, practicality, and outdoor enjoyment. Its adaptable layout makes it an ideal choice for growing families seeking both space and convenience.
Ground Floor
- Front door to . . .
- ENTRANCE HALL:
- Laminate floor, understairs storage.
- LOUNGE:
- 5.64m x 3.96m (18' 6" x 13' 0")
Wood burning stove, bay window, laminate floor. - KITCHEN:
- 5.18m x 3.05m (17' 0" x 10' 0")
Range of high and low level units, seven ring hob and double under oven, brick surround, extractor fan, integrated dishwasher, Belfast sink, ceramic tiled floor. - LIVING/DINING
- 4.01m x 3.15m (13' 2" x 10' 4")
- UTILITY ROOM:
- 2.24m x 1.65m (7' 4" x 5' 5")
Single drainer stainless steel sink unit with mixer tap, plumbed for washing machine, storage cupboard, ceramic tiled floor. - DOWNSTAIRS W.C.:
- Low flush wc, pedestal wash hand basin.
- CONSERVATORY:
- 3.48m x 3.1m (11' 5" x 10' 2")
Cosy Toes tiled floor, bay window. - BEDROOM (4):
- 3.38m x 3.35m (11' 1" x 11' 0")
Built-in wardrobe. - ENSUITE SHOWER ROOM:
- Shower, low flush wc, pedestal wash hand basin.
First Floor
- LANDING:
- Hotpress with gas fired boiler, access to roofspace.
- BEDROOM (1):
- 4.04m x 3.35m (13' 3" x 11' 0")
- ENSUITE SHOWER ROOM:
- Shower facilities, pedestal wash hand basin, low flush wc, extractor fan.
- BEDROOM (2):
- 4.17m x 3.15m (13' 8" x 10' 4")
Laminate flooring. - BEDROOM (3):
- 3.48m x 2.95m (11' 5" x 9' 8")
Laminate flooring. - BATHROOM:
- Comprising free standing bath with shower attachment, shower cubicle, pedestal wash hand basin, feature ceramic tiles.
Outside
- Driveway parking and detached garage. Spacious enclosed gardens to the side and rear with patio area.
Directions
From Glenavy Road at the roundabout, take the 1st exit onto Lurgan Road, follow on to St James Meadow and no. 1 is on the right hand side.
--------------------------------------------------------MONEY LAUNDERING REGULATIONS:
Intending purchasers will be asked to produce identification documentation and we would ask for your co-operation in order that there will be no delay in agreeing the sale.
Travel Time From This Property

Important PlacesAdd your own important places to see how far they are from this property.
Agent Accreditations



