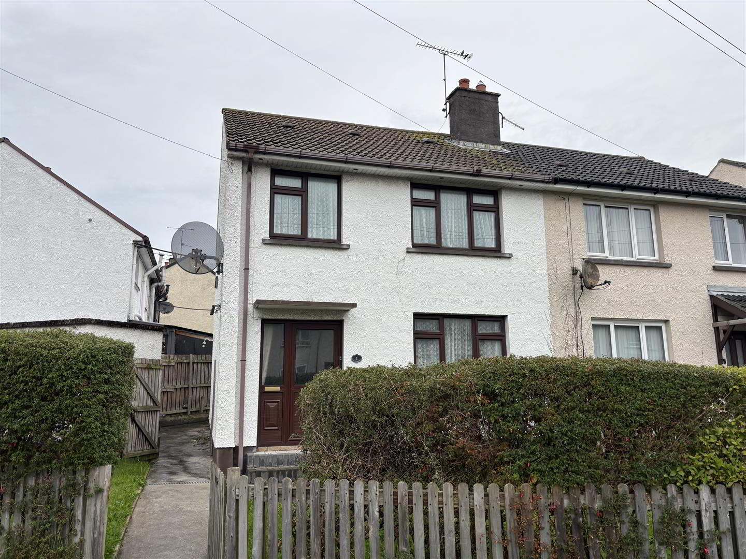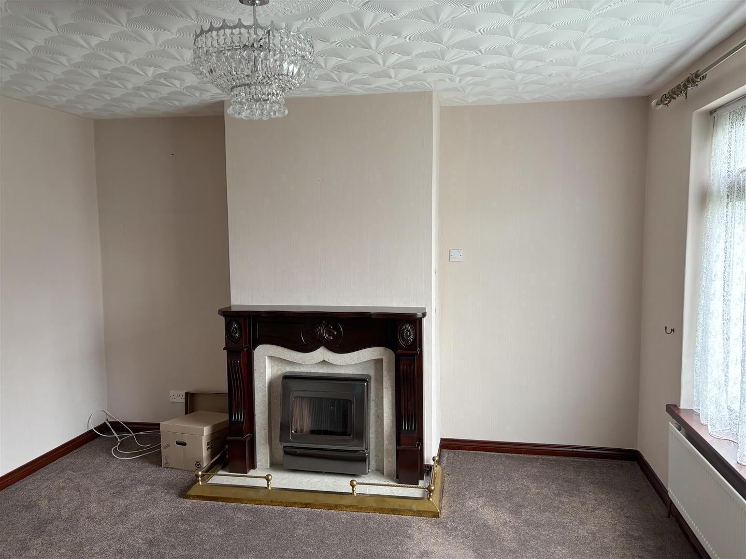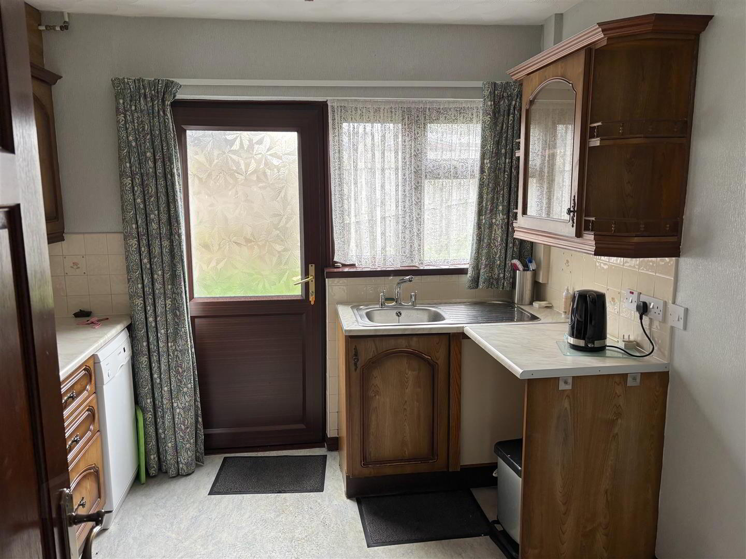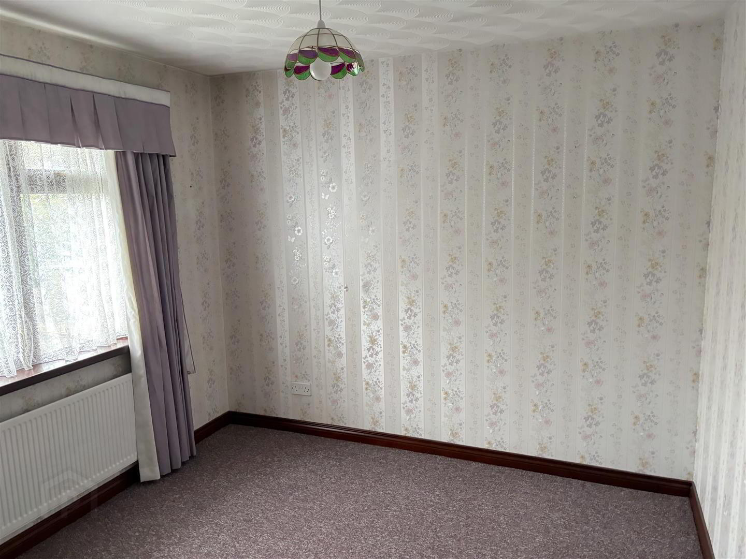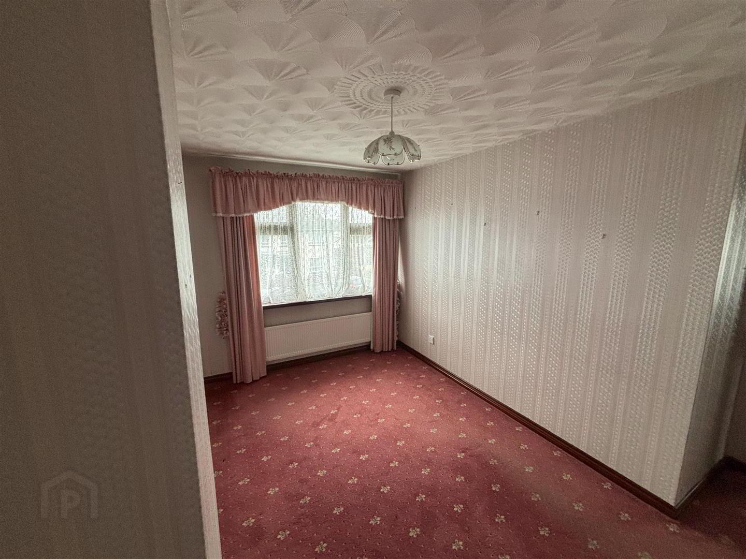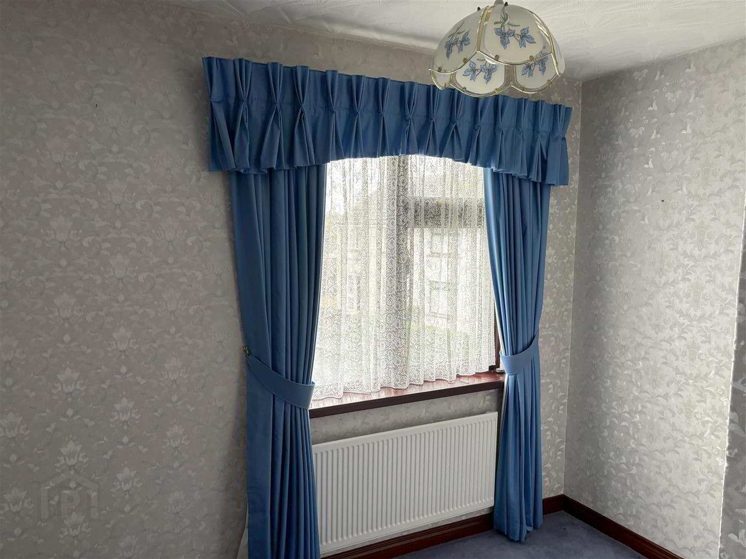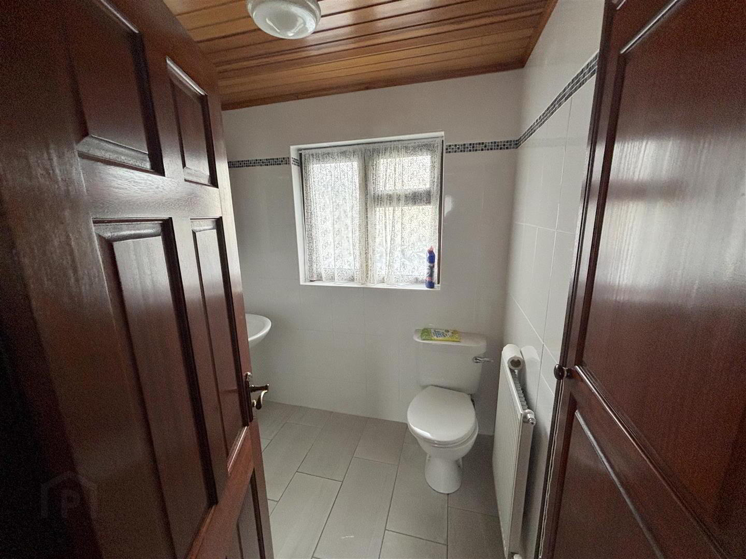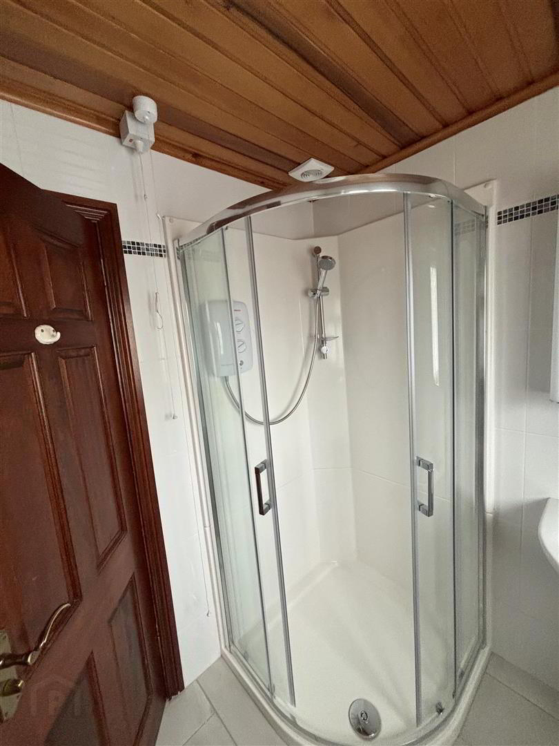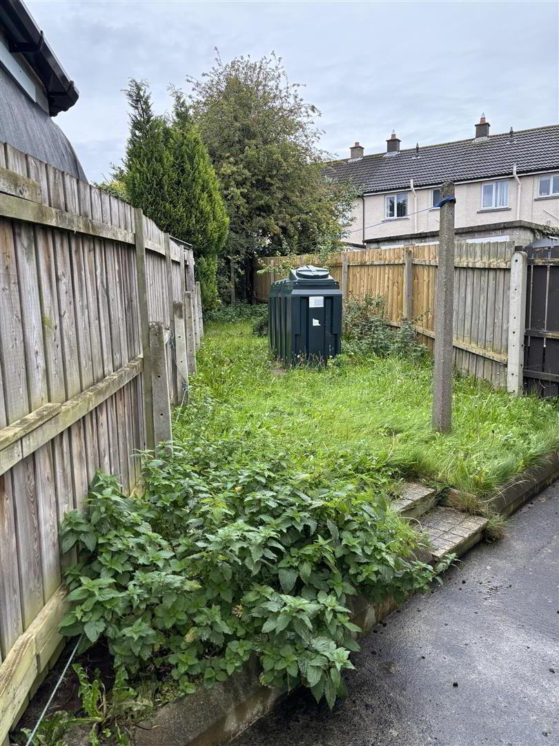For sale
Added 1 day ago
1 Sperrin Road, Limavady, BT49 0AS
Offers Around £90,000
Property Overview
Status
For Sale
Style
Semi-detached House
Bedrooms
4
Bathrooms
1
Receptions
1
Property Features
Tenure
Not Provided
Heating
Oil
Broadband Speed
*³
Property Financials
Price
Offers Around £90,000
Stamp Duty
Rates
£644.49 pa*¹
Typical Mortgage
Additional Information
- Semi-detached House
- Lounge/Kitchen/4 Bedrooms/Bathroom
- UPVC Double Glazed Windows & External Doors
- Oil Fired Central Heating
- Enclosed Front & Rear Garden
- Street Parking Available
- Within Walking Distance of Town Centre
- Excellent First Time/Investment Purchase
- DESCRIPTION:
- This semi-detached house is located within walking distance of Limavady Town Centre and would make an excellent purchase for a first time buyer or investor. The property offers well laid out accommodation and could be used as a four bedroom (with the fourth bedroom located on the ground floor) or a three bedroom with two receptions. Viewing is by appointment only with the selling agent.
- LOCATION:
- Travelling along Irish Green Street, continue past the Golden Chipper and take a left turn into Benbradagh Avenue. Continue a short distance into Sperrin Road and number 1 is the first house on the left hand side.
- ACCOMMODATION TO INCLUDE:
- Entrance Hall:
- with telephone point, under-stair storage.
- Lounge: 4.0 x 3.6 (13'1" x 11'9")
- having Mahogany fireplace with tiled inset and hearth, Parkray room heater (not tested).
- Kitchen: 2.8 x 2.7 (9'2" x 8'10")
- with eye and low level units, matching worktop, tiled around units, stainless steel sink unit, built-in hob and oven, extractor fan with light, glass display unit, space for fridge/freezer, plumbed for automatic washing machine and dishwasher, strip lighting, cushion flooring.
- Bedroom (1)/Dining Room: 2.9 x 2.6 (9'6" x 8'6")
- Staircase to first floor landing
- Bedroom (2): 4.1 x 2.8 (13'5" x 9'2")
- Bedroom (3): 3.0 x 2.9 (9'10" x 9'6")
- with built-in wardrobe.
- Bedroom (4): 2.8 x 2.8 (9'2" x 9'2")
- (L-Shaped).
- Shower Room: 2.0 x 1.8 (6'6" x 5'10")
- with three piece suite comprising of UPVC shower cubicle with electric shower, pedestal wash hand basin, low flush w.c. Also having extractor fan, hot-press, fully tiled walls, wood panelled ceiling, tiled flooring.
- EXTERIOR FEAUTRES:
- Small garden to front of property laid in lawn and enclosed by wooden fencing.
Enclosed rear garden laid in lawn. Garden store and boiler house. - ANNUAL RATES
- £644.49 as at 30/09/2025.
Travel Time From This Property

Important PlacesAdd your own important places to see how far they are from this property.
Agent Accreditations





