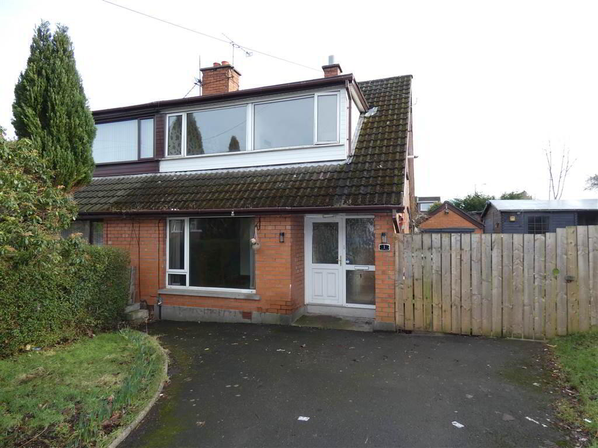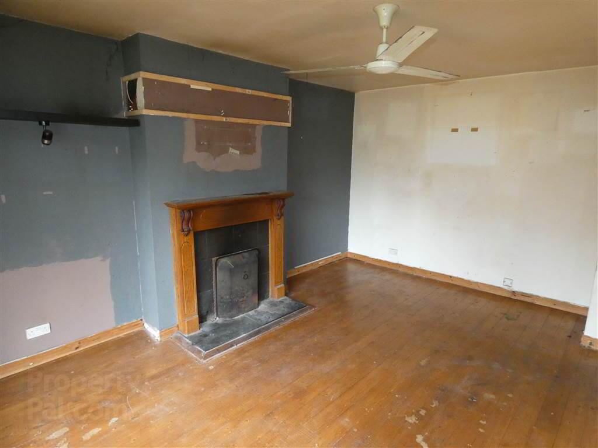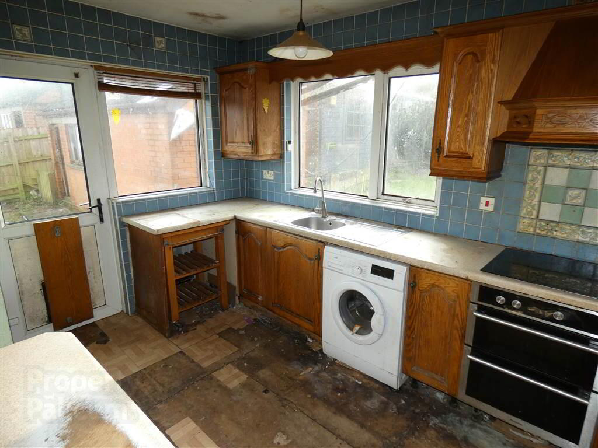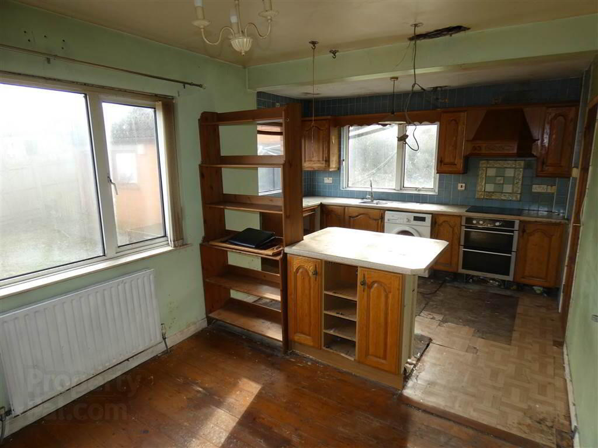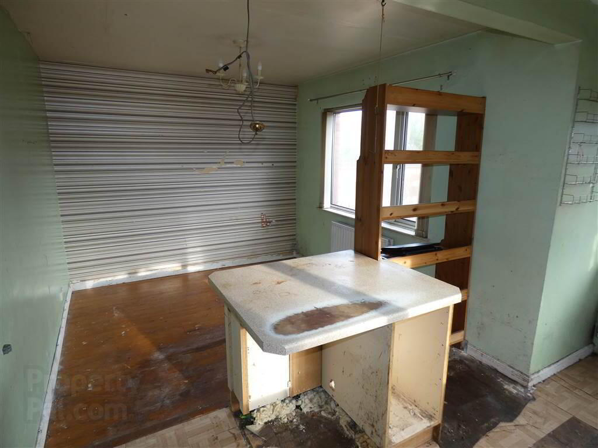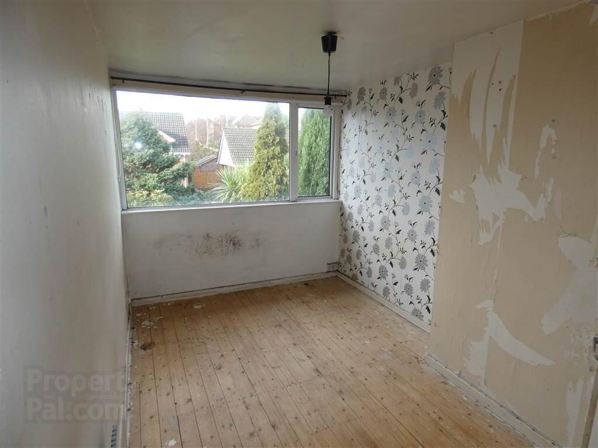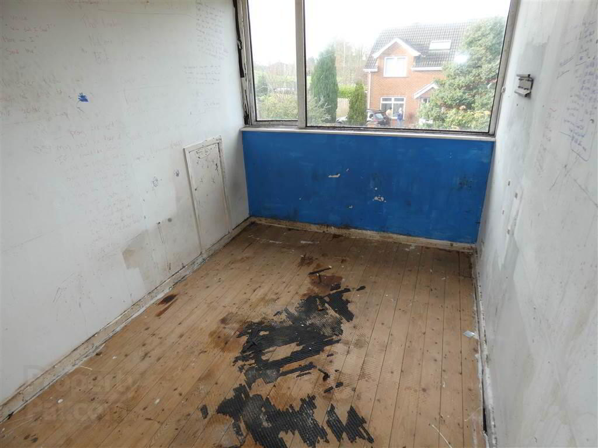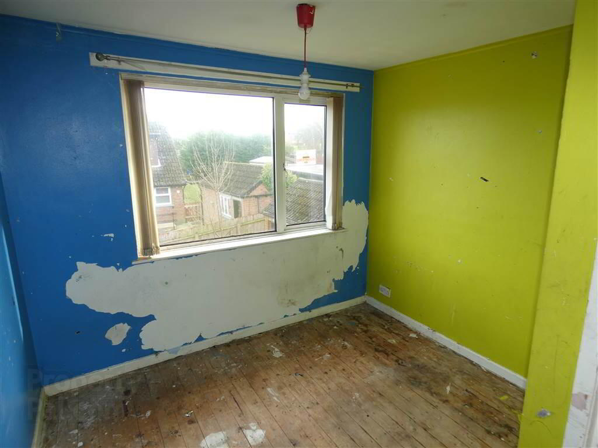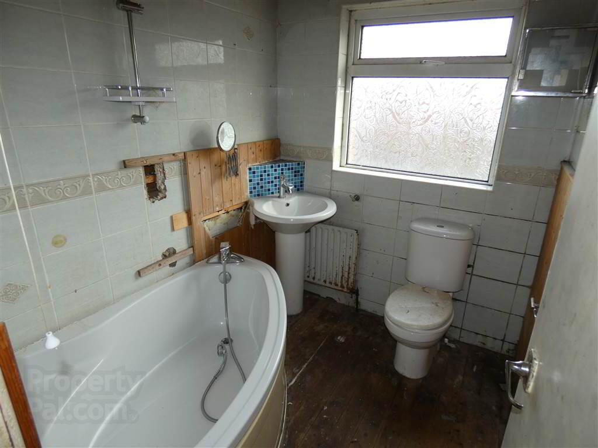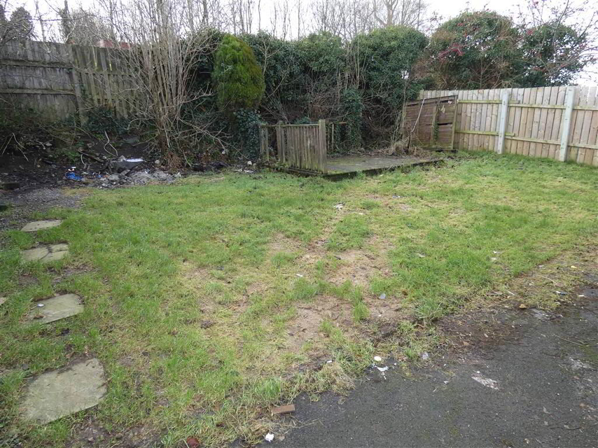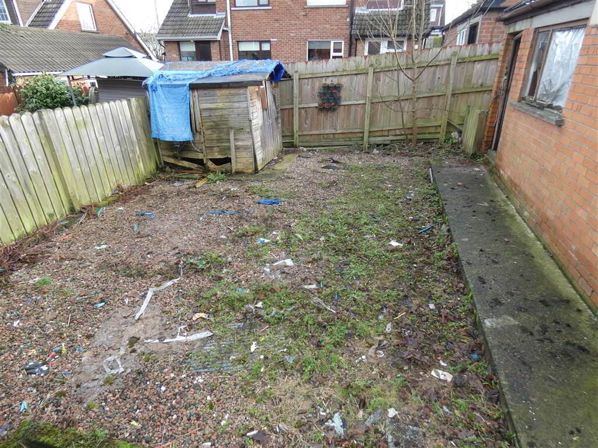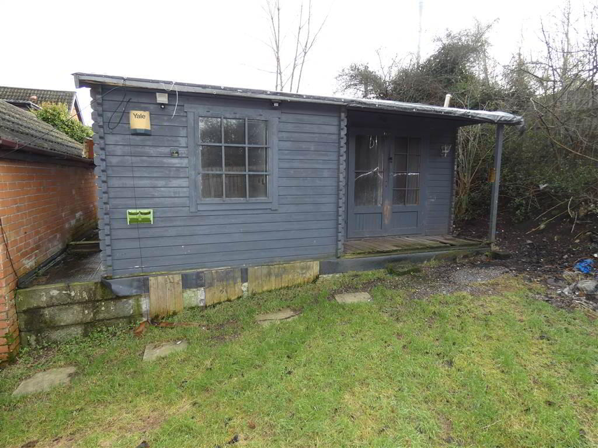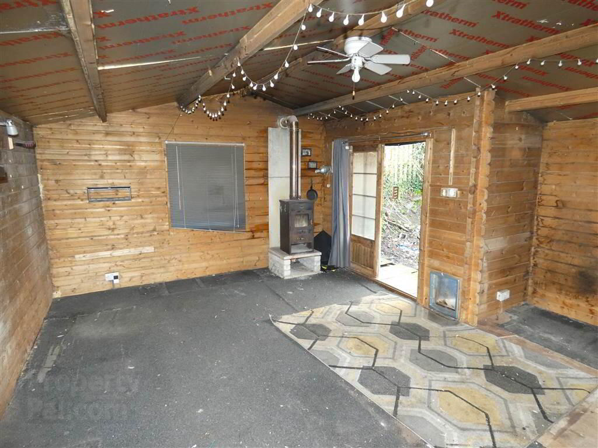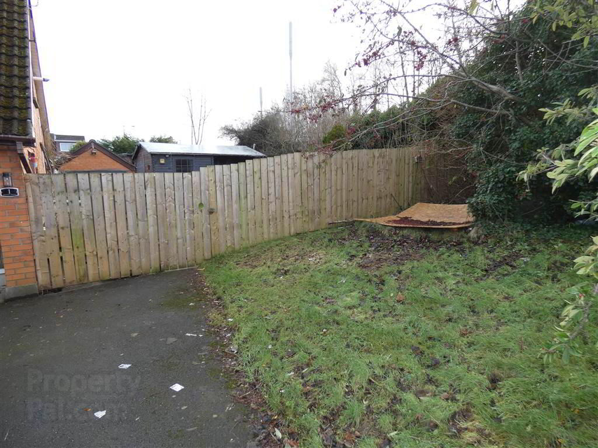For sale
1 Sperrin Drive, Kings Road, Belfast, BT5 7RY
Asking Price £165,000
Property Overview
Status
For Sale
Style
Semi-detached House
Bedrooms
3
Receptions
1
Property Features
Tenure
Leasehold
Energy Rating
Broadband Speed
*³
Property Financials
Price
Asking Price £165,000
Stamp Duty
Rates
£863.37 pa*¹
Typical Mortgage
Additional Information
- Semi Detached Chalet Style Villa
- 3 Bedrooms
- Spacious Lounge with Open Fireplace
- Open Plan Kitchen/Dining Area
- White Bathroom Suite
- Gas Fired Central Heating
- Upvc Double Glazed Window Frames
- Good Sized Gardens to Front, Side & Rear
- Detached Matching Garage
- Large Timber Outhouse
- Excellent Refurbishment Project
We are acting in the sale of the above property and have received an offer of £152,000.
Any interested parties must submit any higher offers in writing to the selling agent before exchange of contracts takes place
On completion of full refurbishment works, this attractive semi detached chalet style villa will prove a desireable family home as it is ideally situated close to schools, shopping facilities and the excellent recreational facilities found at Eastpoint Entertainment Village and the Ice-Bowl.
The property benefits from a deceptively large site with enclosed gardens to front side and rear.
Early internal inspection is strongly advised to fully appreciate the endless potential contained within.
Entrance
- Upvc double glazed front door to:
Ground Floor
- ENTRANCE HALL:
- Laminate timber effect flooring, understair cloaks area.
- LOUNGE:
- 4.832m x 3.64m (15' 10" x 11' 11")
Slate tiled fireplace with matching hearth and carved timber surround, exposed timber floorboards. - OPEN KITCHEN/DINING ROOM:
- 5.655m x 2.855m (18' 7" x 9' 4")
Range of high & low level units, single drainer stainless steel unit, plumbed for washing machine, underbench stainless steel oven, 4 ring hob with extractor hood over, partially tiled walls, Upvc double glazed door to rear.
First Floor
- LANDING:
- Cupboard containing wall mounted gas fired boiler, access to roofspace.
- BEDROOM (1):
- 3.791m x 2.452m (12' 5" x 8' 1")
Exposed timber floorboards. - BEDROOM (2):
- 3.295m x 2.222m (10' 10" x 7' 3")
Exposed timber floorboards, built in double wardrobe. - BEDROOM (3):
- 3.21m x 2.793m (10' 6" x 9' 2")
(At widest points) Exposed timber floorboards. - BATHROOM:
- White suite comprising corner bath with telephone hand held shower over, pedestal wash hand basin, close coupled w.c., partially tiled walls, tongue & groove pine ceiling.
Outside
- Garden to front & side laid in lawn, bordered by timber fencing, raised decked area, large timber outhouse with light, power & wood burning stove.
Detached matching garage.
Enclosed garden to rear laid in loose stone, bordered by timber fencing.
- * No appliances or systems have been tested in this property.
Directions
Sperrin Drive is directly off the Kings Road.
Travel Time From This Property

Important PlacesAdd your own important places to see how far they are from this property.
Agent Accreditations



