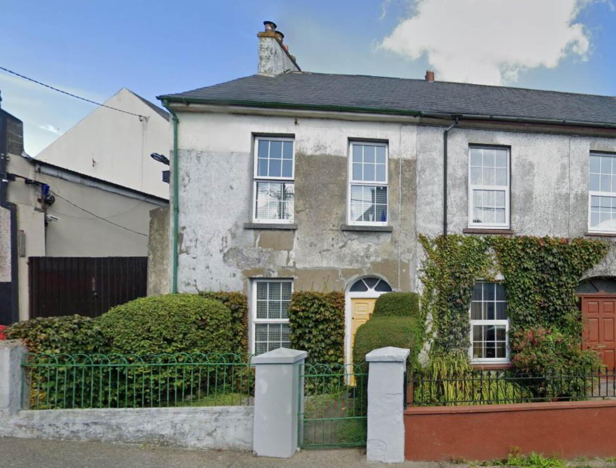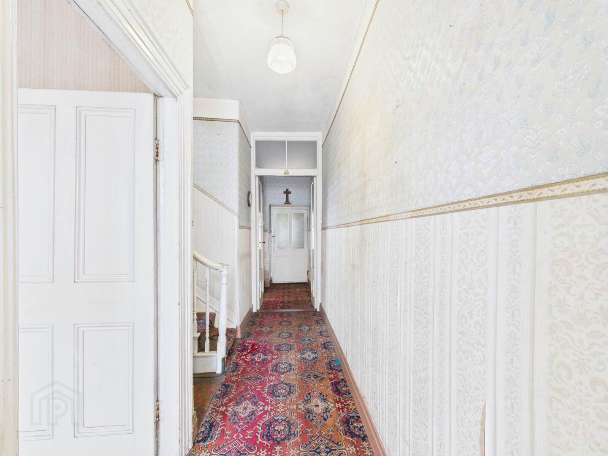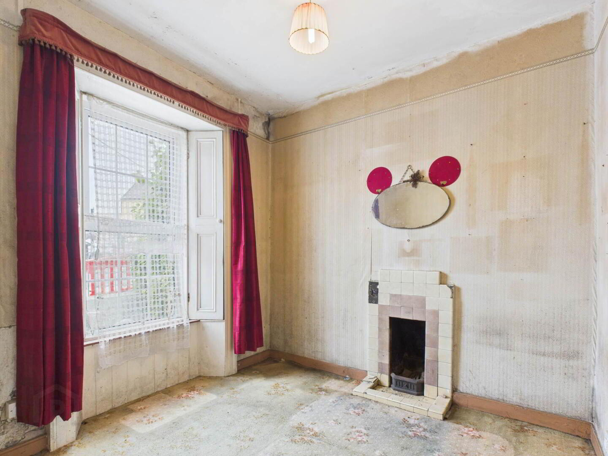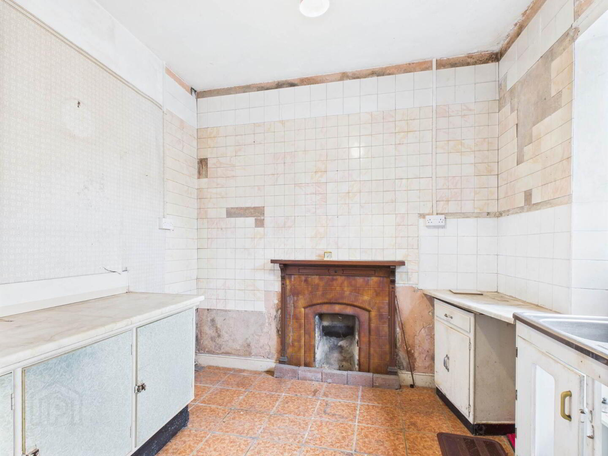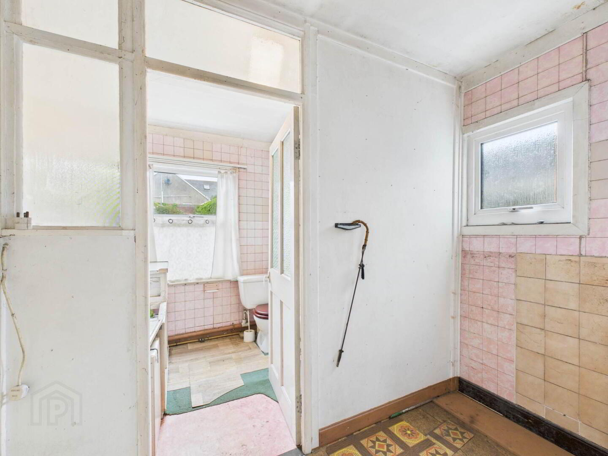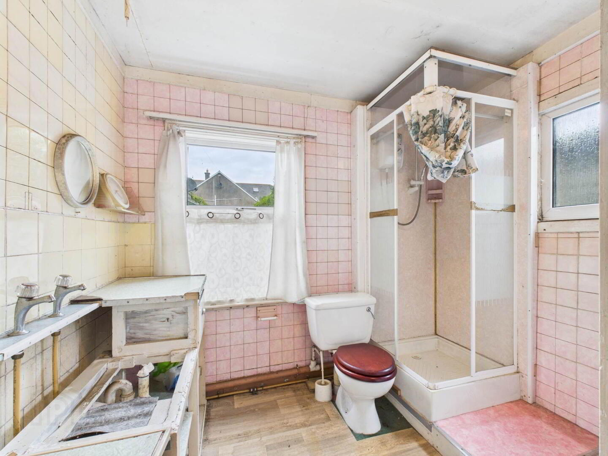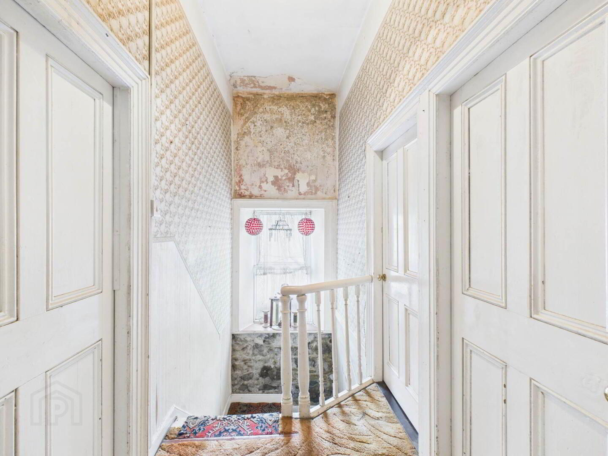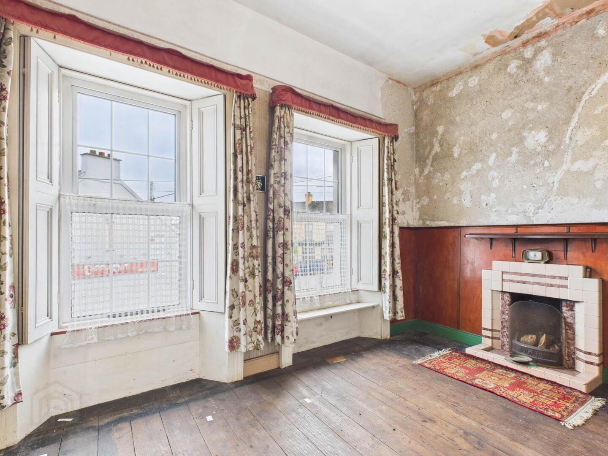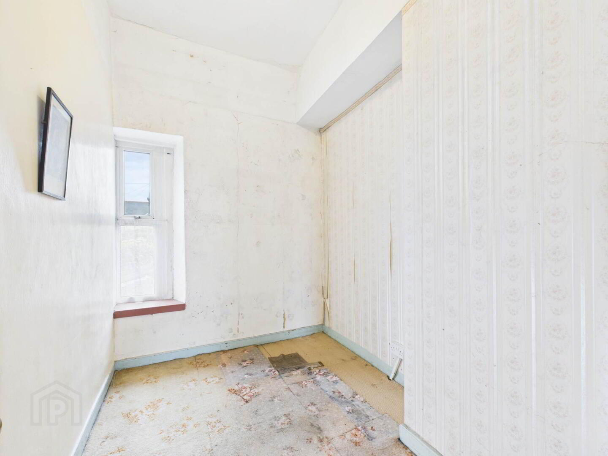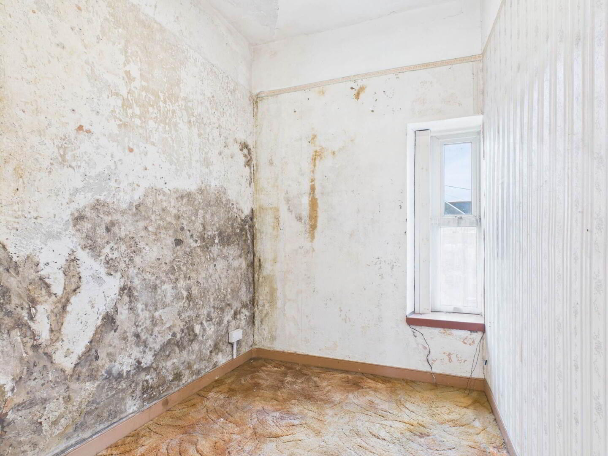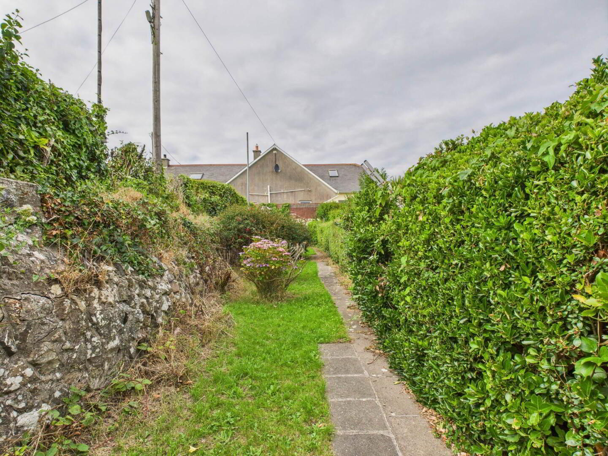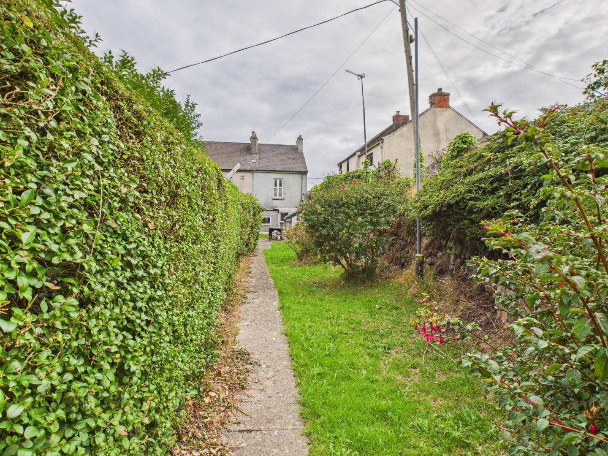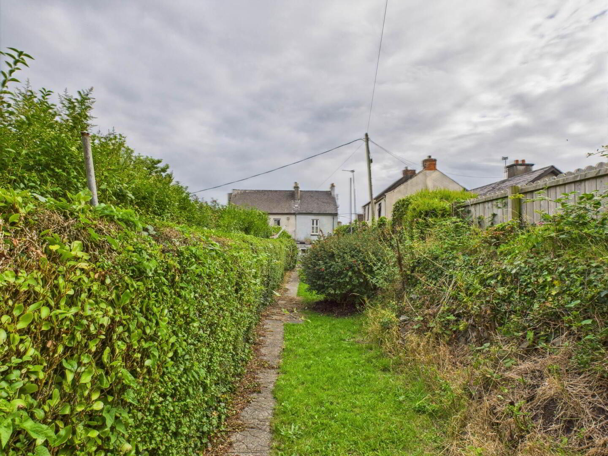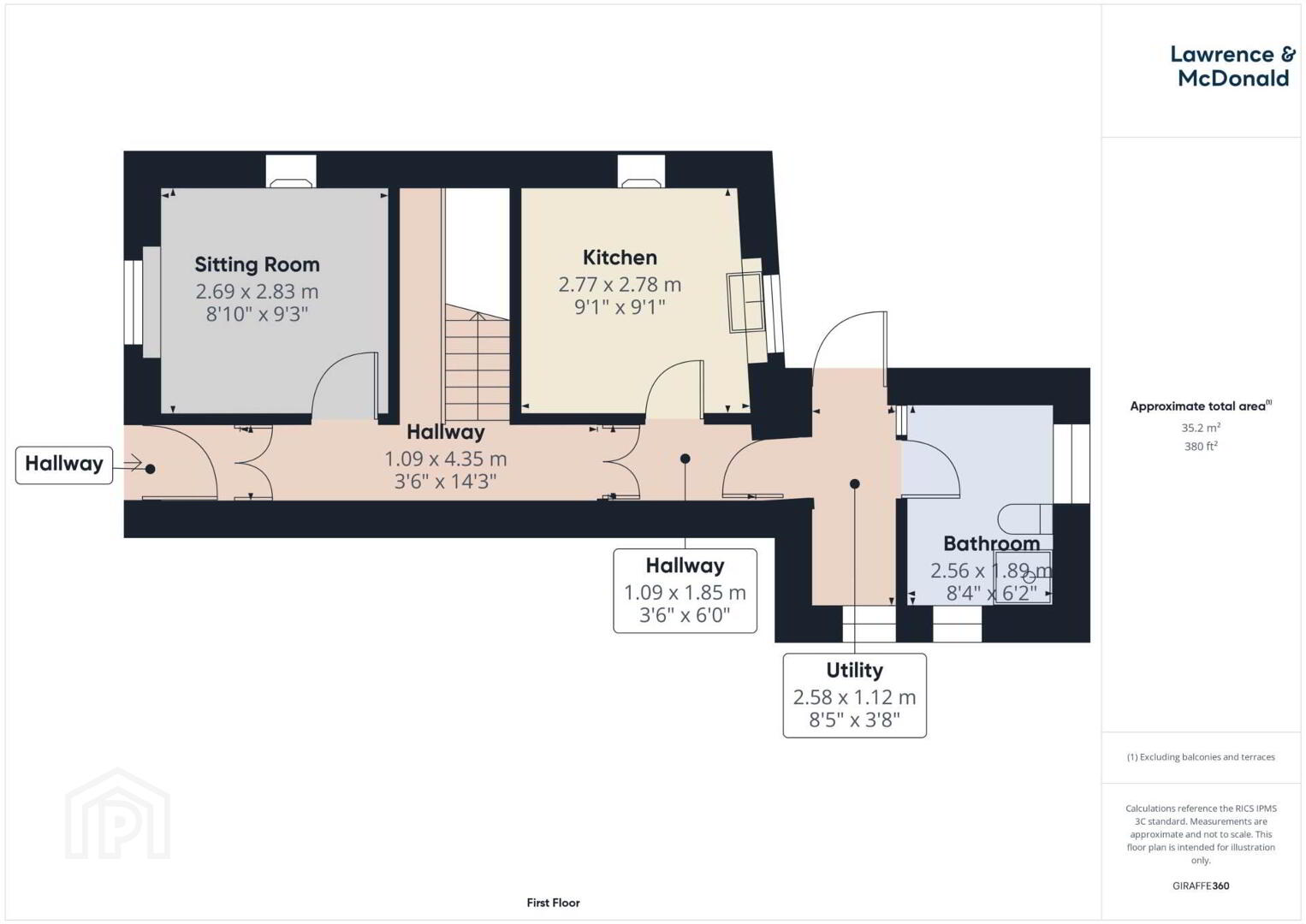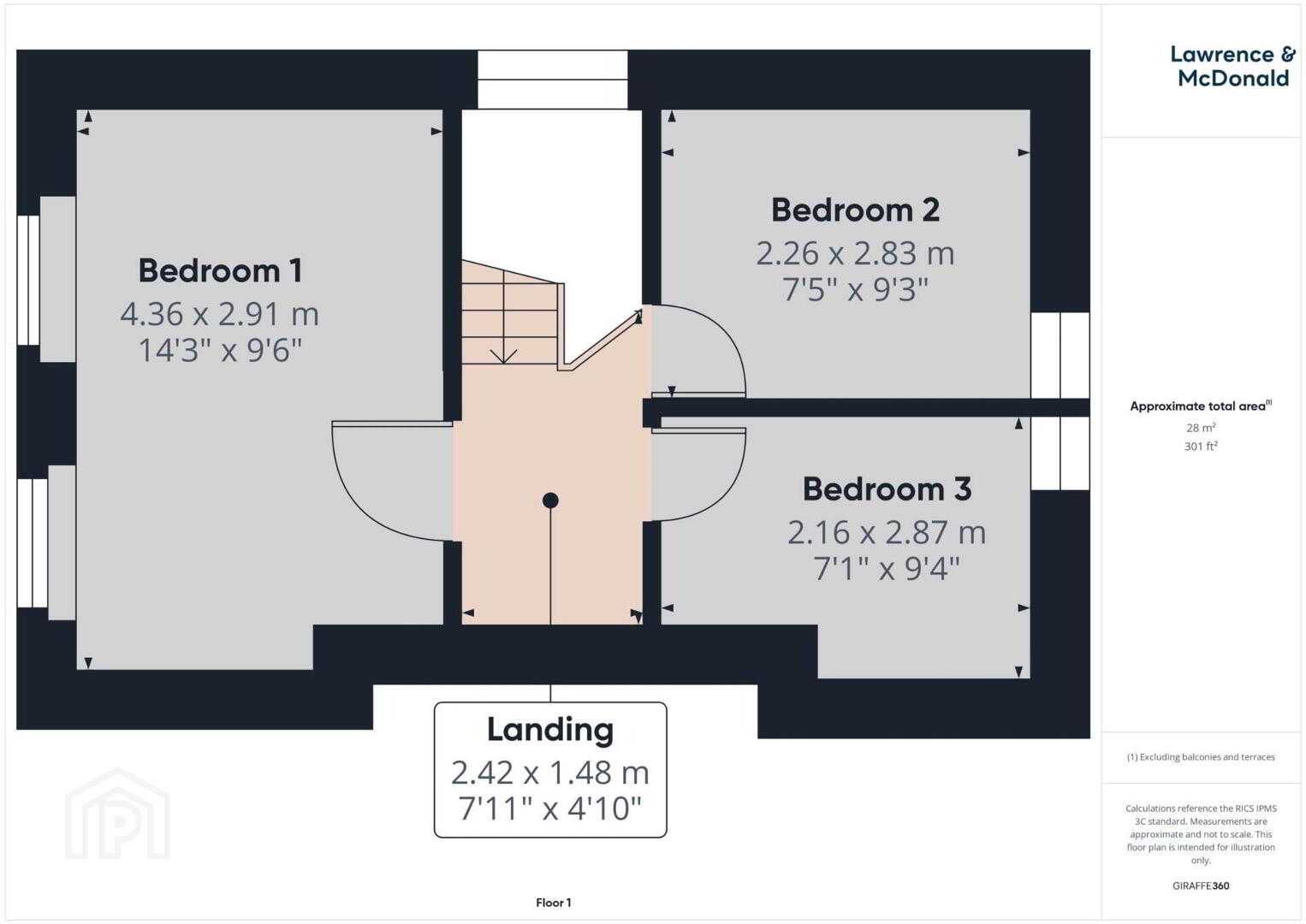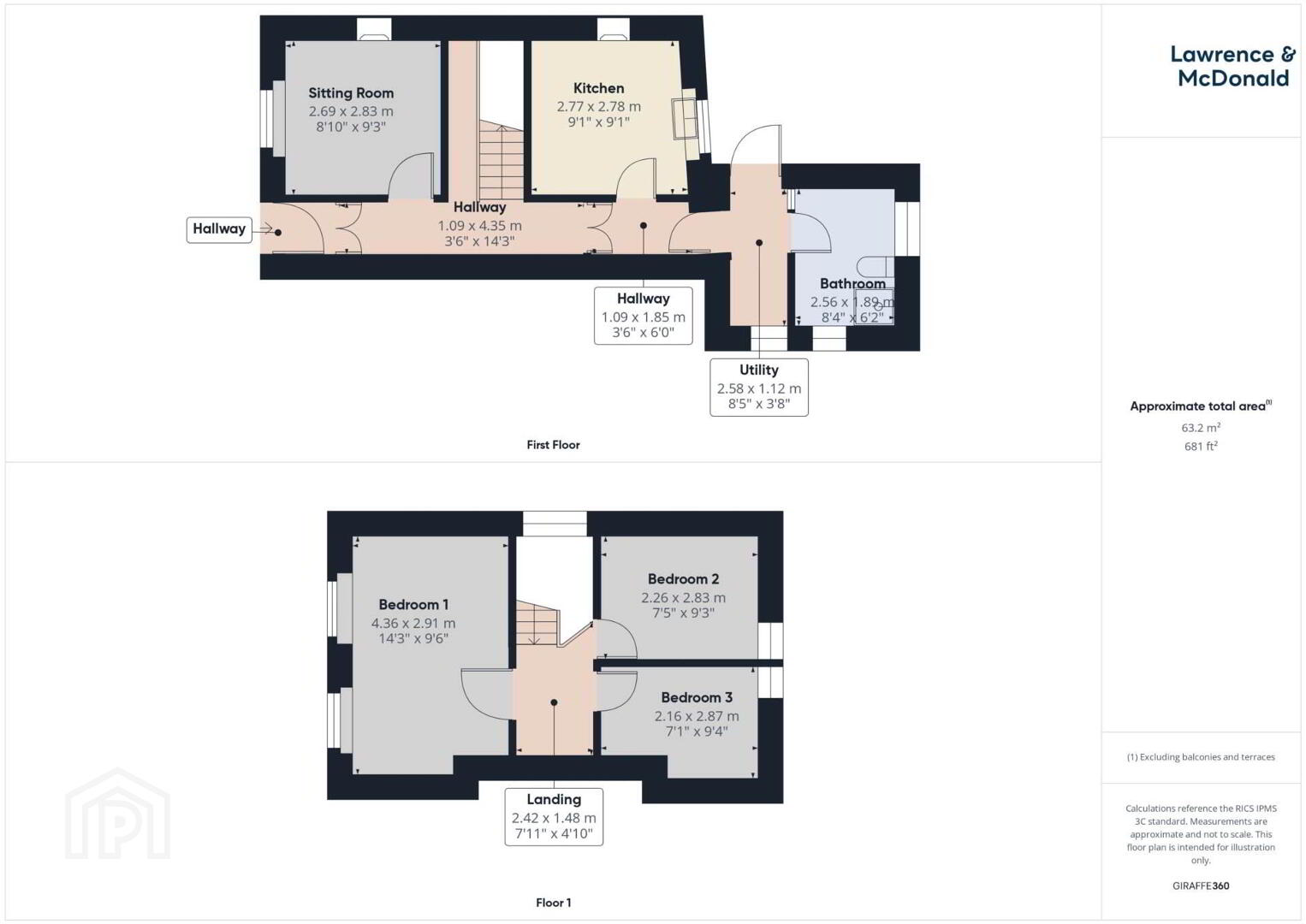For sale
1 Patrick Street, Waterford, X91WA24
Price €195,000
Property Overview
Status
For Sale
Style
Townhouse
Bedrooms
3
Bathrooms
1
Receptions
1
Property Features
Tenure
Not Provided
Energy Rating

Property Financials
Price
€195,000
Stamp Duty
€1,950*²
Ideally positioned in the vibrant centre of Tramore town, this charming end-of-terrace two-bay, two-storey residence offers a rare opportunity to enjoy coastal living with every town convenience on your doorstep. Originally built circa 1825, the property retains much of its period character, including square-headed window openings with stone sills and a distinctive round-headed entrance with a timber panelled door and fanlight.
While the property has been fitted with replacement uPVC casement windows, it is in need of modernisation and refurbishment throughout. With its enviable location and abundant potential, it offers an excellent opportunity for those seeking to restore and create a unique and stylish home in one of Waterford`s most desirable seaside towns.
Internally, the accommodation comprises an entrance hall, sitting room, kitchen, and bathroom on the ground floor and there are three bedrooms on the first floor. Private garden to rear offering excellent potential for outdoor living or further development (subject to planning). The front of the property includes a forecourt enclosed by a traditional wall with iron railings and gate (Please note: the front wall and railing were recently damaged and are scheduled for reinstatement shortly)..
Situated just a short walk from the beach and promenade, along with the nearby Japanese Gardens and scenic coastal walks, allowing you to fully embrace the natural beauty of the area.
This is a rare chance to acquire a character-filled period property in one of Waterford`s most sought-after seaside towns, with endless potential to create a stylish home, weekend retreat, or investment opportunity.
Viewing by appointment with selling agents Lawrence & McDonald
Accommodation
Ground Floor
Entrance hall
Sitting room - 2.83m x 2.69m. Fireplace with open fire.
Kitchen - 2.78m x 2,77m. Fireplace with open fire,
Bathroom - 2.56m x 1.89m
Utility - 2.58m x 1.12m
First Floor
Bedroom 1 - 4.36m x Fireplace with open fire.
Bedroom 2 - 2.83m x 2,26m.
Bedroom 3 - 2.87m x 2.16m.
Garden to rear with shed.
what3words /// cyclists.photo.safest
Notice
Please note we have not tested any apparatus, fixtures, fittings, or services. Interested parties must undertake their own investigation into the working order of these items. All measurements are approximate and photographs provided for guidance only.
While the property has been fitted with replacement uPVC casement windows, it is in need of modernisation and refurbishment throughout. With its enviable location and abundant potential, it offers an excellent opportunity for those seeking to restore and create a unique and stylish home in one of Waterford`s most desirable seaside towns.
Internally, the accommodation comprises an entrance hall, sitting room, kitchen, and bathroom on the ground floor and there are three bedrooms on the first floor. Private garden to rear offering excellent potential for outdoor living or further development (subject to planning). The front of the property includes a forecourt enclosed by a traditional wall with iron railings and gate (Please note: the front wall and railing were recently damaged and are scheduled for reinstatement shortly)..
Situated just a short walk from the beach and promenade, along with the nearby Japanese Gardens and scenic coastal walks, allowing you to fully embrace the natural beauty of the area.
This is a rare chance to acquire a character-filled period property in one of Waterford`s most sought-after seaside towns, with endless potential to create a stylish home, weekend retreat, or investment opportunity.
Viewing by appointment with selling agents Lawrence & McDonald
Accommodation
Ground Floor
Entrance hall
Sitting room - 2.83m x 2.69m. Fireplace with open fire.
Kitchen - 2.78m x 2,77m. Fireplace with open fire,
Bathroom - 2.56m x 1.89m
Utility - 2.58m x 1.12m
First Floor
Bedroom 1 - 4.36m x Fireplace with open fire.
Bedroom 2 - 2.83m x 2,26m.
Bedroom 3 - 2.87m x 2.16m.
Garden to rear with shed.
what3words /// cyclists.photo.safest
Notice
Please note we have not tested any apparatus, fixtures, fittings, or services. Interested parties must undertake their own investigation into the working order of these items. All measurements are approximate and photographs provided for guidance only.
Travel Time From This Property

Important PlacesAdd your own important places to see how far they are from this property.
Agent Accreditations

