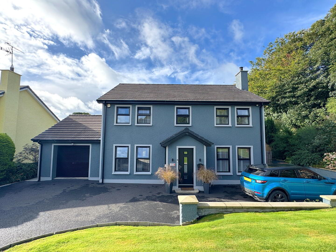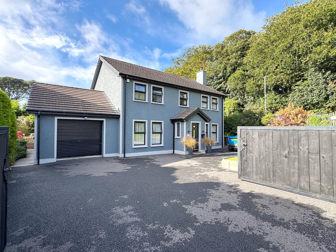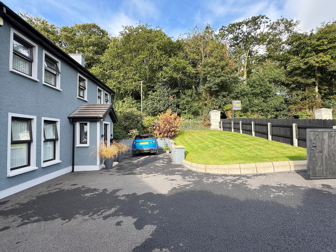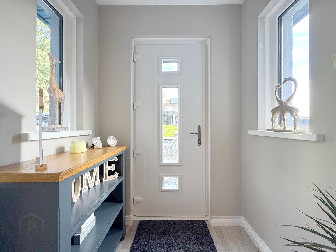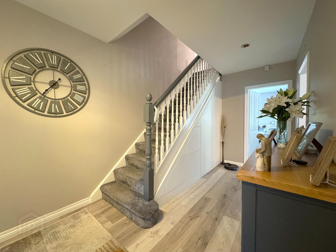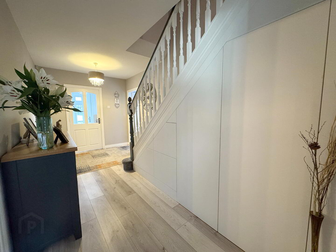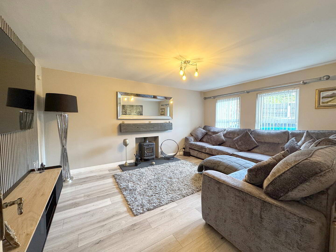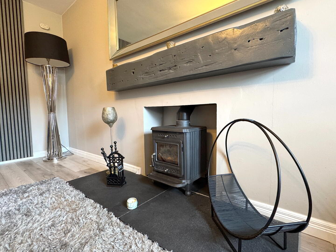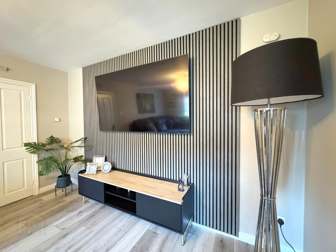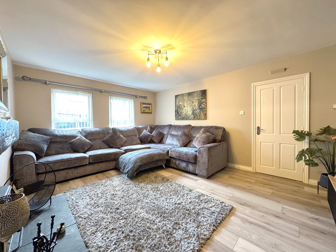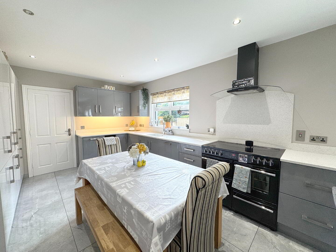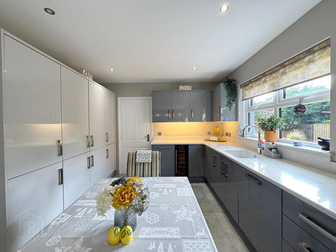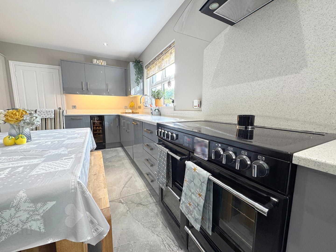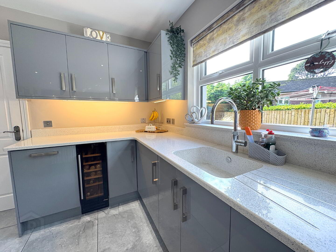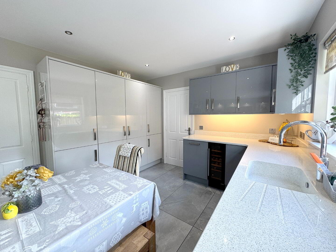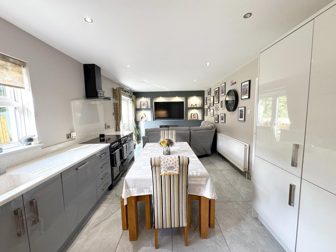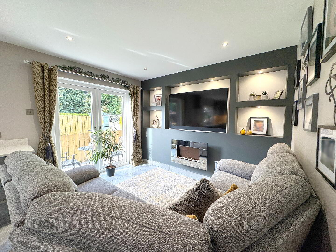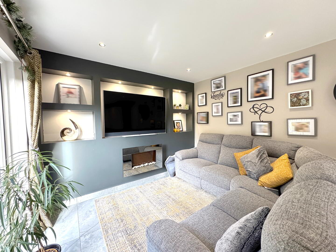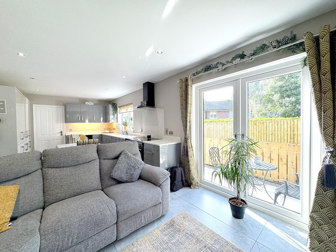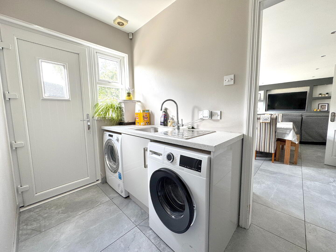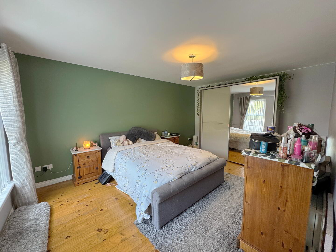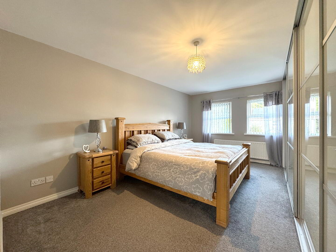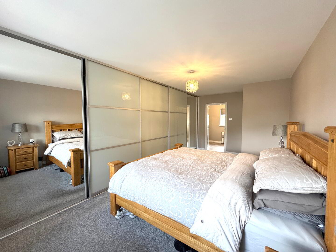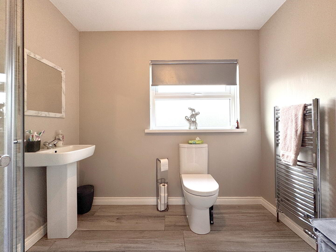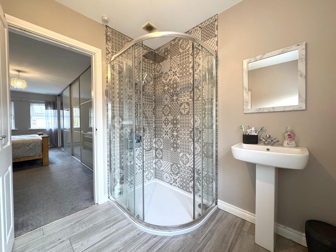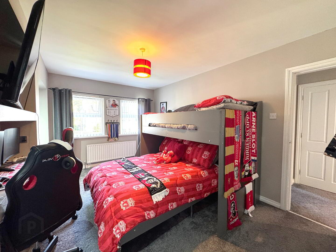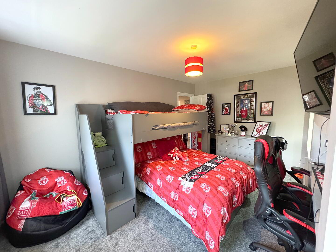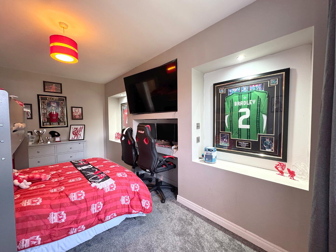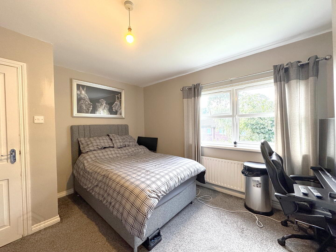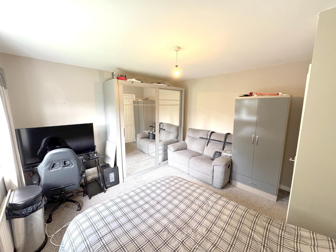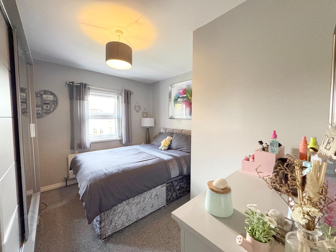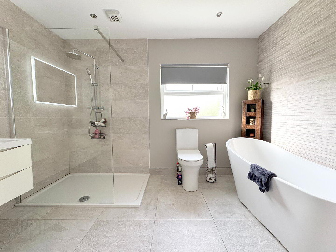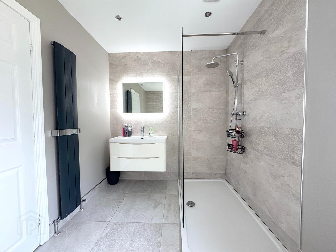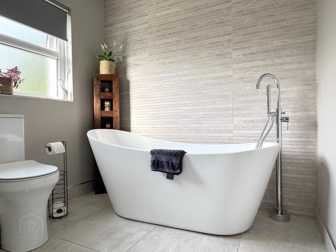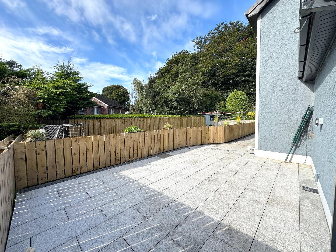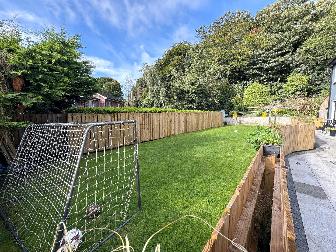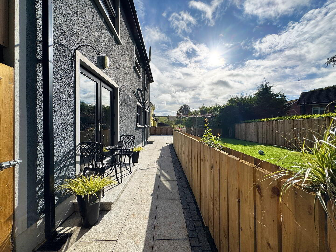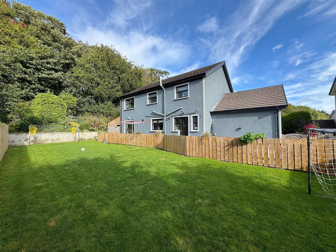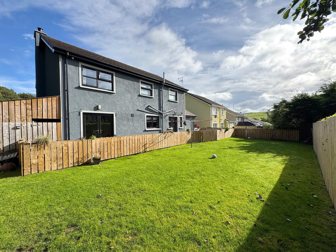1 Oaklands, Loughbrickland, Banbridge, BT32 3WN
Offers Over £300,000
Property Overview
Status
For Sale
Style
Detached House
Bedrooms
4
Bathrooms
2
Receptions
2
Property Features
Tenure
Not Provided
Heating
Oil
Broadband Speed
*³
Property Financials
Price
Offers Over £300,000
Stamp Duty
Rates
£1,742.24 pa*¹
Typical Mortgage
Set within the ever-popular Oaklands development, this immaculate four bedroom detached home combines modern style with a convenient location close to Loughbrickland village centre. The property is perfectly placed for local amenities such as New Bridge Integrated College and is only a short drive to the A1 Dual Carriageway for those who commute both North and South.
The house has been thoughtfully modernised throughout and offers bright, spacious living areas designed for family life. A neat front lawn and large tarmac driveway create an inviting approach, with double gates leading directly onto the road. To the rear, a fully enclosed garden laid in lawn is complemented by a granite-paved patio, ideal for relaxing or entertaining outdoors. A practical lean-to at the side provides useful storage or can be easily adapted as a dog pen.
Finished with oil-fired central heating, black PVC windows and fascia boards, this property offers an excellent opportunity to secure a modern family home in a highly desirable location.
Entrance Porch: 5’3 x 3’11 (1.59m x 1.20m) Solid Composite front door leads to entrance porch with laminate wooden floor and glass panel door that leads to entrance hall.
Entrance Hall: 16’3 x 8’0 (4.96m x 2.43m) Access to range of built in understairs storage cupboards. Laminate wooden floor.
Lounge: 16’0 x 12’9 (4.88m x 3.88m) Cast iron stove set in fireplace with slate hearth and railway sleeper mantle. Feature modern tongue and groove wall. Laminate wooden floor.
Family Room/Bedroom 5: 16’4 x 11’8 (4.97m x 3.55m) Solid wooden floor.
Kitchen/Dining/Living: 23’8 x 11’0 (7.22m x 3.36m) Range of high and low level grey and white gloss units with underlighting. Quartz worktop incorporate a quartz sink with mixer tap and Quooker tap. Electric Range cooker with modern overhead extractor fan. Integrated fridge/freezer and integrated dishwasher. Tiled floor. To the living area is a media wall with back lighting and shelving. Double patio doors lead to rear. Tiled floor. Spotlights.
Utility Room: 11’5 x 5’0 (3.48m x 1.53m) Plumbed for washing machine and tumble dryer. Single drainer stainless steel sink unit with mixer tap. Tiled floor.
Store Room / Provision for Downstairs WC: 7’2 x 0’35 (2.18m x 0.90m)
Landing: Access to hotpress and Roofspace via Slingsby pull down ladder.
Bedroom 1: 20’1 x 10’1 (6.13m x 3.08m) Range of built in mirrored sliderobes.
En-Suite: White WC, Wash hand basin and large tiled shower cubicle with rain style shower and shower head attachment. Ceramic wood effect tiled floor.
Bedroom 2: 13’0 x 12’4 (3.95m x 3.76m)
Bedroom 3: 15’3 x 13’0 (3.95m x 3.76m)
Bedroom 4: 11’4 x 10’3 (3.46m x 3.12m)
Bathroom: 10’11 x 7’0 (3.34m x 2.14m) White bathroom suite comprising of WC, wash hand basin with mixer tap, freestanding bath with mixer tap and shower head attachment and a large walk in tiled shower cubicle with rain style shower and shower head attachment. Tiled floor. Spotlights.
Garage: 21’1 x 13’0 (6.43m x 3.97m) Roller garage door. Light and power.
Travel Time From This Property

Important PlacesAdd your own important places to see how far they are from this property.
Agent Accreditations

Not Provided


