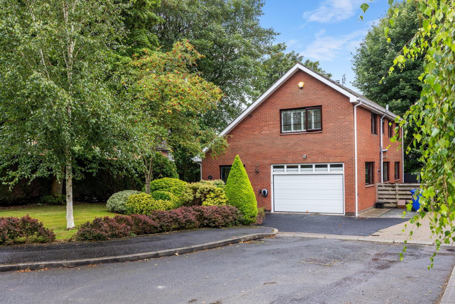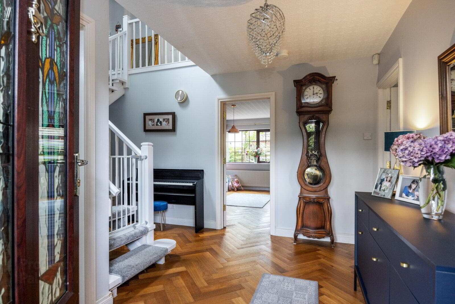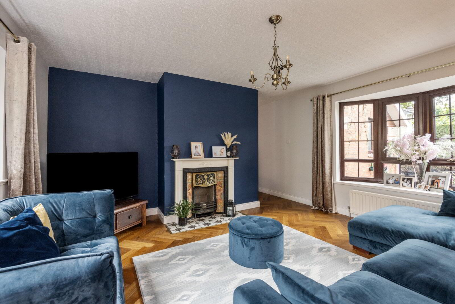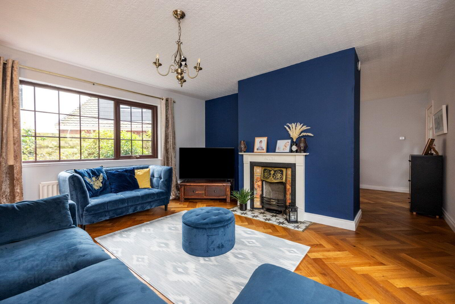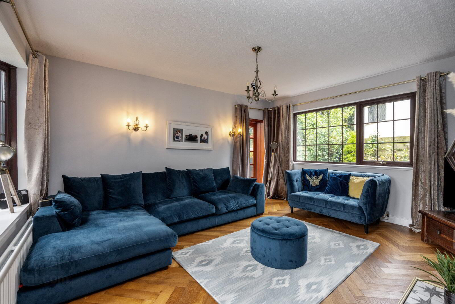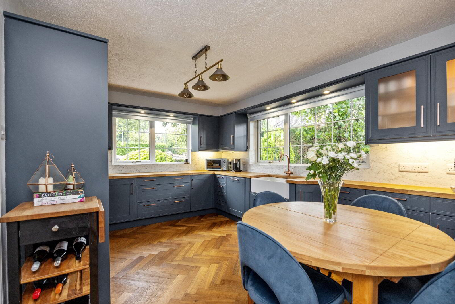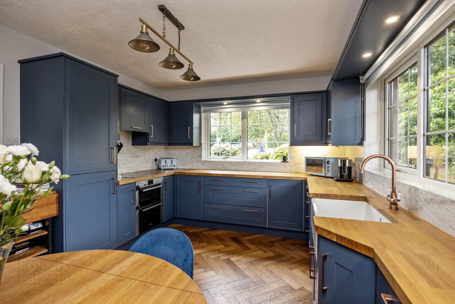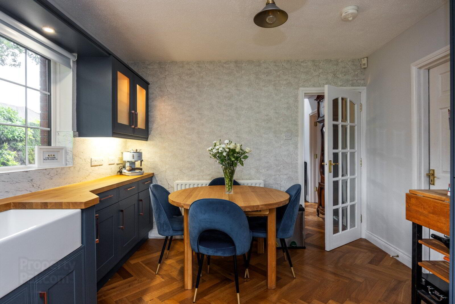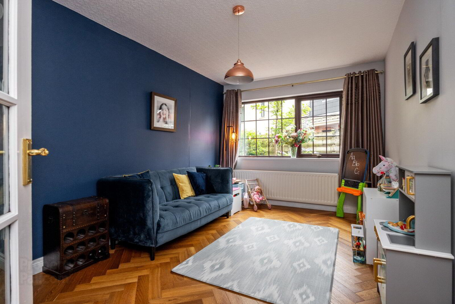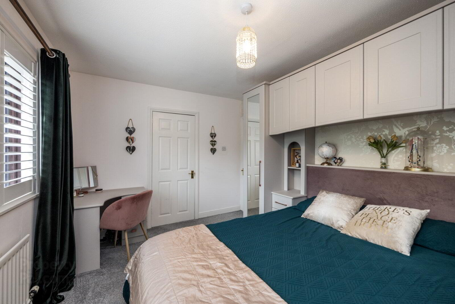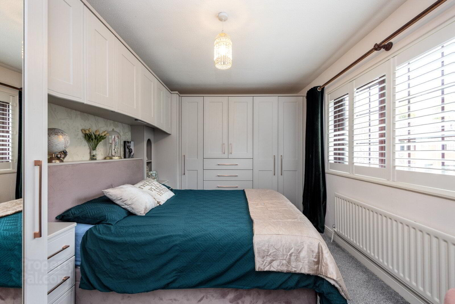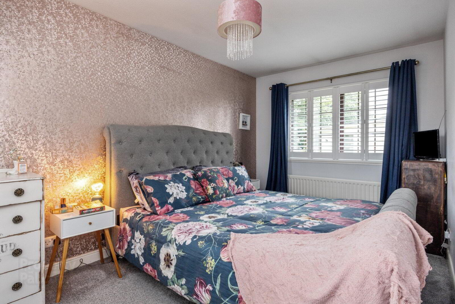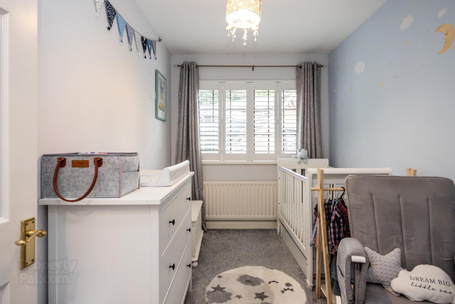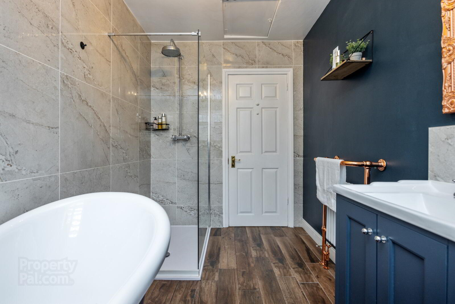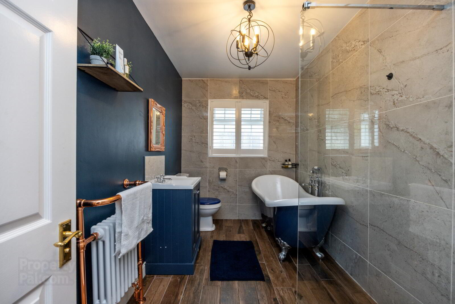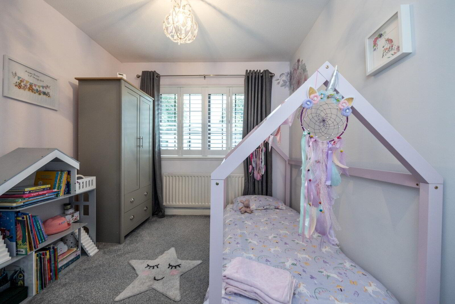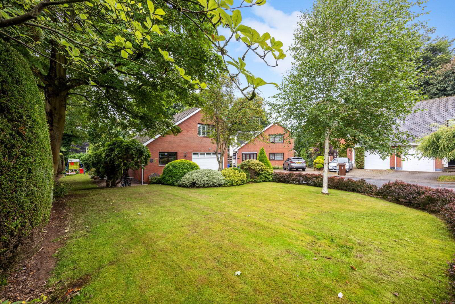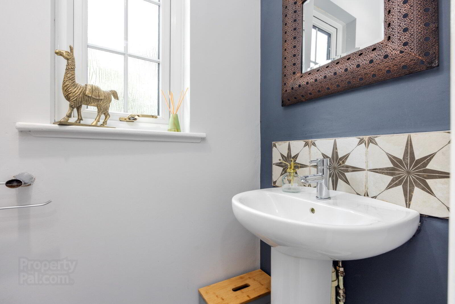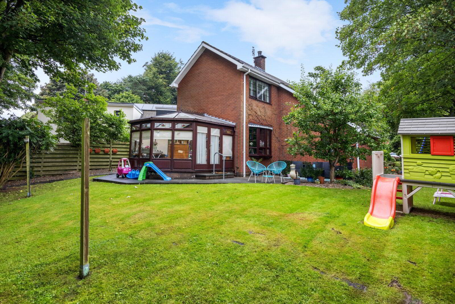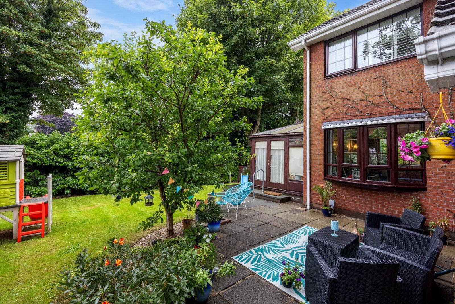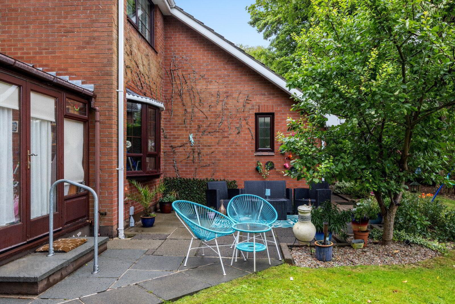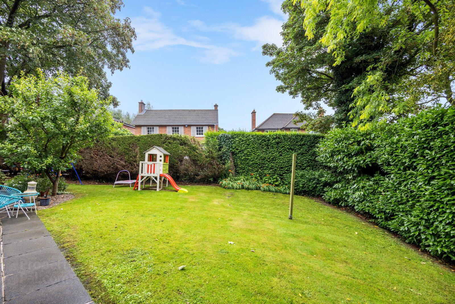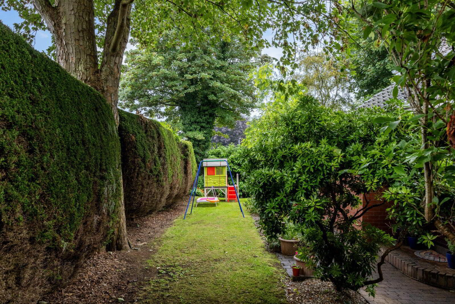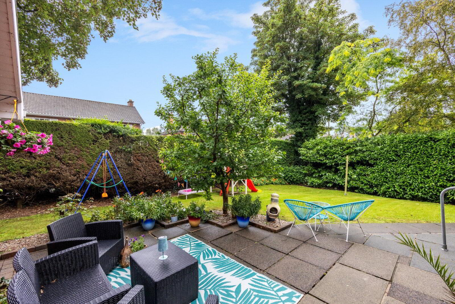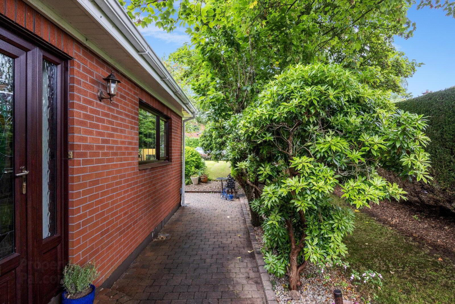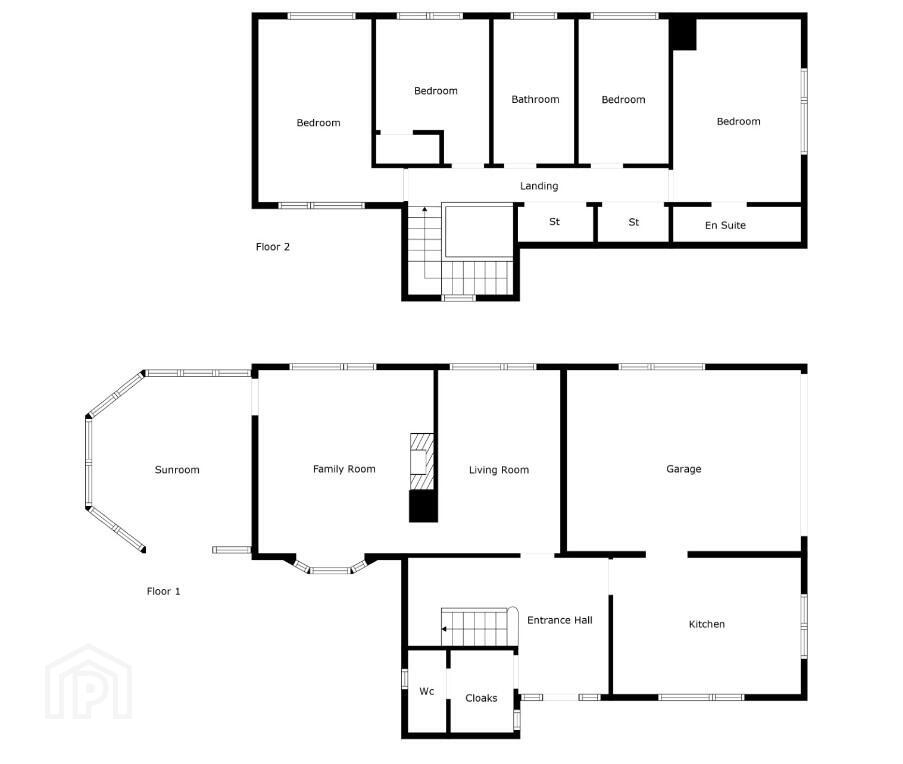For sale
1 Malone Court Mews, Belfast, BT9 6PQ
Offers Over £495,000
Property Overview
Status
For Sale
Style
Detached House
Bedrooms
4
Bathrooms
2
Receptions
2
Property Features
Tenure
Not Provided
Heating
Gas
Broadband Speed
*³
Property Financials
Price
Offers Over £495,000
Stamp Duty
Rates
£3,549.41 pa*¹
Typical Mortgage
Additional Information
- 4 Bedrooms
- Entrance Hall
- Cloakroom/Wc
- Kitchen
- Dining Room
- Lounge
- Conservatory
- Shower Room
- Bathroom
- Outside
- Integral Garage
- Entrance Hall
- Spacious entrance hall. Under stairs storage area.
- Cloakroom/WC
- Low flush WC. Pedestal wash hand basin with mono tap. Tiled splash back.
- Kitchen
- 4.37m x 3.25m (14'4" x 10'8")
Excellent range of high and low level units. Sold Wood Work surfaces. Part tiled walls. Built in double electric oven. 4 ring ceramic hob. Concealed over head extractor fan. Integrated fridge/freezer. Old Belfast Sink with mixer taps. Spotlights. Door to integral garage. Dual aspect. - Dining Room
- 4.4m x 2.84m (14'5" x 9'4")
Through to Lounge - Lounge
- 5.2m z 4.2m
Bay window. Dual aspect. Tiled hole in the wall fireplace. Through to conservatory - Conservatory
- 4.1m x 3.76m (13'5" x 12'4")
Tiled floor. - First Floor Landing
- Built in storage cupboards, one with access to storage eaves. Hot press. Access to roof space.
- Bedroom 1
- 4.47m x 2.95m (14'8" x 9'8")
Access to shower room - Shower Room
- Vanity unit. Shower cubicle. Part tiled walls.
- Bedroom 2
- 4.7m x 3.5m (15'5" x 11'6")
Dual aspect. - Bedroom 3
- 3.45m x 2.13m (11'4" x 7'0")
Built in storage cupboard. - Bedroom 4
- 3.45m x 2.13m (11'4" x 7'0")
- Bathroom
- 2.46m x 1.96m (8'1" x 6'5")
Pedestal wash hand basin with mixer taps. Low flush WC. Free standing bath with mixer taps. Separate walk in shower, Part tiled walls. - Outside
- Mature private garden laid in lawns to front and side with beds, bushes and trees surrounding. Paved patio area ideal for summer entertaining. Boundary hedging to front and side. Generous parking for several cars leading to garage.
- Integral Garage
- 5.6m x 4.52m (18'4" x 14'10")
Range of high and low level units. Plumbed for washing machine and tumble dryer. Power and lighting. Electric up and over garage door.
Travel Time From This Property

Important PlacesAdd your own important places to see how far they are from this property.
Agent Accreditations





